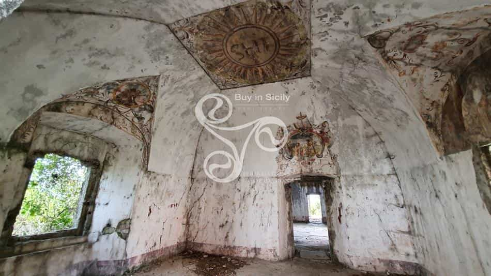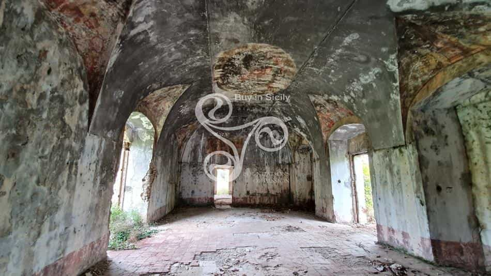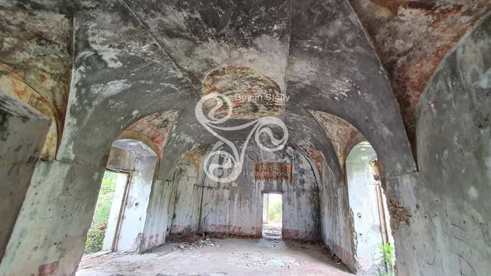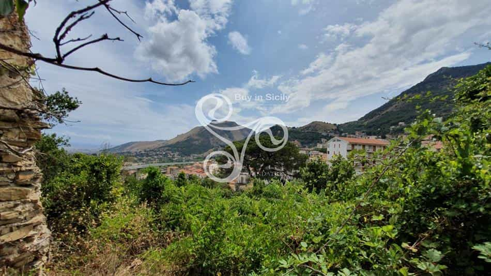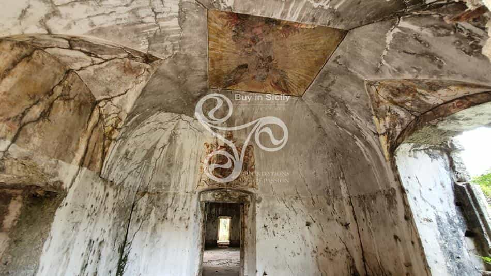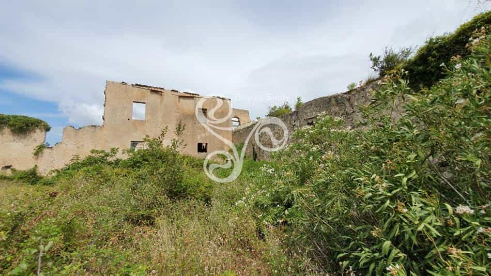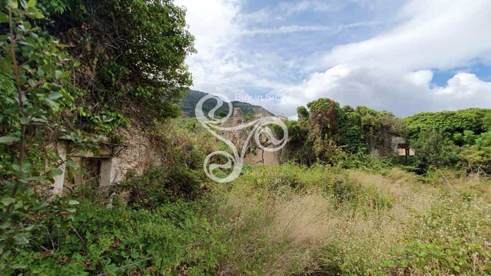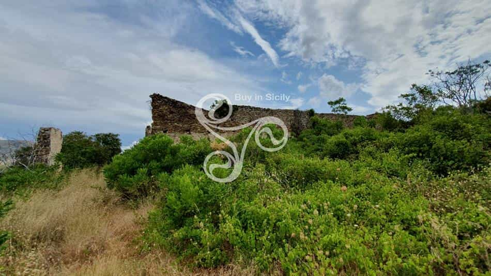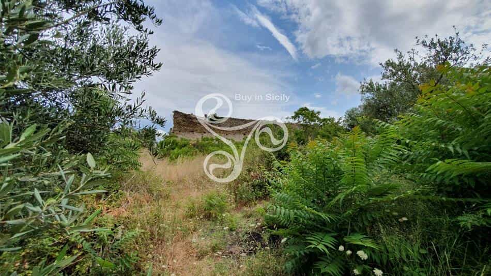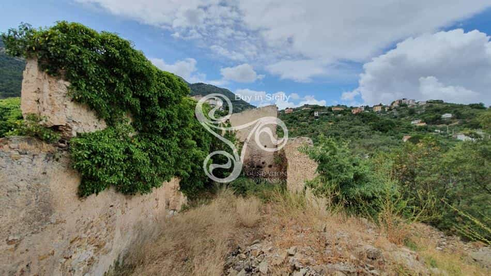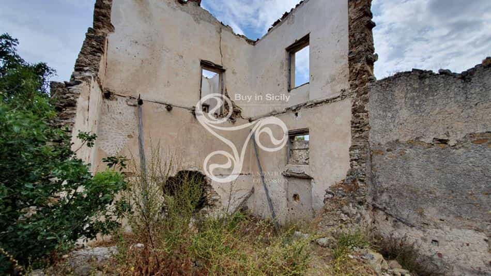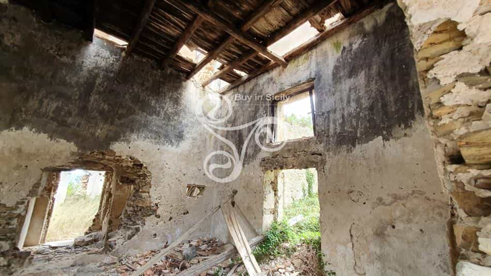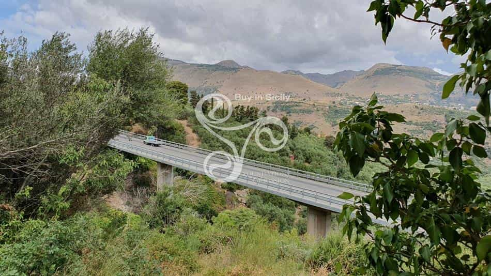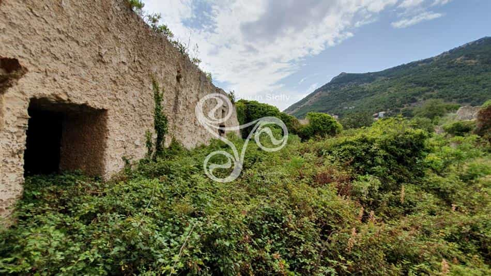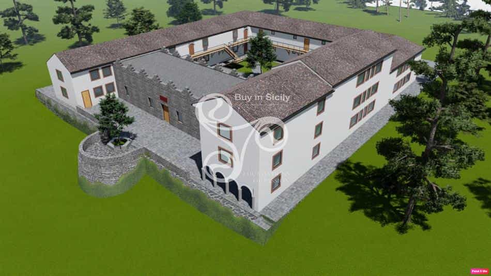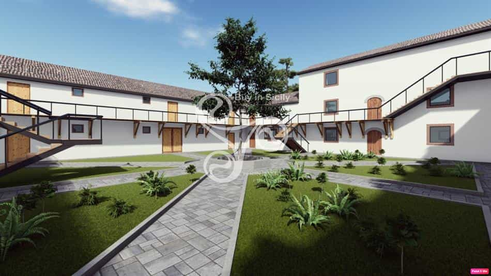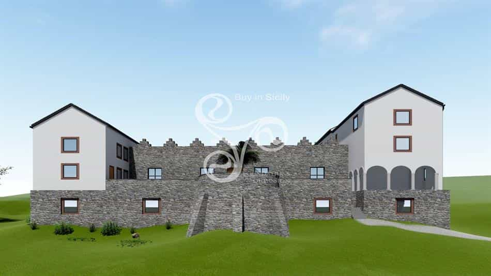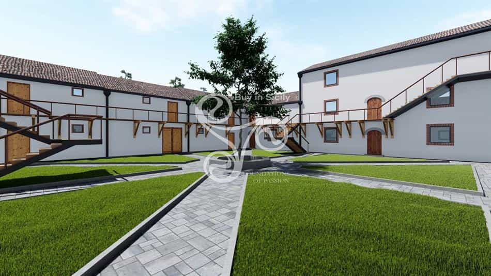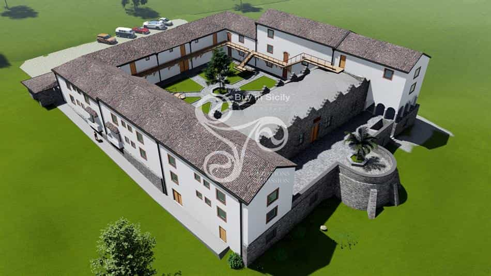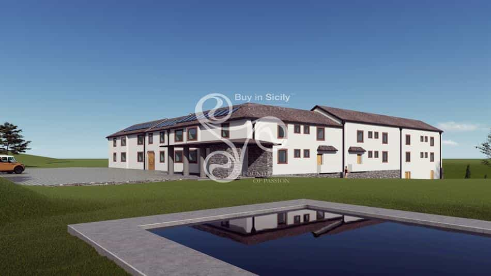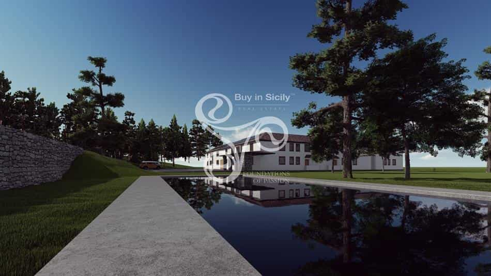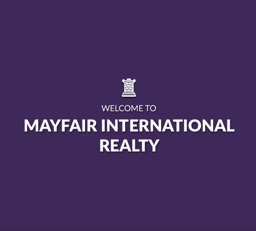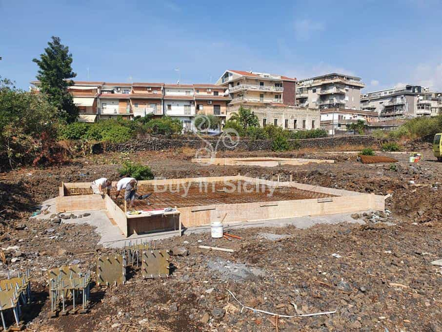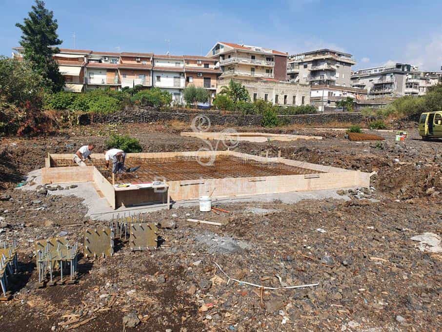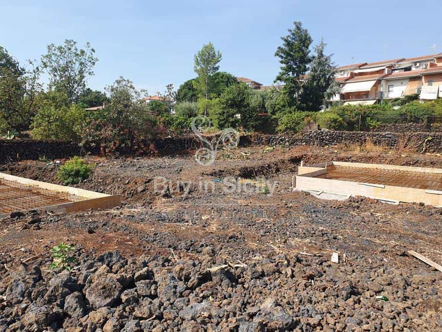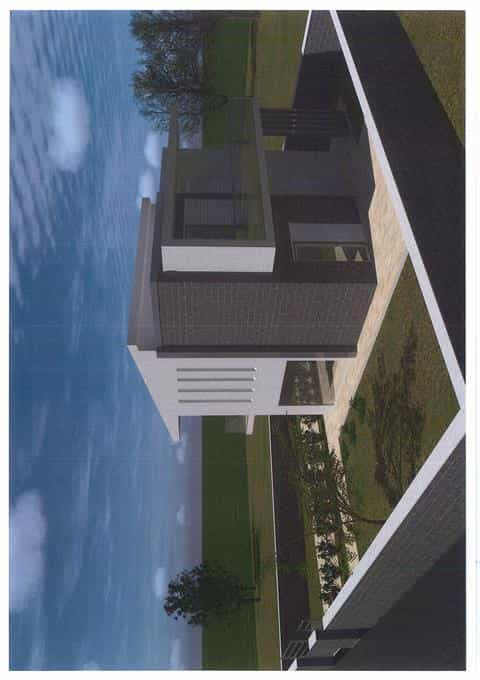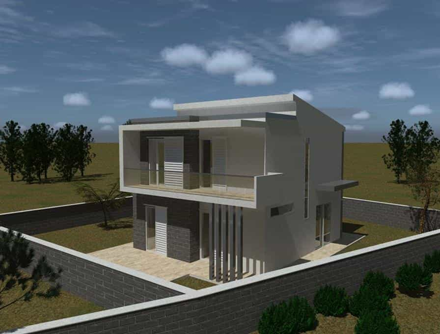House buy in Noce Sicilia
PALERMO, ALTOFONTE: Buy in Sicily Real Estate offers the exclusive sale of the marvellous “Villa Orestano” with an amazing view over the city of Palermo and a great historical value. The villa is currently in part tumbledown although the old part is in good structural condition with the frescoes still evident on the vaults. The mentioned building, which is one of the most worthwhile of the antique building in the history of Altofonte, is located in a territorial position that has great visibility from the outside, above all from the SS624 Palermo-Sciacca road. The building in its oldest part, on the northern side, dates back around the 16th century; the remaining parts was built later in the 18th and 19th centuries. The building, before 1860, became the property of the Orestano family. The oldest part of the building on the north side, which overlooks the Basin of Palermo, probably in the nineteenth century, was used as a place of rest and refreshment during the royal hunting trips in the Park territory. The most upstream part, includes the more recent built South wing, dates back to the mid-nineteenth century and consisted of rooms that were mainly intended for warehouses, stables, shelter, etc. The building at the origin presented the North wing, as per the approved project with Building Permit No. 1 of 10 January 1978 by the Municipality of Altofonte subsequent to the favourable opinion of the Building Commission in the session of 11.5.1977, and also in the project of 2018 proposed to the Sicilian Region in the application of Landscape Authorization in accordance with art. 146 of the Legislative Decree dated January 22nd 2004, n ° 42. The said northern part consists of three rooms with a cross-vaulted ceiling, which leads to the internal quadrangular foyer and to the external terrace on the North side. The mentioned three rooms lead to the terrace that runs parallel to the north facade of the building. The above-mentioned terrace has a semicircle in the center extending to the north, towards the “Golden Basin”. Both in the central part of this terrace and in the center of the internal foyer of the building there was an octagonal fountain in Billiemi stone. On the internal facade of the same body of the building, there were two wall-mounted tanks built with the said stone at a suitable height to serve as a drinking trough and two stones also fixed to the wall, with a hole that served as a hook where probably to tie up the horses. The restoration project of the building, among other things, foresees in the open space of the internal foyer two staircases leading to the gallery of the first floor and that of the second floor of the West side, overlooked by the entrance doors to the various residential units. The project in January 2019 obtained the Clearance from the Sovraintendenza of Palermo concerning the Landscape Restriction and the Clearance from the Palermo Forest Inspectorate relative to the Hydrogeological Constraint. Said project, with the exception of some changes in the use of the open spaces around the building and existing volumes, does not involve any increase in the volume of the original building, nor of the profiles of the facades. It is useful to state that in the existing volumetry below the walking floor of the north side terrace and on the entire length of the same, the basement spaces are used as technical rooms, service rooms, and support rooms. The mentioned rooms do respect the prevision for the activity that can be done on the ground floor of the North and West wing of the building and on the terrace. The land slopes from south to north, is at an altitude of about 380msl, and has its own fresh and ventilated microclimate. In particular, the oldest part of the beam located on the north side, and which is configured with a central building with three large rooms covered with vaulted ceilings, and adjacent rooms. The approved project involves the construction of an outdoor pool with leisure facilities, entertainment, with the possibility of space for small refreshment / ice cream shop. Furthermore, the project involves the installation of photovoltaic solar panels on the roof facing south of the building. The project also complies with the provisions of the current urban planning instrument and is part of a recovery of the building that respects the original configuration in terms of both volume, heights, color and use of materials Ref: 36820-BISL10119
