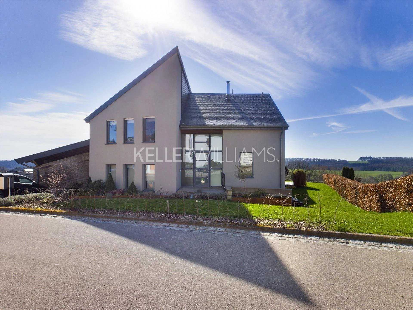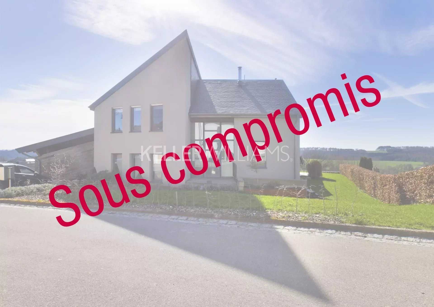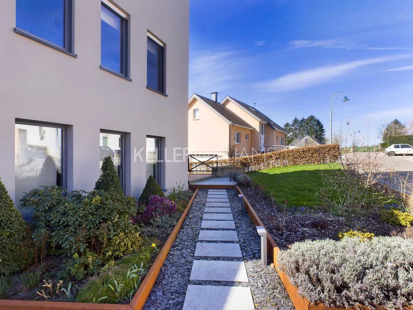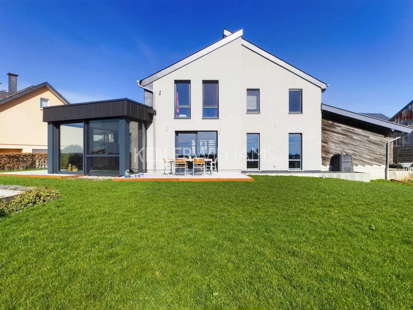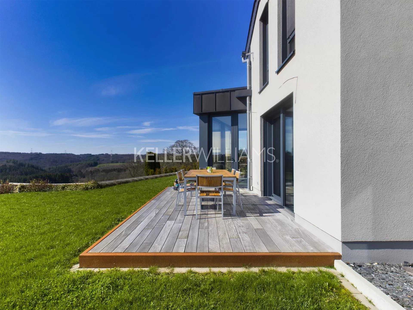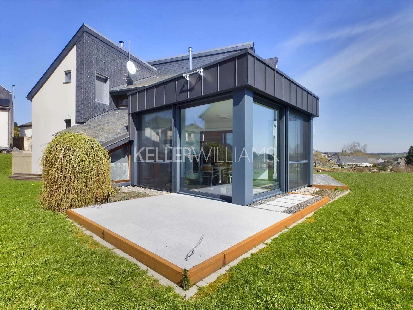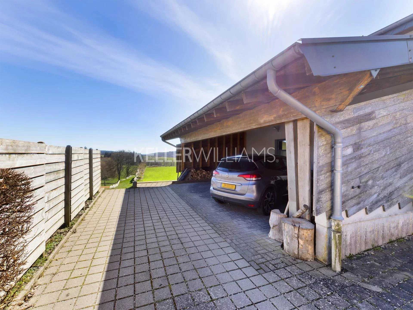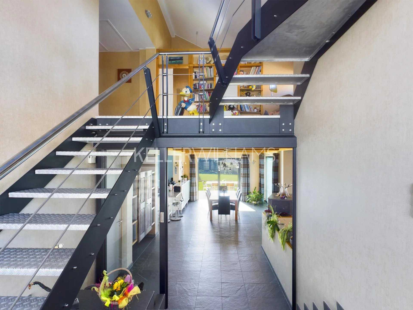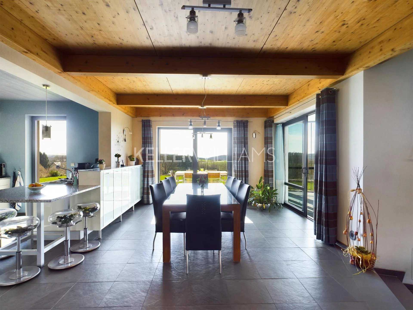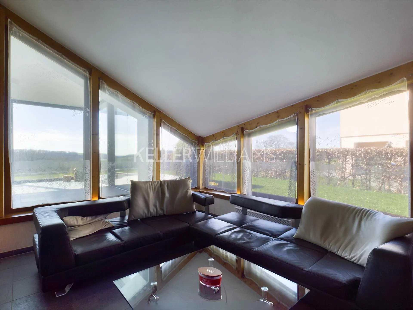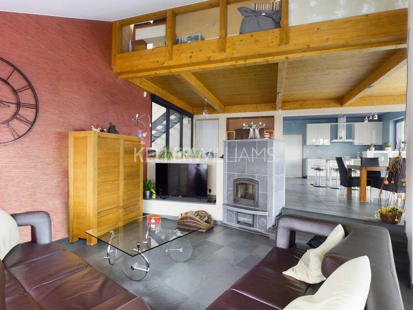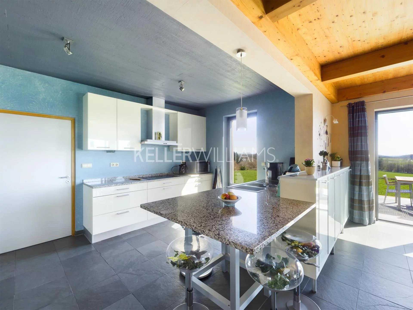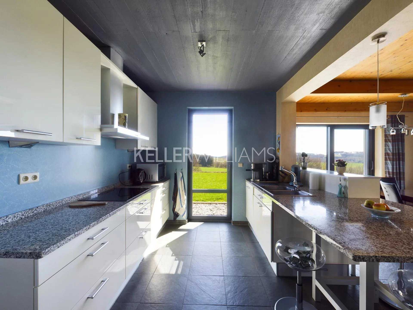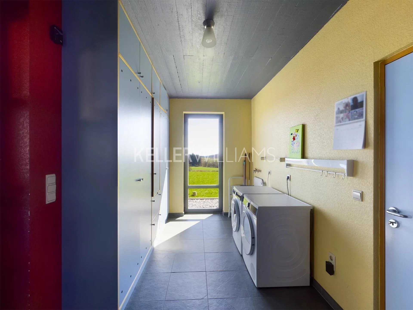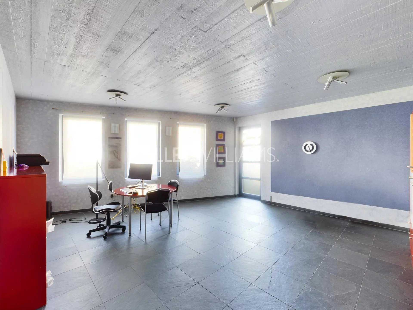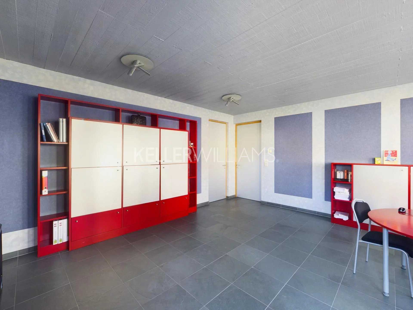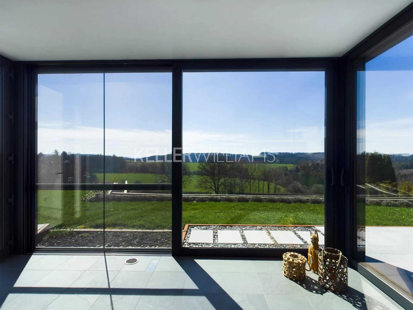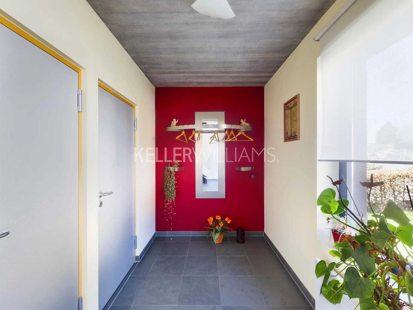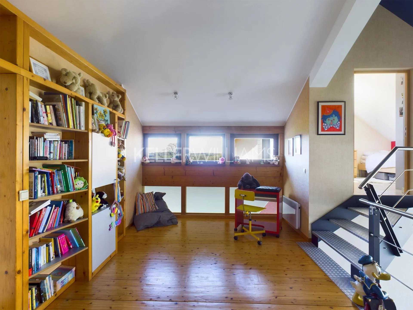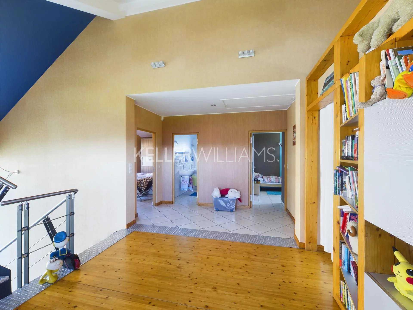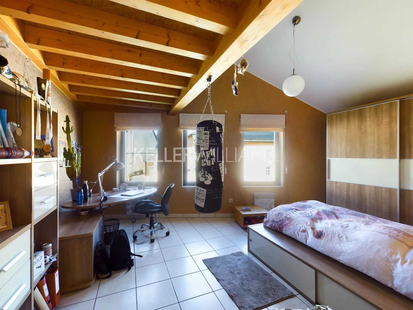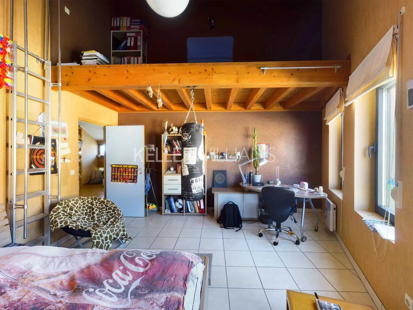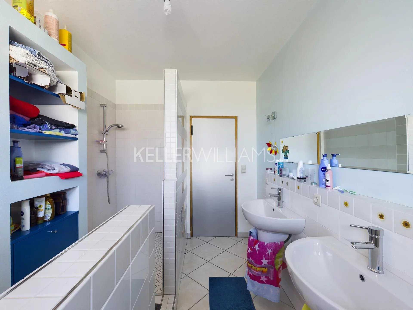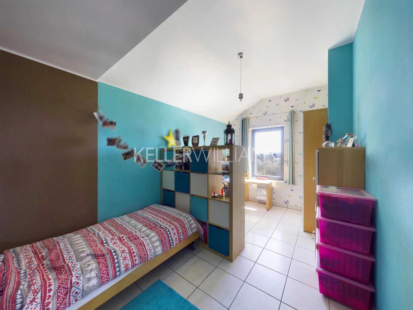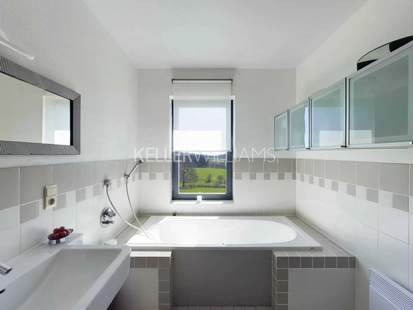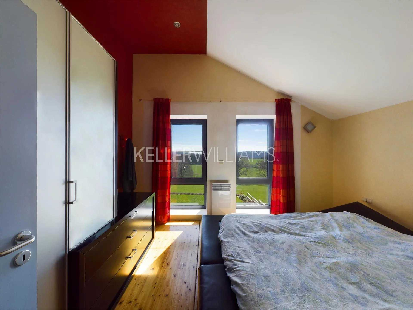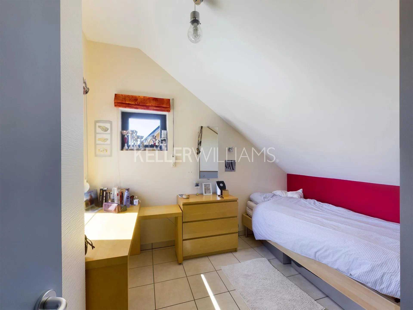Casa para comprar en Perle, Redange
In the charming village of Perlé, in a dead end street, we offer for sale this splendid 4 bedroom architect-designed villa, with a living area of approximately 245 m2 built on a plot of 11.39 ares. You will be seduced by the careful selection of materials, its beautiful volumes, its original configuration, but especially by the breathtaking view it offers of the surrounding countryside. You will be welcomed on the ground floor in a spacious hall (10 m2) leading to the living room below. This level also has a cloakroom, a separate toilet and a storage room. Going down the steps to the garden level, you will reach the living area consisting of a dining room (37 m2) with access to the terrace and a modern fully equipped kitchen (13 m3). The living room (17 m2), also open to the living space, is slightly lowered to keep this space intimate and warm. The Tulikivi wood-burning stove in steatite stone will guarantee a soft and diffuse heat. As an extension of the dining room, the veranda, which will offer you the most beautiful panorama of the countryside, is equipped with a pellet stove, allowing you to enjoy it in summer and winter. The kitchen has a utility room with plenty of storage space, access for a washing machine and tumble dryer, and a direct exit to the carport. This room also has access to the cellars via a staircase. Up the metal stairs from the entrance hall, you will reach the spacious mezzanine overlooking the living room, which leads to a first bedroom of 10 m2, a second bedroom of 19 m2 with mezzanine, a shower room with double washbasin and toilet, and a third bedroom of 14 m2. You will also have access to the master suite with an 8 m2 dressing room, a 9 m2 bathroom with shower and WC and a 14 m2 bedroom. The two outside terraces, facing south, are 9 and 18 m2 respectively. An attic is accessible by a retractable staircase from the mezzanine. There are cellars on a surface of 124 m2, with external access allowing you to bring in your bicycles, lawn mower,... The heating system is a gas-fired direct expansion heat pump. The ground floor is heated by the floor and the first floor by electric radiators. The property is equipped with a 5000 L water tank with pump, a 300 L boiler, a security alarm. Located less than 10 minutes from Martelange, 18 minutes from Redange and 15 minutes from Arlon, you will find all the necessary amenities nearby: - school - crèche - relay house - grocery shop - multidisciplinary medical centre - the Niz'art restaurant KW Select agency fees to be paid by the seller. All offers are subject to the express acceptance of the sellers. Please contact Cindy Mathieu or Justine Stuyck for further information: +352 661 986 008, [email protected] - +352 661 592 301, [email protected]
