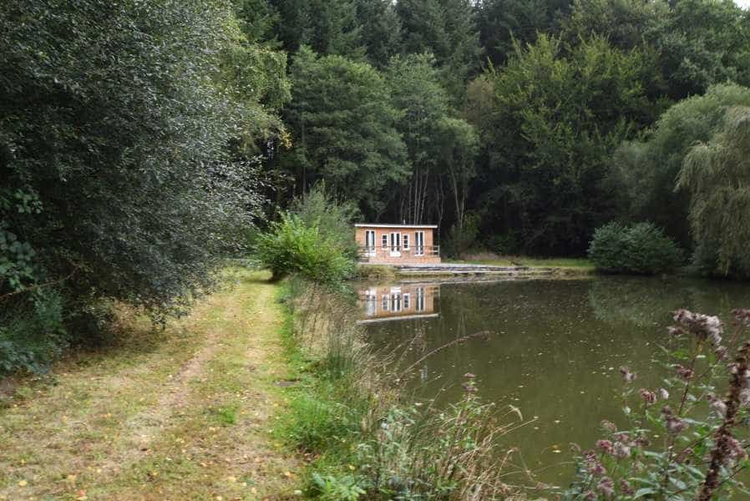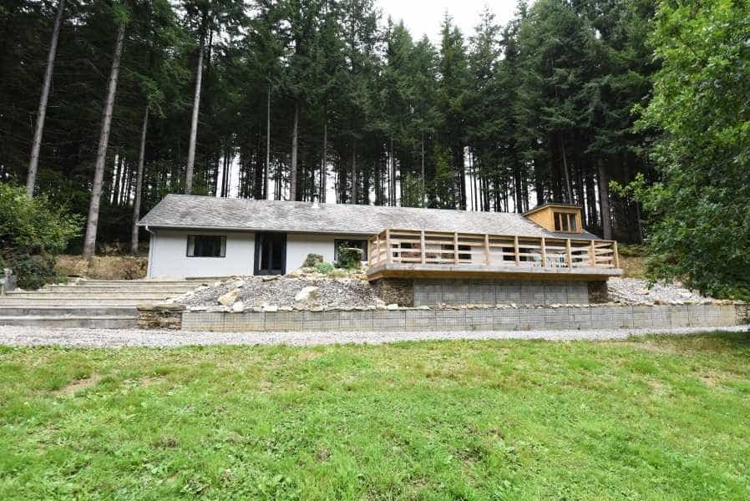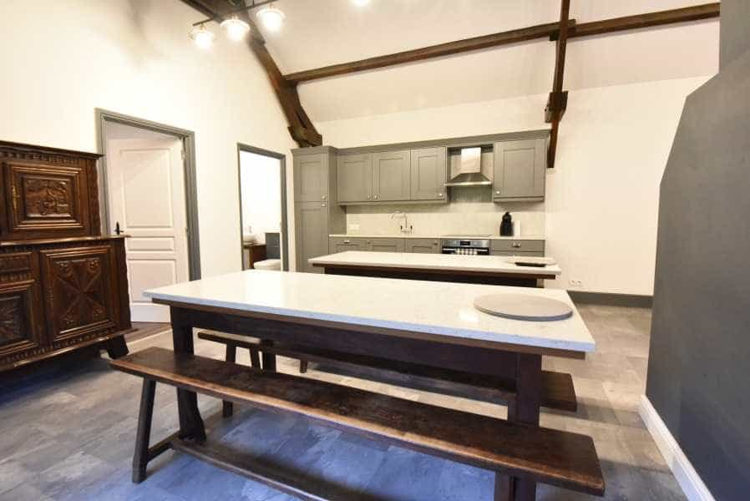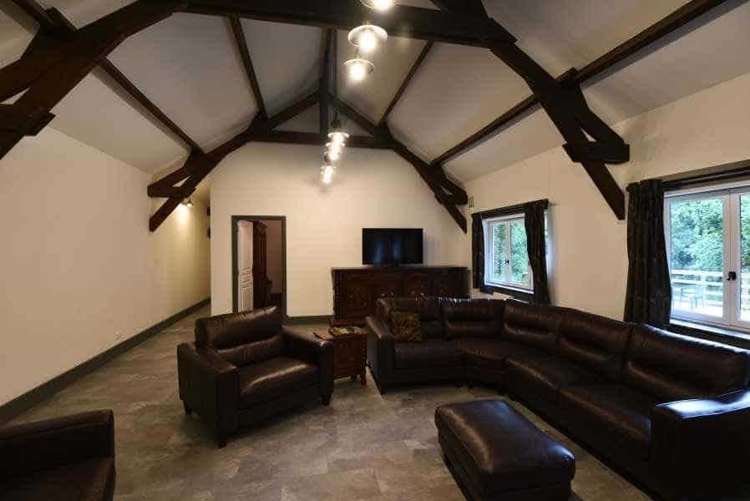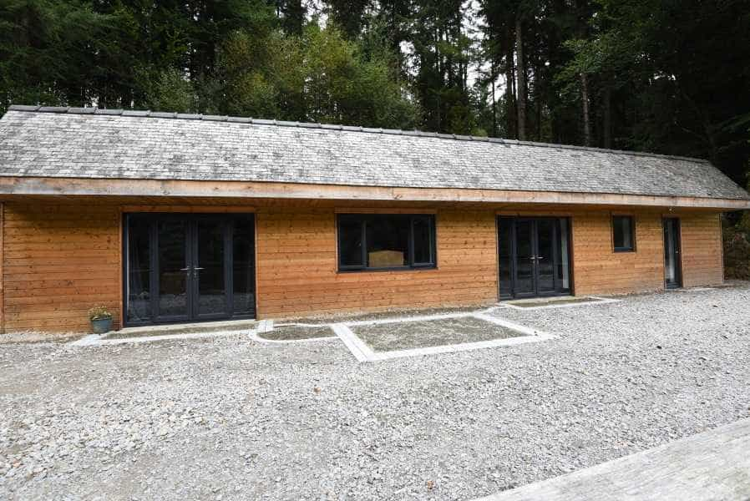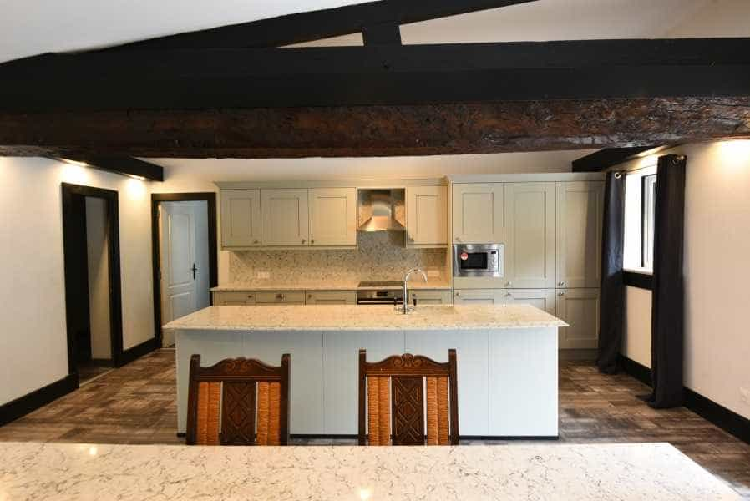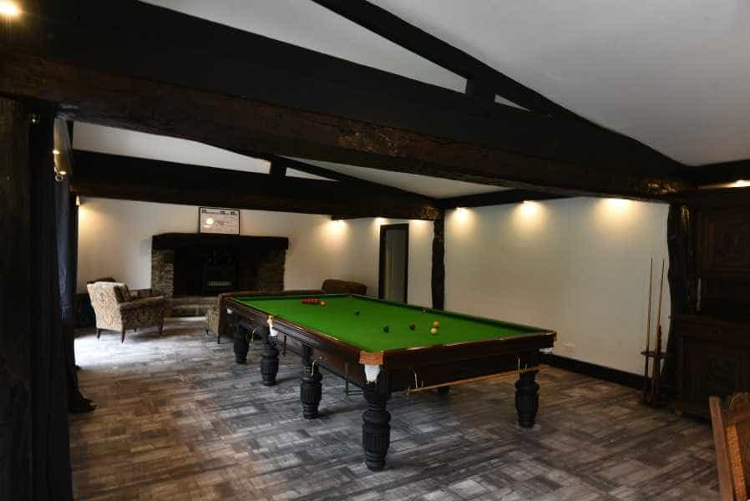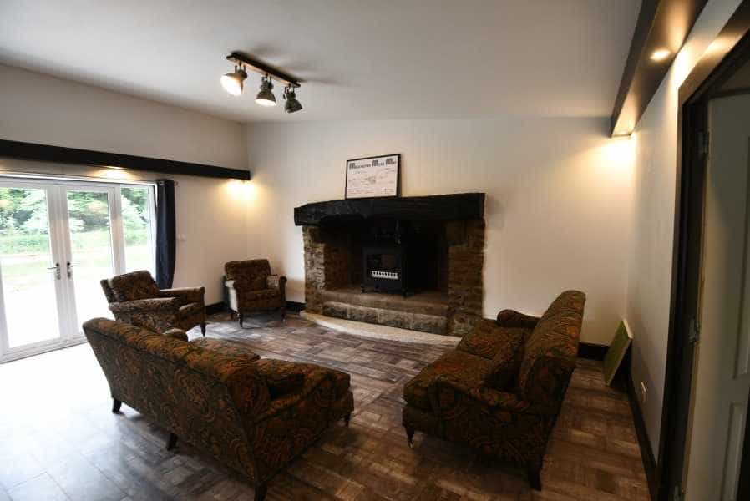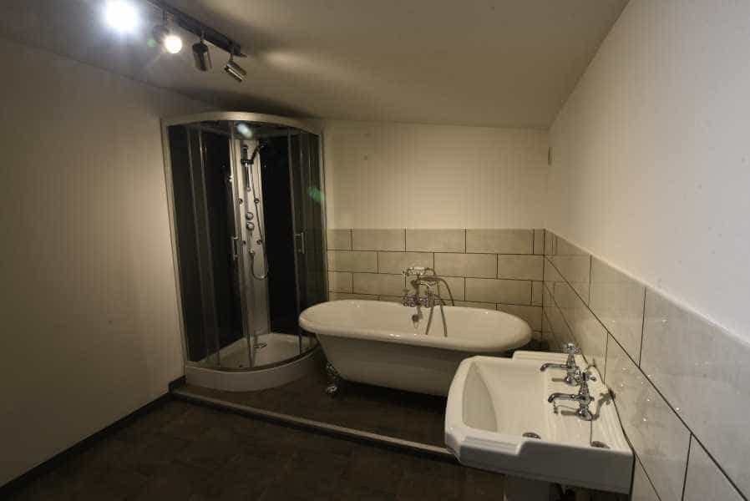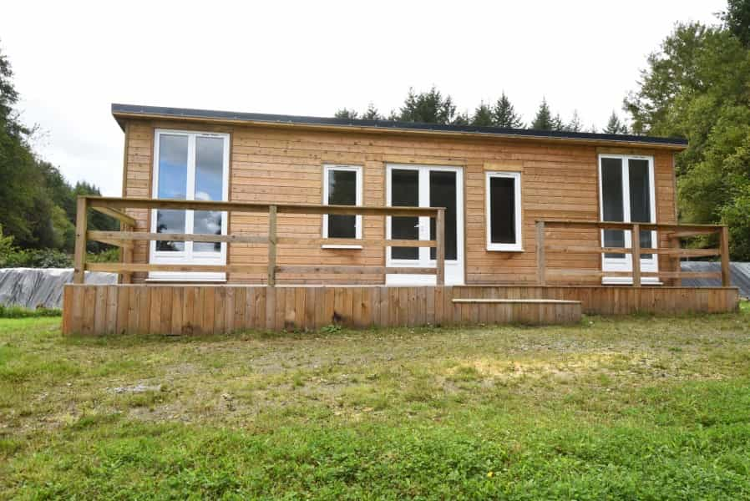Condominium buy in Le Fresne-Poret Normandie
This beautiful detached bungalow, gite, 3 chalets and 2 stocked fishing lakes is set in nearly 13 acres with no neighbours for sale in the Manche area of Normandy. This immaculately presented property which has been completely transformed and renovated to a high standard by the current owner. The main lake is approximately three and a quarter acres and is up to 3m deep with 4 pegs and the small lake is just under 1 acre, up to 2m deep with 2 pegs. There is a bungalow which is the owners' accommodation, 3 chalets, workshop and storage and a gite. They are quietly positioned in a beautiful woodland setting and offer huge potential for use as commercial fishing lakes or holiday rentals. THE OWNERS' ACCOMMODATION All on One Level * Open Plan Living Room/Dining Room/Kitchen 11.34 x 5.90m Laminate flooring. Glazed double doors and 2 windows to front elevation. Central wood-burner. Exposed beams. Range of matching base and wall units with quartz worktops and splash-backs. Built-in dishwasher. Inset ceramic sinks with mixer tap. Built-in oven and 4 ring induction hob with extractor hood over. Built-in fridge. 2 radiators. * Bedroom 1 3.78 x 3.21m Window to front elevation. Radiator. * Bathroom 3.19 x 2.03m Bath with mixer tap/shower fitment, screen and marble effect surround. WC. Vanity basin. Extractor. * Bedroom 2 4.91 x 3.60m Window to front elevation. Radiator. Laminate flooring. * Bedroom 3/Study 4.90 x 4.24m Window to front elevation. Radiator. Laminate flooring. * Mezzanine/Bedroom 4 4.36 x 3.20m Laminate flooring. Radiator. Window to front elevation. Sloping ceiling. * Utility Room Partly lazed door to north and window to front elevations. Tiled floor. Stainless steel sink with mixer tap. Laminate worktops. Space and plumbing for washing machine. Space for tumble dryer. WC. Pedestal basin. Extractor. THE ACCOMMODATION IN THE GÎTE On the ground floor * Open Plan Lounge/Dining Room/Kitchen 15.9 x 5.81m Laminate flooring. 2 windows and 2 pairs of glazed double doors with side panels to front elevation. Exposed beams. Quartz worktops. Range of matching base and wall units. Ceramic sinks with mixer tap. Large central island. Built-in oven and 4 ring induction hob with extract6or hood over. Built-in microwave. Built-in fridge/freezer. Granite fireplace with wood-burner. 2 electric radiators. Built-in dishwasher. * Bedroom 1 5.80 x 2.52m Glazed door t6o front and 2 windows to north elevations. Laminate flooring. Shower with jets. Pedestal basin. WC. * Utility Area Hot water cylinder. Electrics. Laminate flooring. * Bathroom Claw foot bath with mixer tap./shower fitment. WC. Pedestal basin. Corner shower with jets. Extractor. * Bedroom 2 3.97 x 2.82m Window to south elevation. Laminate flooring. * En-Suite Shower Room 2.82 x 1.50m Vanity basin. WC. Corner shower with jets. Extractor. Chalet One (overlooking the main lake) * Living Room 7.45 x 3.57m with corner kitchen. 2 windows and 2 pairs of double glazed doors. Kitchen comprising matching base and wall units. Space for free standing cooker. Stainless steel sink with mixer tap. Built in microwave. * Shower Room Vanity unit WC. Corner shower with jets. * Bedroom 3.56 x 2.44m Window to east elevation. Glazed double doors opening onto decking terrace area. Chalet Two (overlooking the main lake) * Living Room/Kitchen 6.13 x 2.89m (max) Glazed double doors to south and terrace and glazed double doors and window to front elevations elevations. The kitchen area has matching base and wall units. Space for free standing cooker with extractor fan.. Stainless steel sink with mixer tap. Built-in microwave. * Shower Room Vanity unit. WC. Corner shower with jets. * Bedroom 2.88 x 2.47m Glazed double doors to front elevation. Chalet Three (overlooking the small lake) * Living Room/Kitchen 6.00 x 2.88m Window to rear, 2 windows and 2 pairs of glazed double doors to front elevation. Kitchen comprises matching base and wall units. Space for free standing cooker. Stainless steel sink with mixer tap. Built-in microwave. * Shower Room Vanity unit. WC. Corner shower with jets. * Bedroom 2.86 x 2.35m Glazed double doors to front and window to south elevations. OUTSIDE * Separate detached Workshop - 7.37 x 3.14m Constructed of block under sectional steel roof. Concrete floor. Windows to east and door to front elevations. Power and light. * Double stone built BBQ with chimney. * Wooden shed formerly used as WC. * 2 concrete small fish pens. * The small lake is believed to be stocked with Tench, Bream, Carp (up to 40lb), Roach and Perch. * The large lake is Spring fed in two places and has a sluice gate to the small lake which has overflows. It is well aerated. Believed to be stocked with common and mirror carp (up to 46lb), Roach, Tench, Perch, Rudd and Dace. * Car Park with shower block (requiring renovation). ADDITIONAL INFORMATION * Mains electricity and telephone. * Spring water. * Electric heating and woodburner in the owners' accommodation and gite. * Broadband internet connection. * There are 5 septic tanks in total - 2 original for the top chalet Owners' accommodation and 3 newly installed ones for 2 chalets and the gite. * The Tax Fonciere is 1589 euros / year * VIDEO on request ABOUT THE AREA AND ACCESS The property is situated near the small town of Ger (with all every day amenities) and with easy access to the historic market town of Mortain and the major town of Flers. Mortain is a thriving market town where excellent shopping facilities, restaurants and bars are available. It is situated in the southwest of Normandy, near the borders of Manche and Calvados. The beaches on the west coast are an hour's drive away and the property is approximately 80 minutes drive from the port of Caen and an hour and forty minutes from Cherbourg. A little further afield are the D-Day landing beaches and the Mont St Michel. An 18 hole golf course and the Saint-Sever forest are within 30 minutes drive. Viewing is highly recommended to appreciate this magnificent property, RARE on the market. Environment & Surroundings Lake or River View? And Before You Ask Exposure: East Condition: Immaculate Heating System: East Reason for selling: Property too big / small Currently lived in: Yes Condition of Roof: Good condition Drainage: Recent septic tank Property Tax: €1589.00 Nationality of Owners: British
