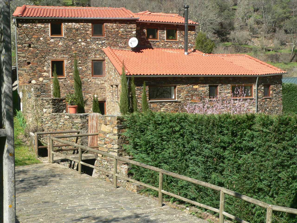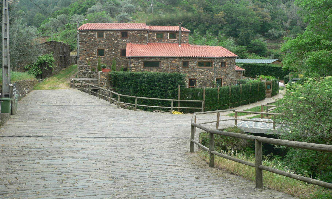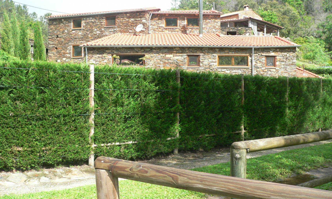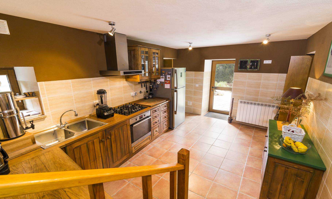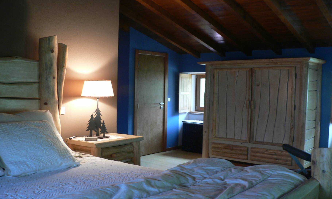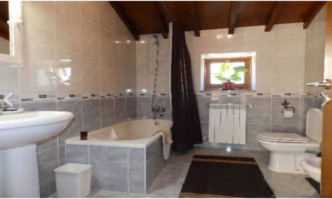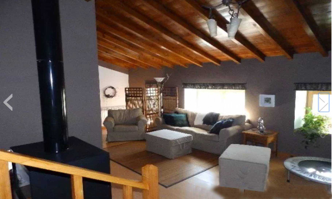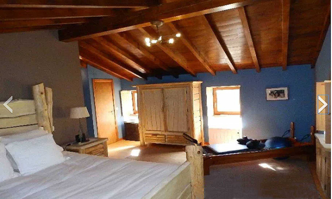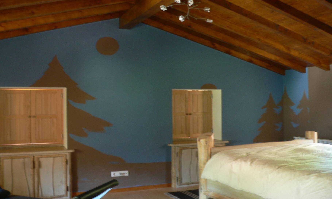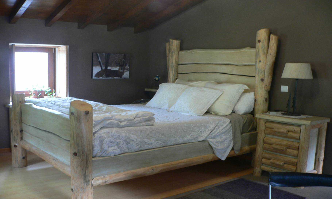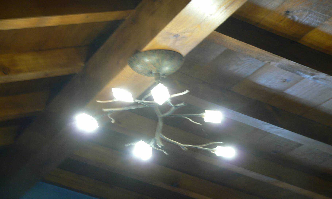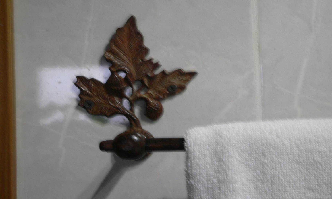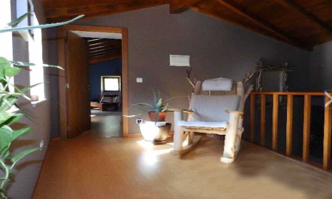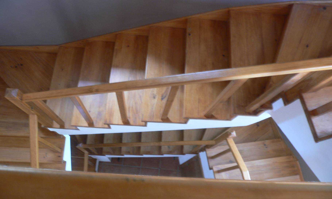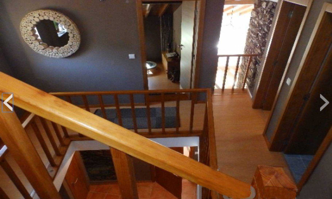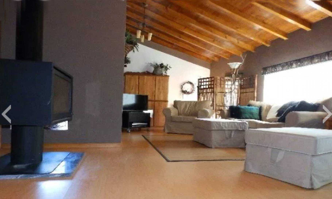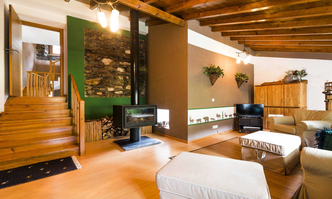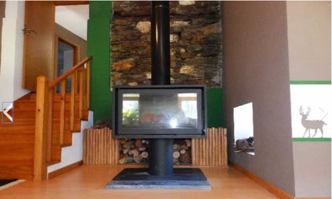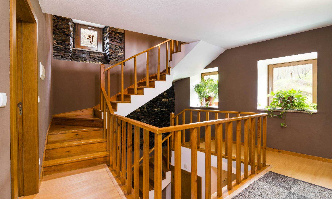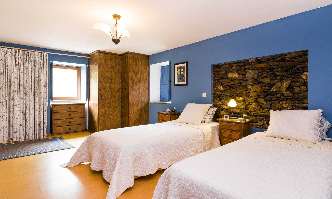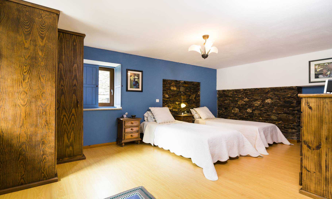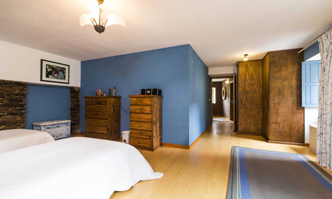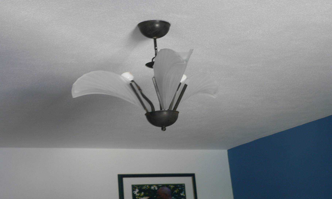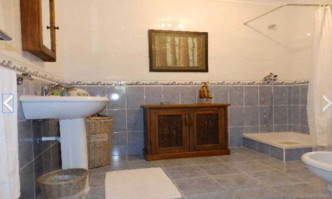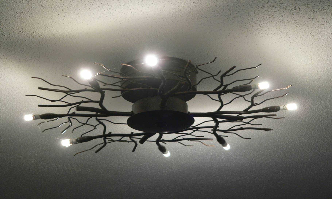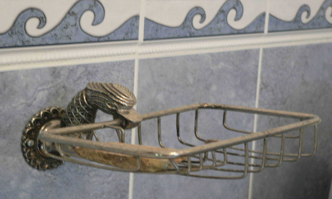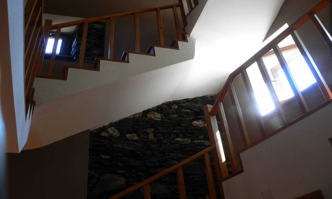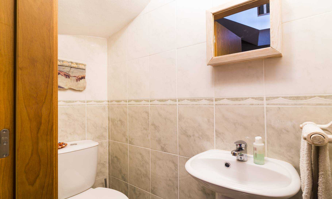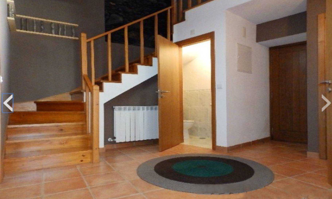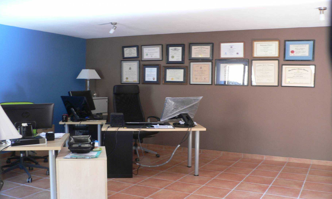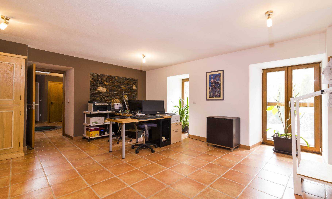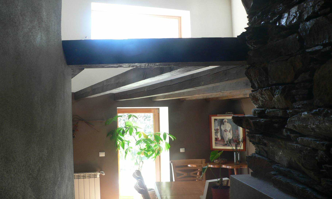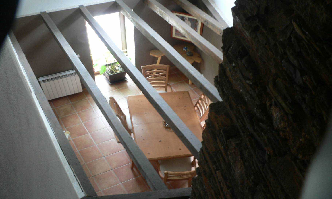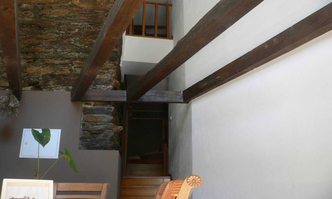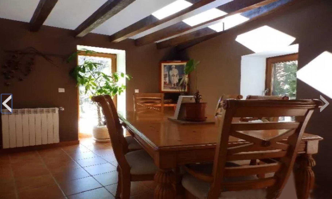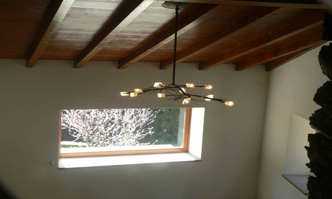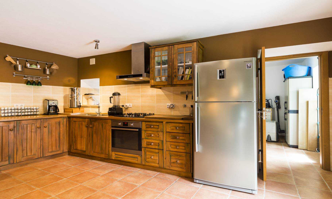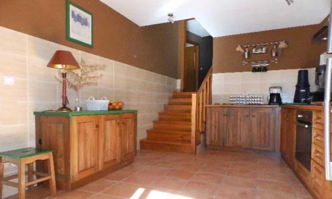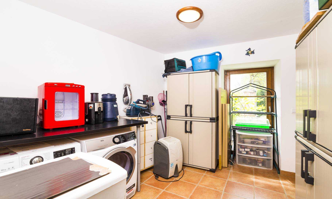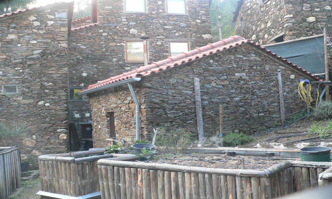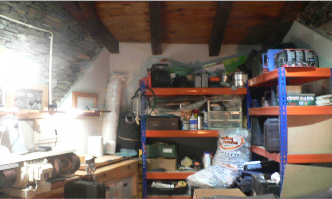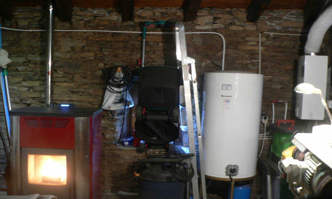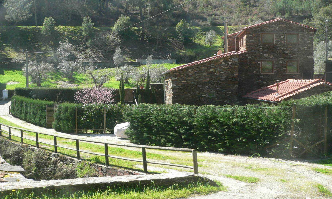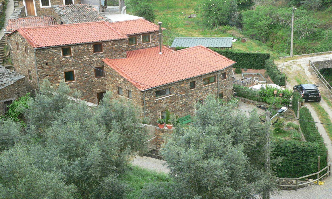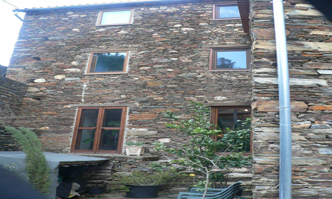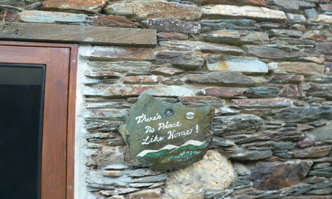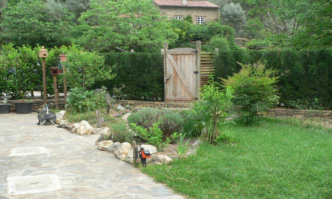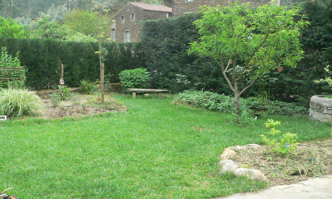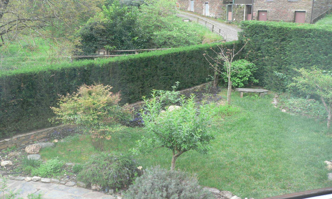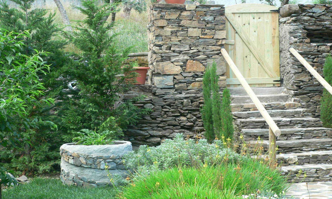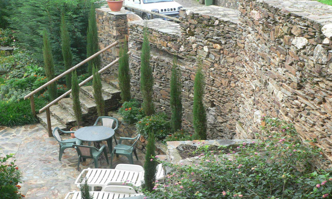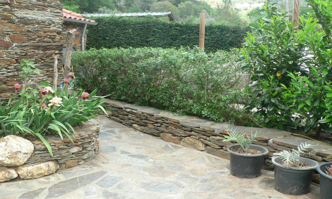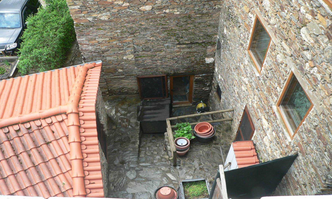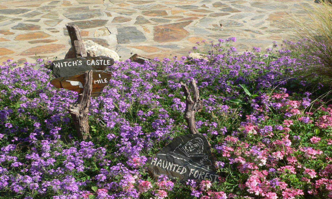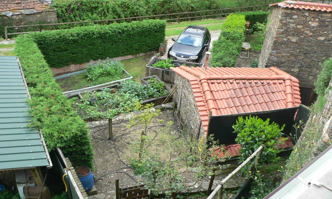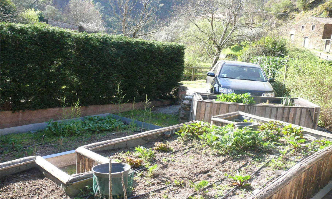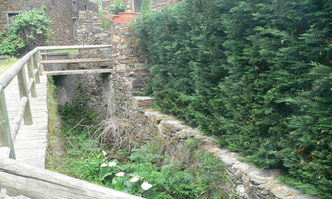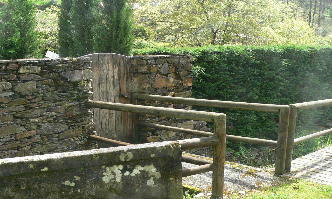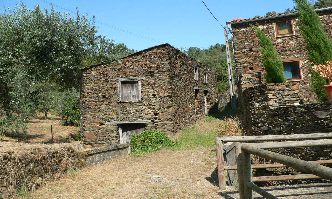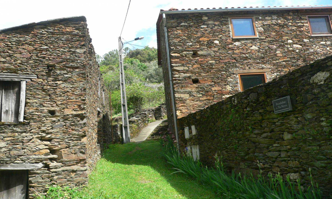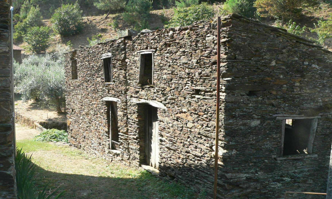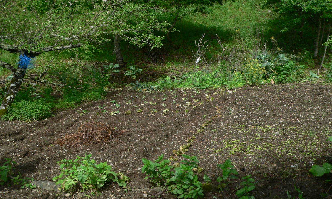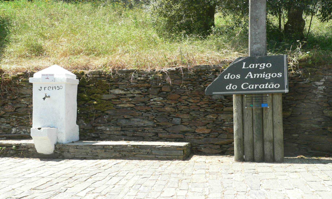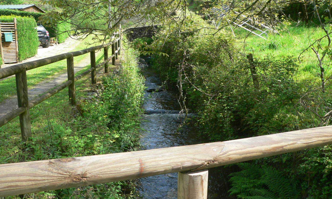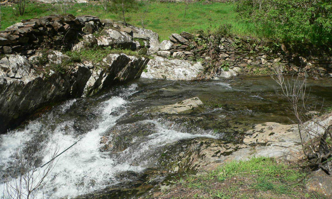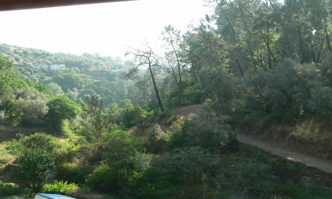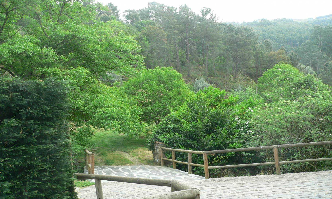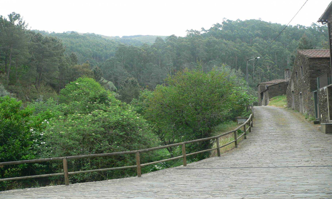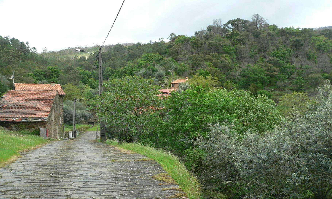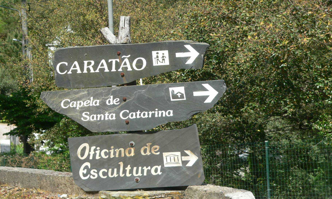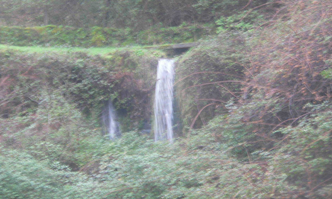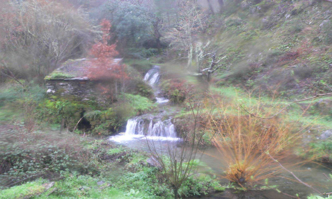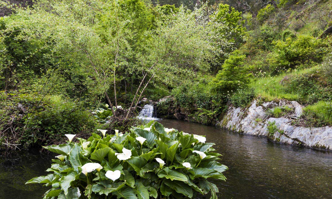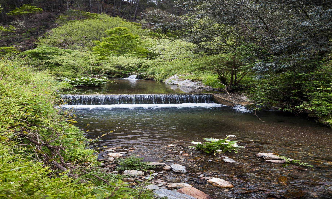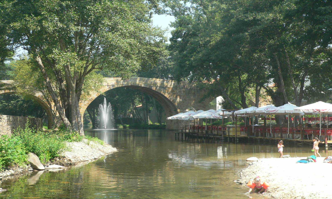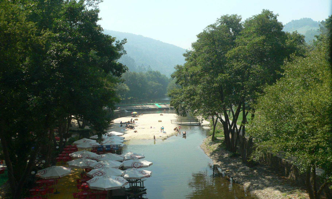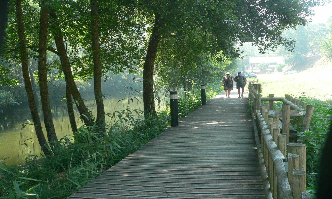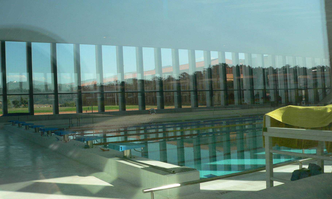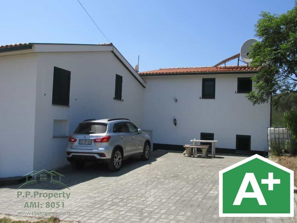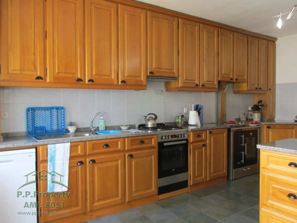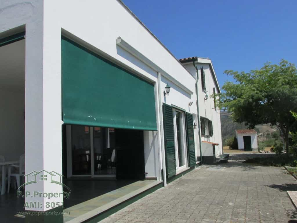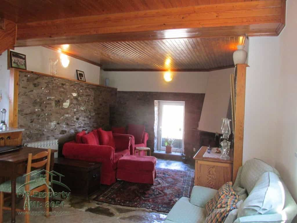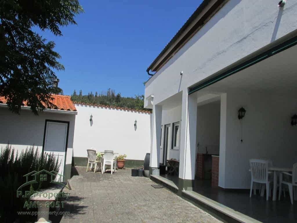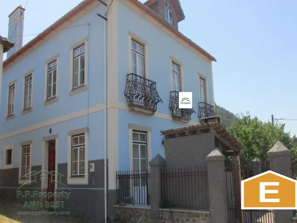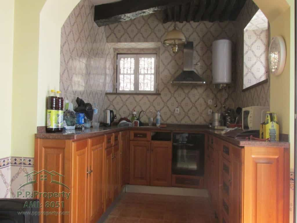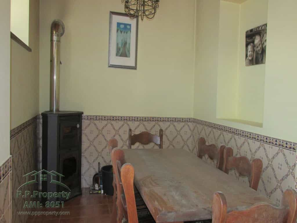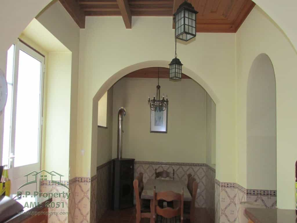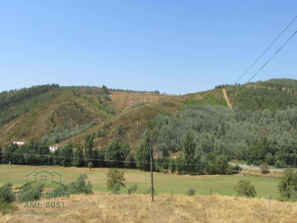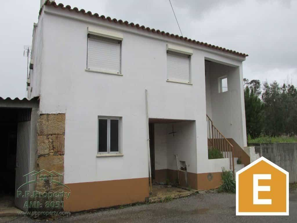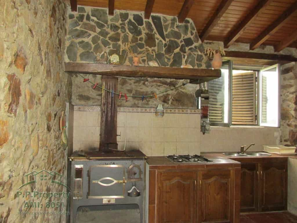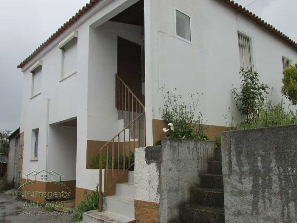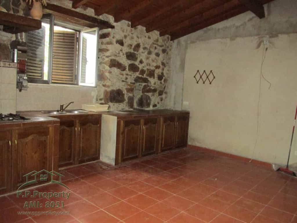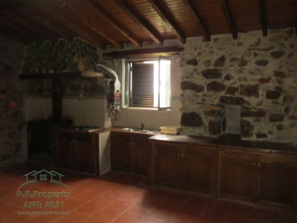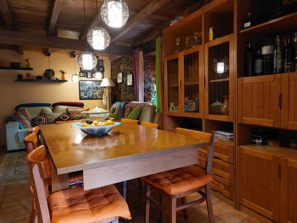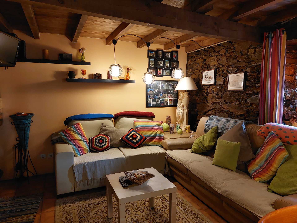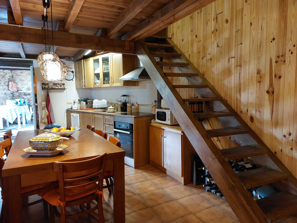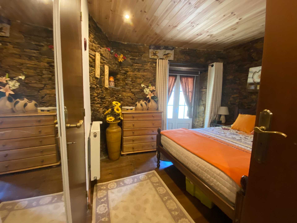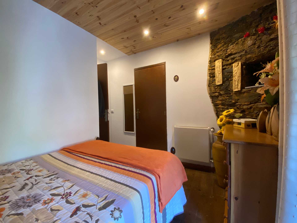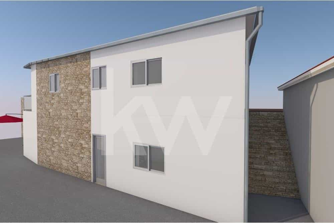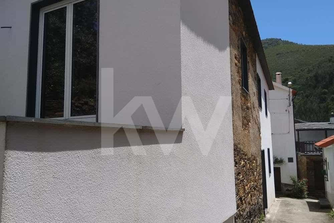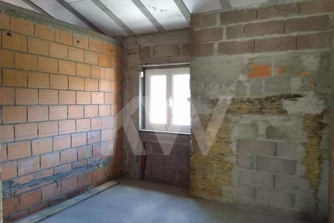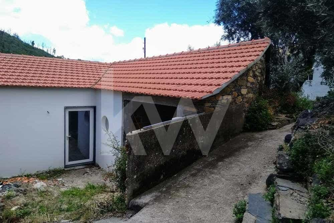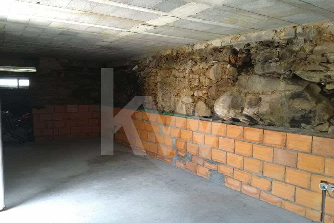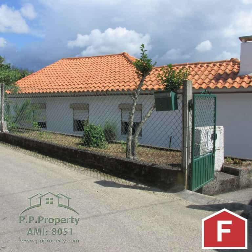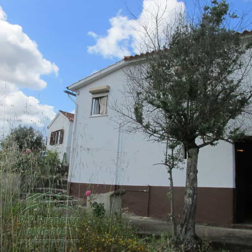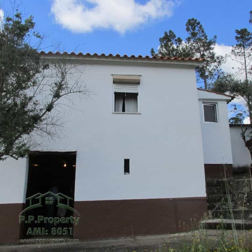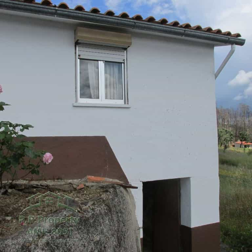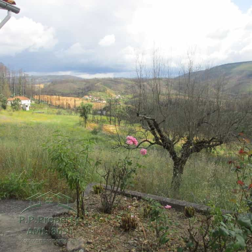Dom kup w Arganil, Coimbra
Elegance, Comfort, Security and Tranquility Modern Xist (stone) home in Central Portugal At barking dogs. No noisy neighbors. No traffic. Surrounded by nature. All rooms face south and have large windows with an abundance of sunlight. Stone Building for Renovation Included with the property is a 120 sq.meter stone ruin (in excellent condition) next to the main house, and an additional 12 sq.meter garden plot. This stone building has a basement and two floors, each floor being approximately 40 sq. meters. It can legally be rebuilt into a home, work studio, guest house, garage, etc. We are a mature couple. Contact us only if you are a serious buyer. Before doing so, please note the following: The house is fairly large and the rooms are large in size, so it is perfect for a family (or frequent visitors), a B&B, an in-home office, etc. The house is easy to clean, as it does not collect a lot of dust (probably due to the area where it is located). But, if you are a retired couple looking for small rooms and to down size your living space, this house may not be for you. This home has a staircase. The staircase is quite wide, so can easily accommodate an electric chair. Telephone and internet services are cable or satellite. Cellular service is available via WiFi. In our home business, we use the internet daily and it works well. We also make frequent phone calls worldwide. The connection and clarity are excellent. Driving time to the city of Coimbra (third largest city in Portugal) is 50 minutes. Porto is about 1 1/2 hours to the north and Lisbon is about 2 1/2 hours to the south. The ocean town of Figuera do Foz is about 1 ¼ hours west. We are 15 minutes from the towns of Arganil and Gois. These two towns have everything you could possibly need. Some people consider us to be isolated because we are not next door to a major city. If you are looking for the city life, it is not here. If you are looking for a quiet home in the country, this property is for you. Foreign buyers often look for a property that has a lot of land. Only after buying it, do they perform it requires tremendous maintenance, which they are not prepared to do. Often, the end result is selling the property and buying another that has less land and easier to maintain. Unless you are looking for a vast amount of land for a large farm, the side of this house (approximately 12 x 5 meters) plus the upper garden plot (12 sq.meters) have enough land for two good sized vegetable gardens. The front of the house is professionally landscaped with fruit trees and flowers and is large enough to put in a small pool or hot tub. In this property you will find both land that has been carefully laid out to maximize its' full potential, and a well built home (which is rare in Portugal). The best of both worlds. Important Preliminary Information about our property Unlike many properties in Portugal, this house and property are completely legal. Everything was done with permits so there will never be unexpected legal surprises (such as fines, orders to remove your construction, etc.) from the Camara (Town Hall). The Essentials: The electrical, plumbing, heating, insulation, windows, doors and other equipment in the house are of the highest quality available. This house was built to live in for a lifetime. Windows Custom 4-glazed window system. Interior frame is wood, exterior frame is PVC with premium UV glass. This window system prevents any drafts or loss of heat in the winter. Custom made wood screen windows with rust resistant metal mesh in bedrooms, living room, office, hallway and bathrooms. Entrance Doors Both the front entrance (kitchen) and the pantry entrance are glass doors with specially treated UV glass. They have a PVC frame, which is specially designed to prevent drafts from coming under the door. The front entrance also has a custom made wood screen door with rust resistant metal mesh. Both the side entrance and the work/storage building have a solid hard wood core outside door. They have been treated so they will not warp. They both have a custom made wood screen door with rust resistant metal mesh. The side entrance door also has a sealer (imported from Germany) on the bottom, fitting snugly to the floor to prevent drafts. Inside Water Containment Floors have an insulation system that prevents water from seepage into the house through the ground floors. Air Insulation House walls have an outer and inner wall, with space between the two walls, providing air space insulation. heating Exterior walls are 18 - 24 inches thick. This, plus the insulated roof, keep the house warm in winter and cool in summer. Central heat with radiators in every room. Radiator reflectors (behind each radiator) improve their efficiency 25%. Water is heated by a pellet boiler located in the non-attached casita (work/storage house). The boiler can be programmed to turn off and on at various times of the day/night. It also has a remote over-ride system so that the heat can be turned off as you desire. The casita is also heated from this system. The back-up heat system is a large wood burning stove located in the living room. Modern design with large glass panels in front and back. This stove heats the top two levels of the main house. water The water system is electric (147 gallon water tank) and is located in the work/storage house (detached from the house). Gas Gas is used for the kitchen stove top. The two large gas cylinders are stored in an outdoor enclosed storage room, located approximately three meters from the house. Electrical System The centrally installed system protects the house and appliances from damage due to electrical surges (which are frequent in Portugal). house interior Third Floor: Large Master Bedroom Wood cathedral ceiling with wood beams. Custom made wood shutters on all windows Walk In storage closet. Master Bathroom Entered directly from the Master bedroom, the Master Bathroom has a bathtub and bidet. Raised wood ceiling with wood beams. Landing Cozy area, great for reading a book. Four large windows with views of the countryside. Wide window sills for plants. Second Floor: Living Room Wood cathedral ceiling with wood beams. Large, glass walled wood burning stove with double walled insulated chimney system. Large Second Bedroom Entrance door has a specially made sealer (imported from Germany) on the bottom, to provide soundproofing. Ceiling is acoustically soundproofed - insulated with a suspended second ceiling with natural wool insulation. Custom wood shudders on all windows. Two large wardrobe closets. Bathroom Next to the bedroom, there is a large bathroom with bidet and shower. First Floor, which is bi-level: Large Office or Third Bedroom. Tiled floor. Two full glass wood doors. Bathroom Half bath located near the office and foyer/side entry way. Central Staircase Central staircase spiral starts at the back wall of the second level and travels up to the third and fourth levels. Stairs and banister are pine. First Level: Kitchen Stove is a dual system of gas and self-cleaning electric. Custom made cabinets built in Northern Pine. Solid oak counter top. pantry Large bright pantry with two glass PVC doors. Dining Room Wood beam cathedral ceiling. Three large windows above, with natural light streaming in. Two glass doors with double door system - inner door of wood and outer door of PVC. Directly above the dining room are wood beams, which can be left as is (to keep the dining room open showing the cathedral wood beam ceiling) or can be used as the base for flooring (to build a room above the dining room). This area above the dining room is fitted with electric outlets and can be made into a fourth bedroom. exterior Detached Storage Building Insulated roof with high wood beam ceiling and rendered walls. Installed with electrical outlets and ceiling installed lighting. Pellet stove keeps the building warm in the winter and the thick walls keep it cool in the summer. Heavy wood entrance door. Custom made wood screen door with rust resistant metal mesh. Outside Water Containment Due to heavy rainfall in the winter; systems have been implemented to prevent water from entering the house and casita. 1. Gutter system on the roof with underground run off that goes into the brook. 2. Stone patio, designed so that water run-off travels away from the house. 3. Underground drainage system keeps water from accumulating on the stone walkway (into the house). 4. Special conduit system, built at the time of construction, prevents moisture from entering the house. Septic System A system of four septic tanks ensures adequate containment and storage of water run off and sewage. Parking The property has a private driveway. The foundation is laid and approval given for construction of a carport. There is also ample public parking for guests. The Grounds Tall stone walls and a mature hedge of 70 Cyprus Leylandii trees create privacy around the property. The large area in the front of the house can easily be made into a free form swimming pool, if desired. Currently, it is laid grass with an automatic underground sprinkler system. There is also tube irrigation for the entire property, front and side. Fertile earth was brought in, so all plants are very healthy! Fruit trees: apple, peach, orange and pear. Berry bushes: blueberry, red and black current, Azores berry, yellow and pink raspberry, blackberry and strawberry. Concord grape vine and medicinal and culinary herbs. Side of the house is an organic vegetable garden with companion plants. Two wood raised beds facilitate easy gardening. The earth is richly fertilized with mature goat manure and organic compost bins. Surrounding Area The road to the property is well paved with very few cars. The property is entered down an adjoining cobblestone drive. Smaller than a village, Caratao is called a 'place'. It is a legally protected valley surrounded by pine forest. Currently there are three neighboring Xist houses. Only one is occupied full time. Bread and fish vendors pass by daily. A brook flows along both the front and side of the house 12 months a year. Waterfalls and calla lilies abound. Walking trails are everywhere. In the heat of summer, there are always breezes in this valley. The village of Celavisa is a 20 minute walk (5 minute drive) down the road. Here there are cafes, summer festivals and a public river beach. Gois is a 15 minute drive and Arganil (slightly larger than Gois) is an18 minute drive. They both have a river beach, schools, large supermarkets, banks, restaurants and all amenities. Arganil also has a weekly outdoor market and a large complex with indoor pool, sauna, steam and small movie theatre. There is a significant Expat community in these villages.
Możesz być zainteresowany:
Detached 3 bedroom quinta in an elevated position with fantastic views. This detached 3 bedroom villa in Vinho near Coja in Central Portugal has the most amazing views over the countryside; it
Reduced Stunning Detached 1930s house for finishing with Ruin in a village near Arganil in Central Portugal Investment property These 2 houses are in a lovely quiet village near t
Detached 3 Bedroom stone house with adegas and 2 outbuildings and great views near the river in Ponte da Mucela near Arganil. This stone property has so much space, the rooms are big, a large k
Moradia típica em xisto, mobilada e equipada, com 2 pisos e uma zona de anexo com casa de banho e churrasqueira. No RC, cozinha com placa vitrocerâmica, forno elétrico, frigorifico e micro-ondas e s
Moradia típica em xisto, numa zona turística do interior de Portugal, junto ao Rio Ceira e à Praia Fluvial do Poço da Cesta, na aldeia de Casal Novo, Arganil. A moradia foi parcialmente renovada, falt
3 Bedroom detached cottage with adegas and wonderful views near Vila Nova de Poiares in Central Portugal. This property has extensive views over the pretty mountains between Vila Nova de Po
