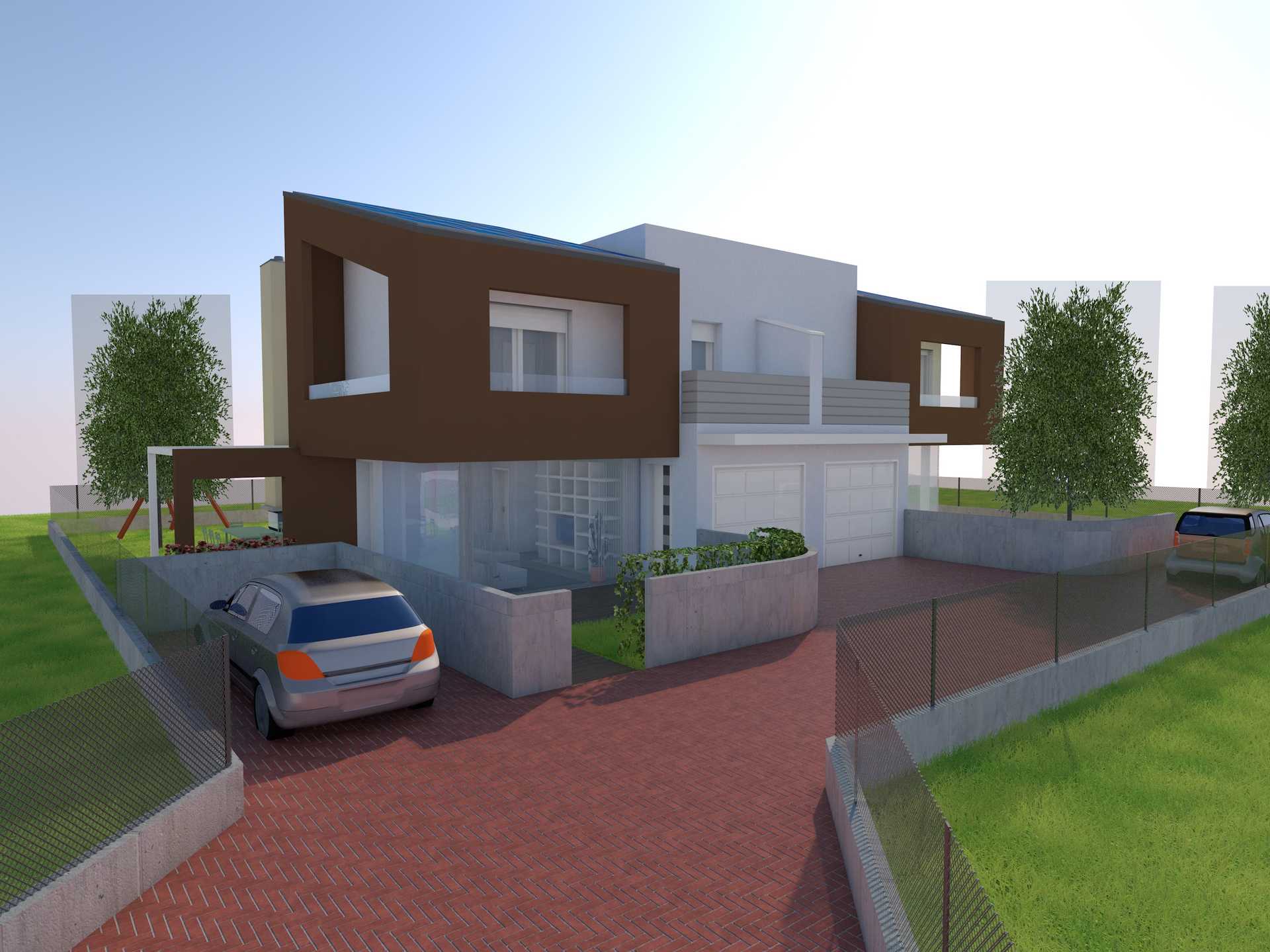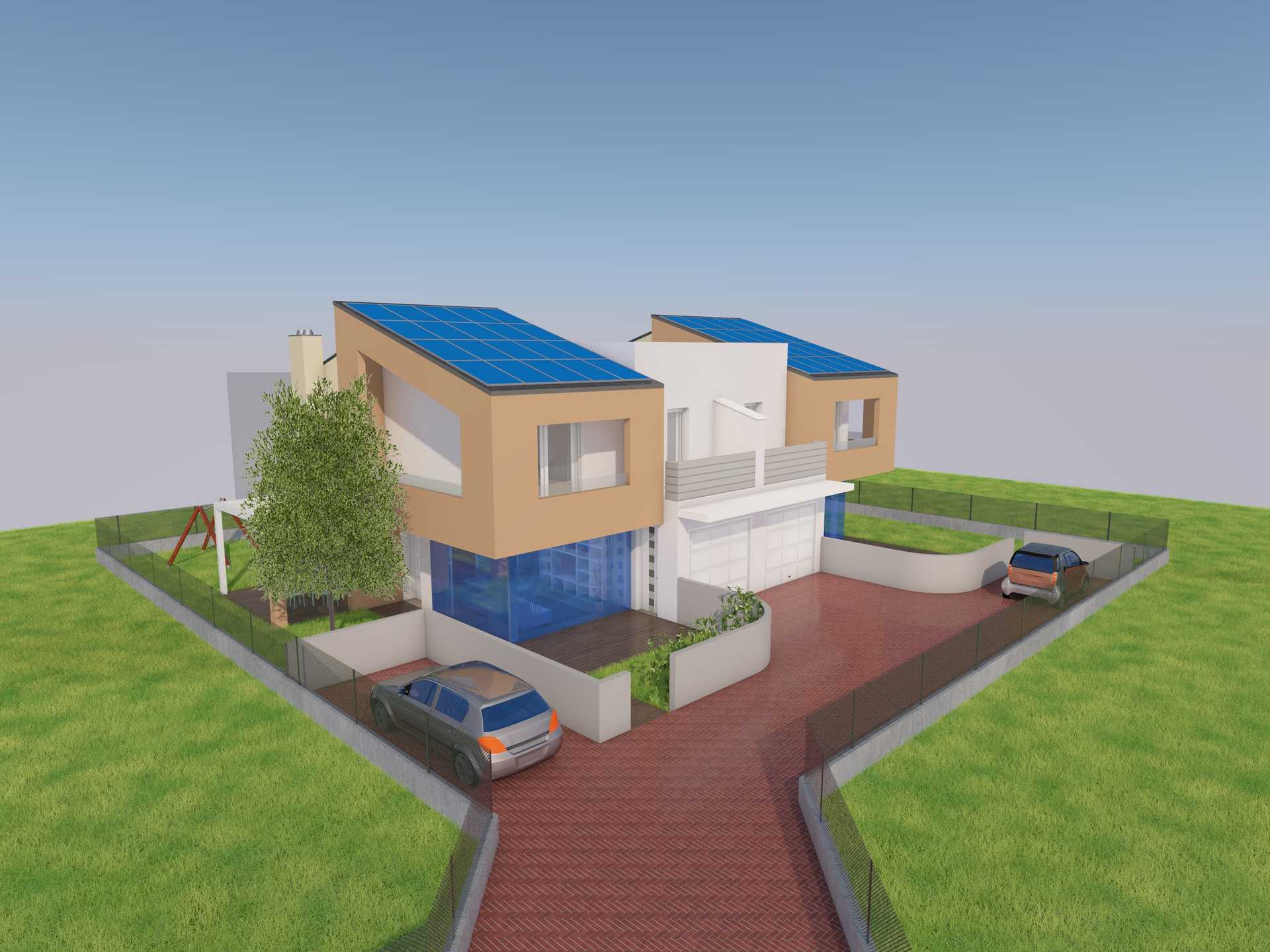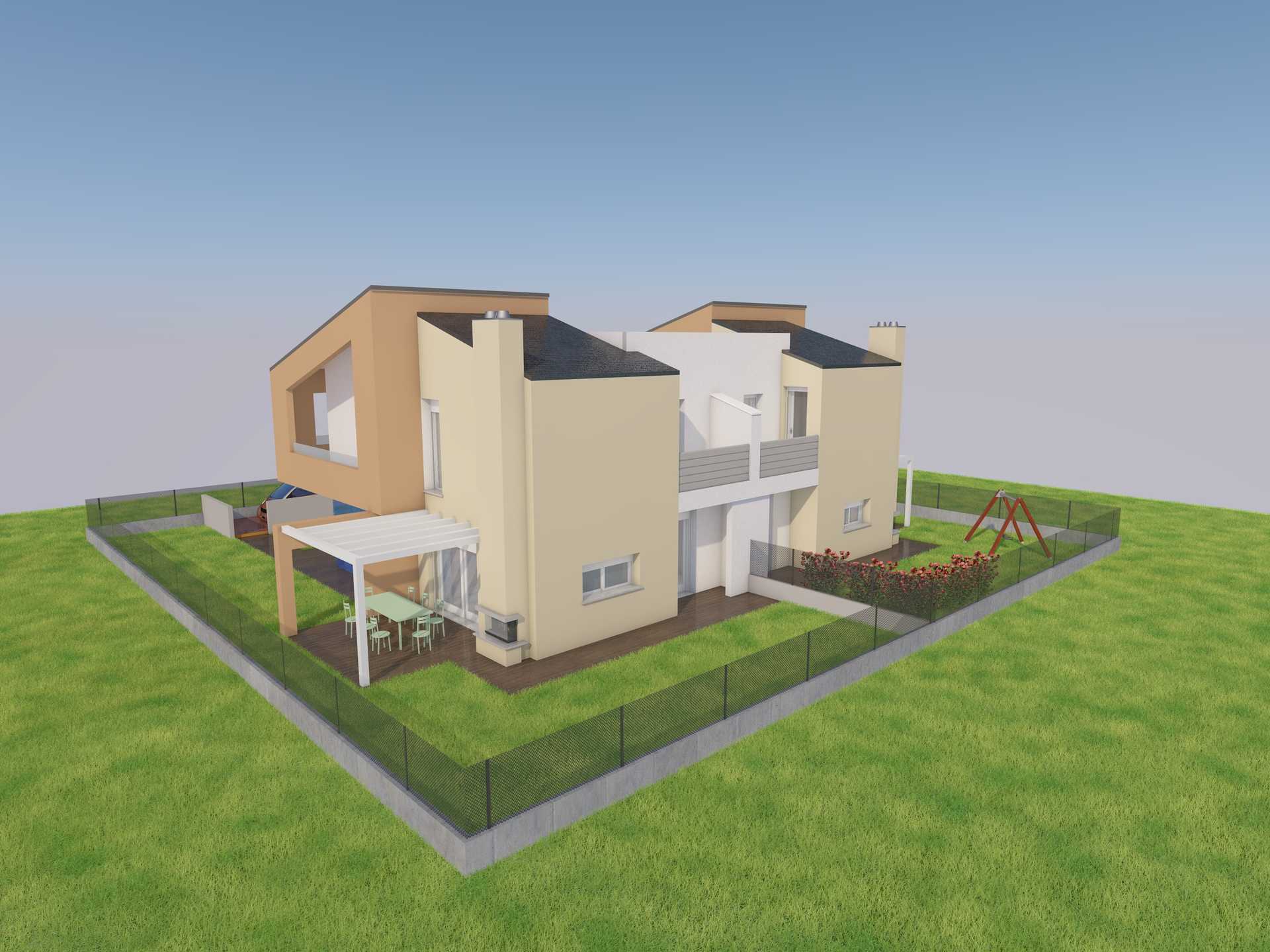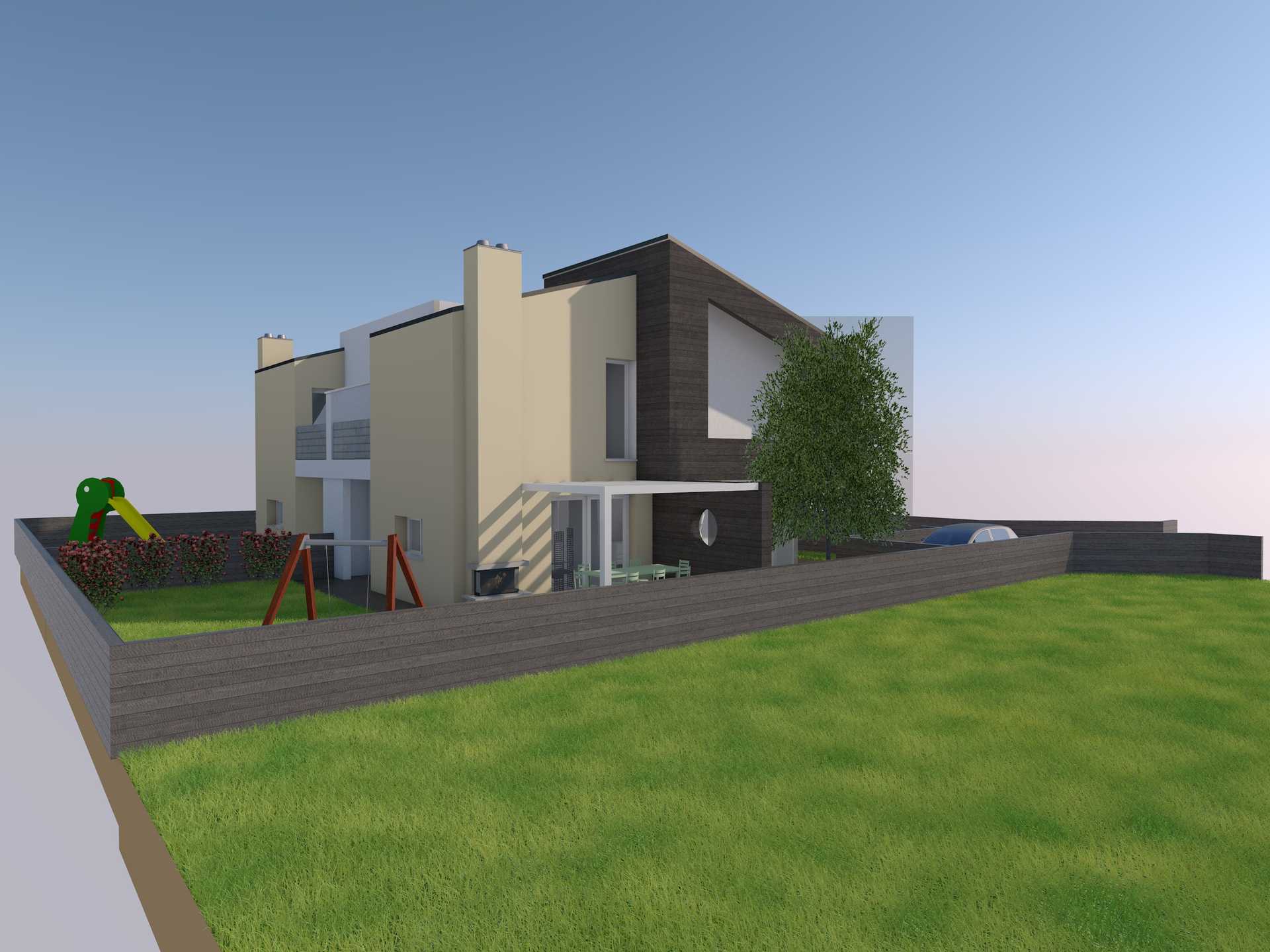בַּיִת | למכירה Padova ונטו
Our proposal today is located in the province of Padua, and more precisely in San Martino di Lupari Siano in the heart of the entrepreneurial Veneto region, from where all the main communication routes to the rest of Italy unfold. We would like to show you a property still under construction and still available for multiple solutions in its final finishing touches. Being a building site, you have to use a little imagination, although the rendering already gives you a clear idea of how everything will look at the end of the work. We are talking about a semi-detached house with two independent units, suitable therefore for two distinct nuclei, if sold individually, but in the case of a unit sale it can also be the ideal solution for a couple of friends or siblings, the choice of insulating materials will allow and the quality of construction will still allow due privacy to whichever solution is chosen. We are talking about energy class A4, therefore with particular attention to the environment, avoiding unnecessary waste of energy. This is why the dwellings are equipped with high-efficiency systems: the technology of the underfloor heating system, direct expansion cooling, production of domestic hot water, controlled ventilation system with heat recovery for air exchange, and photovoltaics to produce electricity will allow almost zero management costs, creating perfectly air-conditioned and healthy environments. The load-bearing walls will be made of ISOSPAN, i.e., blocks of ground fir wood mixed with cement, iron oxide, and water to ensure excellent mechanical and thermal performance. The final product will be both earthquake and fire resistant, and will guarantee insulation from heat, cold and noise while allowing excellent transpiration. The house, once finished, will have a small communal outdoor area to access the garages located on the ground floor and with direct access to the property. A fence around the entire perimeter as well as an anti-theft system will guarantee not only privacy, but also security. The internal layout provides for a large open space on the ground floor with a kitchen and a charming living area with walls almost entirely made of glass, all of which, including the laundry room, has direct access to the property's garden already laid out with tiled areas in which to eat or pergolas in which to protect oneself from the heat. The sleeping area is located on the first floor and consists of three large bedrooms, a windowed bathroom, two beautiful small terraces and a balcony covering two sides of the house. There is also an extra room in the attic suitable as a hobby room or gym for body or mind. Give your imagination free rein, don't wait for the end of the building site before you are already certain that you have won yourself a wonderful corner in which to raise your children.



