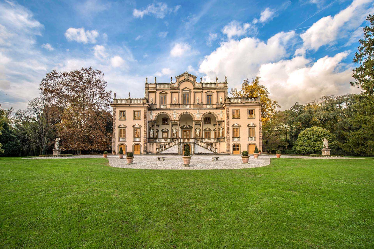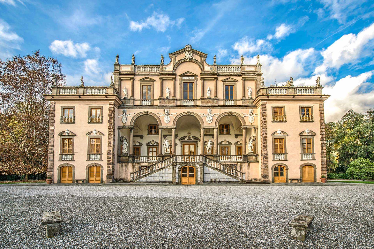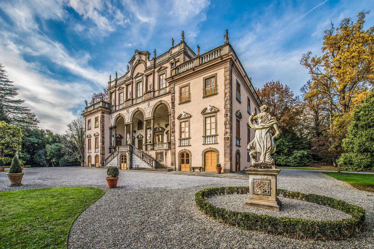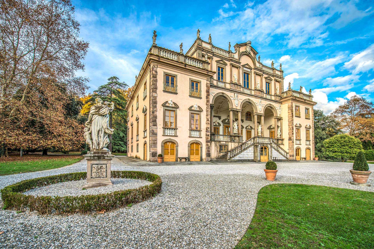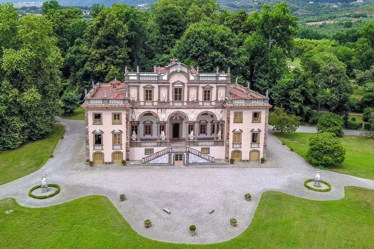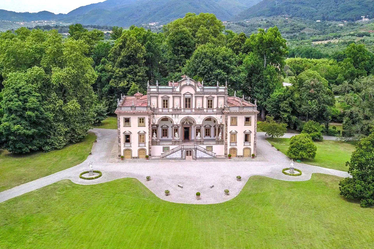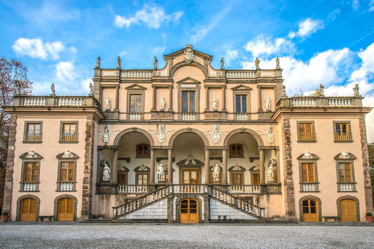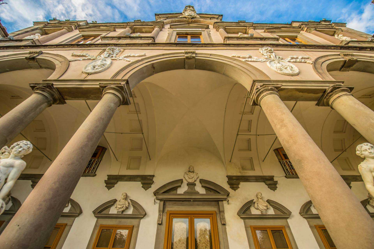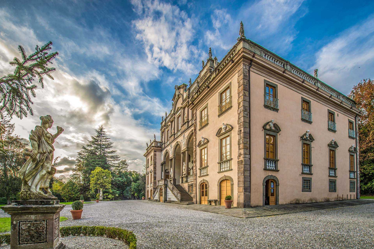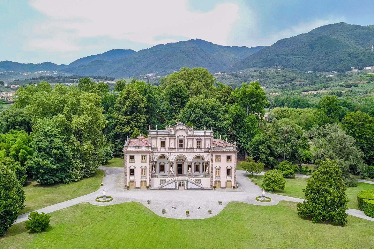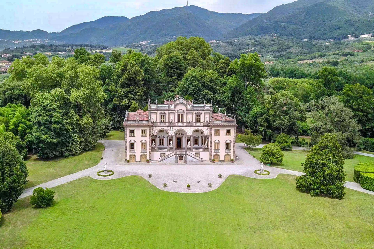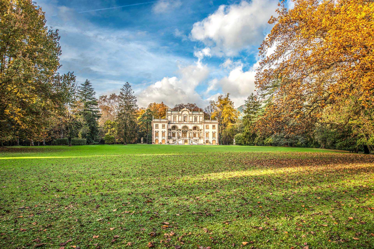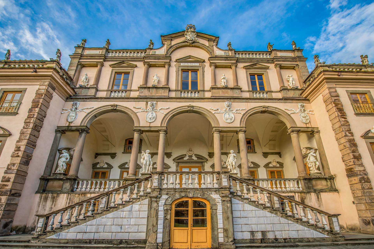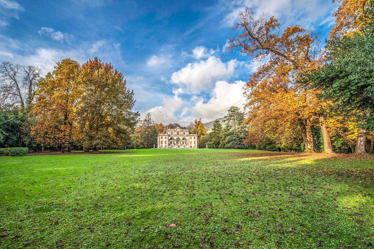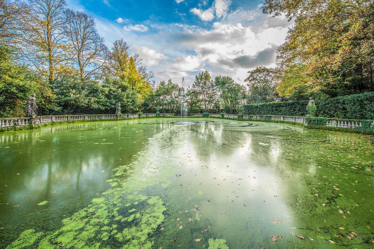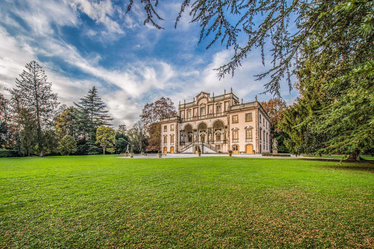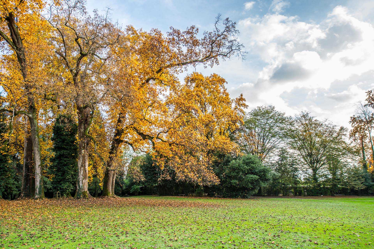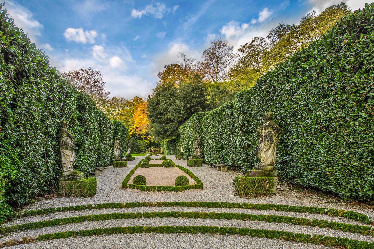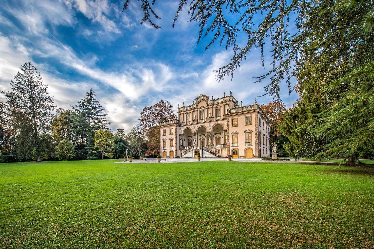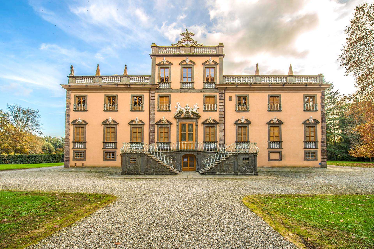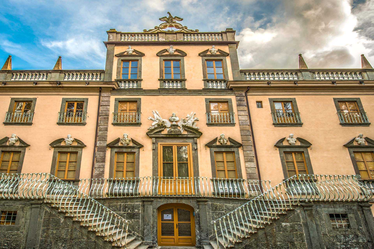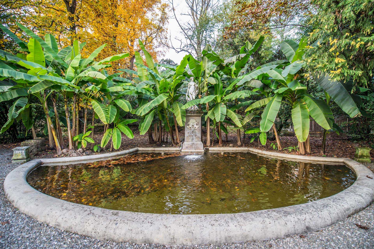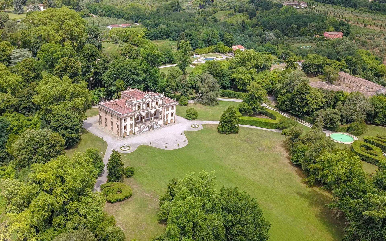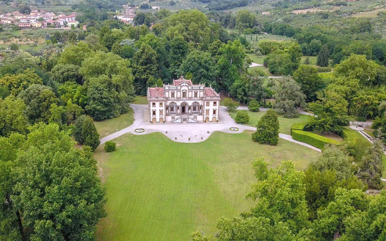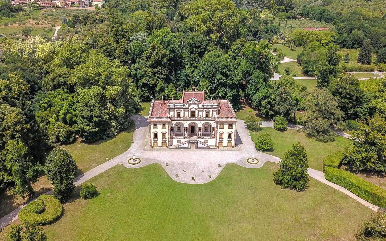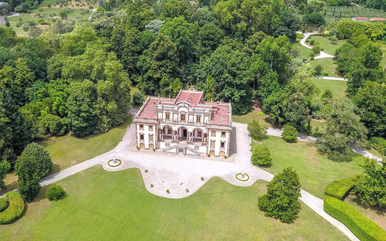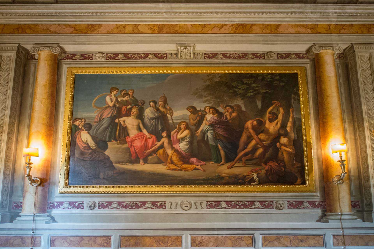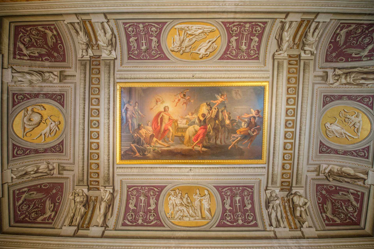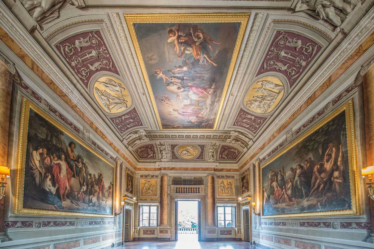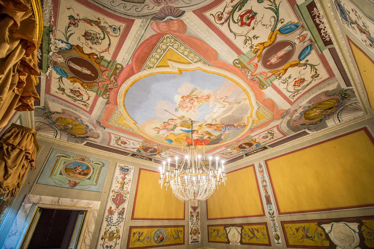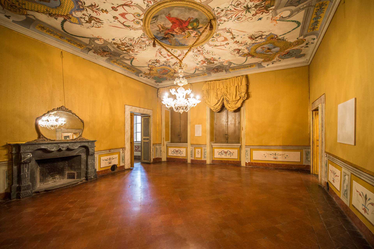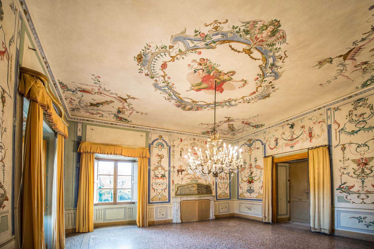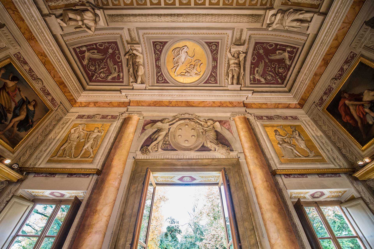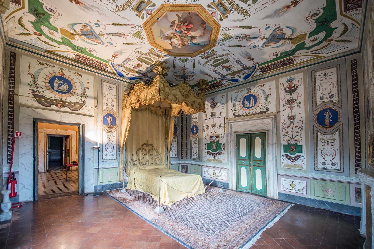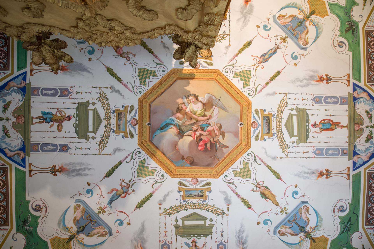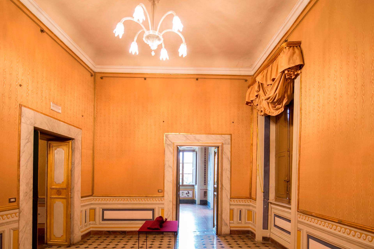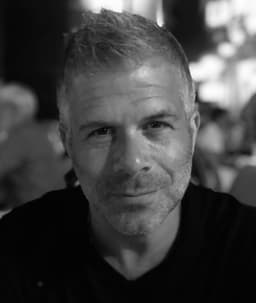House buy in Sant'Andrea di Compito Tuscany
◄◄ PROPERTY TOUR WiTH DANiLO ROMOLiNi ▲ PROPERTY TOUR WiTH ▲ DANiLO ROMOLiNi ▲ PROPERTY TOUR WiTH DANiLO ROMOLiNi ▲ in Tuscany, just a few kilometers from Lucca and Capannori, in an open and sunny position, stunning period villa with stables and park. The villa features beautiful frescoed halls and late-Baroque decorations commissioned by the Mansi family, whose name is linked to the villa. All around the villa is a lush 40,000-sqm park with lakes, fountains and hedges. The ample spaces, both inside and outside, are perfect for events and ceremonies. Lucca is one of the most notable art cities of Tuscany, still featuring intact walls to this day. This historic property is located in an open and sunny position not far from the most interesting cities of Tuscany (Pisa, Florence, San Gimignano, Siena:) and the sea of Versilia, with locations such as Viareggio, Forte dei Marmi and Marina di Pietrasanta. The property is just a few kilometers from the A1 highway and just 10 km from the closest train station. The most convenient airports are Pisa and Florence, both less than an hour away from the villa. The 18-hole golf court of Monticatini is 30 km away by car. The period villa (2,112 sqm - 22,725 sqft, 8 bedrooms and 10 bathrooms) is laid over four floors organized as follows: - Basement: old kitchens, guest reception, offices, bathrooms and sitting rooms; - Ground floor: frescoed reception halls, living rooms, dining rooms and reading rooms; - First floor: five bedrooms and five bathrooms; - Second floor: three bedrooms and three bathrooms. FLOOR PLANS OF THE ViLLA The property also includes other buildings, in particular the old stables (2,068 sqm - 22,252 sqft, on two floors), the farmer's house (700 sqm - 7,532 sqft, on two floors) and a guard house on the eastern side of the complex (120 sqm - 1,291 sqft). The villa, before being bought by the Cenami family in 1599, had a simpler rectangular plan, with a huge hall in the center connected to secondary rooms on each side. Countess Felice Cenami tasked architect Muzio Oddi (born in Urbino) with the restoration of the villa between 1634 and 1635. The project led to the construction of the two avant-corps on the southern facade and the central portico with arches, all topped by a three-section loggia. in 1675 the villa was bought by Ottavio Mansi for the impressive sum of 11,000 scudi. He immediately ordered a series of improvements to be applied to the villa. in the 1689 possession registry by Vincenzo Finucci the villa can still be seen in the form reached by Muzio Oddi, but there are the stables and the farmer's house, probably work of Raffaello Mazzanti. in the early 18th century the villa was further altered, this time by Gian Francesco Giusti on commission by Guido Ottavio Mansi. The villas took over its current look: the upper loggia was replaced by a new, more complex element and a balustrade with Mythological statues was added to the villa. The interiors of the villa follow the late-18th-century iconography; the central hall was decorated by the neoclassical painter Stefano Tofanelli with works representing The Triumph of the Sun, Deeds of Apollo, The Judgment of Midas and The Death of Marsyas. Further works in the 19th century didn't touch the villa. As for the stables, the building was not mentioned in the contract between Cenami and Mansi of 1675 (at the time, only the villa had been built). The building is however included in Finucci's possession registry of 1689, which means the that the stables must have been built between 1675 and 1689. The Baroque style of the building, together with the period of construction, points at a design by Raffaello Mazzanti, who was working at Villa Mansi right in those years. The unusual trapezoidal shape of the building can be interpreted as an attempt at correcting an initial asymmetry, but it could well be a reasoned choice to allow an easier maneuvering of chariots in the central courtyard. The connecting piece at the shorter side, named Palazzina dell'Orologio (literally 'clock tower'), recalls the bell tower of the Palazzo Vaticano by Martino Ferrabosco. From sketches by Gian Francesco Giusti one can appreciate the original look of the complex which was unfortunately heavily altered in the 19th century when the tower was demolished and replaced by a crenellated balcony (following the neogothic revival of the early 19th century). The farmer's house can be dated back to the period 1675 - 1689 as well however with no details on who the designer was: inside the building there are a few decorations, such as the coat of arms in the washroom, that confirm it was the Mansi family who built the house. As for the floor plans, the building has undergone no changes since its original inception.
