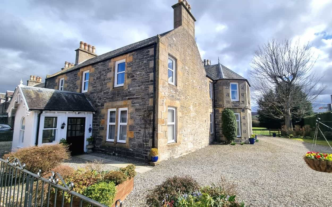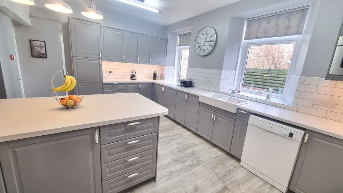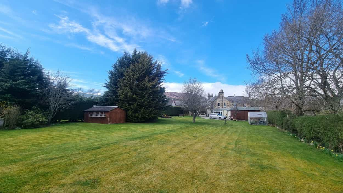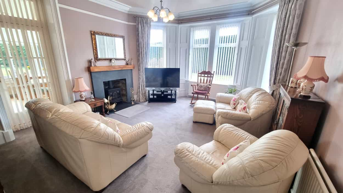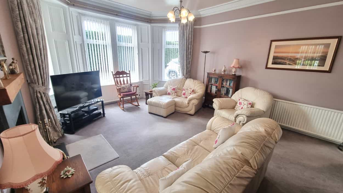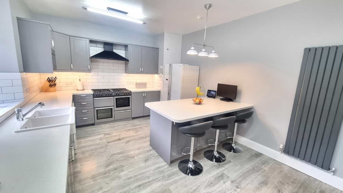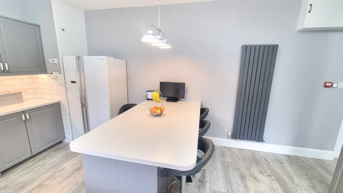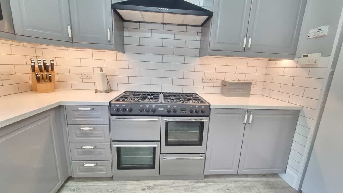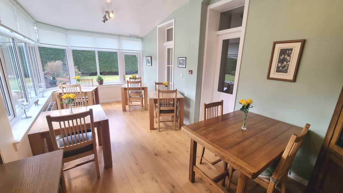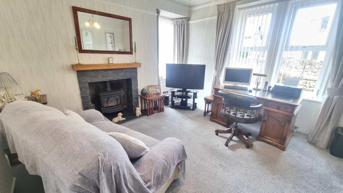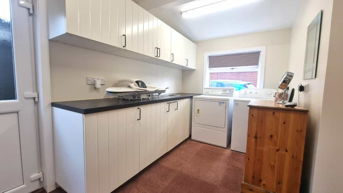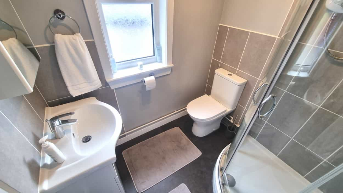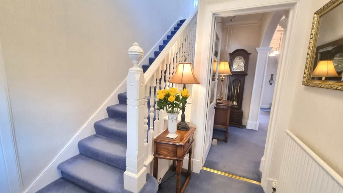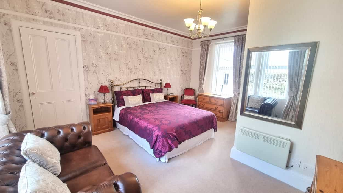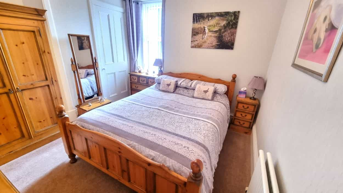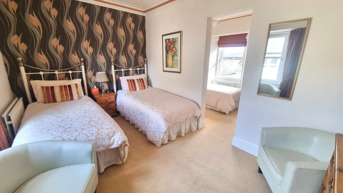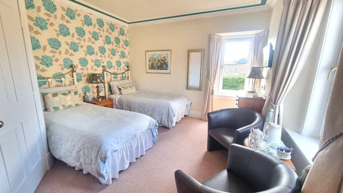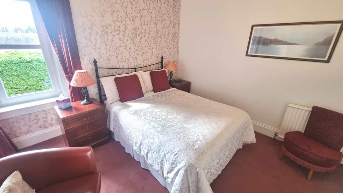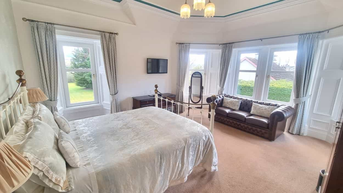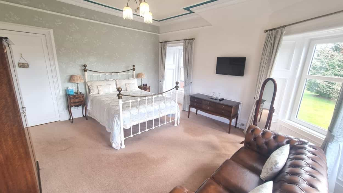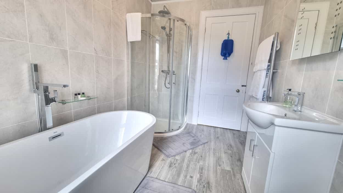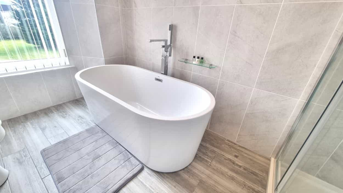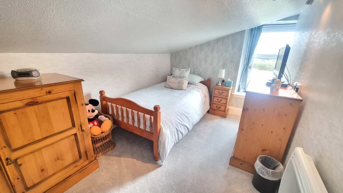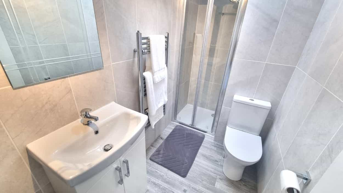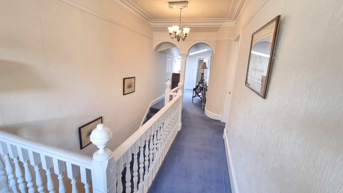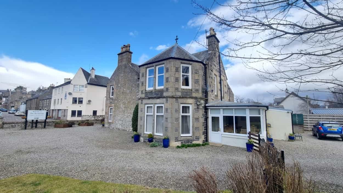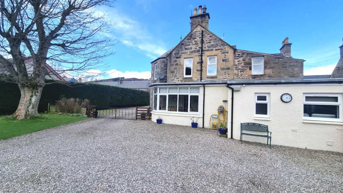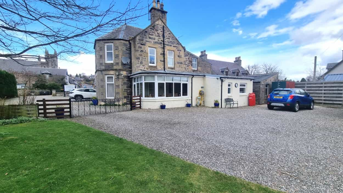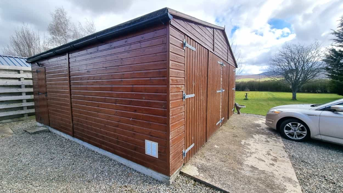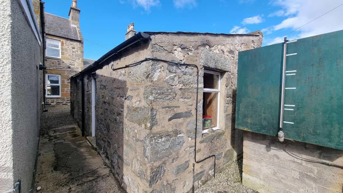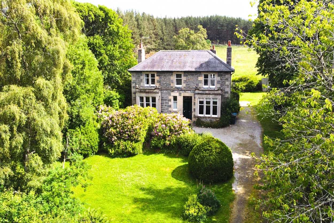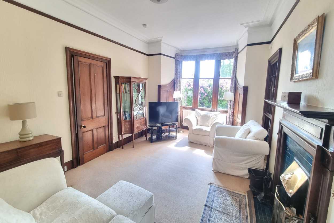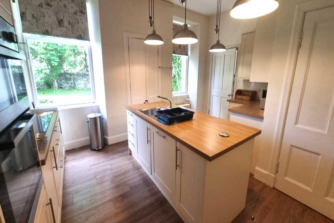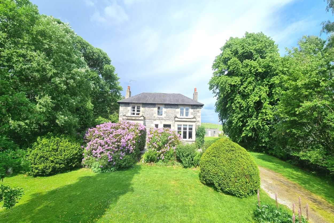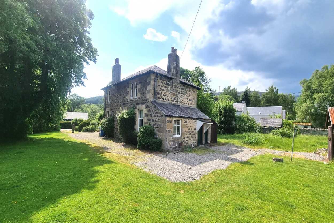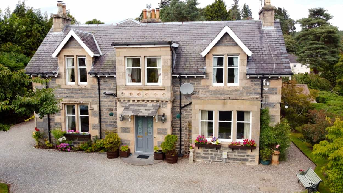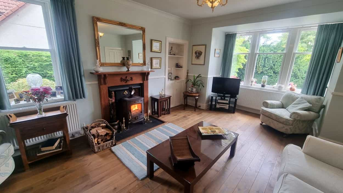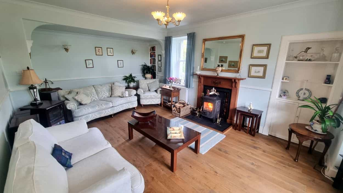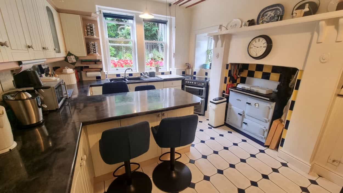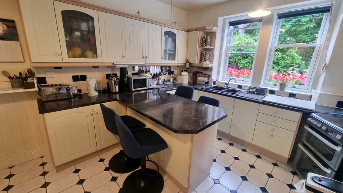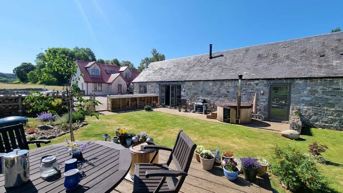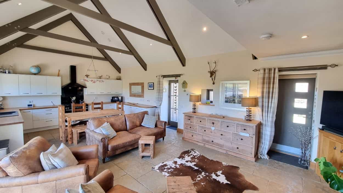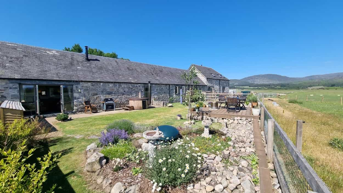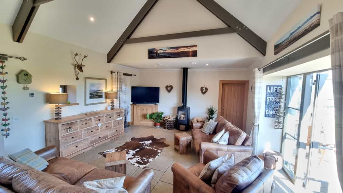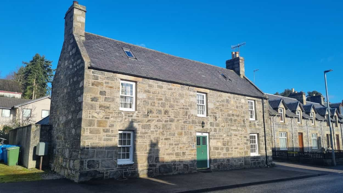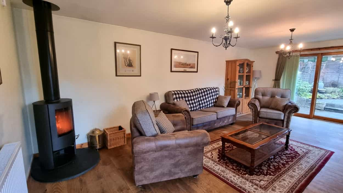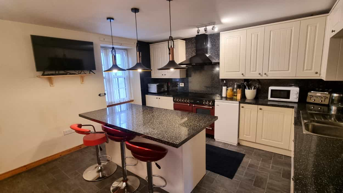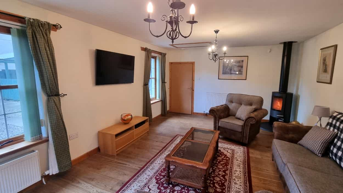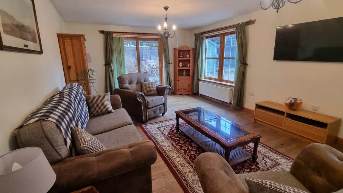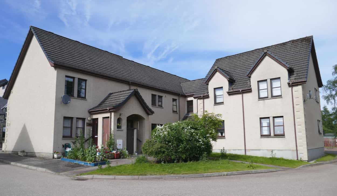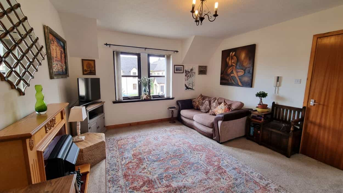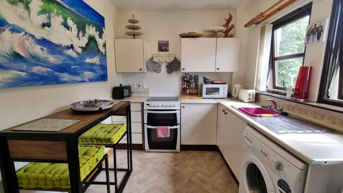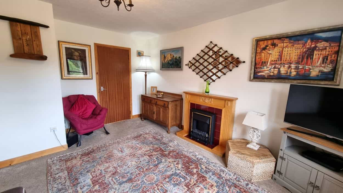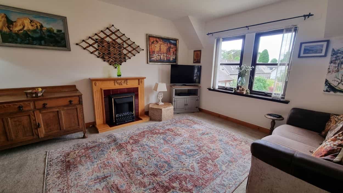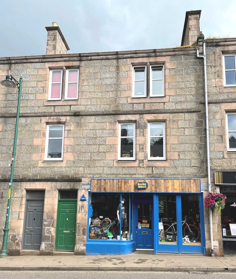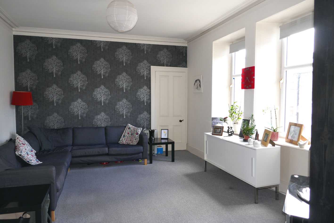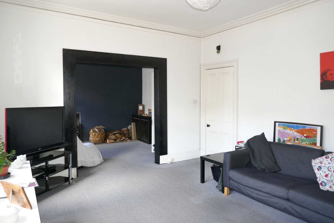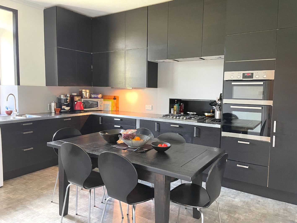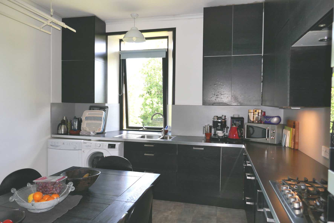Συγκυριαρχία αγορά σε Kingussie, Ορεινός
Luxurious 7 bedroom Victorian Villa with Magnificent Garden Grounds Beautifully Finished Guest House With Great Accommodation Throughout New UPVC Double Glazing, Wood Burning Stoves & Oil Fired Central Heating Beautiful Garden Grounds With Double Garage & Workshop A magnificent 7 bedroom traditional built Victorian villa, currently run as a successful Guest House business that would also make an excellent residential or multi-generational home. This beautiful period property which is maintained to a very high standard benefits from stunning original features together with modern refurbishments. The property boasts great sized accommodation throughout with 5 En-suite bedrooms, large comfortable lounge, home office / study, a modern kitchen with breakfast area, utility room with additional shower room and separate dining room. Other benefits include newly fitted UPVC double glazed windows and doors, wood burning stoves and oil-fired central heating. The property sits in 0.5 an acre of well maintained grounds with lawns, herbaceous borders and raised beds. There is a double garage, timber workshop / store, two greenhouses and two stone built outbuildings. Situated in Kingussie, close to local amenities and facilities the town also benefits from Primary and High Schools. Kingussie is an historic market town well located for transport, being adjacent to the A9, just 69 miles north of Perth and 42 miles south of Inverness. The town's railway station provides direct rail links to Inverness, Glasgow, Edinburgh and London. Inverness Airport is just over an hour away. ACCOMMODATION: Entrance Vestibule 2.36m x 2.47m A timber glazed door opens to the bright and welcoming entrance vestibule. Space for furniture. Ceiling light. Smoke detector. Tiled floor. Glazed door to entrance hallway. Entrance Hall 2.21m x 2.41m Bright entrance hallway with a beautiful staircase leading to first floor landing. Doors off to Bedroom one and inner hallway. Pendant light. Ceiling coving. Smoke detector. Radiator. Fitted carpet. Bedroom One 4.24m x 4.92m Double Bedroom with windows to the front and rear allowing natural daylight. Space for bedroom furniture. Edinburgh press offering hanging space. Tv point. Pendant light. Smoke detector. Radiator. Fitted carpet. Door to en-suite shower room. En-suite Room One 2.03m x 1.31m Three piece white suite comprising of WC, pedestal wash hand basin and corner shower cubicle with mixer shower. Fully tiled suite. Toilet accessories. Wall mounted mirror. Spotlight rack. Extractor. Heated towel rail. Tiled floor. Inner Hall 7.11m x 1.22m Inner hallway with doors off to office, private bedroom two, lounge, kitchen, dining room and WC. Storage cupboard. Pendant lights. Wall lights. Smoke detector. Radiator. Fitted carpet. Kitchen/Dining Area 5.06m x 3.76m Modern fitted kitchen with base and wall units incorporating integrated appliances including two farm style sinks with drainer, microwave, and extractor unit above 'belling' double electric range cooker. Beautiful breakfast bar offering space for family or formal dining. Wall tiling around work surfaces. Feature hanging spotlights. 'American' style fridge freezer. Dishwasher. TV point. Two fluorescent LED lights. Radiator. Laminate flooring. Two windows to the side offering natural daylight. WC 2.27m x 1.25m Two piece white suite comprising of WC and vanity wash hand basin with mirror above. Ceiling light. Coat hooks. Low level storage. Laminate flooring. Returning to the inner hallway. Front Office 4.16m x 4.45m Bright double aspect room with windows to the front and side. Feature wood burning stove with oak mantle and slate hearth. Space for office and lounge furniture. Pendant light. Smoke detector. Radiator. Fitted carpet. Bedroom Two 3.22m x 3.24m Double bedroom with window to the side allowing natural daylight. Built-in wardrobe. Space for bedroom furniture. TV point. Pendant light. Smoke detector. Radiator. Fitted carpet. Lounge 5.79m x 4.64m Beautiful and bright lounge with multiple windows to the front offering an abundance of natural daylight while also offering views of the garden grounds. Feature woodburning stove set on a slate hearth with oak mantle above. Space for furniture. Glazed door to dining room. Pendant light. Radiators. Fitted carpet. Dining Room 6.38m x 3.16m A fully glazed conservatory/dining room with amazing views over the secure garden grounds. Currently used as a guest dining room. Space for family and formal dining. Two spotlight racks. Radiator. Laminate flooring. Doors to rear garden and utility area. Laundry/Utility 2.89m x 4.02m Spacious utility area with base units and worktops incorporating stainless steel sink. Washing machine and tumble dryer. Built-in wardrobes. High level storage cupboards. Drying pulley. Carpet tiles. Doors to shower room and rear garden. Shower Room 1.87m x 1.72m Three piece white suite comprising of WC, vanity wash hand basin and corner shower cubicle with mixer shower. Fully tiled suite. Toilet accessories. Wall mounted mirror. Spotlight rack. Extractor. Heated towel rail. Tiled floor. Opaque window to the rear. Returning to entrance hallway and staircase to first floor landing. Landing 9.43m x 2.42m Bright and airy landing with windows to the front offering views of Kingussie and high level Velux allowing natural daylight. Traditional archways and ceiling coving adding character. Storage cupboard. Doors off to the remaining bedrooms and shower room. Pendant lights. Smoke detector. Radiator. Fitted carpet. Bedroom Three 4.25m x 5.03m Spacious family room offering space for three single beds or a double and a single. Windows to the front and rear. Edinburgh press offering hanging space. TV point. Pendant lights. Smoke detector. Radiators. Fitted carpet. Door to en-suite. En-suite Room Three 2.03m x 1.31m Three piece white suite comprising of WC, vanity wash hand basin and corner shower cubicle with mixer shower. Fully tiled suite. Toilet accessories. Wall mounted mirror. Spotlight rack. Extractor. Heated towel rail. Tiled floor. Bedroom Four 4.43m x 3.70m Double aspect bedroom with windows to the front and side. Space for bedroom furniture. Pendant light. Smoke detector. Radiator. Fitted carpet. Door to en-suite. En-suite Room 4 1.58m x 1.52m Three piece white suite comprising of WC, vanity wash hand basin and shower cubicle with mixer shower. Tiled suite. Toilet accessories. Wall mirror. Heated towel rail. Extractor. Tiled floor. Bedroom Five 4.52m x 3.63m Double room with window to the side allowing natural daylight. Space for bedroom furniture. Edinburgh press offering hanging space. TV point. Spotlight rack. Smoke detector. Radiator. Fitted carpet. Door to en-suite. En-suite Room 5 1.59m x 1.52m Three piece white suite comprising of WC, vanity wash hand basin and corner shower cubicle with mixer shower. Tiled suite. Toilet accessories. Wall mounted mirror. Spotlight rack. Extractor. Heated towel rail. Tiled floor. Bedroom Six 5.03m x 4.45m A stunning triple aspect bedroom with outstanding views across the valley. Space for bedroom furniture. Pendant light. Radiator. Fitted carpet. En-suite Room 6 3.01m x 2.01m Modern and contemporary four piece bathroom suite comprising of a spectacular free standing bath, vanity wash hand basin, WC and corner shower cubicle with mains shower. Illuminated bathroom cabinet. Toilet accessories. Extractor. Ceiling light. Heated towel rail. Ceramic floor tiles. Window to the rear. Bedroom Seven 4.79m x 2.35m Single bedroom with window to the rear overlooking the garden grounds. Space for bedroom furniture. Coomed ceilings. Ceiling light. Radiator. Fitted carpet. Shower Room 1.67m x 1.29m Three piece suite comprising of WC, vanity wash hand basin and shower cubicle with mains shower. Wall mirror. Heated towel rail. Velux window. Ceramic floor tiles. Garage /Outbuildings Double timber garage with power and lighting, space for two vehicles plus work area and space for skis, bikes etc. Single timber garage with power and lighting currently used for mower and garden equipment. There are two further stone outbuildings both with power and light, one currently used as a workshop / storage with the other housing an additional fridge and freezer plus household storage. Garden The front garden is mainly gravel for guest parking spaces. Original dry stone dyke with iron railings add character. Mixture of plants trees and shrubs. Path leading around the front to the entrance vestibule. The rear garden is beautifully maintained and enjoys a lot of afternoon and evening sun. It benefits from an immaculate lawn with two green houses. Mixture of mature trees, plants, and shrubs. Rockery plant border with water feature. Outside tap. INCLUDED Carpets, light fittings & floor coverings. The property is being sold as an ongoing concern so the majority of the furniture will be available on separate negotiation with the seller. An inventory list can be provided on request. SERVICES Mains electricity, water & drainage. COUNCIL TAX Council Tax Band A - £951.46 per annum (2023/24) Business currently receives 100% Business Rates Relief PRICE Offers Over £585,000 are invited for this property. The seller reserves the right to accept or refuse a suitable offer at any time. OFFERS Formal offers should be submitted to our office in Aviemore. VIEWING Viewing is strictly by appointment through the Selling Agents. Please be advised that this property is still being used as a BnB and some rooms may not be available to view. CONSUMER PROTECTION FROM UNFAIR TRADING REGULATIONS 2008 The above particulars, although believed to be correct, are not guaranteed, and any measurements stated therein are approximate only. Purchasers should note that the Selling Agents have NOT tested any of the electrical items or mechanical equipment (e.g. oven, central heating system etc.) included in the sale. Any photographs used are purely illustrative and may demonstrate only the surrounds. They are NOT therefore to be taken as indicative of the extent of the property, or that the photographs are taken from within the boundaries of the property, or what is included in the sale.
Μπορεί να σας ενδιαφέρει:
Five Bedroom Traditional Stone Built Victorian Villa Period Property With An Abundance Of Character Modern Fitted Kitchen & Spacious Double Aspect Dining Room Single Glazing, Oil
Stunning Traditional Detached Villa With Outstanding Character Beautiful Period Property With Great Accommodation & Outside Space Original Features Including Sash & Case Windows F
Three Bedroom Converted Steading Set In Idyllic Rural Location Beautiful Open Plan Lounge/Kitchen & Dining Area Full Double Glazing, Oil Central Heating & Wood Burning Stove 28 So
Beautiful 4 Bedroom B Listed Detached Period Villa Lounge/Dining Room & Extended Sitting Room Modern Fitted Kitchen Two Wood Burning Stoves & Oil Fired Central Heating Secu
Immaculate Two Bedroom First Floor Apartment Close To Local Amenities & Facilities South Facing Lounge Offering Limited Views Of Surrounding Hills Full Double Glazing & Electric Econmy H
INCLUDED Fitted floorcoverings, window blinds, integrated kitchen appliances, light fittings. Other items may be available by separate negotiation. SERVICES Mains electricity, wat
