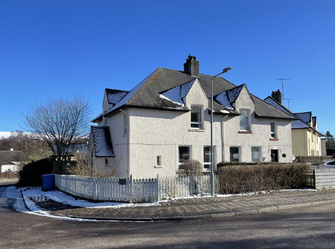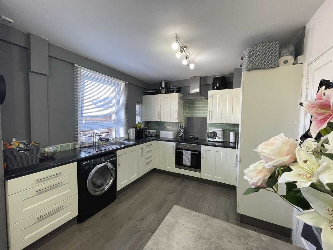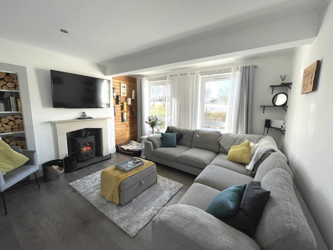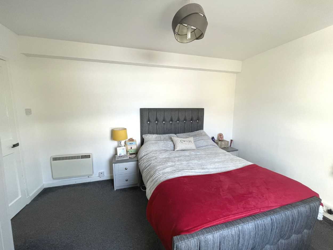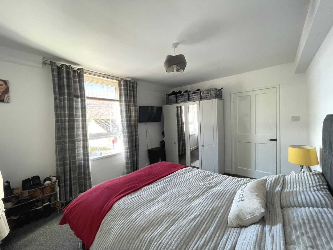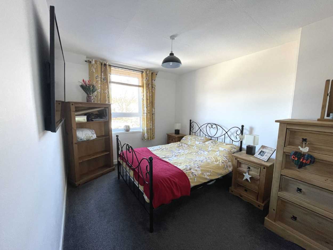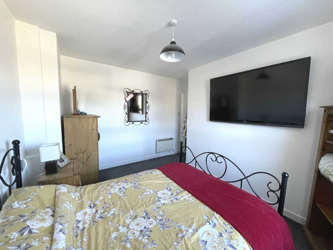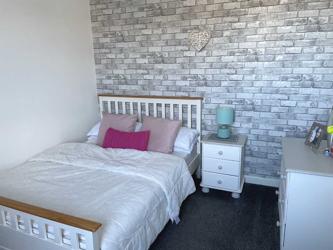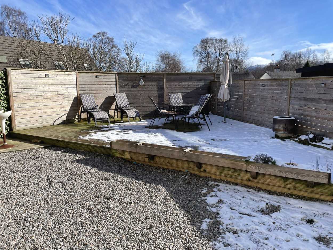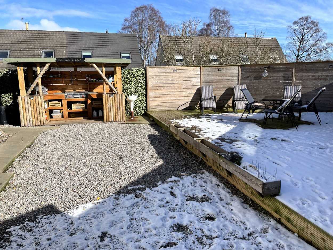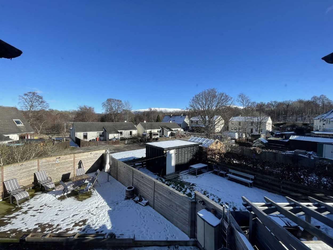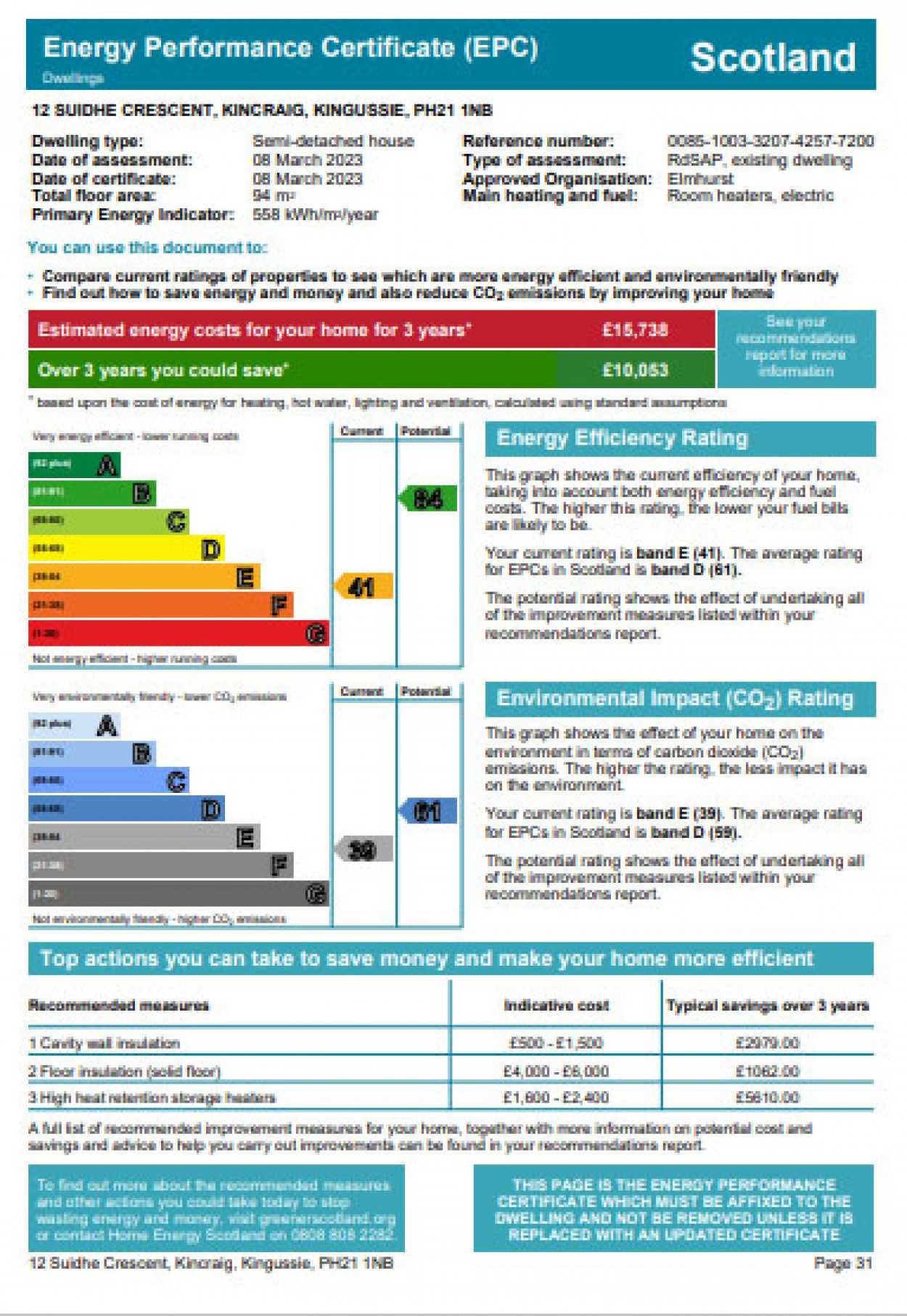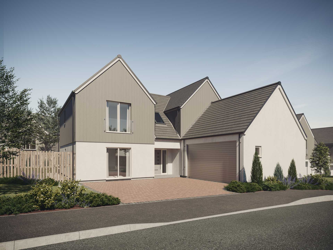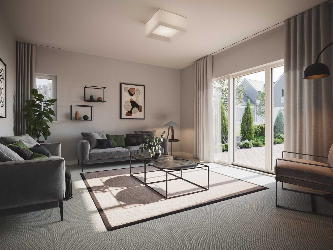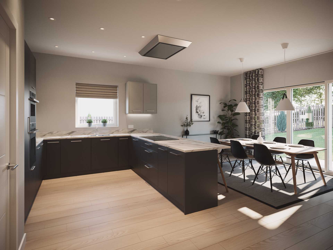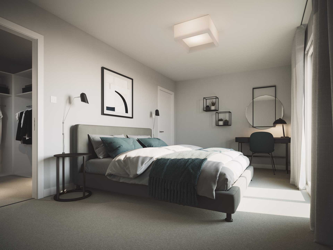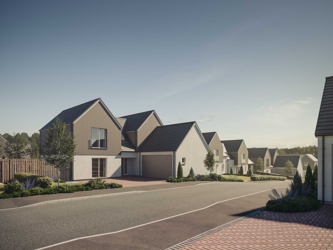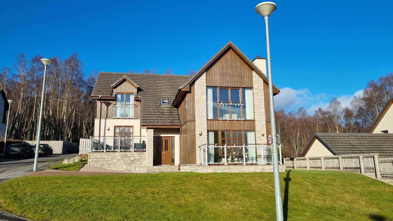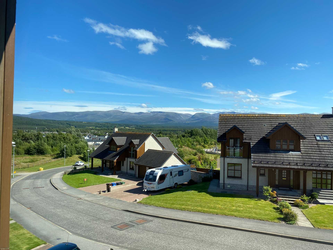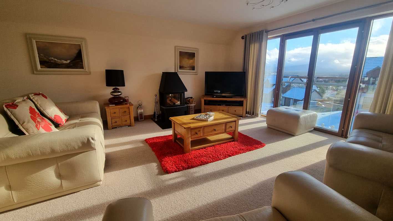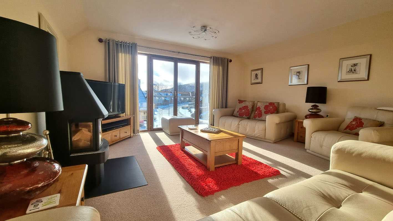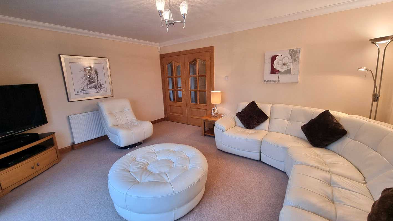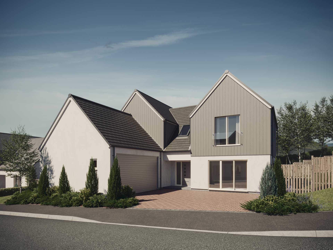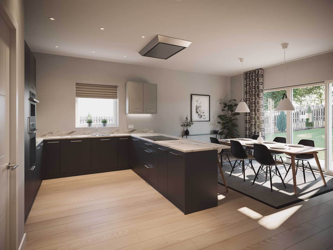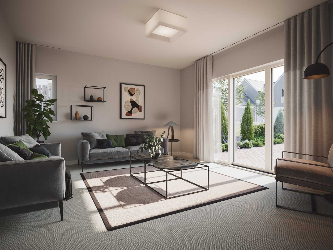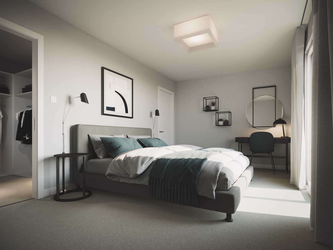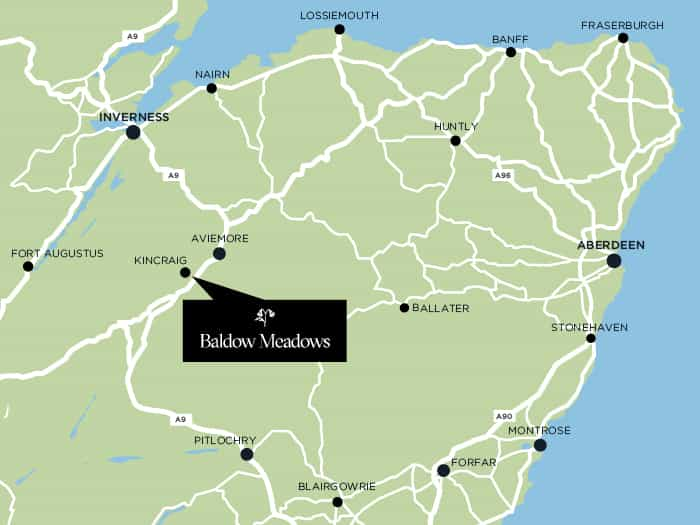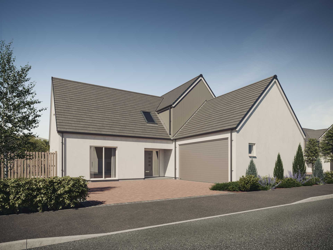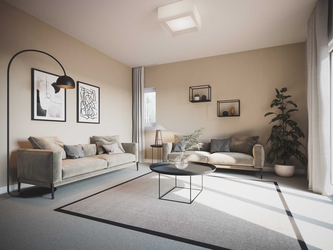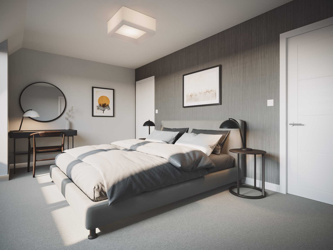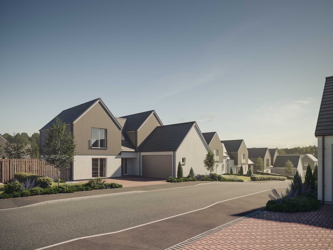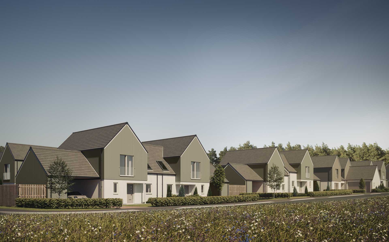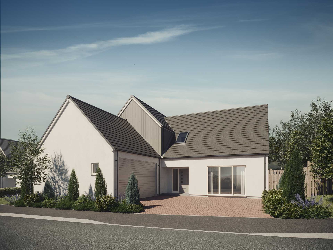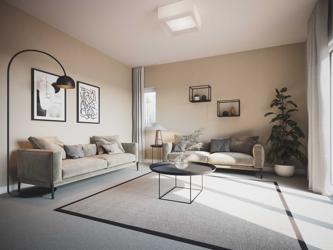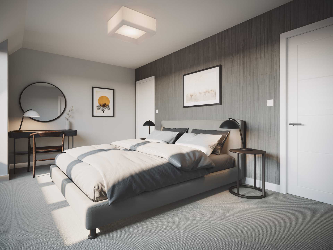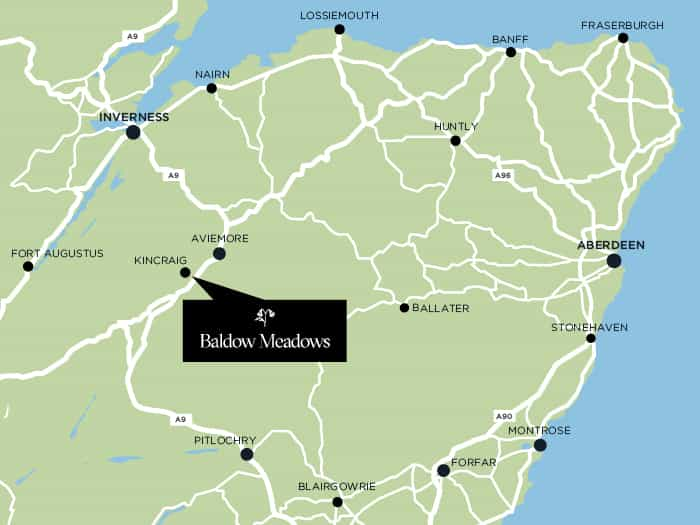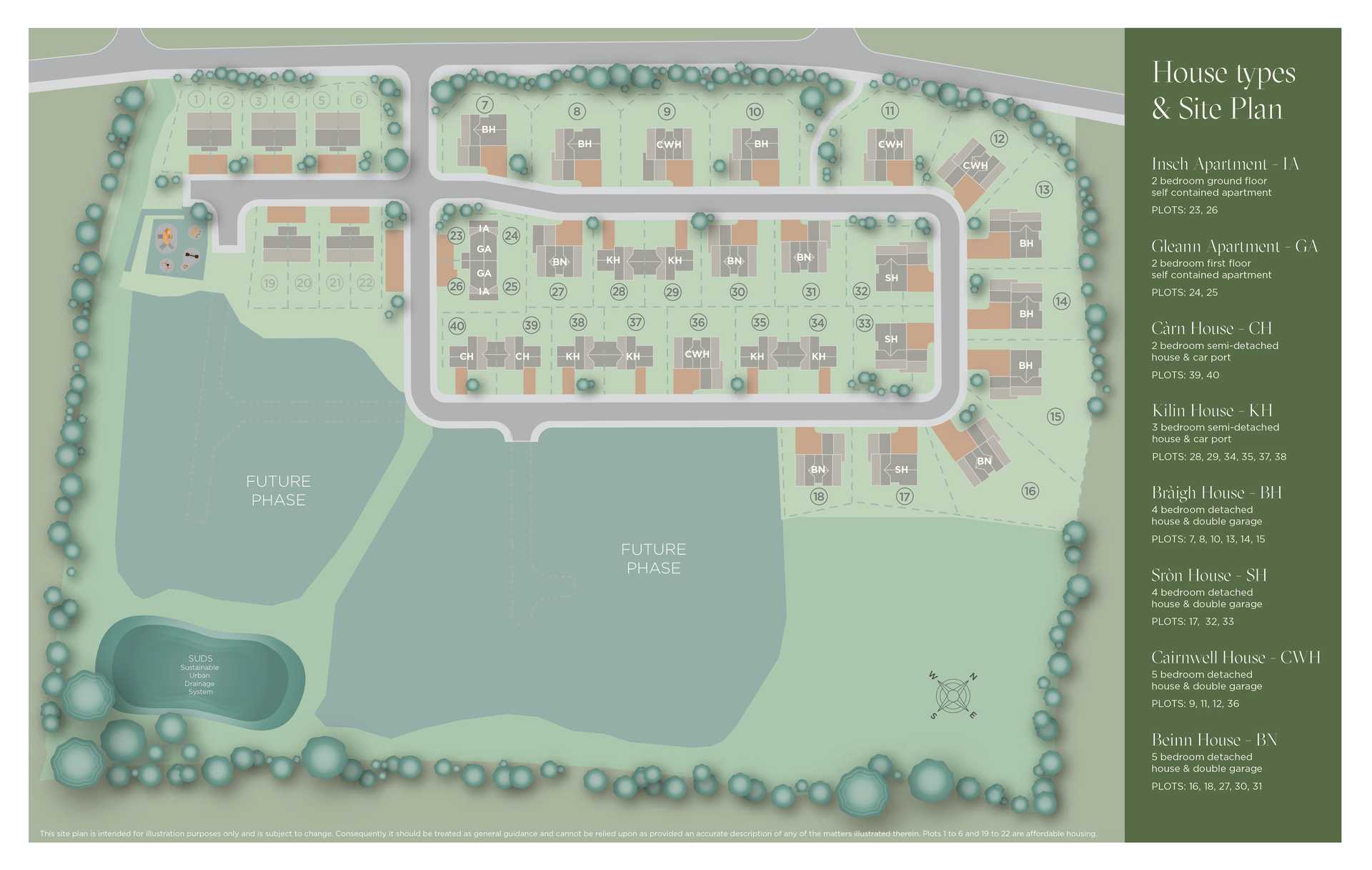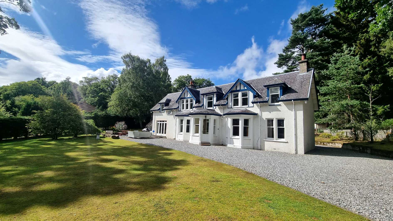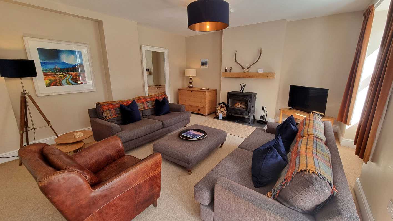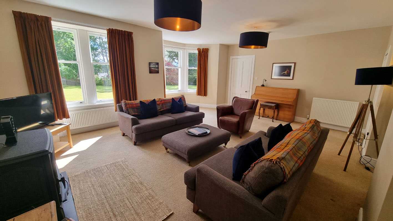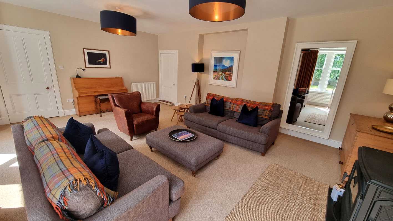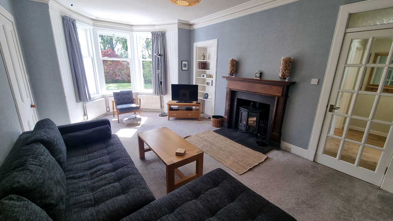房子 在 阿维莫尔, 高地 购买
Semi-Detached House in Desirable Village Location Panoramic Views Over Both Cairngorm & Monadhliath Mountains Lounge, Kitchen/Diner, 3 Double Bedrooms & Shower Room Large Rear Garden with Decking, Timber Shed & Outdoor Kitchen & Bar The Cairngorms National Park, known as the outdoor capital of the North, is in one of the most accessible parts of the Highlands having excellent links to both North and South via the A9 trunk road and the main line railway. The airport in Inverness is approximately 50 miles away, giving access to all the main cities and further afield. The surrounding countryside is a haven for wildlife, with red deer, badgers and squirrels amongst some of the abundant inhabitants. There is a wealth of excellent rural sporting facilities, such as stalking and grouse shooting, along with trout and salmon fishing. There are also many outdoor pursuits available within the National Park, such as hill walking, climbing, mountain biking, wind surfing, ski-ing and snowboarding. There are also a number of renowned golf courses in the area - including the championship Spey Valley course in Aviemore - all within stunning countryside settings. Kincraig is a quiet Highland village, located just off the A9 Inverness to Perth trunk route approximately 6 miles from the busy tourist resort of Aviemore. It is located adjacent to the Insh Marshes National Nature Reserve - one of the most important wetlands in Europe - and the Loch Insh Watersports Centre, a popular holiday and sporting destination. The village itself, has a popular village pub and community hall. No 12 Suidhe Crescent offers a rare opportunity to purchase a highly desirable ex-local authority villa in the centre of Kincraig. The property enjoys panoramic views over both the Cairngorm and Monadhliath Hills from almost every room and has a generous rear garden with decking and outdoor kitchen, perfect for entertaining on a summer evening. The property has had some upgrading and modernisation in recent years and benefits from UPVC double glazing, electric heating on the first floor, multi-fuel stove and wood effect laminate flooring in the lounge and a modern kitchen/diner. OUTSIDE The front garden is enclosed by timber fencing and hedging and laid to gravel with mature shrubs and raised flower bed. A paved path leads to the front door. The rear garden is enclosed by timber fencing and laid to gravel with raised decking area, timber outdoor kitchen and bar and garden shed. INCLUDED Fitted floorcoverings, integrated kitchen appliances, timber garden shed. Other items may be available by separate negotiation. SERVICES Mains electricity, water and drainage. COUNCIL TAX Currently Band B (£1,439 pa), including water rates. Discounts are available for single occupancy. HOME REPORT A Home Report is available from [hidden] Energy Performance Certificate Rating: Band E PRICE Offers Over £185,000 are invited for this property. The seller reserves the right to accept or refuse a suitable offer at any time. VIEWING Viewing is strictly by appointment only through the Selling Agents. Entrance Porch - 4' 3" x 3' (1.32m x 0.93m) Timber entrance door with glazed panel and letterbox. Small window to the side. Built-in cupboard housing the electricity meter and fuses. Wood effect laminate floor. Half glazed door to hallway. Hallway - 11' 8" x 7' (3.58m x 2.15m) - at widest Doors off to lounge and bathroom. Stairs to first floor. Built-in cupboard with coat hooks. Understairs storage cupboard (1.98m x 0.95m) with small window to the front, coat hooks and space for tumble dryer. Triple spotlight cluster. Smoke alarm. Telephone point. Bathroom - 7' 11" x 6' 11" (2.42m x 2.13m) Two piece white suite comprising pedestal wash hand basin and WC. Walk-in shower cubicle with 'Creda Power' instant shower. Waterproof wall covering round shower, wash hand basin and WC areas. Large opaque window to the rear. Electric heated towel rail. Non-slip vinyl flooring. Flush ceiling light. Extractor fan. Lounge - 14' x 12' 1" (4.28m x 3.7m) Bright and spacious room with two large windows to the front, overlooking the village green to the Monadhliath hills beyond. Wood effect laminate flooring. Marble fireplace housing a multi-fuel stove on tiled hearth. Shelved display recess on one side of fire and wood panelled wall with display shelves on the other side. Recessed ceiling spotlights. TV point. Three corner display shelves. Door to kitchen. Kitchen/Dining Room - 14' x 10' (4.28m x 3.07m) Spacious kitchen with fitted base and wall units incorporating stainless steel fridge-freezer, electric oven with grill, ceramic hob with stainless steel splashback and extractor chimney. Pull out shelving racks. The hot water cylinder and hot water boost control are also located within the kitchen units. Space for free standing automatic washing machine. Wood effect laminate flooring. Two chrome effect spotlight racks. Ample space for dining table and chairs. Timber exit door with opaque glazed panel giving access to the garden. First Floor Landing - 7' 10" x 3' (2.39m x 0.92m) - & 0.92m x 0.68 Doors off to all bedrooms. Hatch to floored storage loft with light. Heat detector and smoke alarm. Built-in storage cupboard with shelving and hanging hooks. Bedroom One - 12' 10" x 10' 7" (3.93m x 3.25m) Spacious double bedroom with large window to the front, giving panoramic views over farmland to the Monadhliath hills. Electric panel heater. TV point. Pendant light. Bedroom - 2 12' 6" x 12' (3.81m x 3.67m) - at widest Another spacious double bedroom with large window to the rear, giving views to the Cairngorm Mountains. Electric panel heater. Pendant light. TV point. Bedroom Two - 12' 6" x 12' (3.81m x 3.67m) - at widest Another spacious double bedroom with large window to the rear, giving views to the Cairngorm Mountains. Electric panel heater. Pendant light. TV point. Bedroom Three - 11' 10" x 9' 2" (3.61m x 2.8m) Double room with large window to the front, giving some views of the Monadhliath Hills. Electric panel heater. Built-in cupboard with shelving. Consumer Protection From Unfair Trading Regulations 2008The above particulars, although believed to be correct, are not guaranteed, and any measurements stated therein are approximate only. Purchasers should note that the Selling Agents have NOT tested any of the electrical items or mechanical equipment (e.g. oven, central heating system, etc.) included in the sale. Any photographs used are purely illustrative and may demonstrate only the surrounds. They are NOT therefore to be taken as indicative of the extent of the property, or that the photographs are taken from within the boundaries of the property, or what is included in the sale.
你可能会感兴趣:
Beinn House (BH) - 5 Bedroom Detached House & Double Garage Plot 16 - £600,000 - Available Plot 18 - £585,000 - Available [hidden]/developments/baldow-meadows/house-ty
High Burnside is a prestigious development of contemporary properties, built to a high standard by Tulloch Homes, on the edge of Aviemore and at the foot of Craigellachie Nature Reserve. No 1 Lodge La
Cairnwell House (CA) - 5 Bedroom Detached House & Double Garage Plot 9 - £550,000 - Available Plot 12 - £560,000 - Available [hidden]/developments/baldow-meadows/house
Sron House (SH) - 4 Bedroom Detached House & Double Garage Plot 17 - £540,000 - Available - [hidden]/developments/baldow-meadows/house-types/sr%C3%B2n-house Specification Th
Braigh House (BH) - 4 Bedroom Detached House & Double Garage Plot 8 - Reserved Plot 13 - £535,000 - Available Plot 14 - £525,000 - Available Plot 15 - £54
Caberfeidh is a substantial 5 bedroom detached property which is situated in stunning garden grounds close to local woodland walks and bike trails. This impressive property boasts great accommodation
