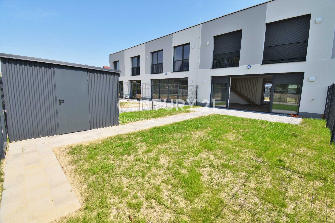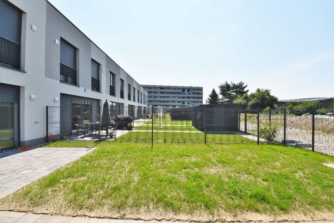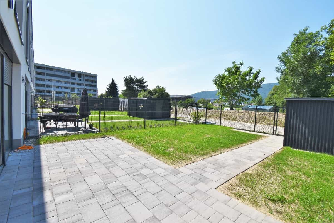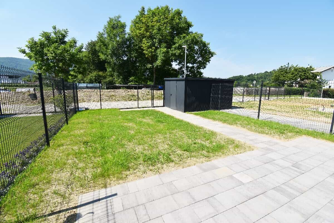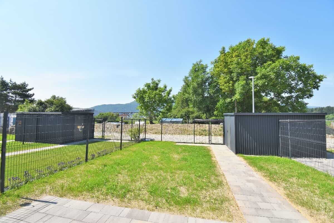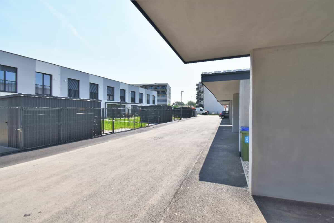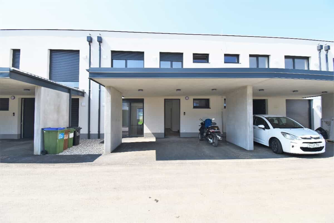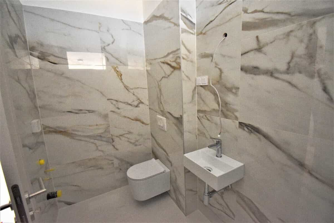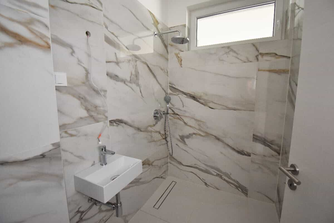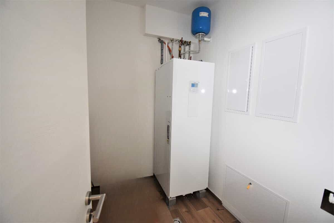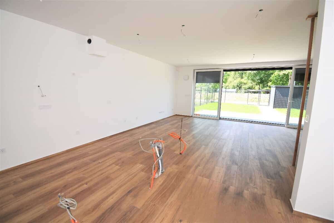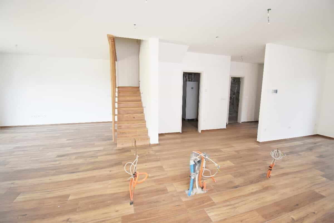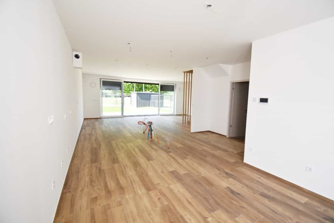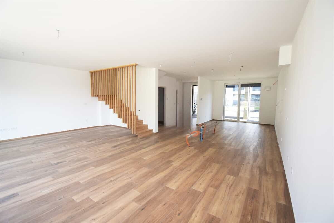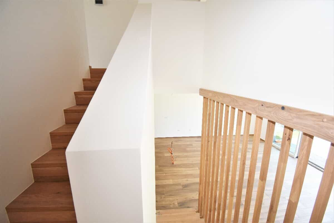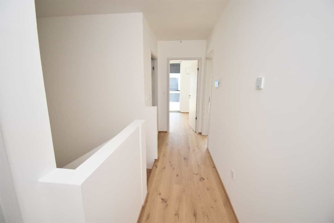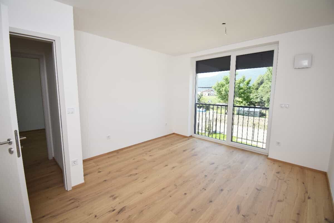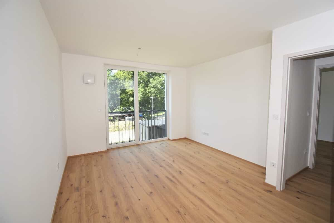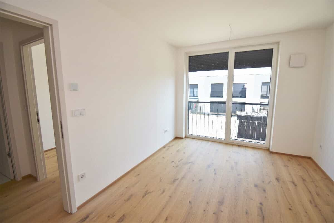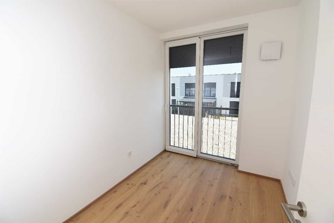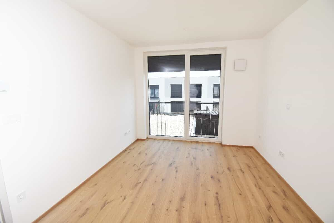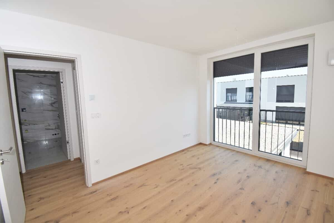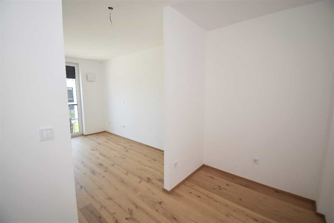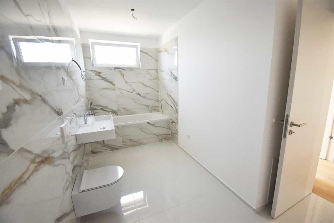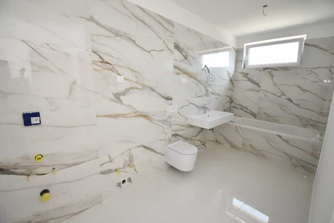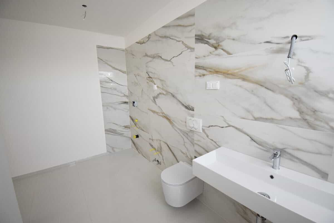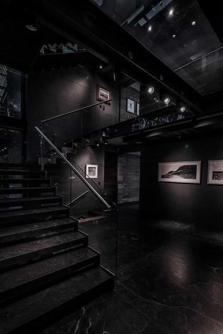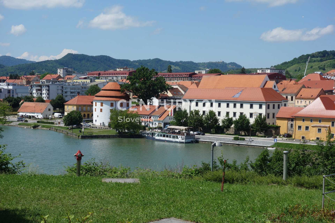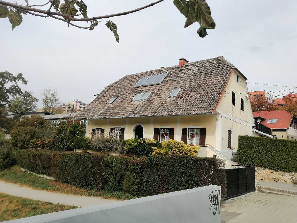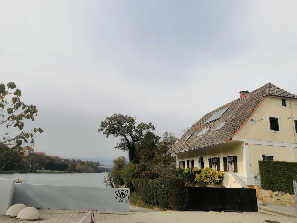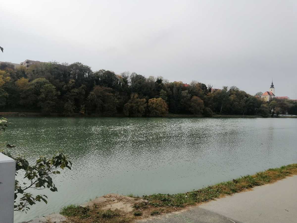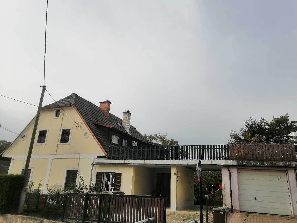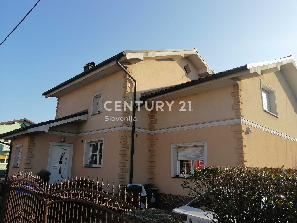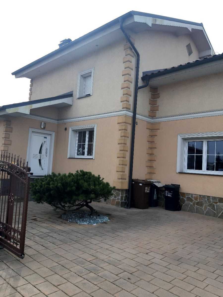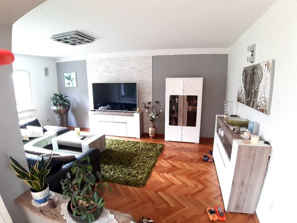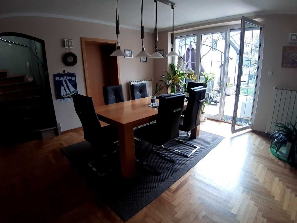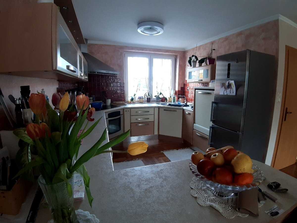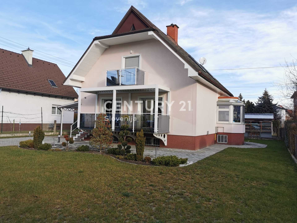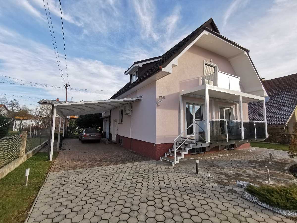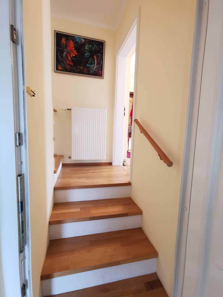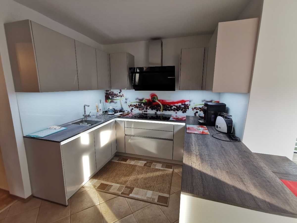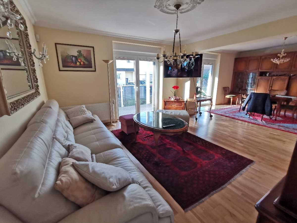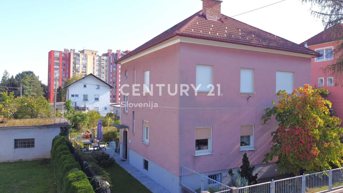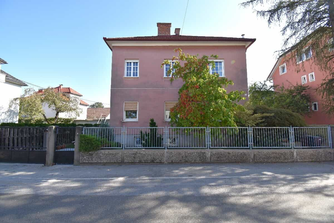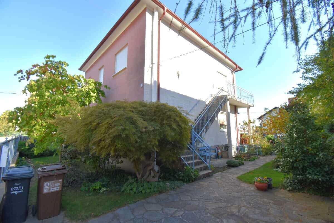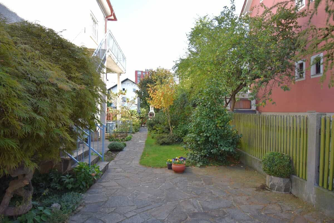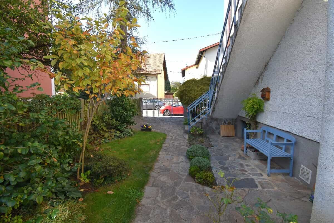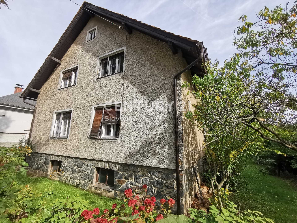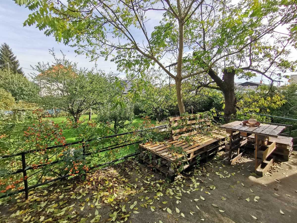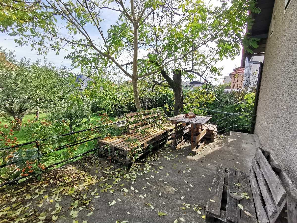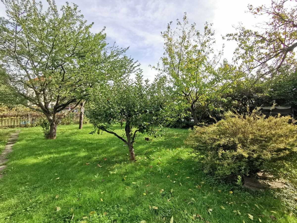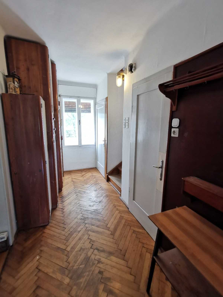Hus kjøp i Maribor, Maribor
We are selling a terraced house in an excellent location in Studenci - a new building, built "turnkey" and with the possibility of immediate possession. The house has not yet been occupied. The advertised price includes 9.5% VAT. The floor plan of the house is P+1 and is spread over 237 m2 of land, and offers 188.8 total gross area (of which 156.70 is usable area and 6.7 m2 is technical space). It is oriented to the south side, on which there is also an atrium with a garden shed measuring 6 m2. On the north side there is a carport for two cars . The layout of the rooms is as follows: ground floor: wind tunnel, bathroom (shower, toilet and urinal), utility room, dining room, kitchen, living room, staircasefloor: staircase, corridor, bathroom, study, dressing room, bedroom, bathroom (toilet, urinal, bidet and bathtub), room 1 and room 2 More detailed floor plans can be seen between the photos. Tehnical specifications:- facade of the Demit facade system on 18 cm thick thermal insulation- PVC windows with triple glazing, external doors of ALU design, internal wooden doors.- all windows have motorized blinds. Retractable sliding door to the terrace.- ceramic floors in the ground floor of the building.- there is parquet on the floor in the living and sleeping areas- Cerim ceramics- Westag AG interior door; hidden hinges, magnetic clavicle, stainless steel handle- sanitary equipment Zucchetti, Alice, in both bathrooms there is also a urinal- underfloor heating by Samsung heat pump with passive cooling- preliminary preparation for air conditioning on the ground floor and on the first floor- ventilation in all rooms Exterior finishing: the exterior terrace on the south side is made of cobblestones. The garden shed in the atrium has dimensions of 2m X 3m and is prefabricated. The atrium contains the foundations for the possible construction of a canopy.Excellent location, efficient and quick access to the city center, Pohorje and the highway. All necessary infrastructure (school, shop, etc.) is provided in the immediate vicinity. Due to sustainable building materials, energy efficiency, and proximity to the city,I recommend viewing and purchasing.
Du kan være interessert:
test test
Opplev den beste internasjonale eiendomsmarkedsføringen for boliger og kommersielle eiendommer. Velg å kjøpe eller lease på MLSWorldwide.com. Bla gjennom vår komplette liste over verdensomspennende boliger og forretningsområder, tilgjengelig for salg og utleie.
Opplev den beste internasjonale eiendomsmarkedsføringen for boliger og kommersielle eiendommer. Velg å kjøpe eller lease på MLSWorldwide.com. Bla gjennom vår komplette liste over verdensomspennende boliger og forretningsområder, tilgjengelig for salg og utleie.
We are selling an exceptional family house located in a quiet location near the center of Maribor. The building was built in 1952 and completely reconstructed and renovated until 2022. The h
FOR SALE UPPER HALF OF A TOWNHOUSE WITH A LARGE TERRACE IN MARIBOR In Maribor, in the immediate vicinity of the city center, the upper half of a middle-class house is for sale. It stand
HOUSE FEATURES: • Construction: 1957• Location: Maribor / Tabor• Area of the house: 181.70m2• Garage area: 30m2• Land area: 731m2• Concrete and brick construction• Brick roofing• Wooden jo
