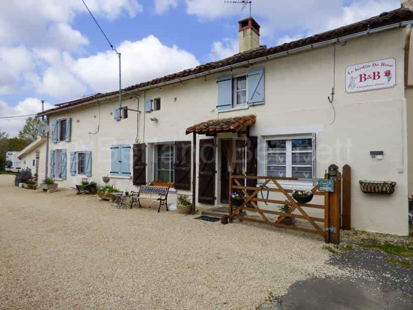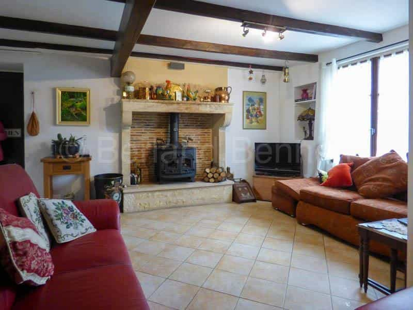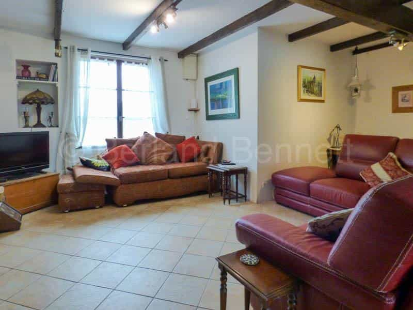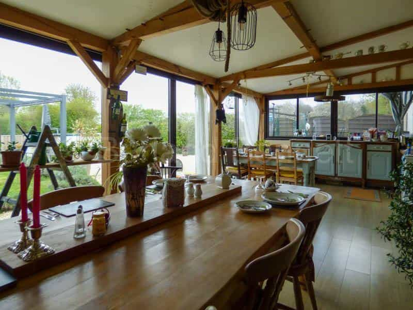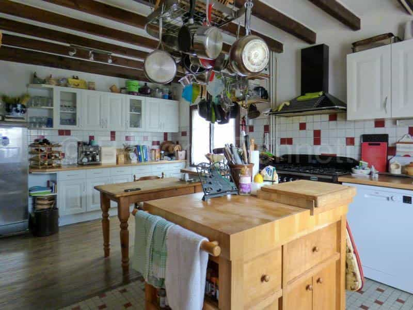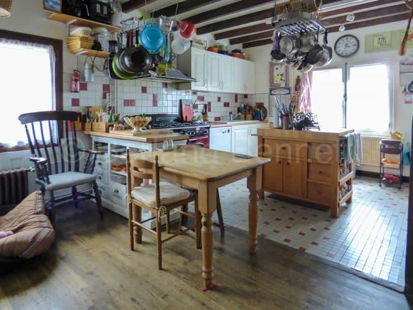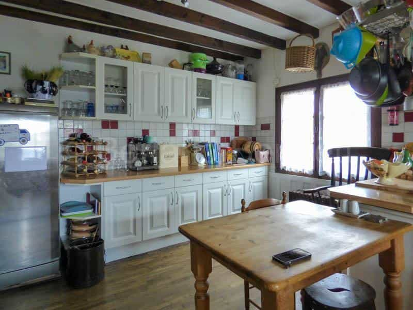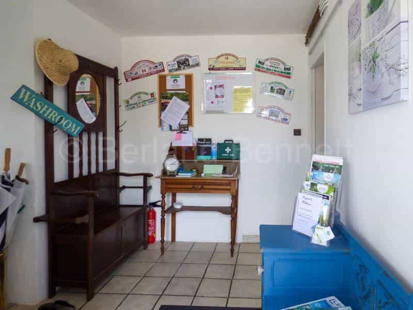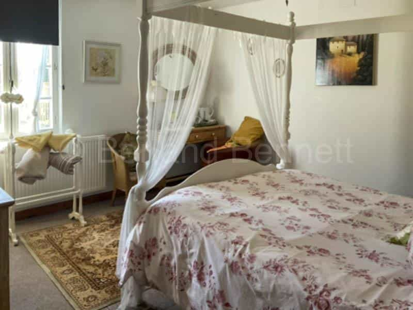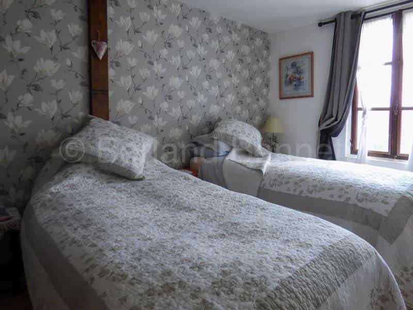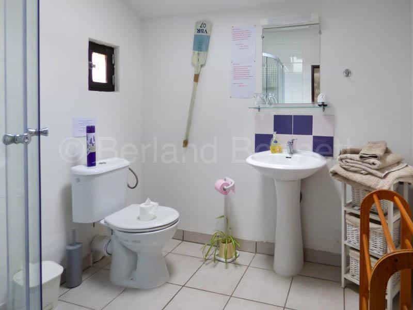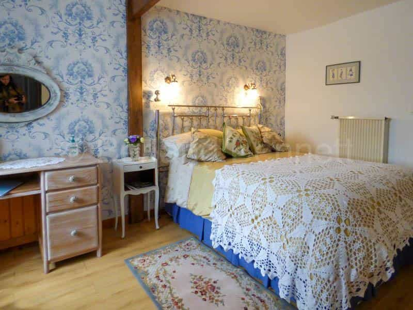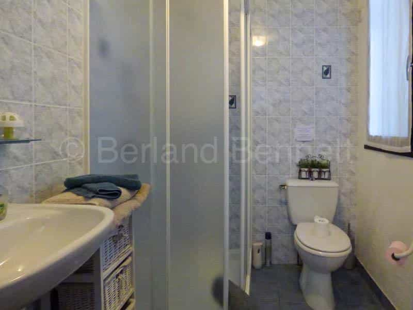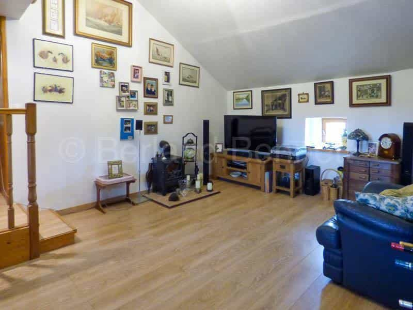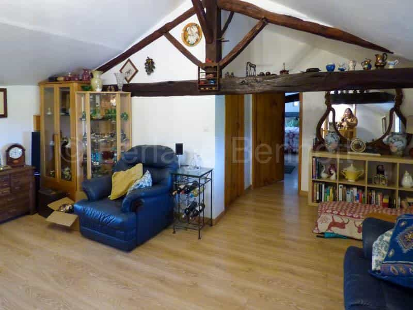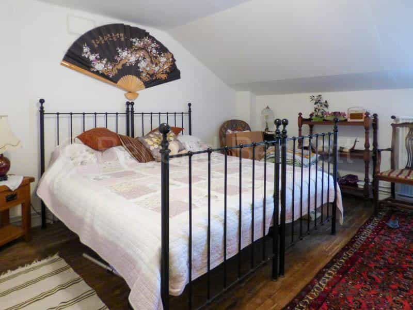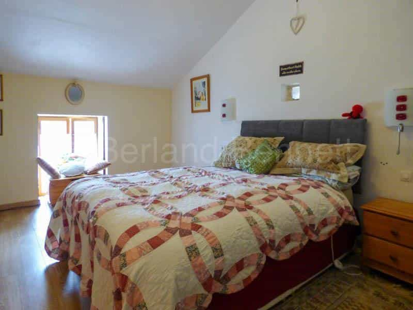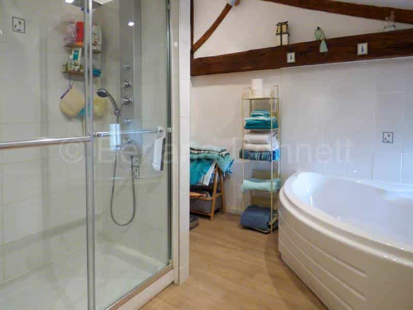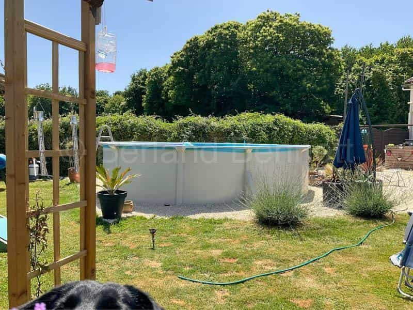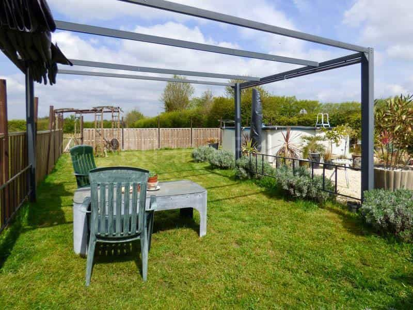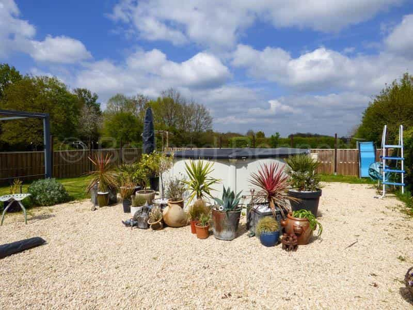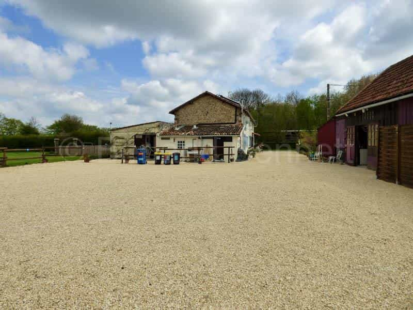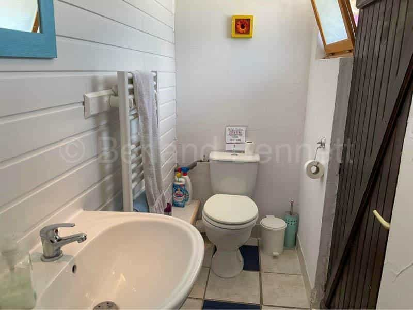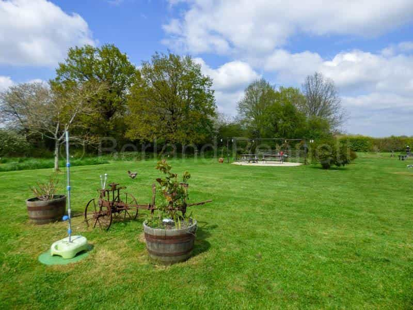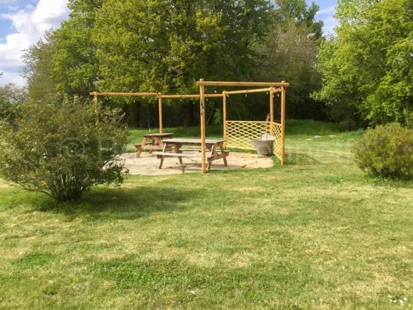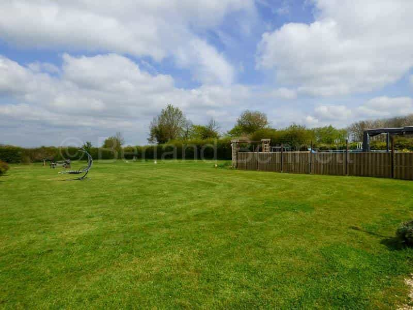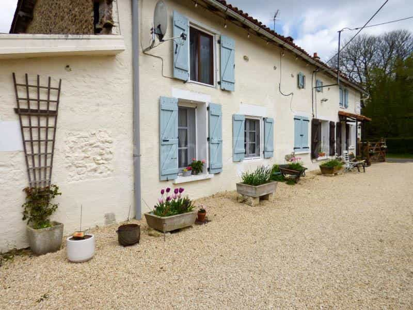rumah beli di Romagne, Nouvelle-Aquitaine
Situated in a small hamlet, tranquil setting surrounded by open countryside and 5 mins from Romagne and approx 10mins drive to the thriving market town of Couhe. The super character farmhouse offers an incredible 260m2 of living space and is successfully run as a B+B and camping business for 6 months of the year with potential to exploit this by extending the current season, however it could equally be a super family home. The property benefits from gas central heating, solar hot water system and mains drainage. Ground floor: Guest entrance/reception room 10m2 with a washing machine and access down to a cellar of 12m2. A hallway leads to a WC and a utility/boiler room. 3 en-suite bedrooms are allocated for the B+B and sizes are 11.65, 11.80 + 15.84m2. Large 26m2 lounge has a stone fireplace with wood burner, tiled floor, beamed ceiling and French doors open into the adjoining 28m2 spacious veranda used as a dining room it has large patio doors flooding the room with natural light and overlooking the garden. A fully fitted 25m2 kitchen has a beamed ceiling, part wood/part tiled floor, staircase and a stable door to outside. 1st floor: landing/office 7m2, 1 bedroom of 14.80m2 with a wood floor, the master bedroom is 24m2, has a laminate wood floor, a dressing room and large ensuite bathroom complete with corner bath, shower, sink + WC. Outbuildings: The 100m2 barn has a concrete floor, wooden bike shed 25m2, wood store 15m2, shower block with sink + WC. There are 6 pitches, 2 have electric hook-ups and a recently installed 6x4m above ground pool. Gated gravel drivel to the front, the gardens and land wrap around the property, planted with some trees and all set on 7855m2. A rare opportunity to take over an up and running business! Information about risks to which this property is exposed is available on the Georisques website: georisques.gouv.fr HF Ref: 165642 Property Type: Stone House Condition: Ready to move in Property Setting: Hamlet Rooms: 10 Bedrooms: 5 Interior Size: 200m2 Land Size: 7855m2
