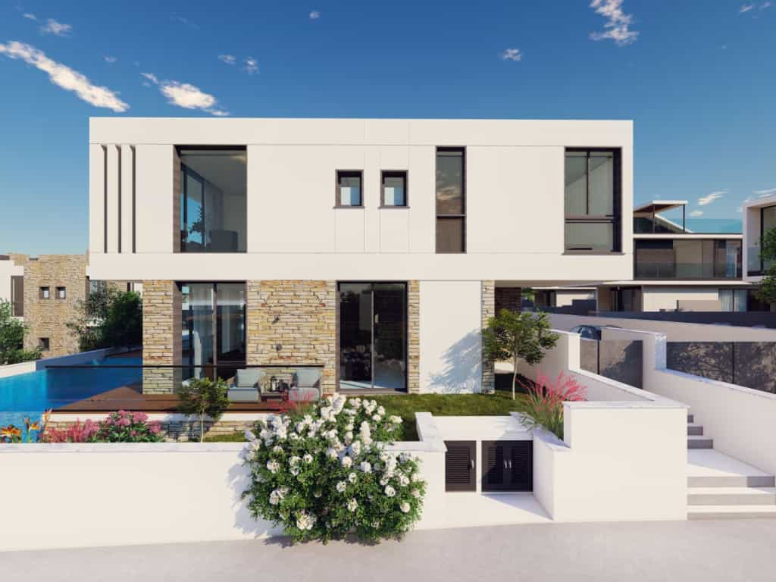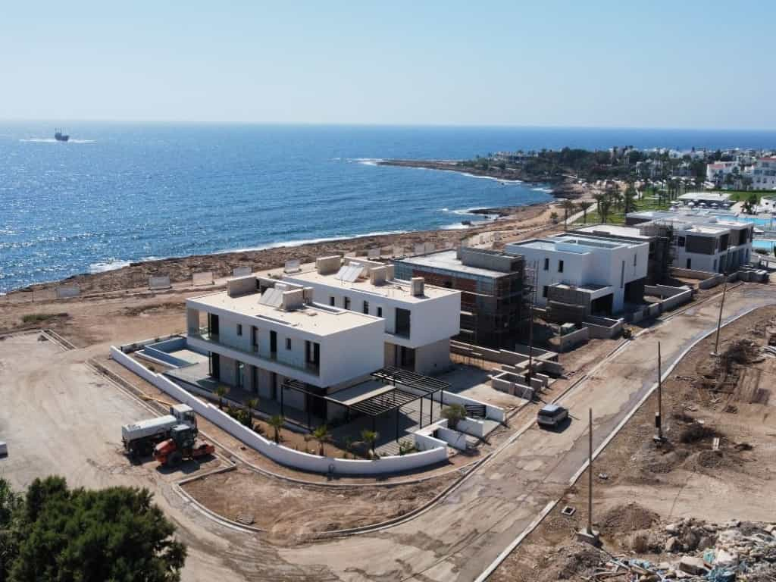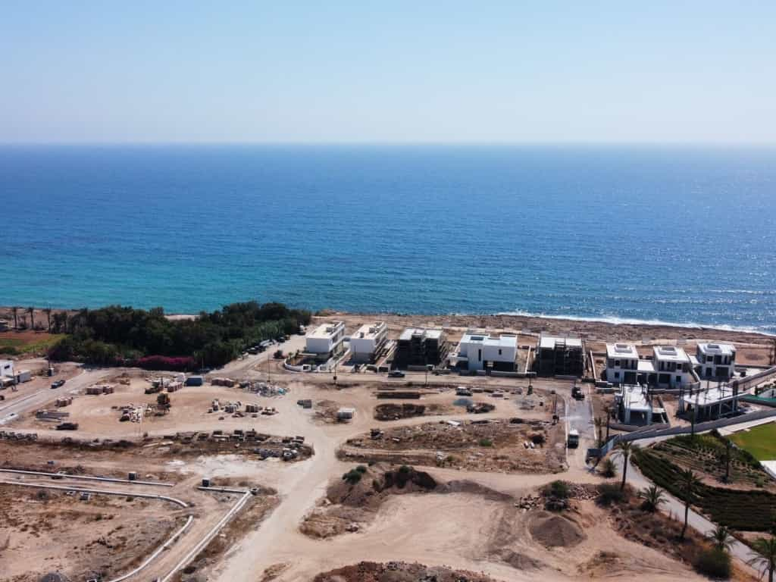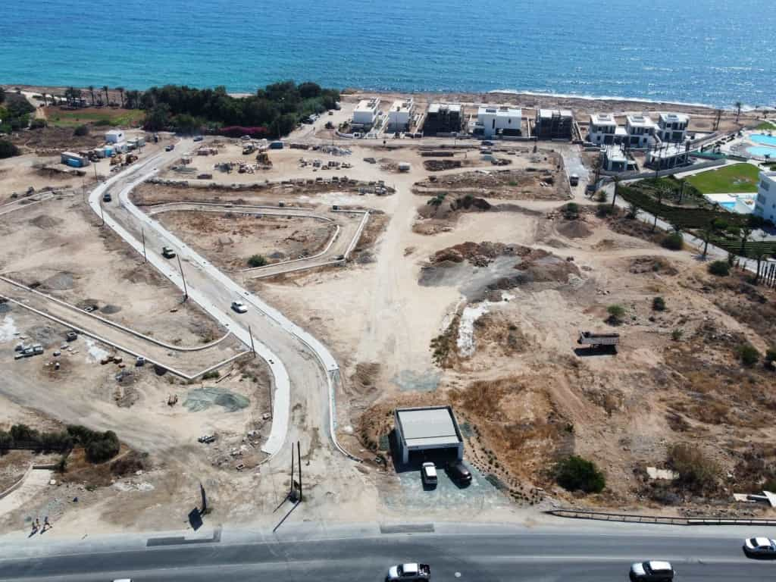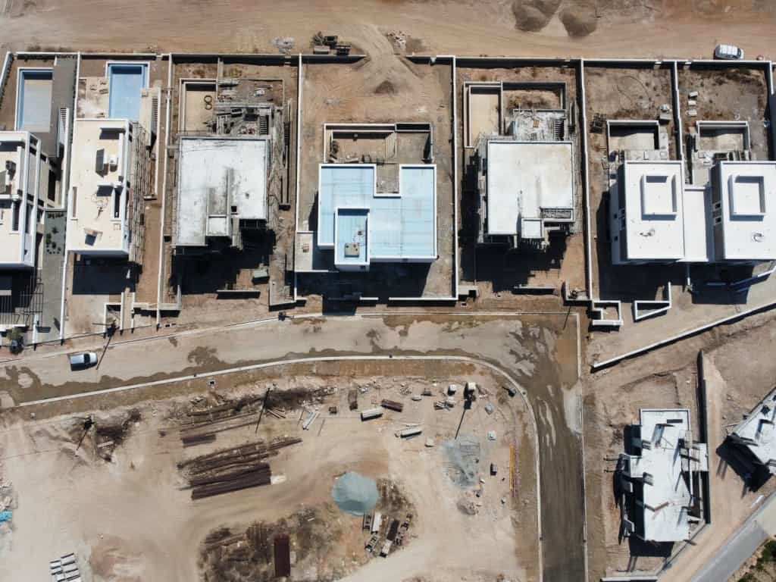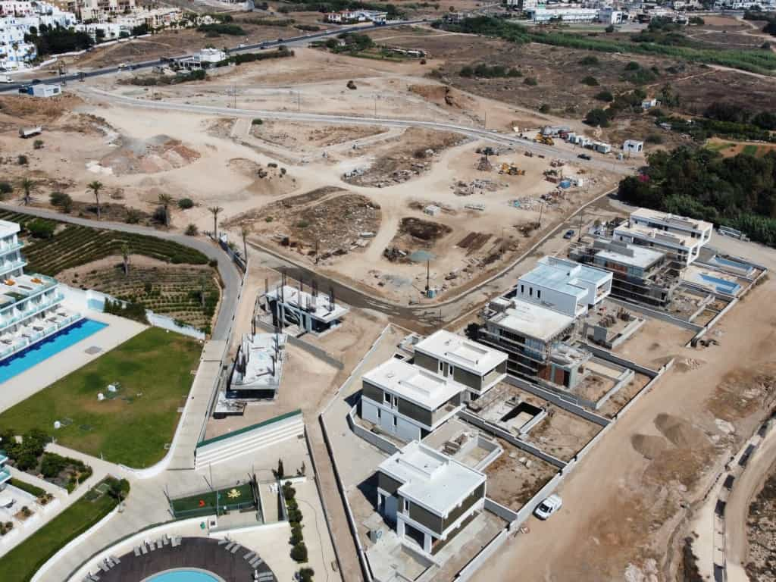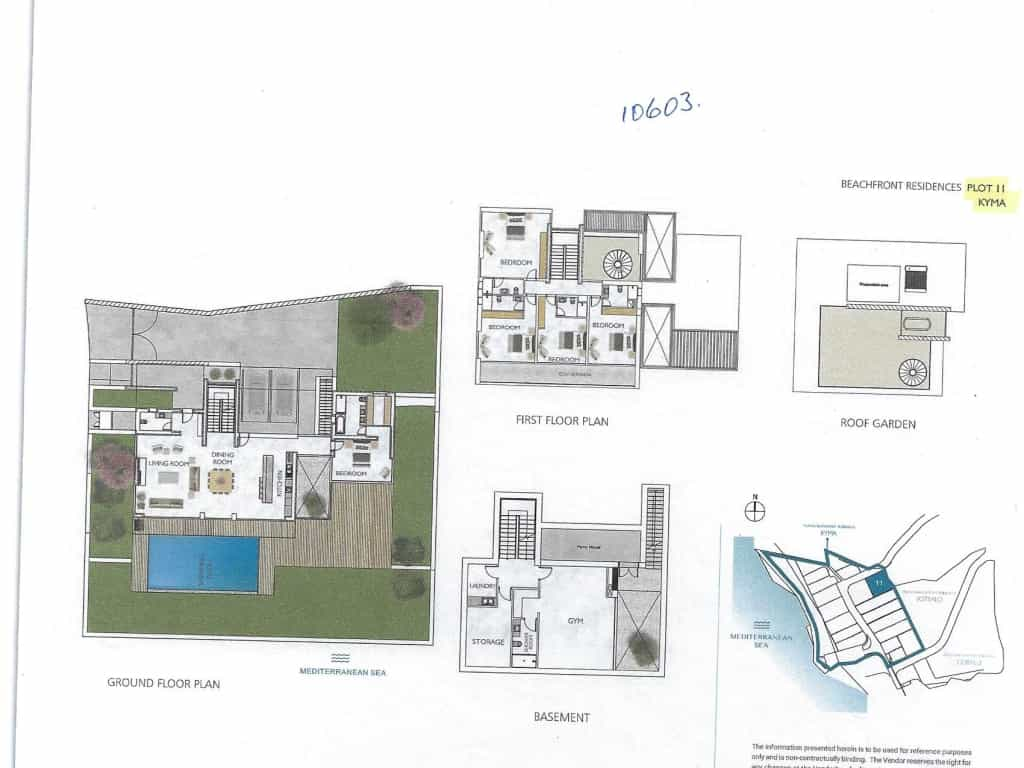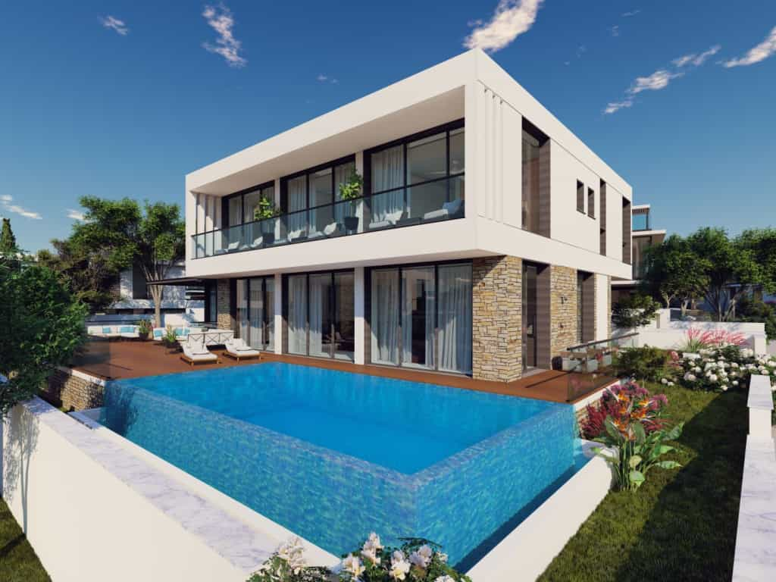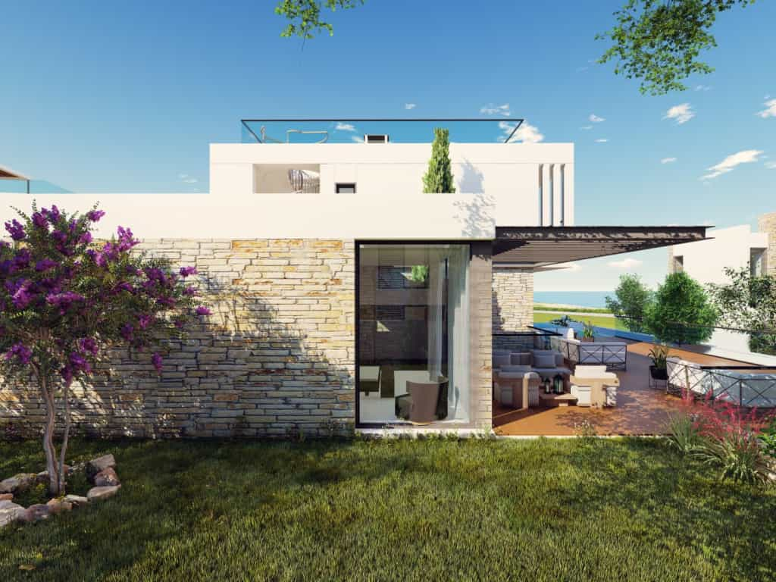房子 在 克洛拉卡斯, 帕福斯 购买
This is a unique modern beachfront development (under construction in 3 phases), situated in Chloraka, on the outskirts of Paphos. It consists of 3, 4 and 5-bedroom villas for sale next to a 5-star beach hotel and close to a plethora of Paphos' most popular attractions and amenities, such as the Paphos tourist area, antiquities, the harbour and the Kings Avenue Mall. The finishes and fixtures of this project have been carefully selected by a team of professional interior designers, reflecting on the high caliber and quality of architectural design. The superior selection will provide residents with the ultimate in convenience, comfort and luxury. Beyond the attention to detail to be found in every villa, the residences also have the advantage of spacious terraces, private swimming pools and floor-to-ceiling windows, further creating a sense of openness, and providing the perfect space to entertain. This luxury, 2nd-line 5 bedroom villa is a short walking distance to the beach and enjoys fantastic seaviews with magnificent sunsets. On the ground floor it comprises a large, open plan living / dining / kitchen area opening onto the poolside veranda, one en suite bedroom with walk-in closet, and a guest WC. Four more en suite bedrooms and a covered veranda accessed from 3 of the bedrooms, are on the first floor. A gym with shower / WC, storage and laundry room in the basement, and a roof garden with photovoltaic area complete the property. VILLA No.11 - under construction - Internal area: 468.24 m2 - Covered verandas: 81.30m2 - Uncovered verandas: 115.50 m2 Price subject to VAT Base Information Bed: 5 Bath: 7 Living Areas: 1 Building Information Number of Floors: 3 Land Information Covered Area: 549.54 m2 Plot Size: 1002 m2 General Amenities Open Plan Spacious Brick Walled Fitted Wardrobes Walk-in Closet Double Glazing Breakfast Bar Un-furnished Storage Room Laundry Room Veranda Basement Gym En-Suite Position / Location Sea Views Quiet Area Near Amenities Exterior Amenities Fenced Roof Garden /Terrace Carport Private Swimming Pool Septic Tank
