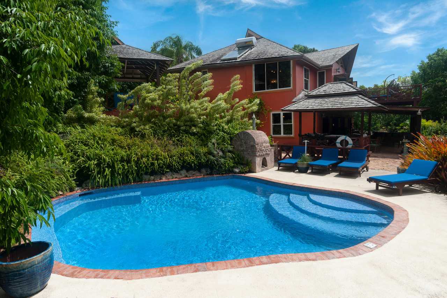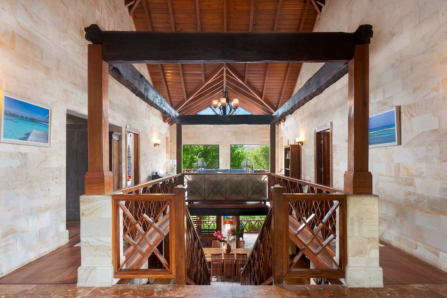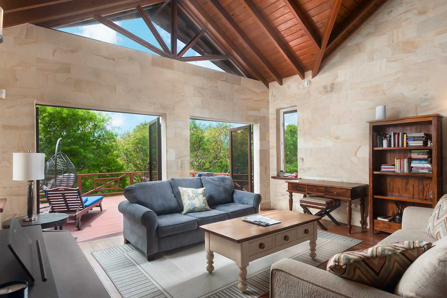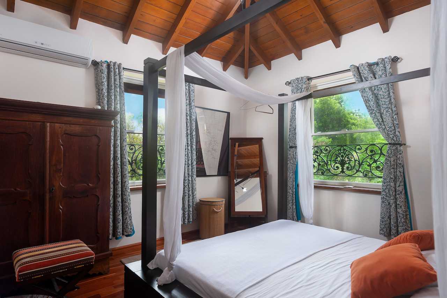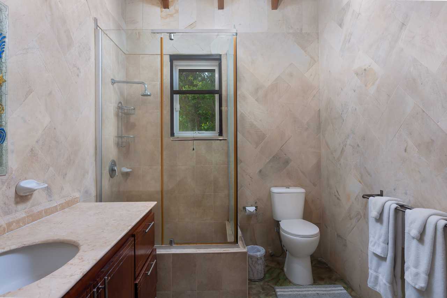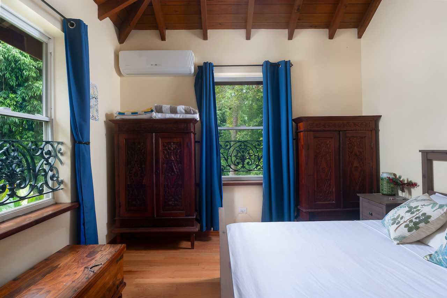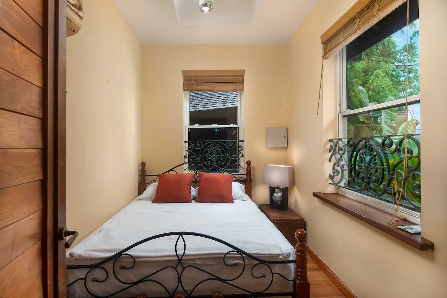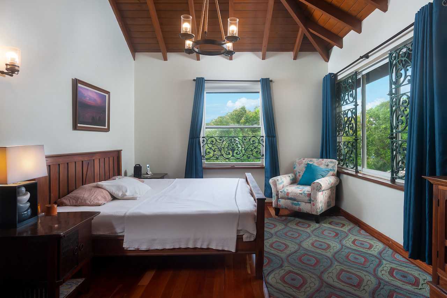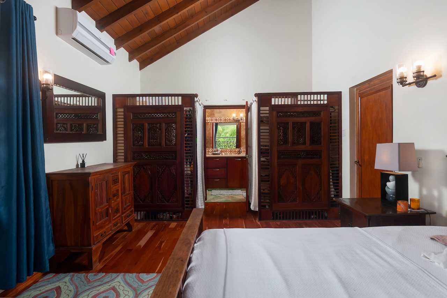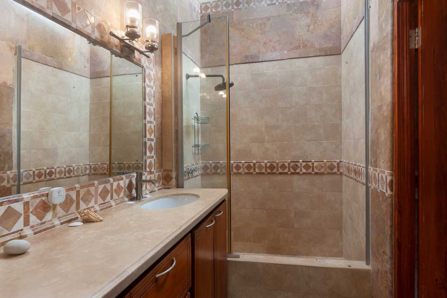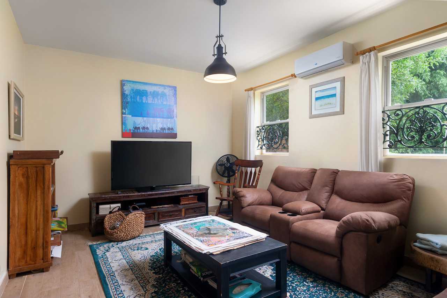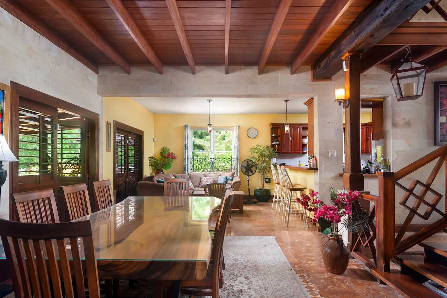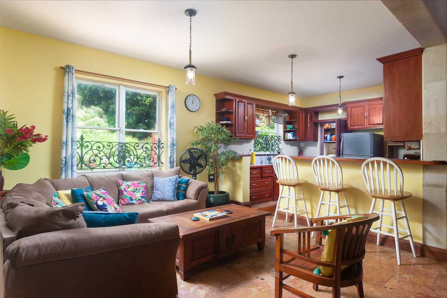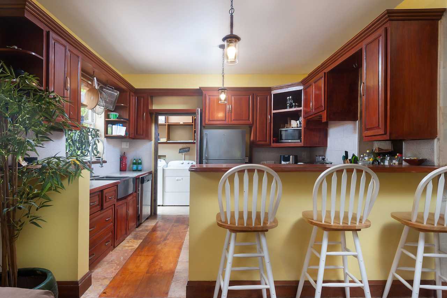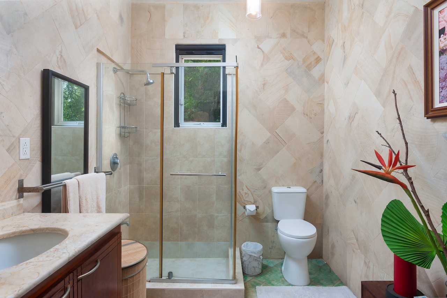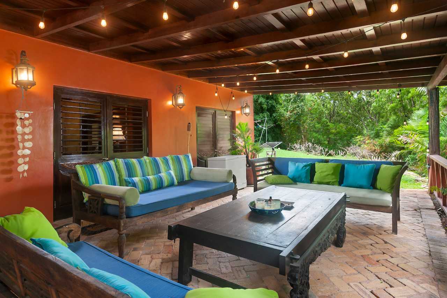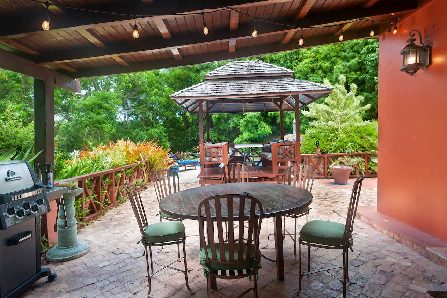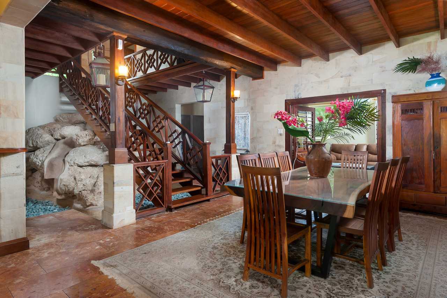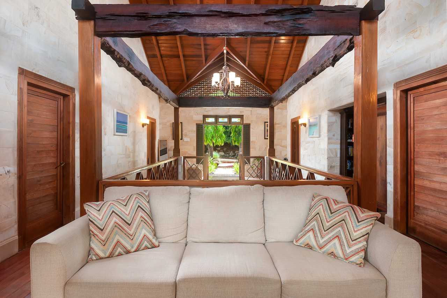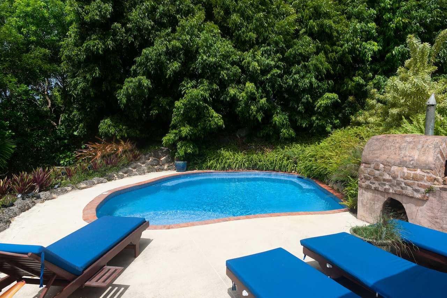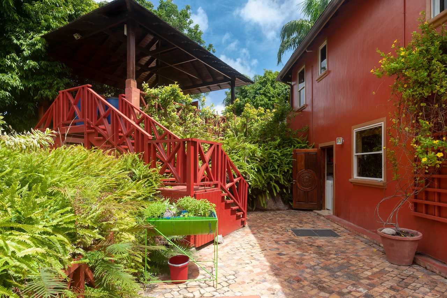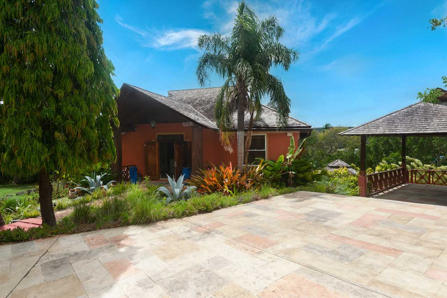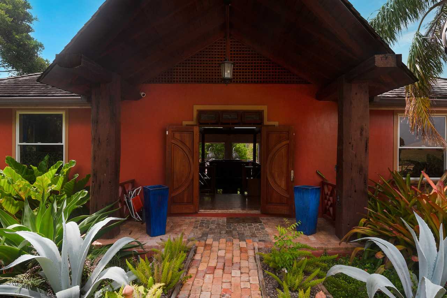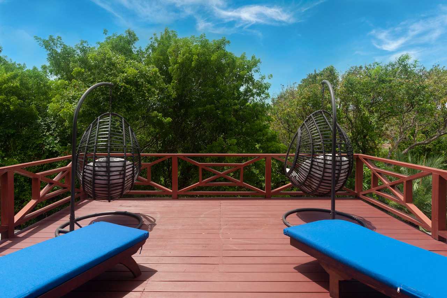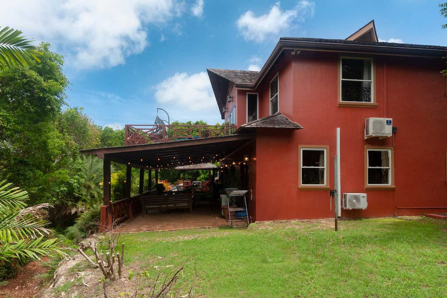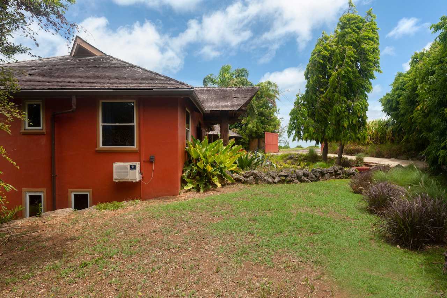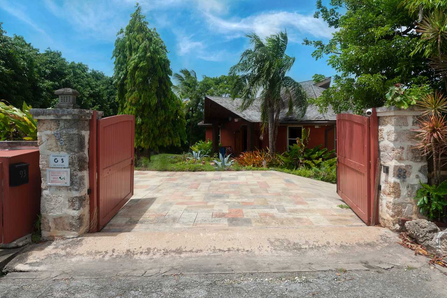房子 在 Heywoods, Saint Peter 购买
Contemporary-styled with strong Oriental accents, Retreat House rests on approximately 32,956 sq. ft. of land which abounds a dramatic gully. Nestled perfectly in a quiet residential area, this substantial property is within a short drive of the fabulous beach by Port St. Charles. On the exterior, the innovative use of antique and reclaimed materials makes an impressive statement. The bricks used to construct the path leading to the front door and the downstairs patio were salvaged from ships where they were used as ballasts from the 18th century and the round table set upon it is an antique from indonesia. At the front door, commanding pillars are fabricated from materials reclaimed from sugar cane factories in Barbados. indoors, the main level is home to the master bedroom suite which features a dresser, antique doors and a bed imported from indonesia, and wrought iron salvaged from sugarcane factories on all the windows in the house. 3 guest bedrooms and 1 guest bathroom also occupy this level. The upstairs sitting room with a bookcase imported from the Middle East leads onto the upper deck, while a central staircase with Victorian-style railings leads down to the lower level. Under the staircase is a waterfall which previously housed a Koi pond. Additionally, a bathroom and a spacious living and dining space are located on the lower level. The dining room, which features a reclaimed wood table imported from the Middle East and chairs from indonesia, is completely separated from the TV room. There is an added seating area next to the open-plan kitchen, and a storeroom and laundry room also occupy this story. imposing antique Teakwood doors from indonesia open out to the spacious patio, with complementing antique Teakwood furniture, overlooking the garden and wooded gully beyond. A gazebo adjoins the pool terrace where a brick pizza oven is ideally positioned, perfect for entertaining. Also worthy of note, approximately 14,000 sq. ft. of the property is enclosed and incorporates an entrance wall with electronic gates. There is a double car garage, a monitored alarm system installed and security cameras.
