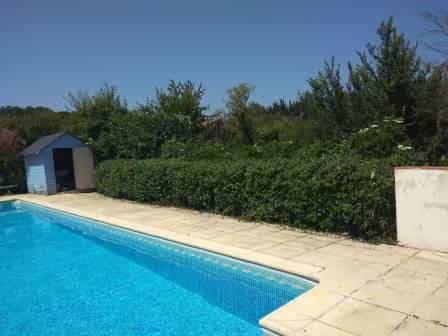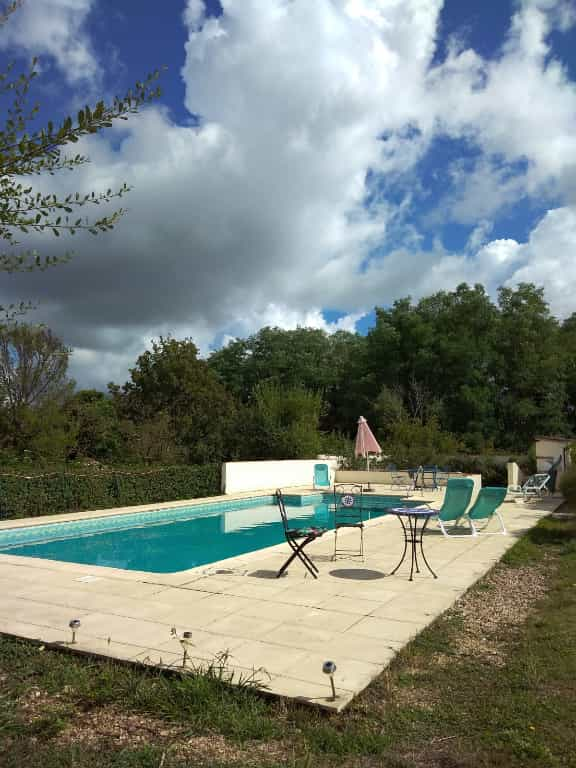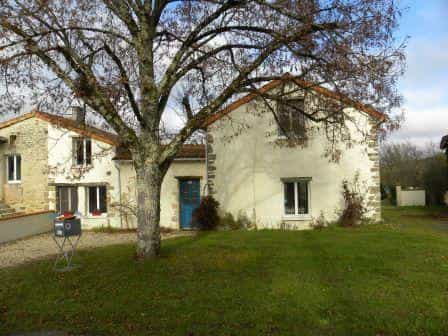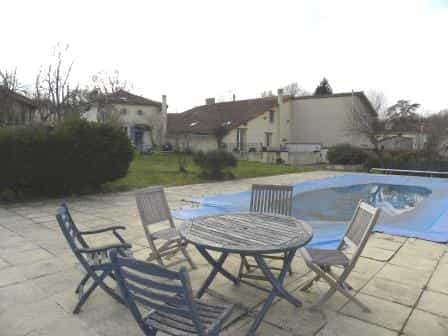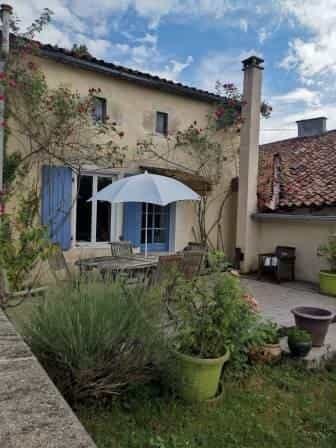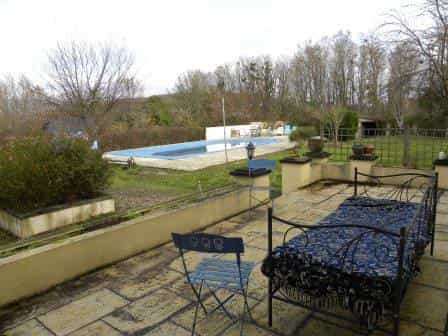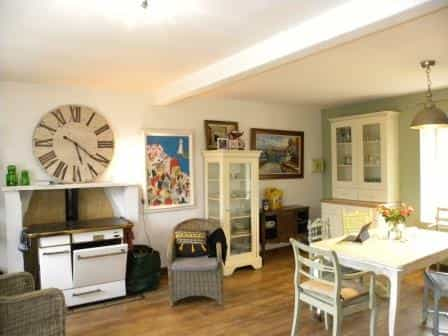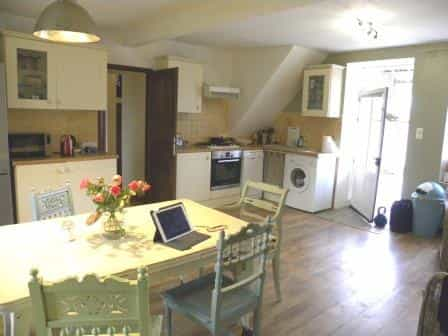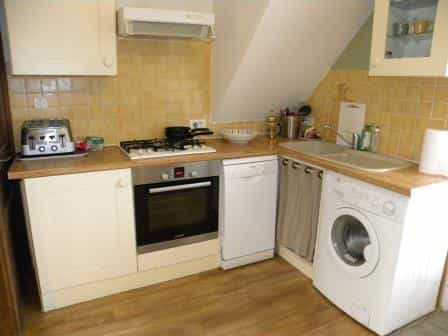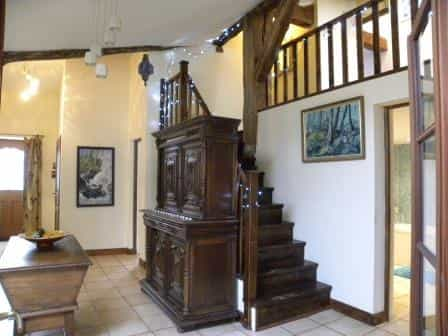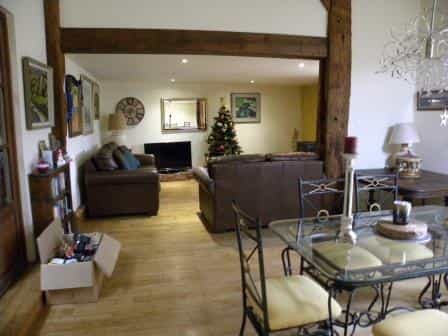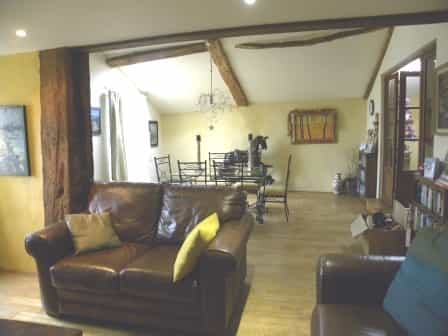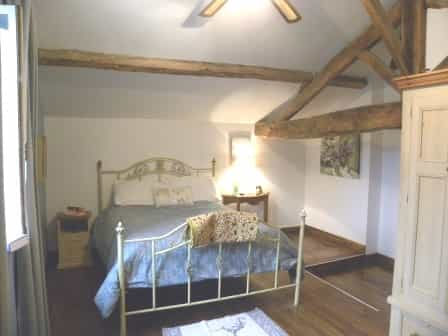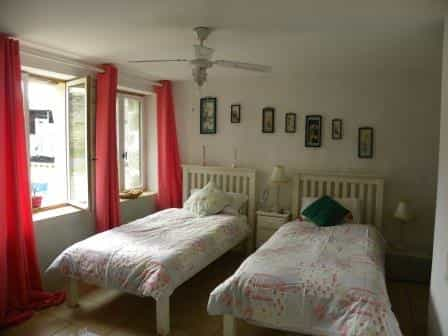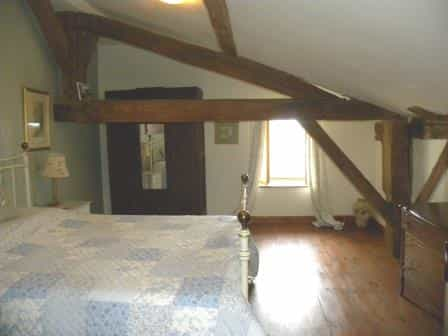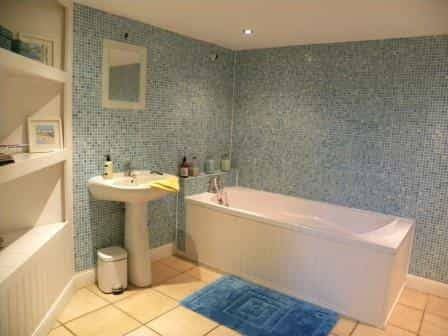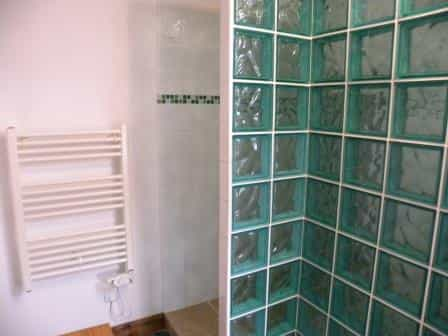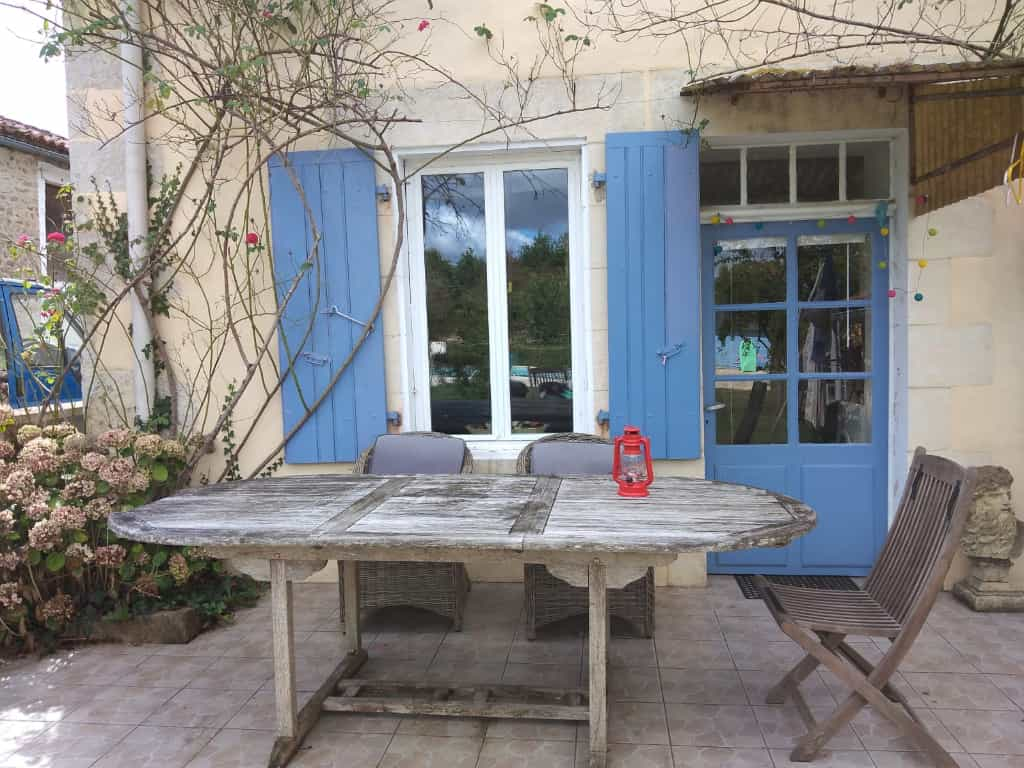房子 在 Saint-Claud, 新阿基坦大區 购买
Spacious Character Stone House; Fabulous Setting; In-Ground Pool; Terraces; Enclosed Garden; Quiet Hamlet Near Village With Amenities In Brief: Possibility to split the property into 2; 4 Beds (1 Ground Floor); Large Kitchen-Diner; Impressive Entrance Hall; Large Living-Dining Room; Ground Floor Bathroom; 2 Shower Rooms; Enclosed Garden with In-Ground Pool & Spacious Terraces. Situation: Beautiful East Charente 16450; at the edge of a really lovely little hamlet that has excellent rambling tracks with fabulous views; 3kms from a village with lots of amenities; 10-15mins from 3 Market towns; approx. 40 mins to Angouleme (TGV) and c50mins to Limoges airport. *Description: This stone property has been renovated retaining a lot of original character, it lends itself to entertaining, with large reception rooms and guest rooms in a separate part of the property; it would make a great permanent or holiday home and benefits from approx.190m 2 habitable space, all in very good decorative order, laid out as follows: Ground Floor: The front door leads onto an impressive tiled Central Hall (c22m2) with mansard ceiling and exposed timbers; 2 large storage cupboards, a pellet burner & access to all ground floor rooms plus the 2 staircases; large partially fitted Kitchen-Diner (30m2) with wood burning range & door to the big kitchen Terrace; Living Room (39m2) with sitting and dining areas, pellet burner, double patio doors leading to a second large Terrace; Bedroom/Office (14m2); spacious tiled Bathroom (8m2). 1st Floor: (over the kitchen) Master Bedroom (17m2), mansard ceiling with oak timbers Shower Room (4m2). 1st Floor: (over Living Room etc) Gallery Mezzanine Landing; Bed 3 (12m2 at good height); Bed 4 (8m2 at good height), both with mansard ceilings & oak timbers; Shower Room (2.7m2). Technical: Completely renovated from a shell in 2005; Wooden Double Glazing; Septic Tank; Wood-burning Range; 2 Pellet Burners (no central heating); Energy: D 154; GHGE: A 2. Taxe fonciere 1530E/an Outbuilding: Small Workshop/woodshed. Land: approx.1124m2 (over ¼ Acre). Front Garden with Off-Road Parking; gated entrance to the Back Garden: laid to lawn with 2 Large Terraces next to the house; 2 gravel gardens, shrubs; In-Ground Pool (c11x5m) with roman steps and Huge Sun Terrace. *All measurements are approximate. Healey Fox Ref Number: HF110194
