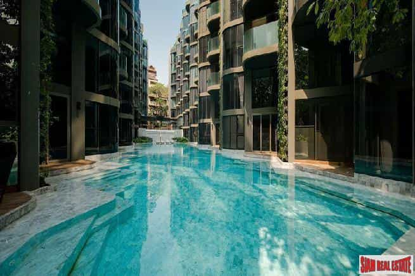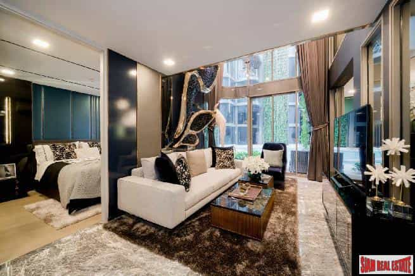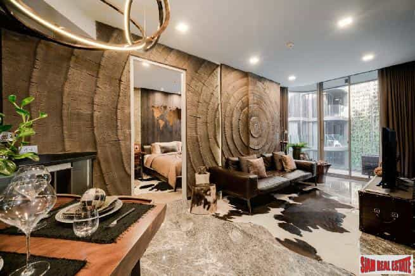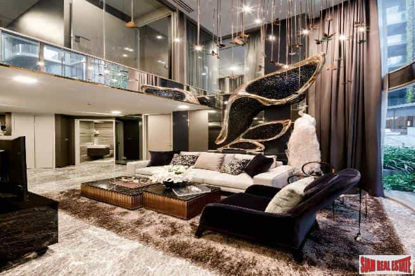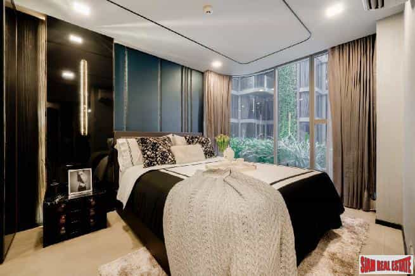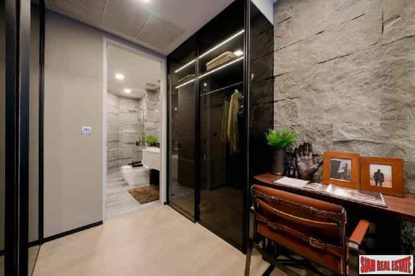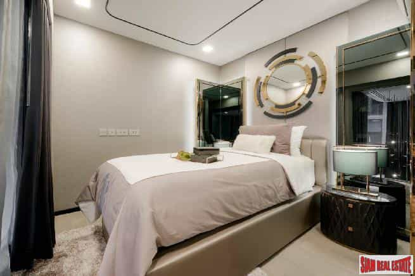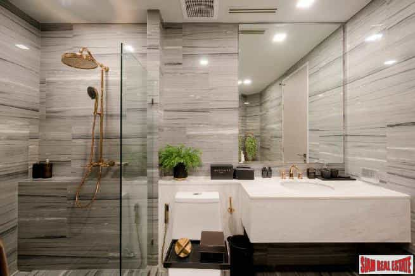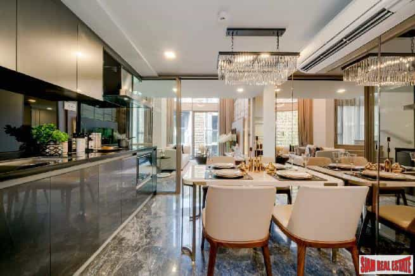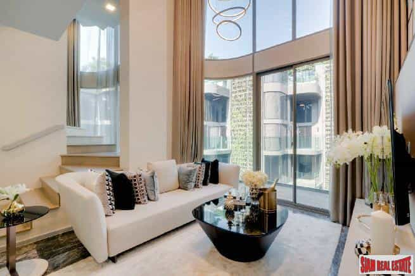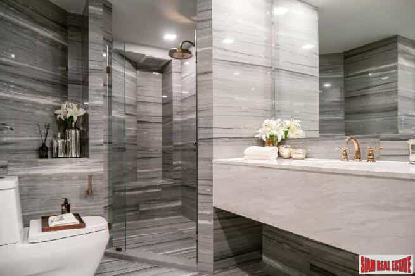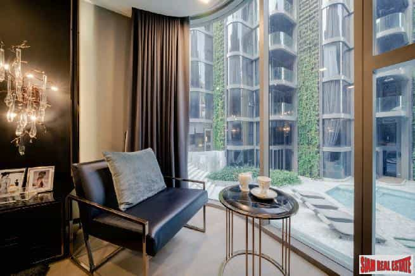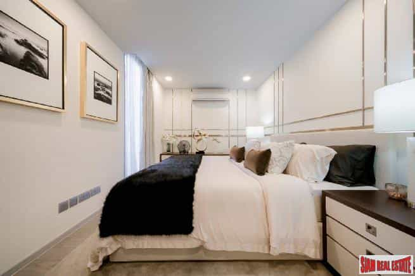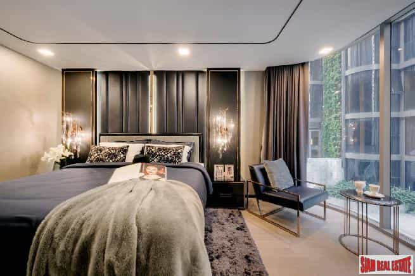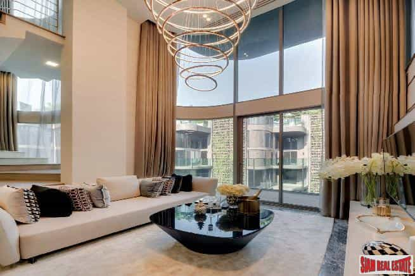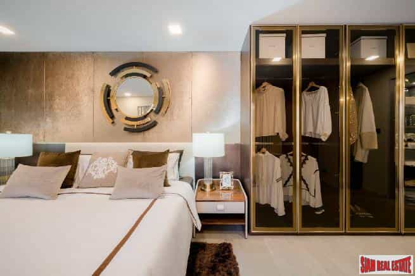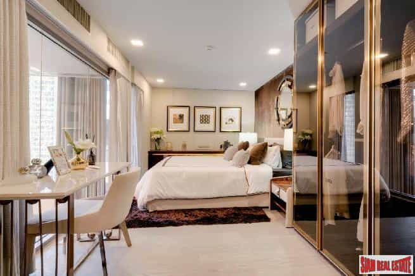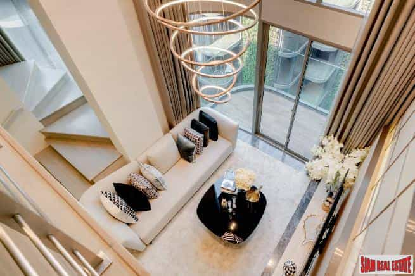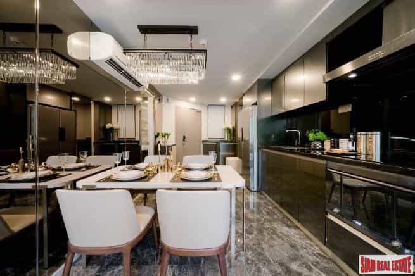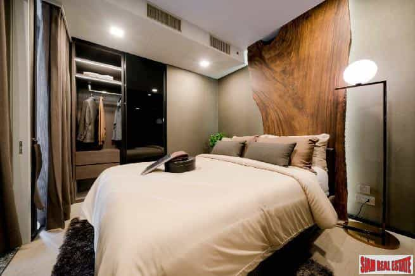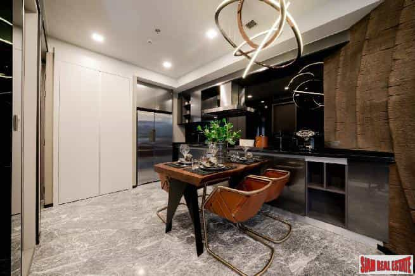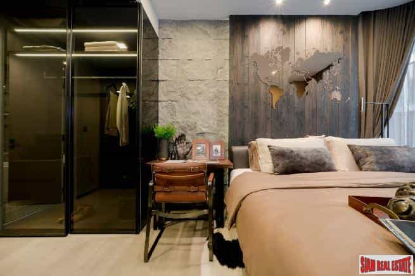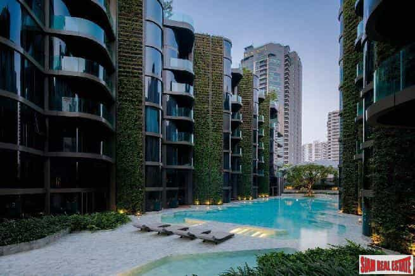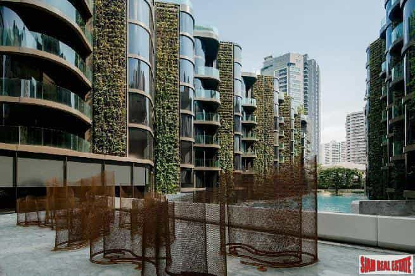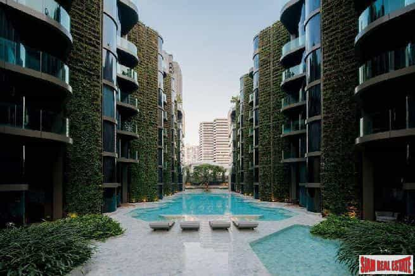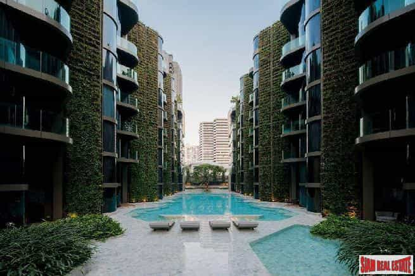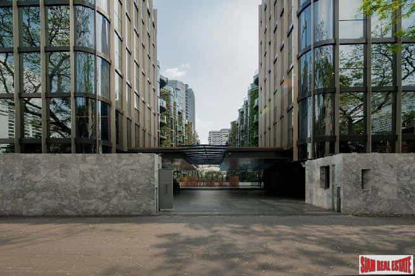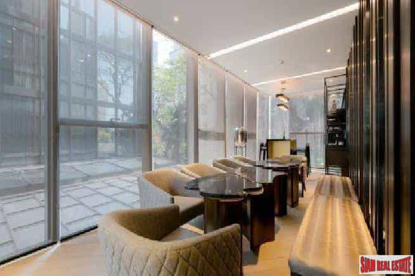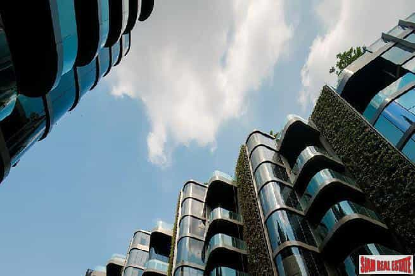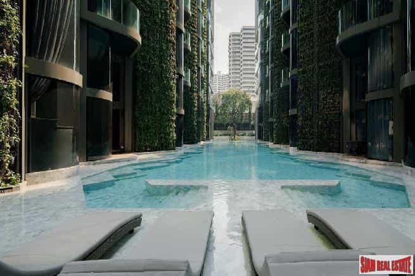公寓 在 瓦他那, 恭貼瑪哈那空 购买
Ashton Residence 41 8 floor luxury condo with 79 residential units made up of 2 and 3 bedroom properties. Located on Sukhumvit road Soi 41, 700m from Phrom Phong BTS, Emporium and Emquartier shopping malls. Facility summary: Lobby Salt water swimming pool, size 10 x 40 m. M Child pool Jacuzzi Steam room Sauna room Fitness Social club Library Property management office A concierge Front of unit mailbox Roof top garden Gardens within the project area 2 passenger elevators / building Lift ratio including project 19.75: 1 Building lift ratio A 19.5 / 1 Building lift ratio B 20/1 Parking for 160 cars, accounting for 202% of which is a typical parking and Mechanical parking system. Shuttle Bus pick up and drop off at Soi Sukhumvit 41 CCTV / Access Card system 24 hour security guards GROUND FLOOR LOBBY, PROPERTY MANAGEMENT OFFICE, CONCIERGE, FRONT OF UNIT MAIL BOX, SWIMMING POOL, KID'S POOL, JACUZZI, GARDEN, M&E, RESIDENTIAL UNITS. 2ND FLOOR RESIDENTIAL UNITS, FRONT OF UNIT MAIL BOX, M&E. 3RD FLOOR RESIDENTIAL UNITS, FRONT OF UNIT MAIL BOX, SOCIAL CLUB, FITNESS, CHANGING ROOMS & WC, STEAM ROOM, SAUNA ROOM. 4TH - 8TH FLOOR RESIDENTIAL UNITS, FRONT OF UNIT MAIL BOX TOP FLOOR GARDEN, M&E, CDU AREA, ROOF. Maximum 7 units per floor at Tower B Parking for approximately 160 cars, accounting for 202% of which is a typical parking and Mechanical parking system. Construction start: Aug 2015 Expected Completion: Mar 2018 Unit Types: 2 Bedroom 67.49 - 75.45 sq.m. 3 Bedroom 121.99 sq.m., - SOLD OUT Duplex 2 Bedroom 122.15 - 124.82 sq.m. - SOLD OUT Duplex 3 Bedroom 130.98 - 215.57 sq.m. Ceiling height of 2.8 meters, Duplex 4.8 meters Nearby landmarks such as: Miracle Mall, Top Super Market 400 m. EmQuatier 733 m. Emporium 1 km. Benjasiri Park 1.1 km. K Village 1.8 km. Samitivej Hospital 1.9 km. Major Ekkamai 2.3 km. BigC Rama 4 2.1 km. Fifty Fifth Plaza 2.2 km. Max Value 2.4 km. Park Lane Ekkamai 2.6 km Sukhumvit Hospital 2.8 km. Trinity International School 3 km. Theptarin Hospital 3 km. Terminal21 3 km. Tesco Lotus Rama 4 3.2 km. Gateway Ekkamai 3.8 km. Benjakitti Park 4 km.
