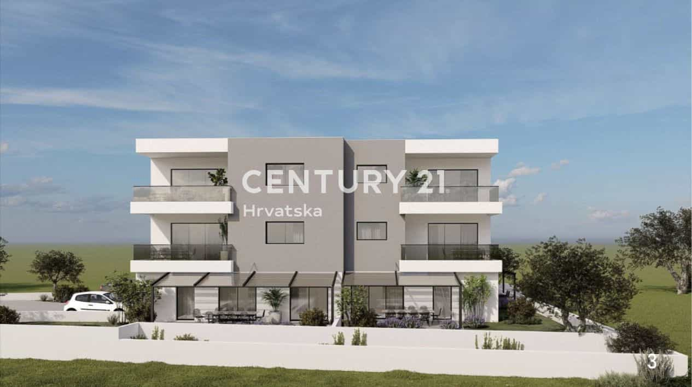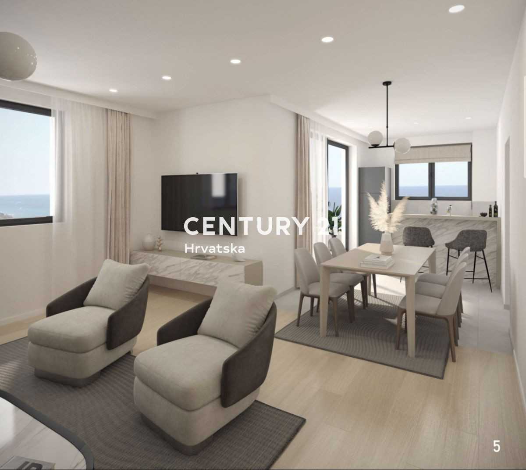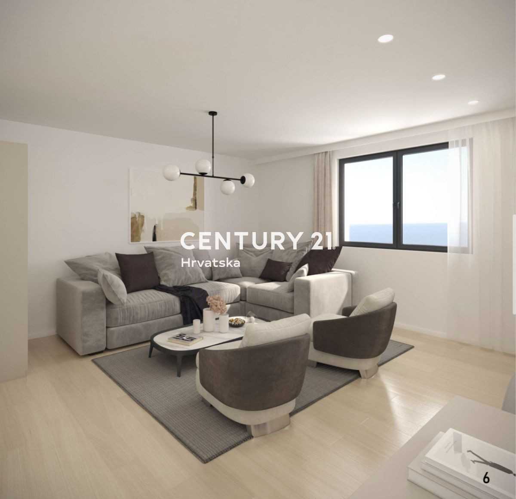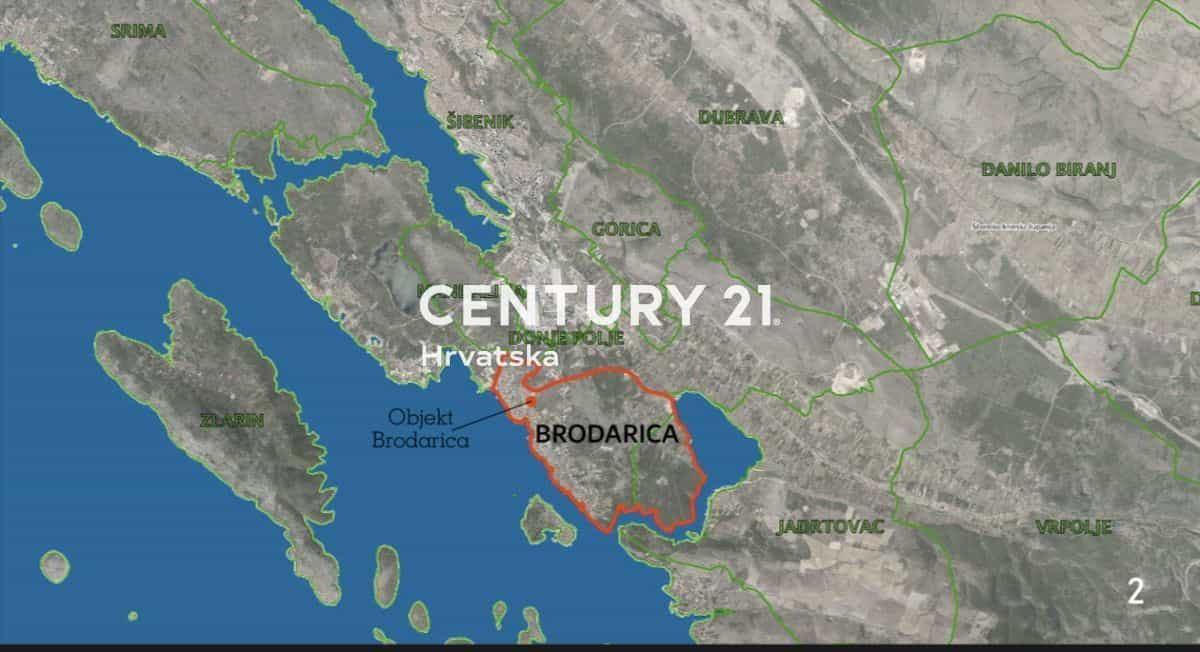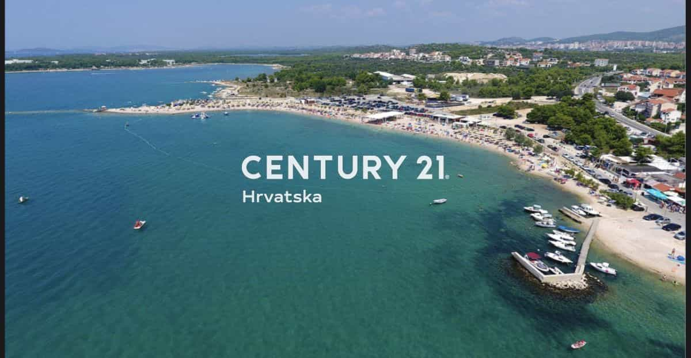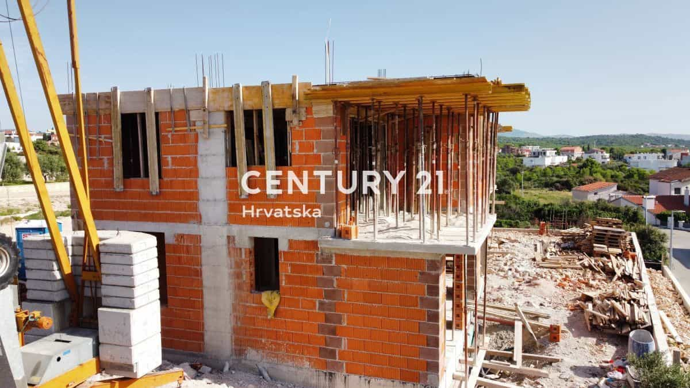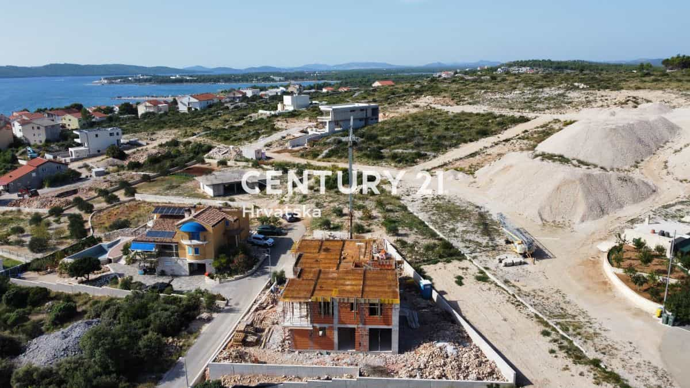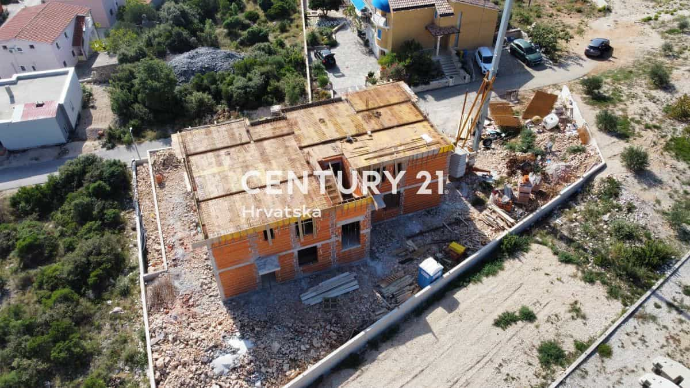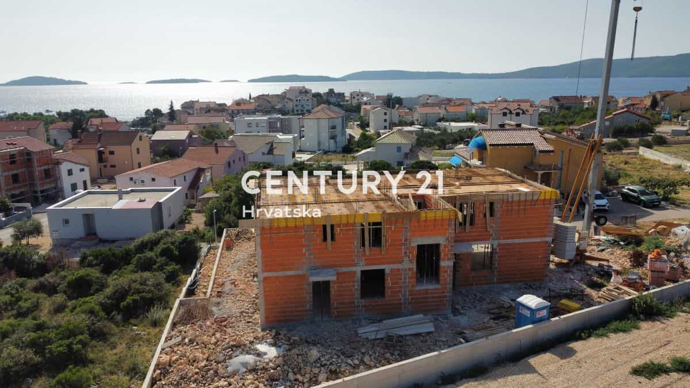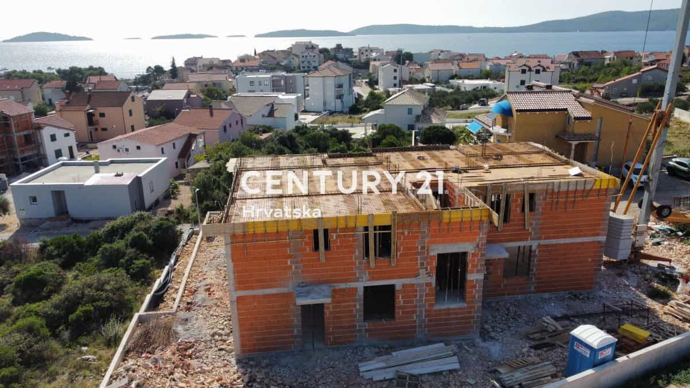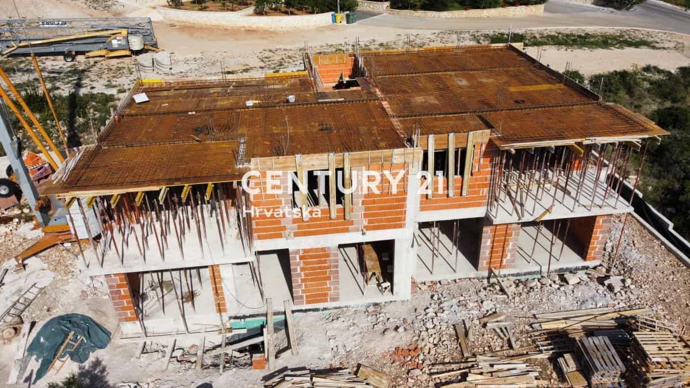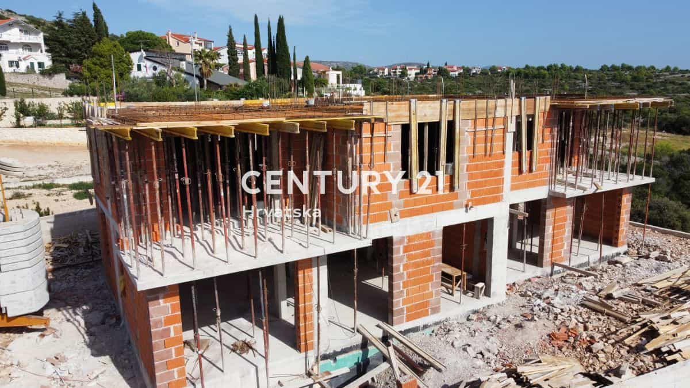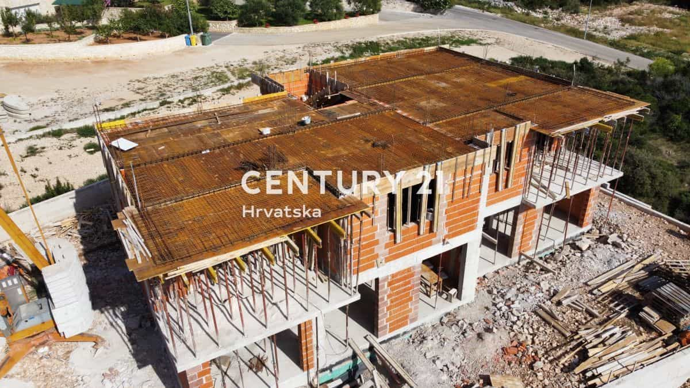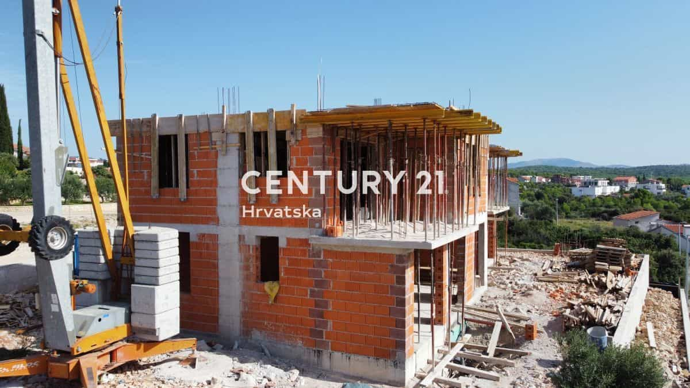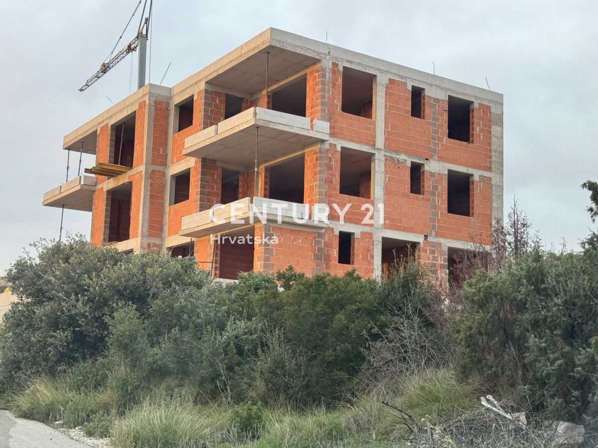קוֹנדוֹמִינִיוֹן | למכירה סיבניק Sibensko-Kninska Zupanija
We mediate the sale of an apartment S1 under construction. The apartment is located on the 1st floor of the building and consists of: kitchen, living room and dining room, 2 bedrooms, bathroom, balcony, and it has a storage room in the basement and 2 parking spaces. The facility is being built on an attractive and quiet location with a beautiful panoramic view, suitable for a comfortable life or summer vacation in the famous tourist destination of Brodarica. Brodarica is located ten minutes drive from the center of Šibenik, one of the most beautiful cities on the Croatian coast in the heart of Dalmatia. The Pr+2-storey residential building consists of seven luxuriously equipped residential units, apartments A1, A2 and A3 on the ground floor, Apartments S1 and S2 on the first floor and apartments S3 and S4 on the second floor, net usable areas from approx. 37.00 to 86, 00 m2. All residential units have 2 parking spaces and storage rooms in the basement of the building, sizes from 6.80 to 14.10 m2. Residential units A1, A2 and A3 on the ground floor also have gardens with an area of approx. 76.00 to 132.00 m2, which are accessed from their terraces, and where it is possible to place smaller swimming pools or some other facilities. The distance of the building from the sea or the beach is 300m, all the necessary and important facilities (shops, bank, kindergarten, school, etc.) are a few minutes' drive away. The advantage of this facility is that you can reach the sea on foot without crossing the highway via the underpass in just a few minutes. Road access from the northwest side of the plot. Landscaped environment with lawns and horticulture, paved with concrete paving. CONSTRUCTION Constructively, it is built according to high standards, with the use of the highest quality basic materials, The walls are made of block bricks, and the inter-corner and roof structure are reinforced concrete. FINISHING Facade thermal-ETICS system 10 cm thick. Roof thermal insulation with XPS-A panels 14 cm thick and TPO waterproofing membrane 1.5 mm thick. The floors in the bedrooms are extra class oak parquet 21mm. Other floors are porcelain tiles of top quality, with a modern look. EQUIPMENT Anti-burglary and fire-resistant exterior doors from a reputable manufacturer with a certificate. Exterior carpentry, 6-chamber PVC quality profile in anthracite color with Low-E glazing and electrically operated shutters, glass balcony railings. Cooling by inverter air conditioners, and all rooms are heated by electric underfloor heating. Sanitary ware from renowned manufacturers such as Laufen, Roca, Hansgrohe, etc. The construction completion plan is the middle of 2024. For all other inquiries as well as a tour, please feel free to contact us. Jadranko +385 99 422 7890 [email protected] Jurišićeva ulica 19, 10 000 Zagreb, Rotonda Center, 2nd floor
