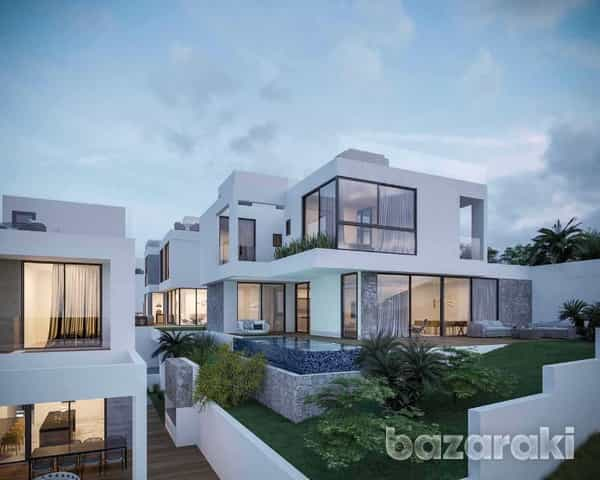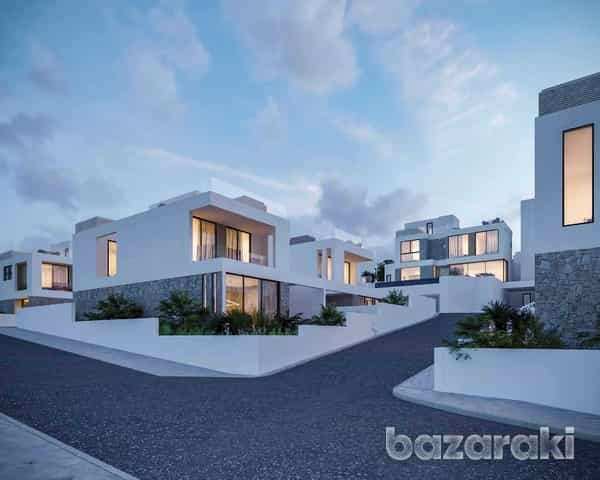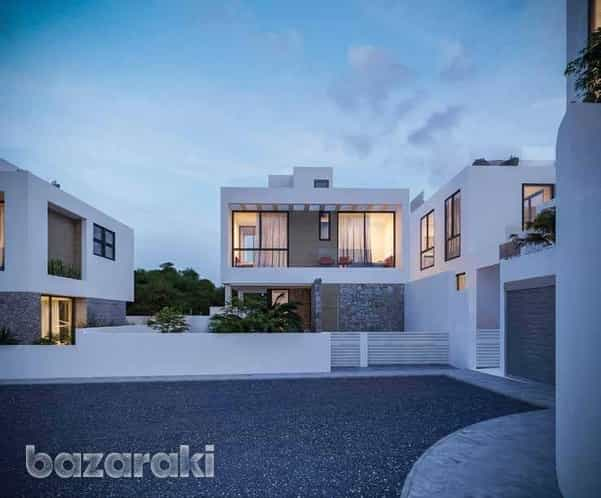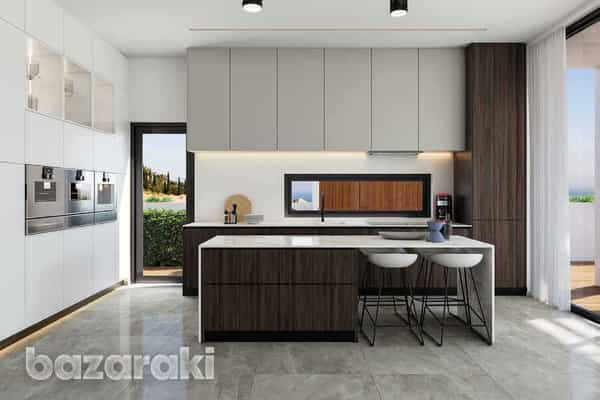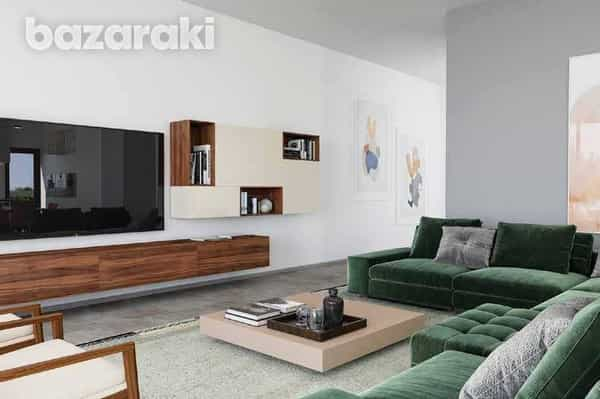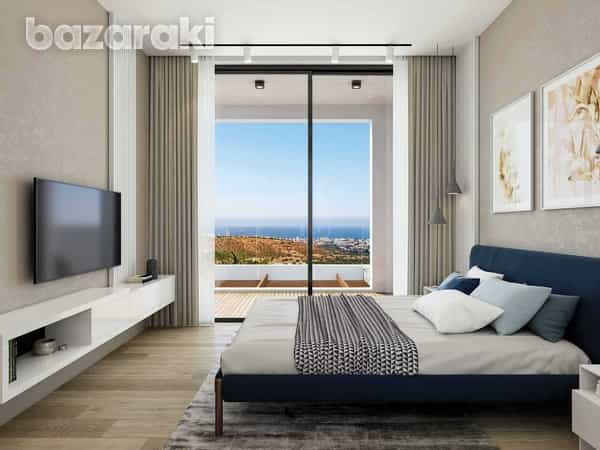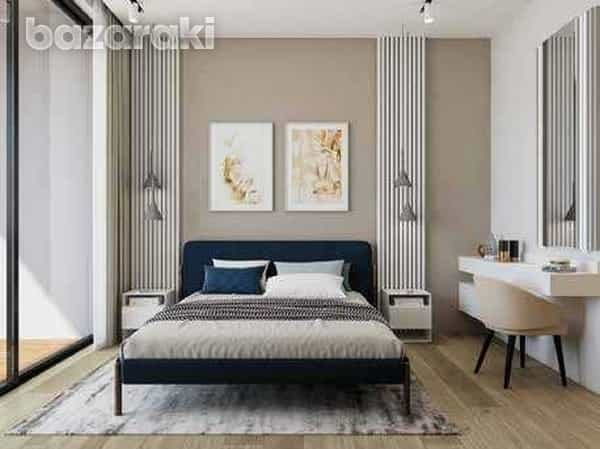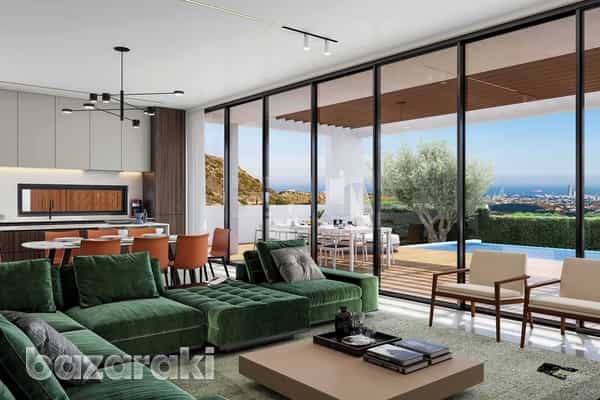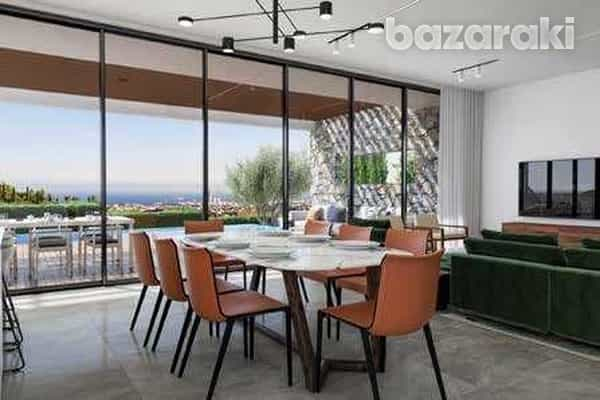בַּיִת | למכירה אגיוס אתנסיוס למסוס
The project is an exclusive development of luxury living spaces that appear to emerge almost organically from the elevated plain upon which they are set. This series of 12 two-story homes are built close enough together to create a charming little community, yet each home offers an expanse of space to allow for maximum privacy and comfort. Built using the very latest in construction technology, each villa creates a facade that is both aesthetically pleasing and highly functional. The sparkling white exterior is accented by wooden levers and light-coloured stone panelling reminiscent of carefree island living that is complemented by the glittering blue coastline beyond. The project comprises a range of two-floor residences comprising 3 to 4 bedrooms and 3 to 4 bathrooms. The interiors are constructed in such a way as to utilize every corner and ensure maximum space and comfort, as well as breathtaking views from every vantage point. High ceilings and large, carefully placed windows and glass railings on all the balconies create an ultra-modern exterior and also allow an abundance of natural light to stream in while offering clear views of the entire city and coastline. In this way, the beautiful outdoors are never out of sight. Large, skillfully landscaped gardens are situated at the front of each home, and fitted with an overflow pool and deck area, allowing residents to enjoy a refreshing dip within the privacy of their residence. Top-floor roof gardens offer unobstructed views from above and are perfect for residents to sit back and enjoy Cyprus' year-round sunshine. -A Luxurious Haven- Each residence is highly energy efficient, outfitted with thermally insulated walls and roofs, and provisions for eco-friendly solar panels to take advantage of the island's year-round sunshine. The project also boasts smart-home elements, VRV total solutions for underfloor heating, and air conditioners in all areas. The project comprises two-floor residences, which include a ground floor and first floor as well as four bedrooms and four bathrooms. The interiors are constructed in such a way as to allow beautiful sea views from every vantage point. Large, carefully placed windows and glass railings on all the balconies create an ultra-modern exterior but also stream in an abundance of natural light while offering a clear view of the beach right at your feet. In this way, the beautiful outdoors are never out of sight. -A new point of view- Bedrooms are located on the upper floors and include en-suite master bedrooms with spacious, walk-in wardrobes. Large windows allow an abundance of natural light to stream in as well as offer uninterrupted views of the horizon, creating a tranquil, restful haven. Laminate parquet floors help to create a warm, comfortable ambience. Brief Technical Specifications: * Thermally insulated walls and roof * High Energy-efficient Building * External Finishes * * Aluminium wood finish vertical features * * Stone * * Paint * Flooring * * All areas: high-quality Italian or Spanish tiles of large dimensions 60cmx120cm * * Bedrooms: Laminate Parquet * * Decking around the pool area * * Bathrooms: wall linings * * High-quality Italian or Spanish tiles of large dimensions 60cmx120cm * Sanitary Fittings: Laufen, Mixers: Grohe * Suspended ceilings in living areas, kitchen, bathrooms and bedrooms. * * High ceilings: Net Finished floor level to slab 320cm * External doors & windows: * * High-quality Aluminum sliding doors, double-glazed, * * Height of sliding doors ground & 1st floor level: 320cm * Central heating: * * Underfloor central heating with VRV heat pump * A/C units: * * Mitsubishi or Daikin a/c units in all areas * * * Concealed in the ground floor * * * Wall mounted above doors in bedrooms * * * (optionally concealed) * Joinery * * High-end finish Italian Kitchens: * * Blum soft close runners for drawers * * Blum soft close hinges for doors * * Synthetic worktop top of high quality * High-end Italian wardrobes: * * White finish laminate * * Soft close hinges * * Soft close runners for drawers * * Internal Doors are Italian lacquered with * * Magnetic lock * * Hidden hinges * TV and voice and data (internet) points RJ45 in all rooms and bedrooms * * Structural cabling for data and voice with cat6 cable * Solar Heater * * Provision for solar panels (Optional) Deluxe Living Spaces Spacious, airy kitchens are fitted with granite countertops and high-end hardware, and feature well-lit workspaces illuminated by hidden lighting as well as natural light from the large, carefully placed windows. All kitchen areas are intuitively arranged in a way as to ensure ultimate convenience and comfort, making them stylish yet comfortable spaces where families can congregate for mealtimes in a cosy, intimate environment. Reference number: 1713 Property area: 324 m2 Type: Villa Parking: Covered Condition: Brand new Included: Pool, Garden Postal code: 4049 Air conditioning: Full, all rooms Energy Efficiency: A Bedrooms: 3 Square meter price: €1.775 /m2 Bathrooms: 3
