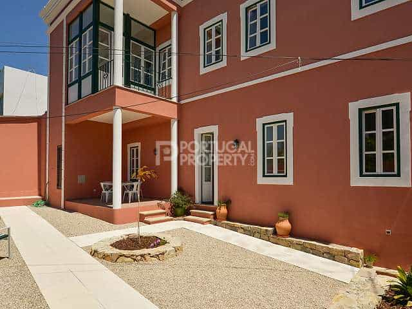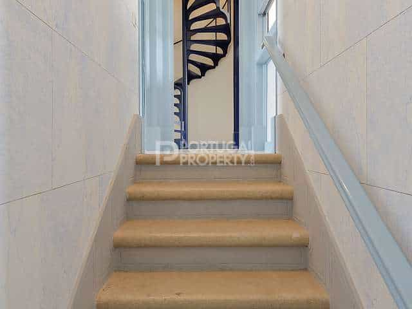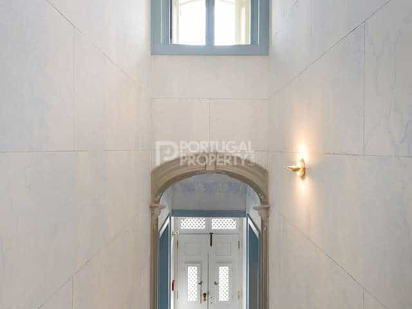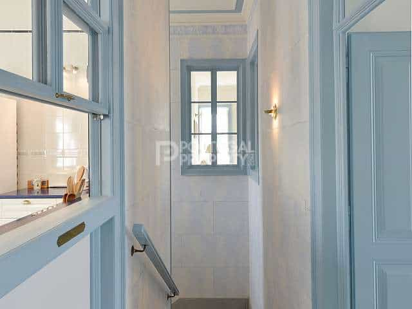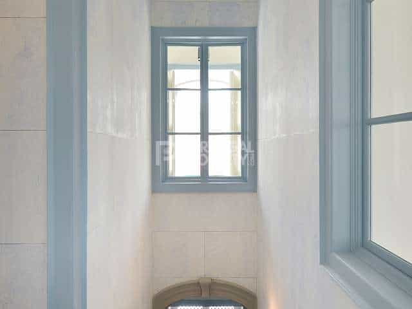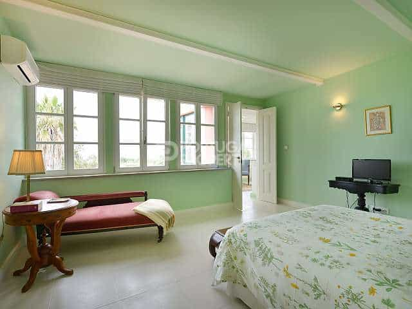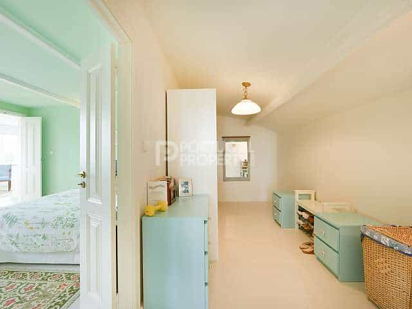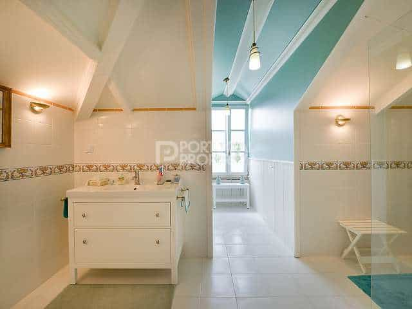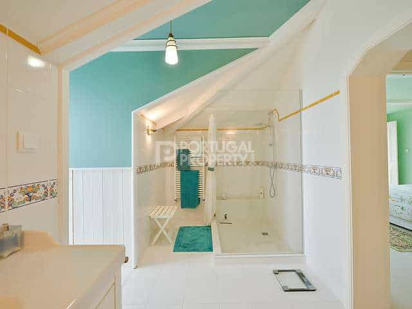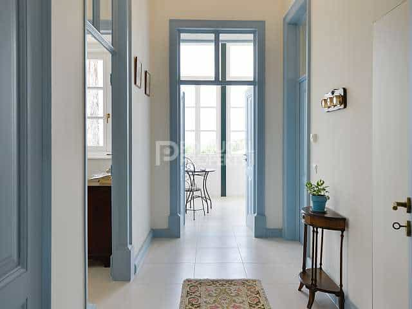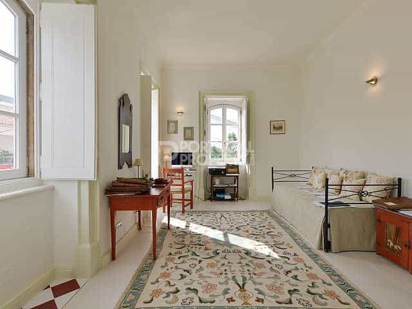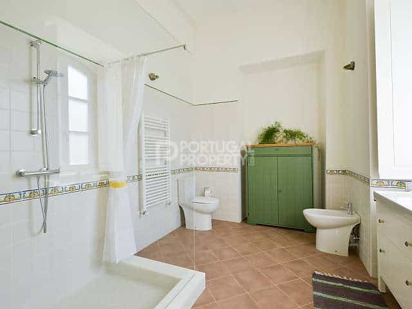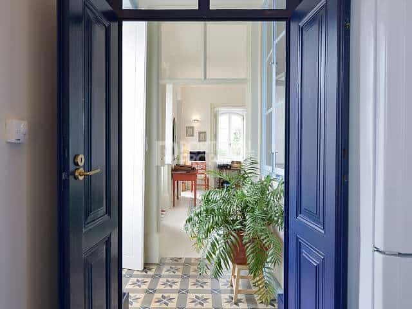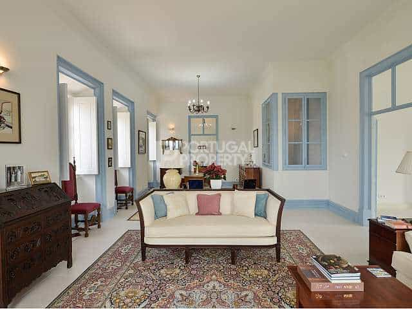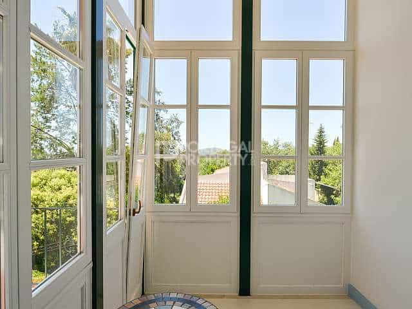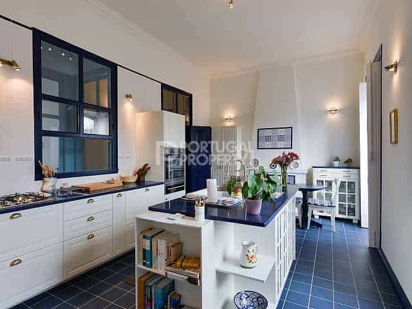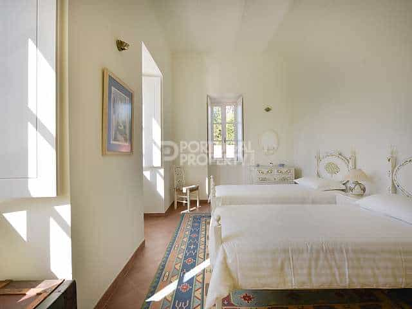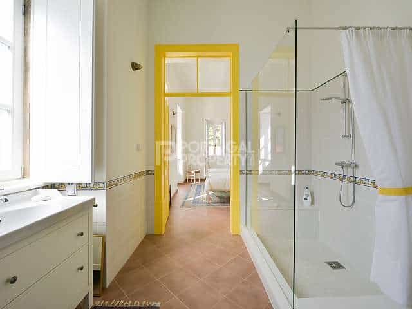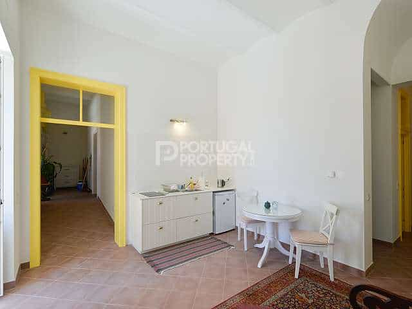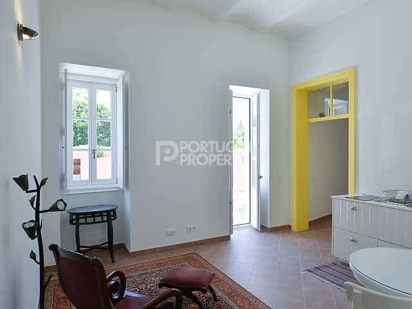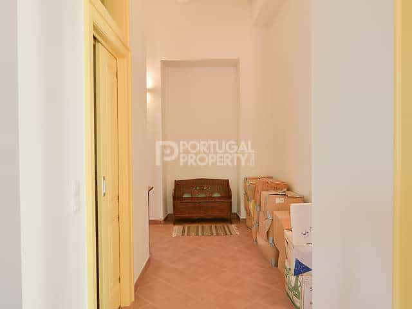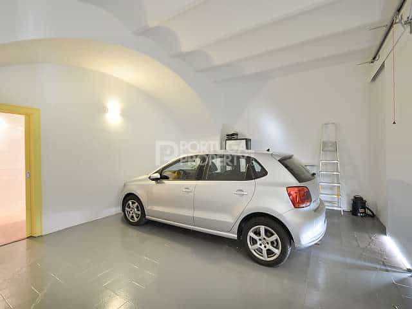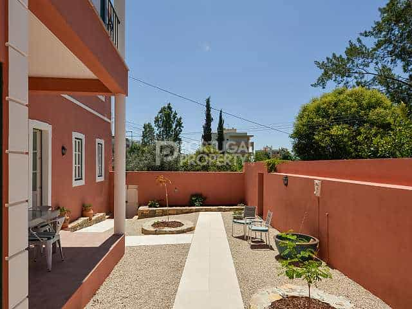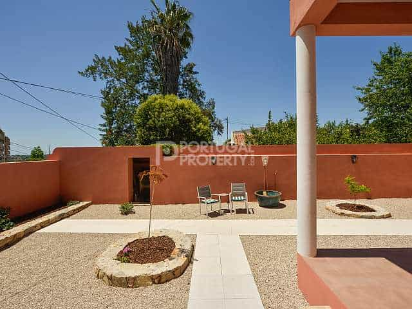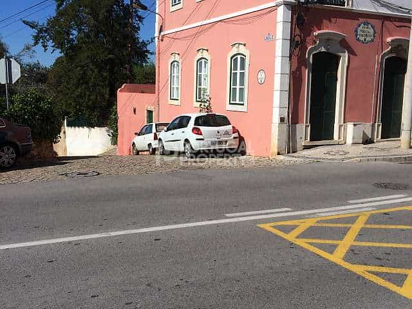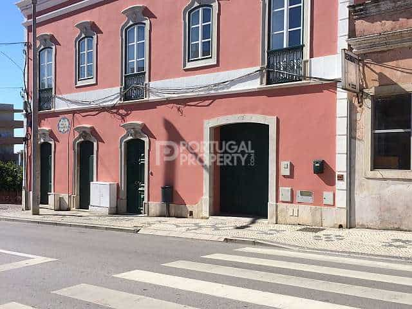בַּיִת | למכירה קאנוס פארו
Built in 1894, The Pink House became an icon marking the entrance to Loule from the road to Faro. However, in recent decades, the building had fallen into disrepair. Between 2014 and 2016, a complete restoration and renovation was undertaken with emphasis on creating a building suitable to modern life styles. The original layout placed the family shop, the kitchen and the stable/garage on the ground floor. The first floor was used for family living quarters and a formal parlour for receiving guests. The attic was used for storage and/or servants quarters. Today, the ground floor houses guest accommodation, the garage, and mechanical and service spaces including pre-installation for an elevator. The main living spaces are on the first floor and the attic has been converted into the master bedroom suite. GROUND FLOOR The traditional entrance door opens directly onto the original stone staircase, which features “marble” painted walls. The space to the left was originally a store and was later converted into an office. The space to the right was a stable that later became a garage, where there is a laundry room, and a support space for water, heating, and air conditioning systems. The kitchen, which was originally at the back of the ground floor, was later moved to the first floor where an addition was specially constructed to house it. The former shop/office has been turned into a spacious guest suite with bathroom, a kitchenette, sitting space and entrance to the garden. The entire ground floor features a magnificent vaulted ceiling - a very modern feature from the 1890s. And finally, at the back of this floor is the walled garden in the maturation phase. FIRST FLOOR This floor easily fulfills our 21st century desire for light filled spaces, while respecting the very simple and elegant woodwork features of the 19th century owners/creators. In the open plan living/dining area, six windows focus on the sea and countryside views that surround the building. The large modern kitchen with a classical Portuguese blue and white color scheme features the original parlor fireplace. The Everything Room, serves as TV/media, library/office, and guest room. In addition to these grand spaces, there is also a full bathroom and, in the extension, a sunroom and small veranda as well as the elevator space. Then the start of an impressive (but definitely not wobbly) spiral staircase leads to the 2nd floor /attic level, via a small mezzanine. SECOND FLOOR / ATTIC At the top of the spiral, you arrive at a coffee bar, leading into a glorious sunroom, (where the elevator would arrive) and into the master bedroom suite where you can awaken to greet the morning with a view down to the sea. The adjacent walk-in closet/dressing room and large bathroom complete the accommodation on this level. The building was originally designed for multiple uses. And all of the later owners (including me) have taken advantage of that. For example, while I use the original shop space for a guest suite it would require only minor adjustments to turn the space into an apartment for long term or short tourism rentals. Alternatively, this space could easily become a Working at Home office. In either case, the space could have access directly from the street and inside access to the main living spaces could be retained or eliminated. If additional bedrooms are required, there are several options. The simplest solution could be to remodel the Everything Room into two smaller bedrooms. Or there are several easy options for making additional bedrooms on the ground floor. Ref: PPSS6999 Property Features * Townhouse * 3 bedrooms * 3 bathrooms * Air conditioning * Garden * Furnished * Heating * Garage * Parking * Conservatory * Terrace/Balcony * Covered dining area * Laundry room * Storage room * Spacious * Character property * Features great views * Sea view * Morning sun * Evening sun * South * Near bars/restaurants * Near schools * Near shops * Near a golf course * Near the beach
