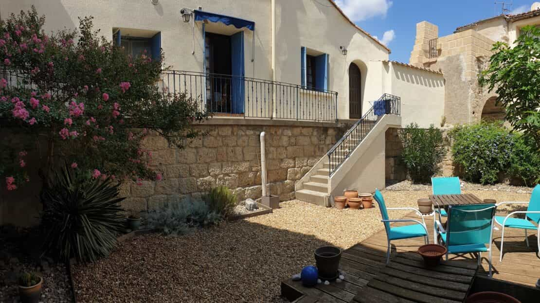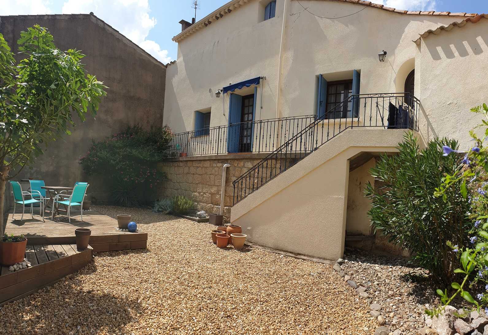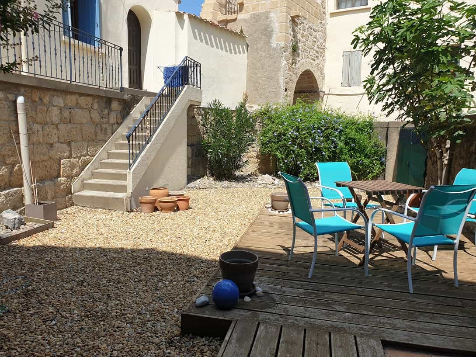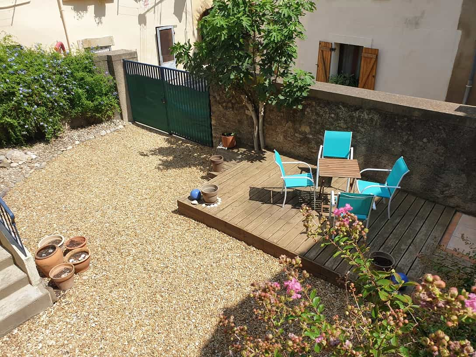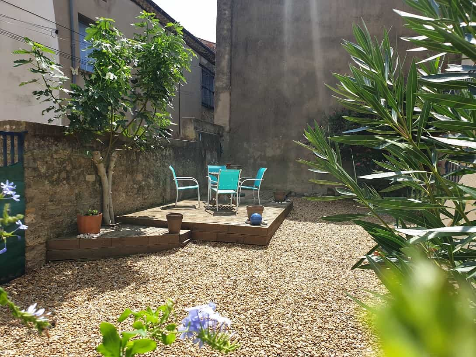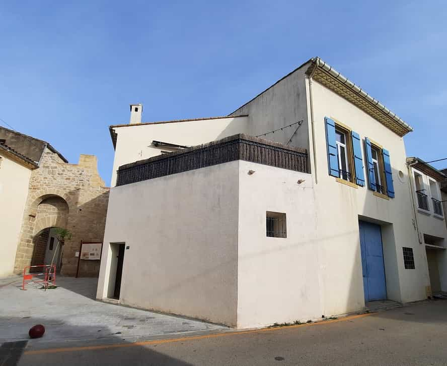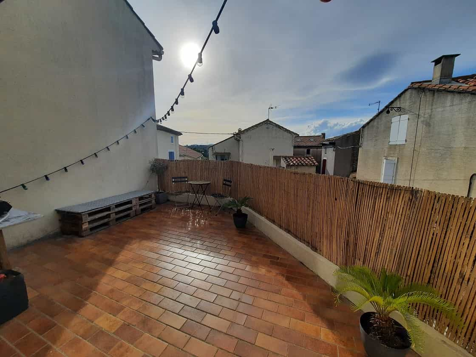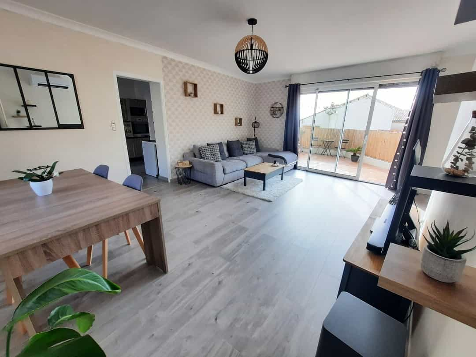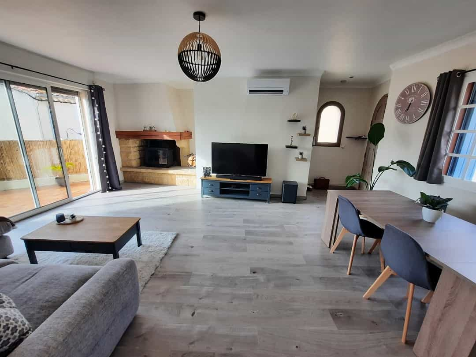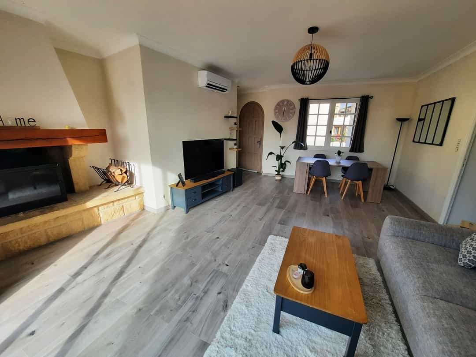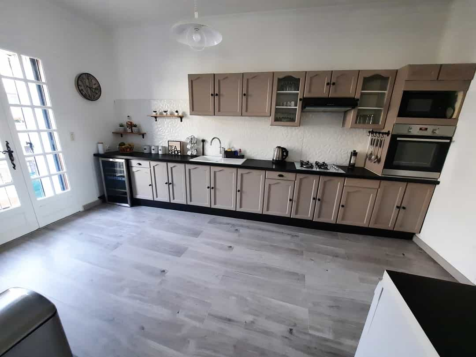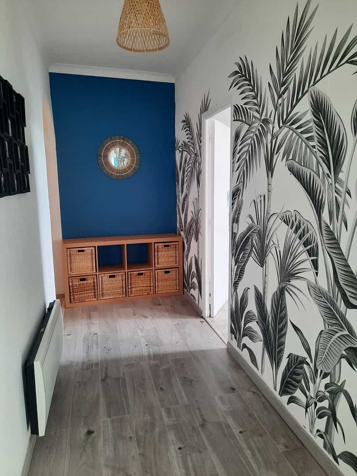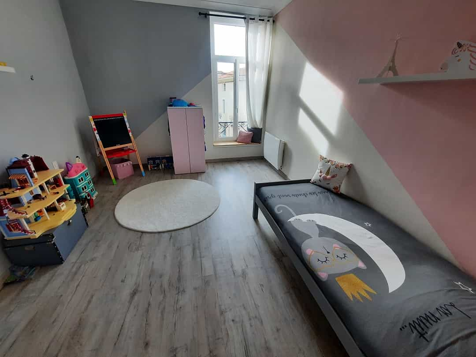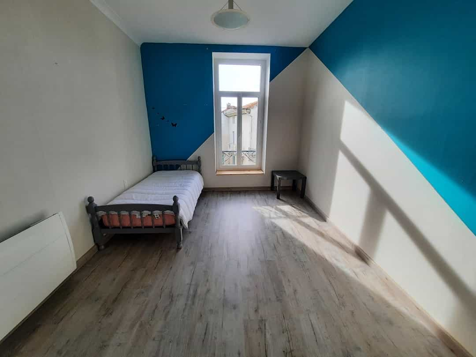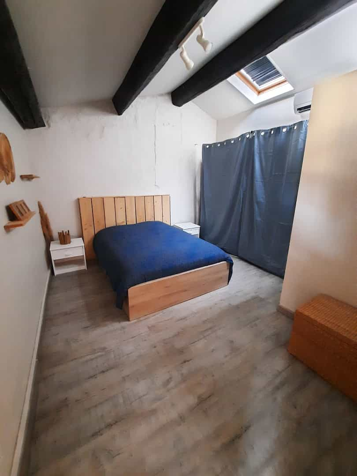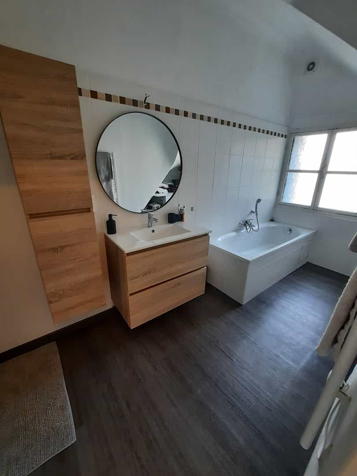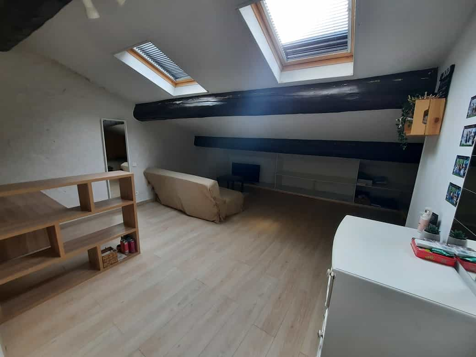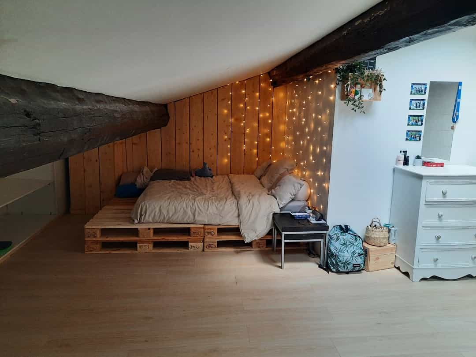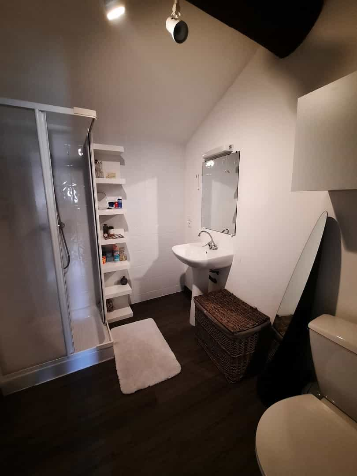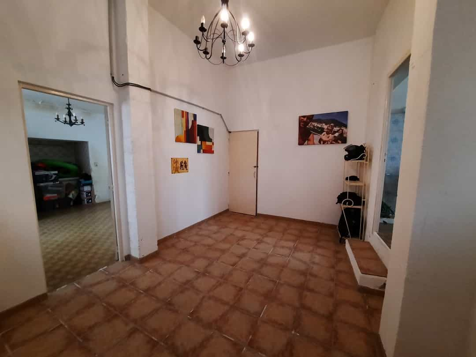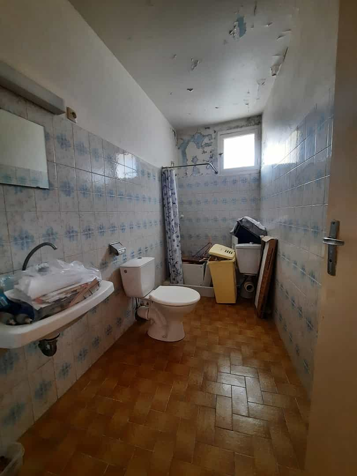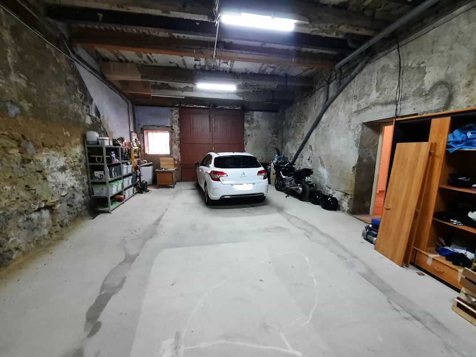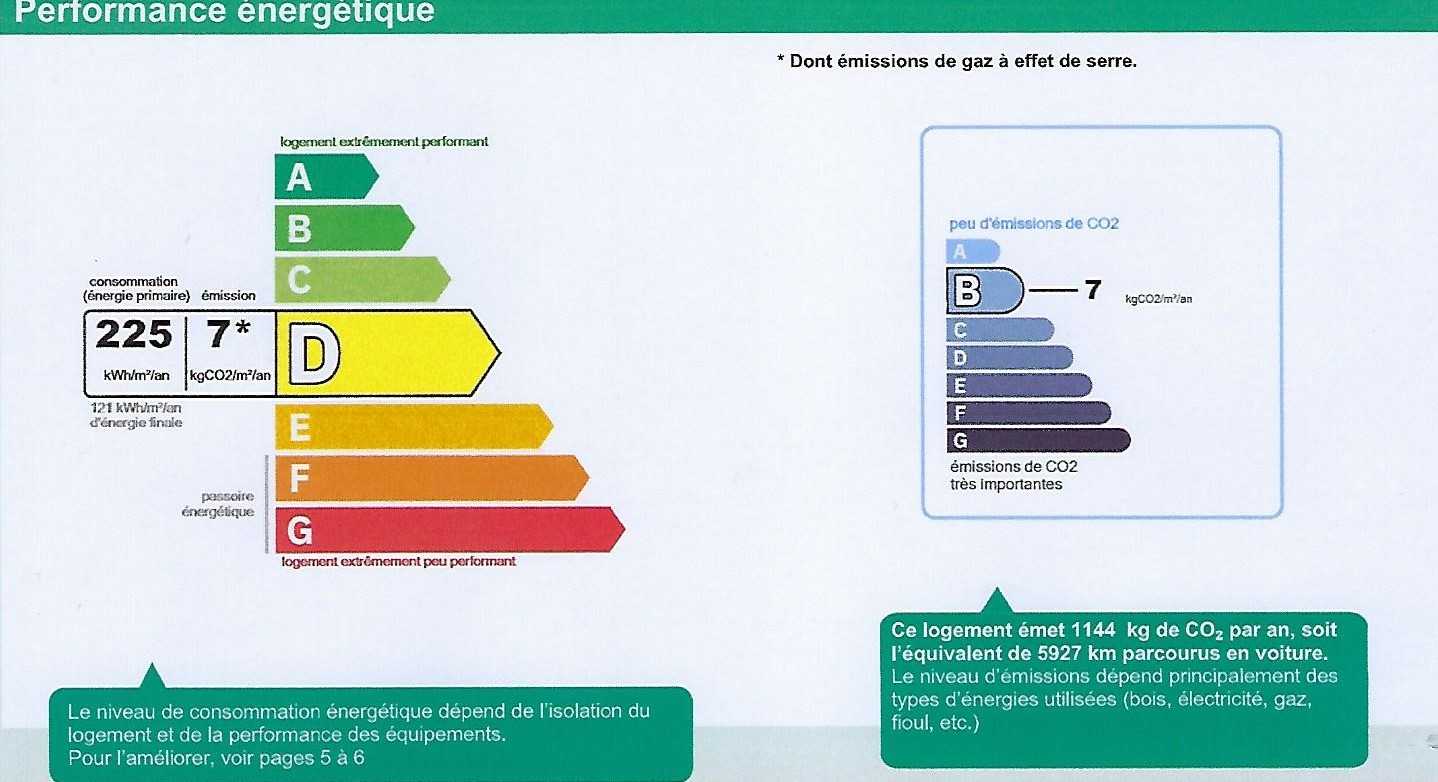loger acheter à Autignac, Occitanie
Village with all shops, 20 minutes from Beziers, 2 restaurants, 30 minutes from the beach and 10 minutes from the Orb river. Pretty village house in perfect condition and offering 170 m2 of living space including 4 bedrooms and 3 bathrooms plus a terrace, a large garage and a garden of 100 m2 that could receive a pool. There is possibility to convert the ground floor into an independent studio. The home is well located in the village a few steps away from all shops. Ground = Entrance onto a room/enrance hall of 17 m2 leading to a room to renovate of 25 m2 with a sink + washroom of 5 m2 to refresh (shower, washbasin, WC) + garage of 65 m2. 1st = Lounge/living room of 25 m2 with a fireplace and access to a terrace of 15 m2 + equipped kitchen of 13.4 m2 (extractor, sink, hob, electric oven, fridge, upper and lower units) with access to a balcony and to the garden + hall of 8 m2 + 2 bedrooms of 14 m2 + bathroom of 6 m2 (shower, bath, WC, washbasin) + wc with handbasin. 2nd = Hall of 7.4 m2 + 2 bedrooms of 13 m2 + washroom of 4.6 m2 (shower, washbasin, WC). Exterior = Garden of 100 m2 that could receive a small pool (6x3m) + terrace of 15 m2 + balcony. Sundry = Electrical heating, reversible air conditioning and fireplace + estimated amount of annual energy consumption for standard use: between 1943 € and 2629 € per year. Average energy prices indexed on 1st January 2021 (including subscriptions) + annual land tax of about 900 €. The prices are inclusive of agents fees (paid by the vendors). The notaire's fees have to be paid on top at the actual official rate. Information on the risks to which this property is exposed is available on the Geo-risks website: georisques. gouv. fr Property Id : 41586 Bedrooms: 4 Bathrooms: 3 Reference: SAM283550E Other Features Courtyard Immediately Habitable Latest properties Outside space Private parking/Garage Rental Potential Terrace With Land/Garden HF Ref: 169555 Property Type: Village house Condition: Ready to move in Property Setting: Village Bedrooms: 4 Bathrooms: 3 Interior Size: 170m2 Land Size: 100m2
