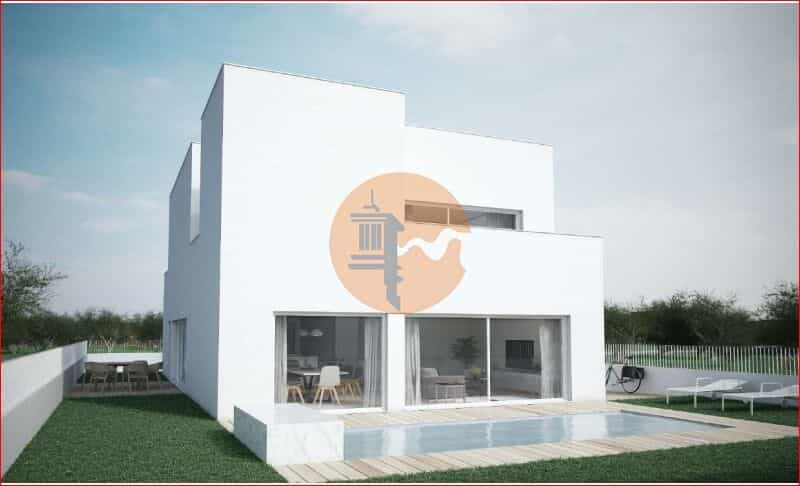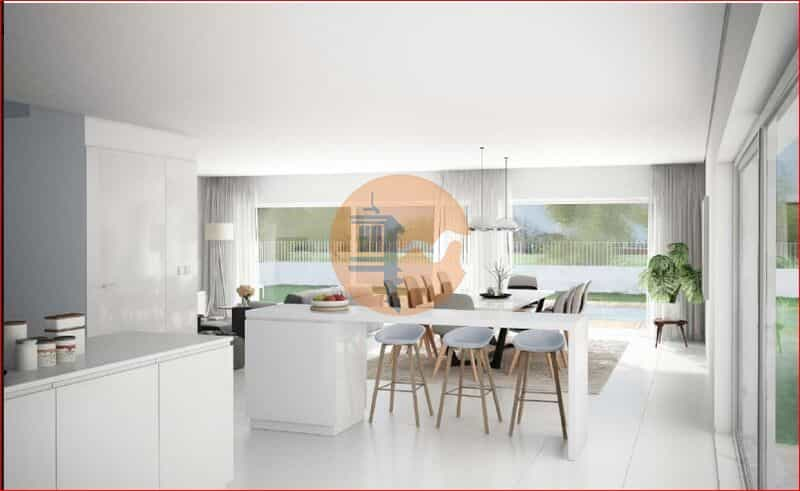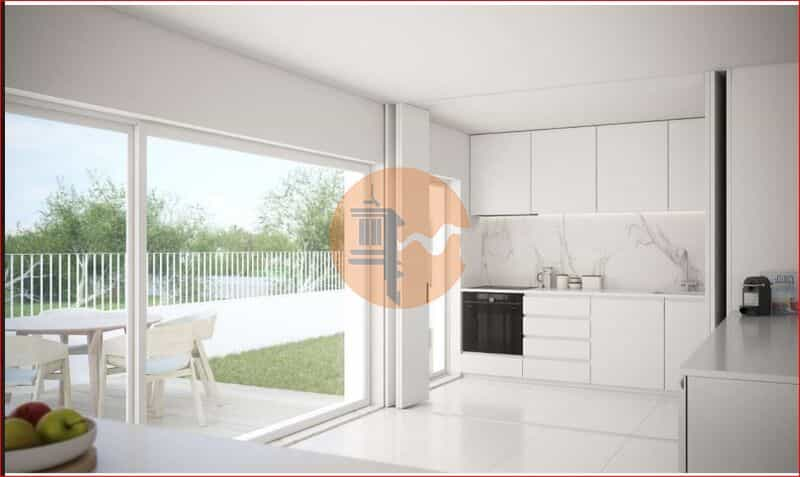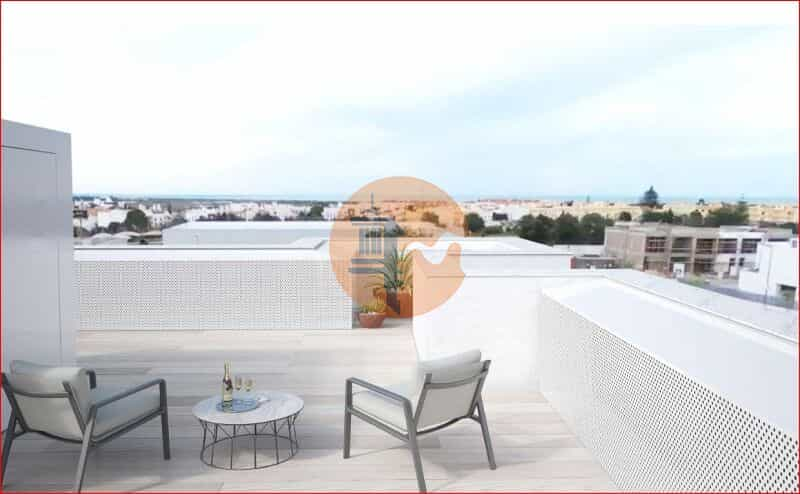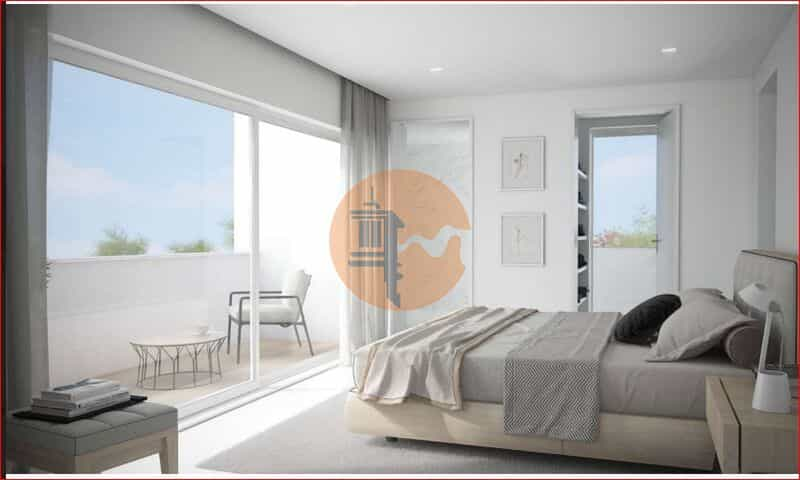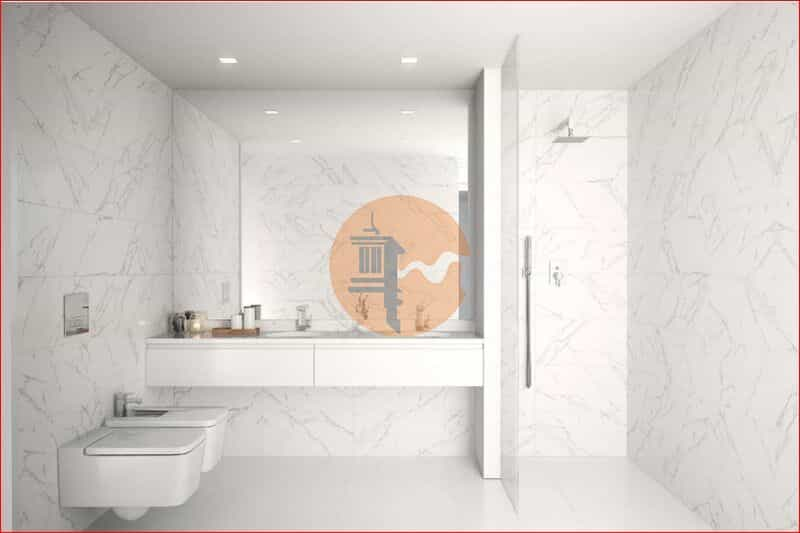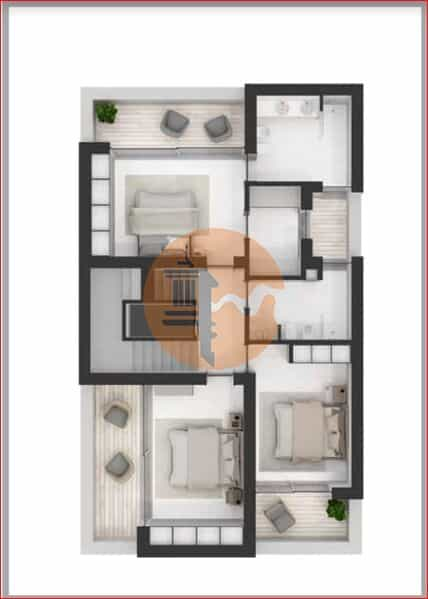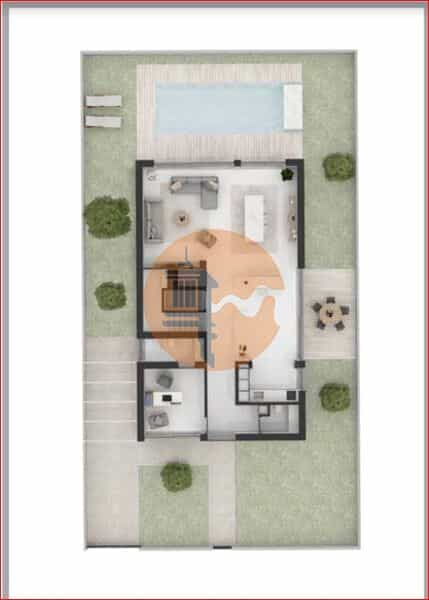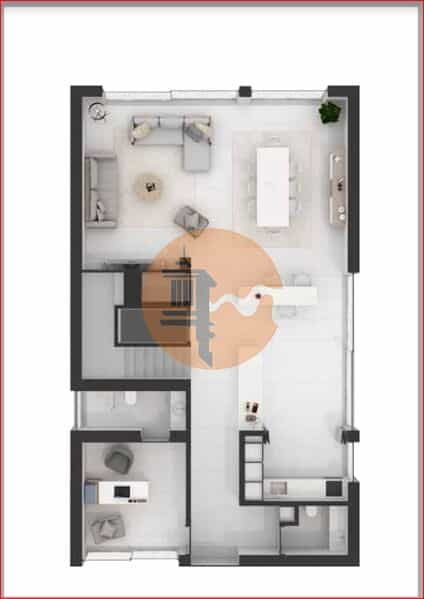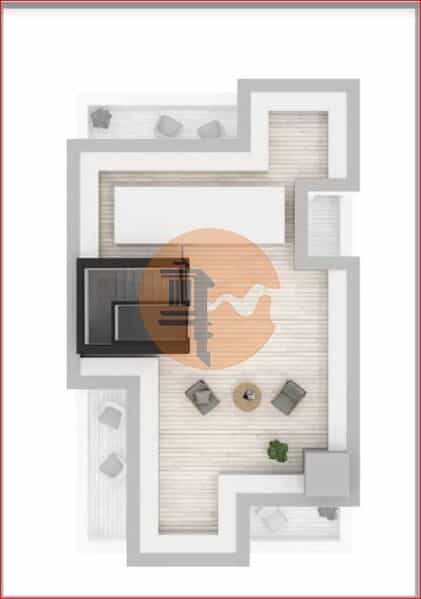House buy in Tavira Faro
Paralelepipedic volumetry of pure and simple forms, cut by the spans of windows and doors and by the subtraction small volumes that set up balconies, thus conferring events of shadow and rhythm geometric in the development of the facades. The house develops on two floors and a terrace. On the ground floor are arranged the spaces of less character private, such as, kitchen, sanitary installation service, office with private sanitary installation, living room and ample dining facing the garden and pool, as well as, the vertical access to the upper floor (staircase and elevator for promoting a full accessibility condition). it is intended to provide the spaces with generous spans, promoting their relation with the vegetable mass of landscaped spaces. The upper floor displays the most three bedrooms and two sanitary facilities, one of them private closet with balconies that allow greater control of sun exposure, as well as greater comfort of using spaces. The roof floor / terrace contains all the technical infrastructure necessary for the its proper functioning in a hidden way and allows to contemplate a view of the sea and the city. R/C - Kitchen with plenty of storage space, opening to outdoor deck; - Equipped with appliances; - With marble counter; - Room in Open Space; - Large openings overlooking the pool - Office (with private toilet); - Toilet service. 1st Floor - 1 bedroom en suite with closet and private toilet; - 2 bedrooms - All rooms with private balconies; - Built-in wardrobes; - General toilet; General - Pergola; - AC and solar panel for water heating; - White-washed carpentry; - Double glazing (Anicolor); - Electric blinds; - Dishes suspended in the toilets; - Elevator and glass stairs; - Garden with swimming pool and deck, with parking space for 2 cars; - False ceiling and built-in lights; - Thermal and acoustic insulation on walls and between floors; - Electric gate; - Spectacular accessible terrace. GROUND FLOOR / 1. Circulation / 19.06sqm 2nd i. S. / 2.84sqm 3. Office / 11.37sqm 4. i. S. / 4.27sqm 5. Kitchen / 7sqm 6. Dining Space / 15.16sqm 7. Room / 42.31sqm 8. Storage / 3.03sqm FLOOR 1 / 9. Circulation / 4.95sqm 10. Room / 15.21sqm 11. Balcony / 10.11sqm 12. Room / 15.21sqm 13. Balcony / 6.39sqm 14th i. S. / 6.62sqm 15. Room / 16.23sqm 16. Closet / 4.70sqm 17. i. S. / 8.42sqm 18. Balcony / 3.23sqm 19. Balcony / 9.71sqm 20. Swimming pool / 18.00sqm 21. Deck / Patio 26.00sqm 22. Coverage / 85.27sqm *Contemporary finishes * Concrete and steel structure * Outdoor and indoor thermal insulation * Soundproofing between floors * Solar heating of hot water * Floor and footer integrated white porcelain stoneware * White-plated aluminum frames with double glazing and thermal cutting *integrated electric blinds *White marble capes estremoz * Elevator *White washed carpentry *Open space kitchen and living room * Terrace views over City and Sea * Large balconies * Garden with leisure areas wooden deck floor * Swimming pool and outdoor shower *Outdoor parking *Permeable floor ing in outdoor circulation areas *White lacquered gates *White towed fence walls and steel bar top seal
