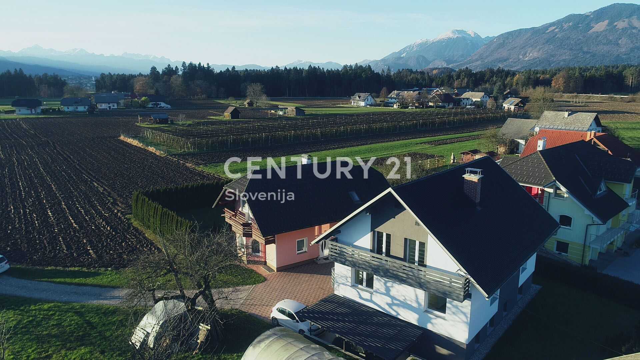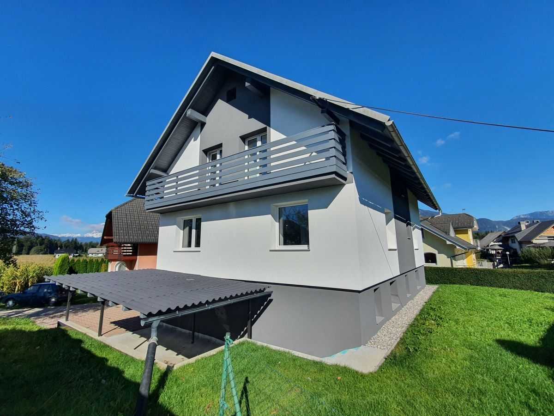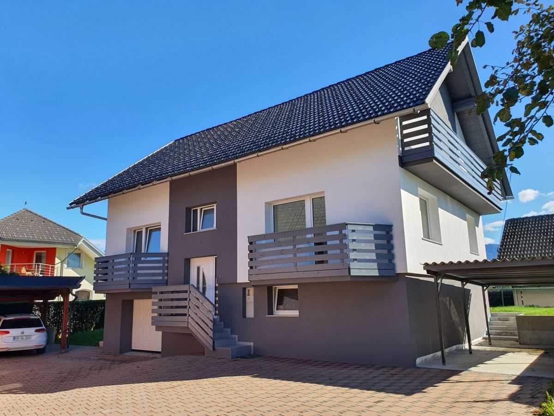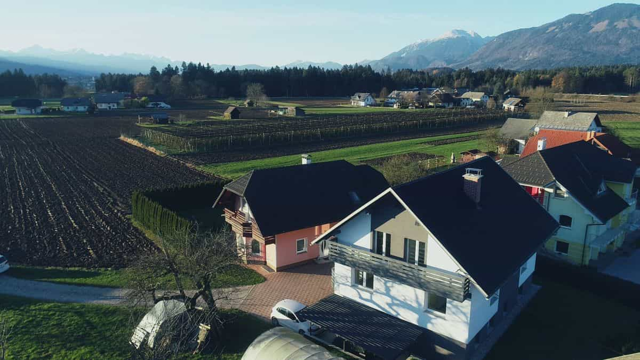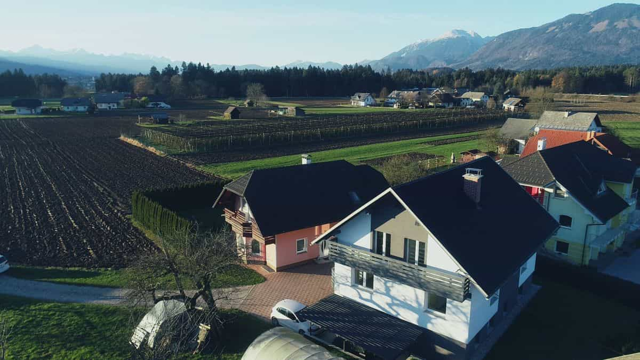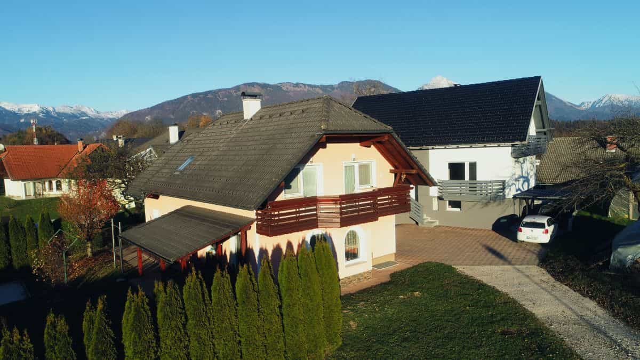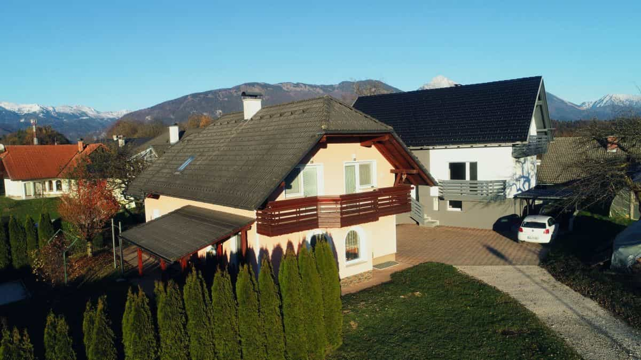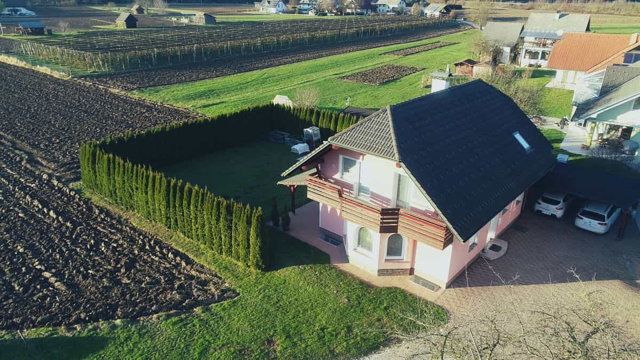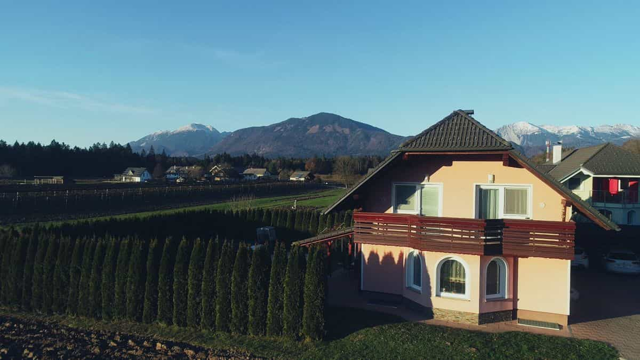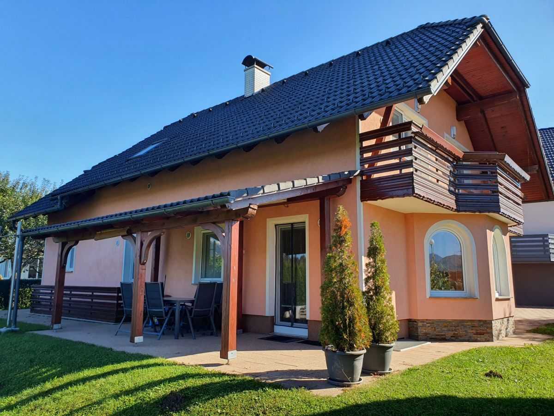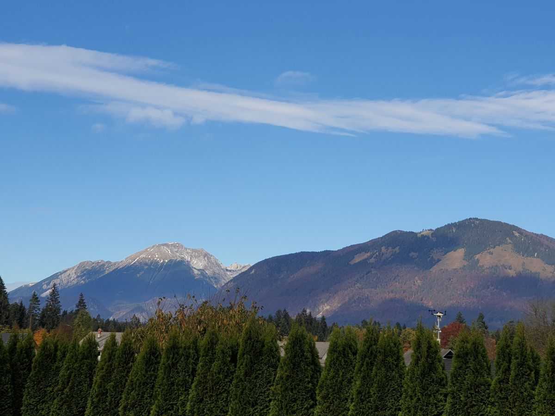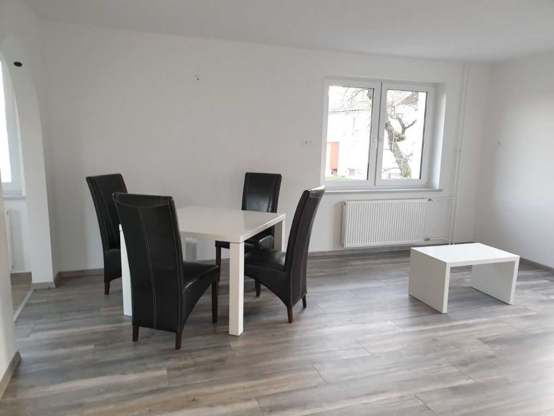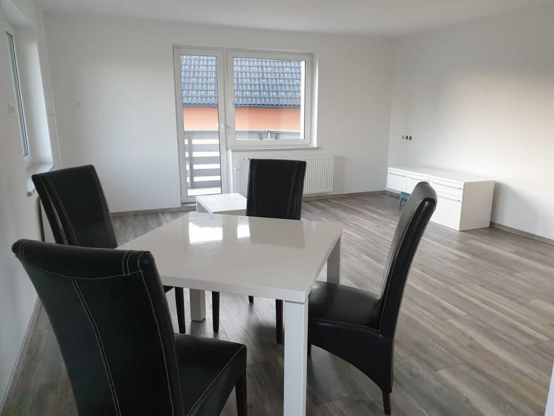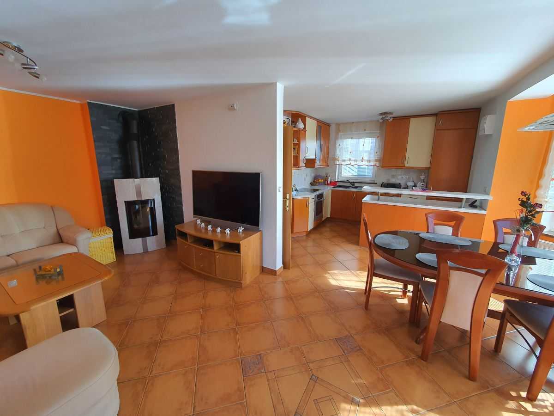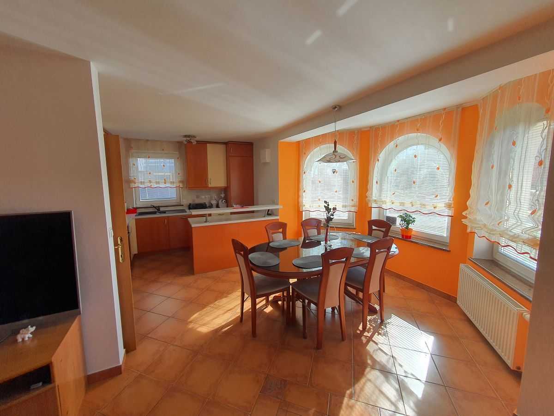House buy in Kranj Kranj
Do you want to live in a quiet countryside with a beautiful view and an excellent sunny location on the outskirts of the village and excellent transport links? We are selling 2 houses with a common paved yard and their own driveway. The first apricot house was built in 2007 and is fully equipped (Alples and Gorenje furniture) and ready for immediate occupancy. On the west side it has a terrace with a canopy and a beautiful view of the Julian Alps (Triglav) and the Karavanke (Stol). It has a large garage and a canopy for 2 vehicles. In front of the house is a larger meadow shaded by cypresses. Description of the floor plan of the first house: Basement - Larger lounge (+ fitness), boiler room, pantry and laundry. The basement can also be accessed via a separate external entrance.Ground floor - Larger room combining kitchen, dining room and living room with fireplace, bedroom, bathroom with shower and hallway.Floor - Two large children's rooms, a bedroom, a bathroom with a bathtub and a large playroom. The house is well built and insulated (12cm styrofoam). Heating is CK on oil (Buderus stove) and fireplace. Water heating is possible via CK or via heat pump. In addition to radiators, it is partially heated by underfloor heating. The house has a third concrete fire plateau and hand-plastered walls and ceilings, which are additionally cut. Lunos ventilation system is installed throughout the house.The second gray-white house was built in 1985 and finally renovated in 2020. The house has new ceramics (also on balconies) and laminate, as well as all new doors, windows, roof, facade and fences. Also, all the walls are newly repainted and whitewashed. It is suitable for both business premises and a two-apartment house. It has a huge garage suitable for 2 smaller vehicles and a canopy for 1 vehicle. Behind the house is a meadow with a beautiful view of the Karavanke (Storžič and Krvavec). Description of the floor plan of the second house: Basement - Storage room, laundry, boiler room, garage and a larger multipurpose room.Ground floor - Kitchen, large living room with dining area, separate toilet, bathroom and 2 bedrooms.Floor - Kitchen with dining area, living room, bathroom with toilet and 2 bedrooms. The house has been completely renovated. The basement has new floors and newly plastered ceilings. The walls are plastered and whitewashed all over the house. The house has a new facade with insulation (15cm styrofoam), it also has a new roof and chimney. The house also has a third fire plateau, which is newly insulated. It has new windows with three-layer glazing and new entrance and garage doors. There are new radiators all over the house, heating is CK on oil, water is heated via CK or a new electric water heater. In the bathrooms, in addition to ceramics, the water installation with screed was also changed. The houses are located in the central Gorenjska region with quick access to the highway (2km). Nearby cities distance:Tržič - 7kmKranj - 10kmRadovljica - 10kmBled - 16kmLjubljana - 35kmKlagenfurt - 43kmKranjska gora - 45km
