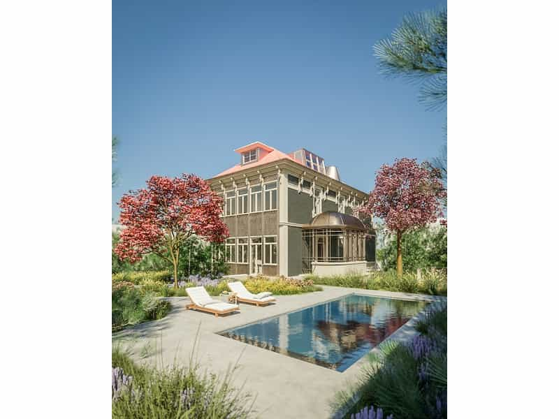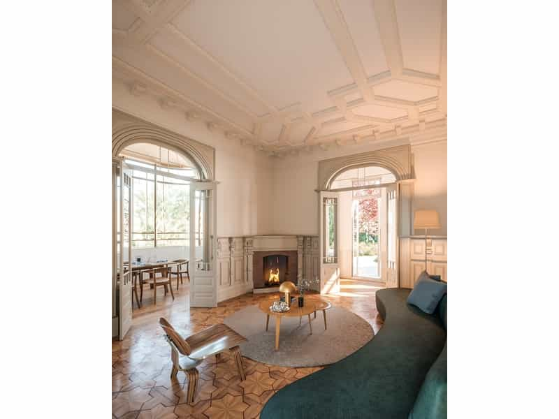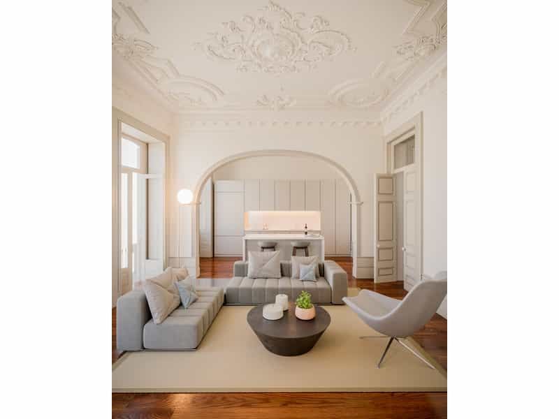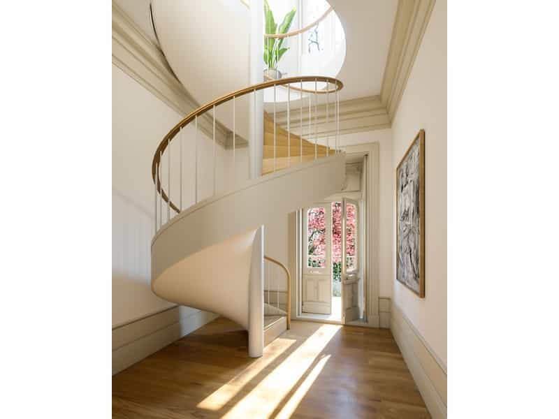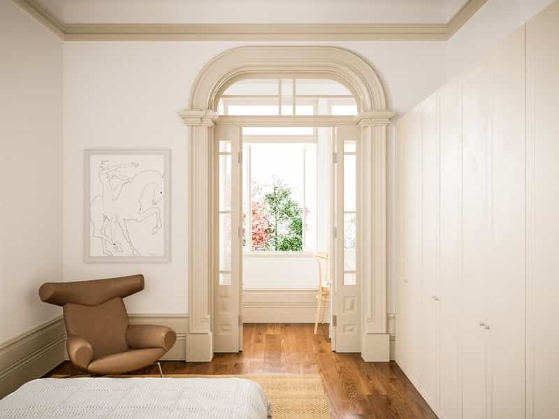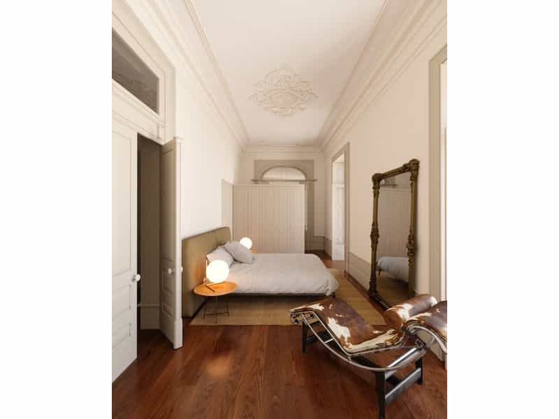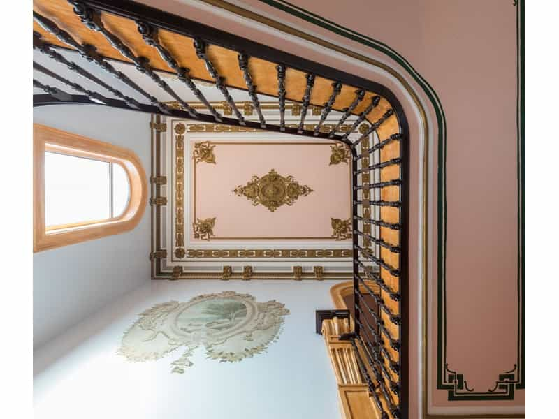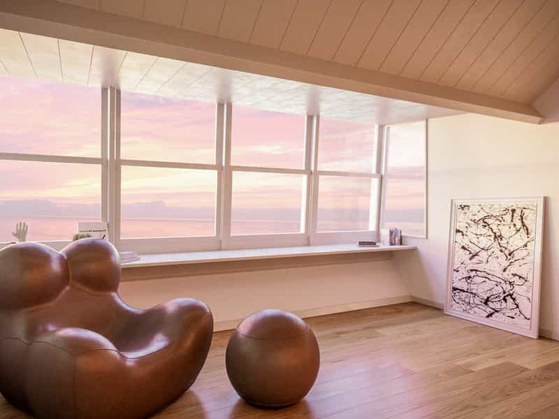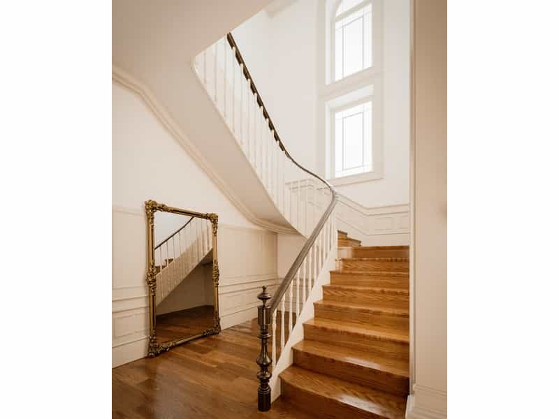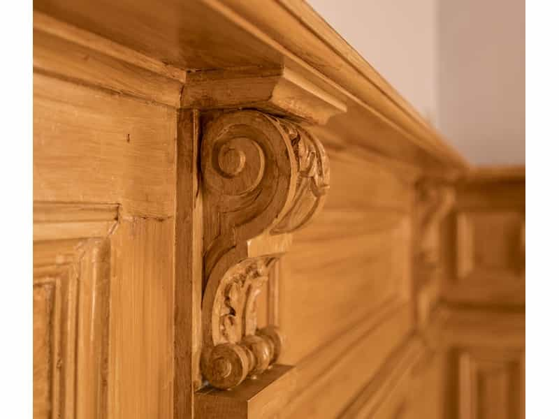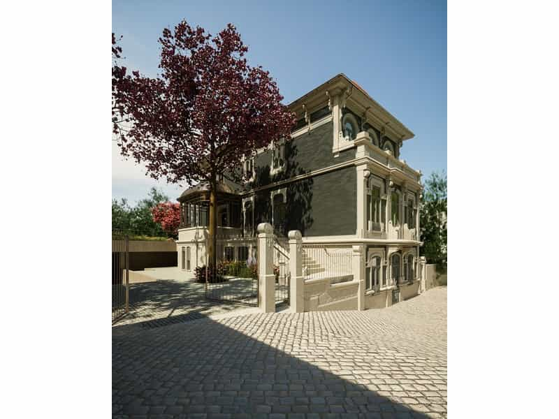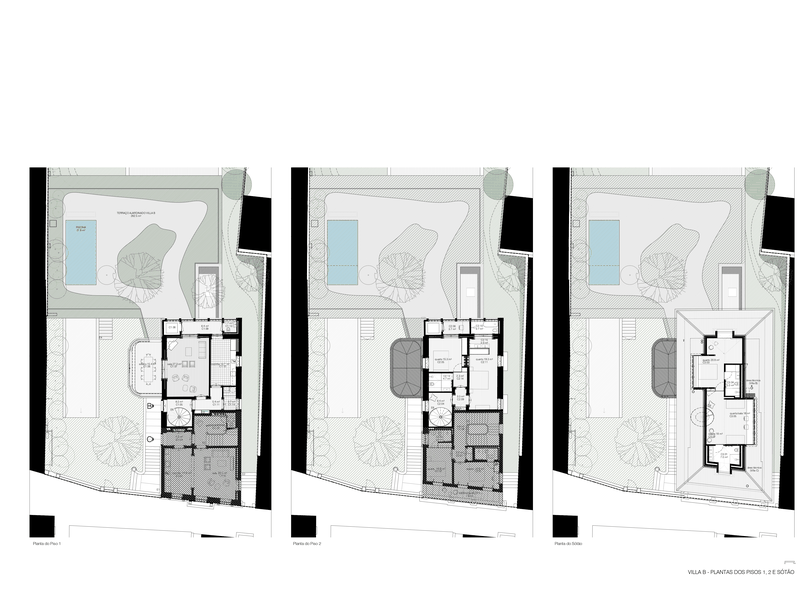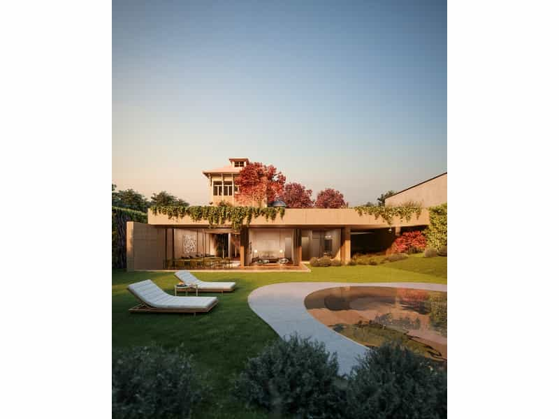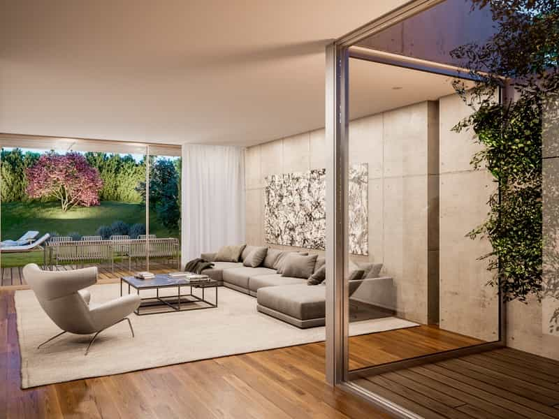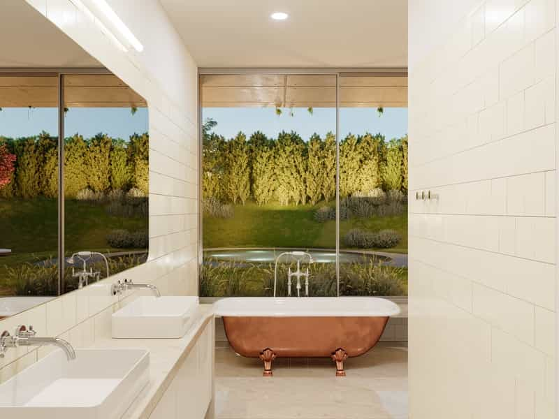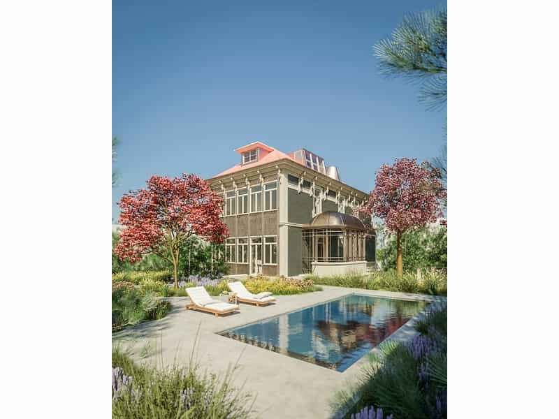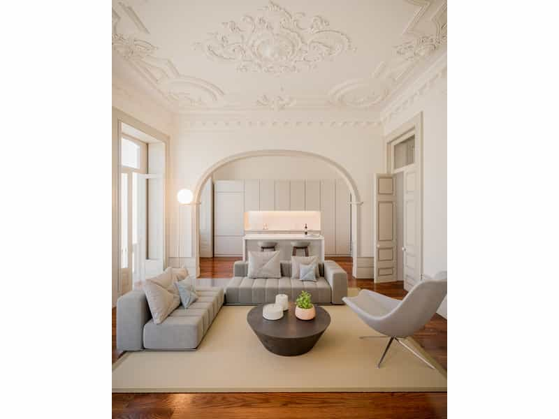Other buy in Nevogilde Porto
About the Palace: Built in the early 20th century, by José Rodrigues Cardoso, a successful former emigrant in Brazil, who built his fortune on international trade businesses between South America and Europe, ordered for this Palace to be built, when he returned to his hometown. This bourgeois house shows, in all its splendor, the Art Nouveau legacy in Porto. That is one of the aspects that contribute most to the romanticism attributed to it and for it to have been named a site of “historic interest” by Porto municipality. There is substance left by heritage made up of a diversity of influences, which confer a singular character and personality to it. Allow yourself to fall in love as you visit this building, admiring the richness of its details, a trademark of its architectural style. Inside, breathe in the impressive height of 3.90 meters, stop at the ceiling and let yourself slide down across the arcades, see the doors, the wainscots or the original stairway, till you reach the floor, all of it original wood. Outside, rest your eyes on the refurbished winter garden and appreciate the granite façade, ornamented with tiles. This UNIQUE project, praised by authorities in charge with authorising it, privileges a well-planned fusion with the richness of its legacy and contemporary demands for sustainability and comfort. About the Project: The project chooses to recover and reuse most of the building’s original materials, such as the stuccos, frames, doors, jambs, wainscots, fireplaces, footers and floors, combining them with state-of-the-art materials and equipment, following the most demanding comfort and safety standards. The result is a beautiful centenary palace adapted to a contemporary lifestyle, with unique features, such as acoustic and thermal insulation, air-conditioned and air renewal, underground parking for eight cars, the lift, two heated swimming pools, fully-equipped kitchens, etc. The renewal project was handed to the renowned Architect Nuno Valentim, whose projects have received several awards, among which National Prize of Urban Rehabilitation, João de Almada Prize or Iberian Architecture Prize. Some of its most iconic projects include the renewal of Porto’s Palácio da Bolsa, Bolhão Market, Sophia House and the greenhouses at the Botanic Garden, Belos Ares House, Salabert oHouser Quinta do Bom Pastor. Location: Inhabit one of the most praised destinations in the world, over the last couple of years. Porto has received multiple awards in the sector of premium tourism and is a preferred destination for expats. The city has always been charming, but now it’s even more so. Feel the privilege of being a citizen of Porto. Foz do Douro, the noblest part of Porto, it is better known for being an area inhabited by the upper class of the city. Its seafront promenade, dotted with terraces, gardens by the sea, beautiful beaches, the city park, museums, the best schools, restaurants and bars, traditional shops, make this area one of the most sought after in Porto, due to its high refinement. You'll be struck by an incredible quality of life, the utmost romantic walks where every evening sun and sea merge into one spectacular scenery. Take a stroll under the "Pergola da Foz" built in the 1930s. As the story goes, the Mayor of Porto’s wife at the time, had been so enchanted by the pergola of the "Promenade des Anglais" in the French town of Nice that she simply had to have the same in Porto. Here it is called the "Praia dos Ingleses" a reminder that the English have always enjoyed a close relationship with Portugal. In this magnificent Villas as you open the window, don’t just look at the sea. Go further. Feel it. Experience the privilege of embracing the ocean. As you cross the road, your feet will touch sand. It’s the mighty Atlantic, 40 meters away from home. A sea of convenience in the heart of the city. Development: The Palace is a private condominium comprising three houses only, all of them with the highest standards. Each Villa was carefully designed considering the nobility of its legacy, to outline its unique features. Privacy was a carefully planned ingredient in the architectural concept, privileging, outside, the development of private gardens and terraces for each Villa. Every Villa has its own private entrance, from the common exterior hall, creating an independent living experience for each family. Amenities: It’s time to appreciate the generosity of your new house’s features. There is so much to experience, either in the salons and suites or in the vast gardens and terraces, in the invigorating heated pools, enjoying the maritime horizon or the convenience of the private car park available underground. To live here is an act of liberation. Enjoy the vast areas, not just inside, but also outside. All the comfort your life deserves. With an impressive height of 3.90 meters, you will have enough room for your dreams. The Palace provides three parking spots for Villas A and B and two parking spots for Villa C. In the centre of an urban area, forget the nuisance of looking for a place to park your car and use the underground car park, with a direct lift to and from your house. Forget noise, leave your worries outside. Pick up a book, a cold drink or a warm cup and feel in touch with nature, inside or in the vast gardens of your property. Any time of year, relax in the heated swimming pools available in Villas A and B. Be in the city as in the countryside. In winter as in summertime. The renewal project contemplated a generous investment in thermal and acoustic insulation of the Villas, as well as in sophisticated air-conditioned equipment. The kitchens in Monte da Luz Palace are fully equipped with state-of-the-art appliances. When the time comes to get some rest, have the comfort you deserve. All bedrooms in the Villas are en suites. Available: Villa B (4 bedroom triplex) Living area: 2876,11 ft2 (267,20 m2) Terrace area: 0,0 ft2 (0,0 m2) Garden area: 2825,52 ft2 (262,50 m2) Technical areas: 437 ft2 (40,60 m2) Total area: 6138,65 ft2 (570,30 m2) Garage: 3 cars Price: $ 2.220.000 (€ 1.850.000) ------------------------------ Villa A (4 bedroom) Living area: 3326,05 ft2 (309,00 m2) Terrace area: 553,26 ft2 (51,40 m2) Garden area: 3865,32 ft2 (359,10 m2) Technical areas: 469,30 ft24 (3,60 m2) Total area: 8213,94 ft2 (763,10 m2) Garage: 3 cars Price: $ 2.580.000 (€ 2.150.000) ---------------------------- Villa C - SOLD Living area: 1457,43 ft2 (135,40 m2) Terrace area: 127 ft2 (11,80 m2) Garden area: 0,0 ft2 (0,0 m2) Technical areas: 269,1 ft2 (25,00 m5) Total area: 1853,54 ft2 (172,20 m2) Garage: 2 cars Under construction, ready in 2022.
