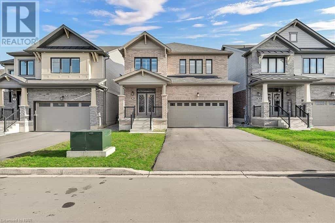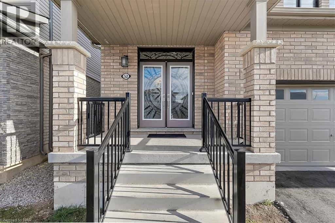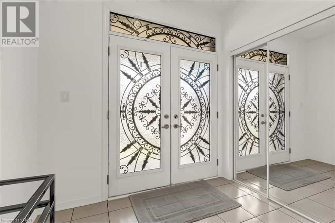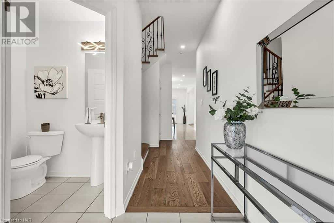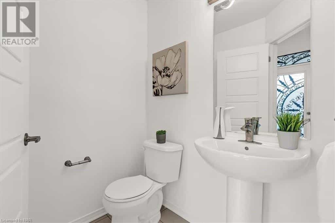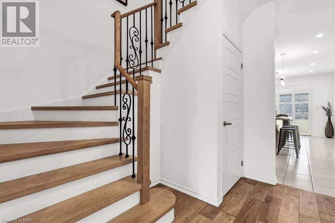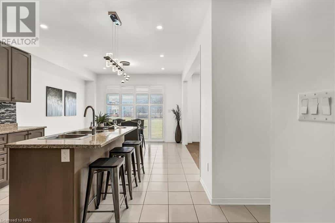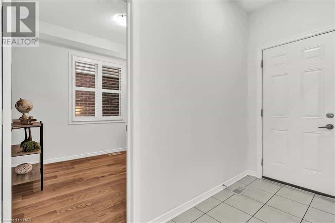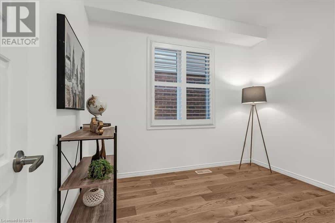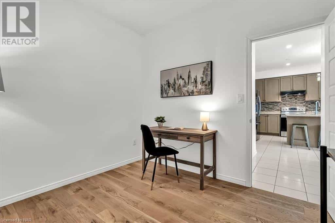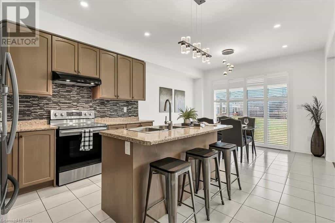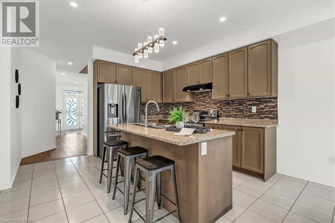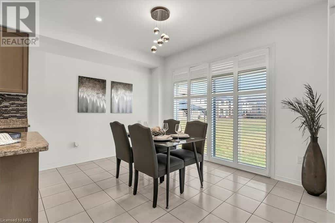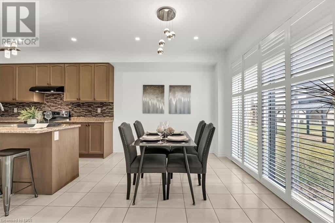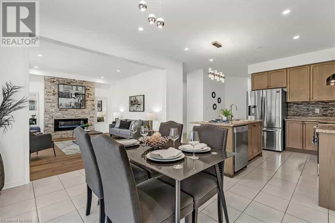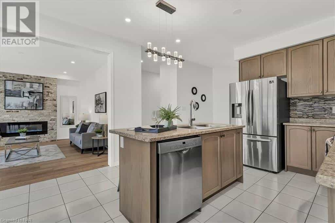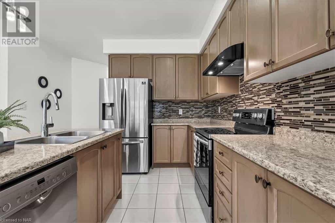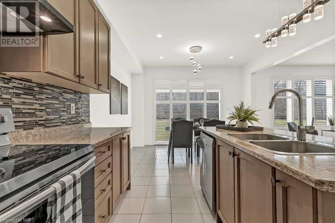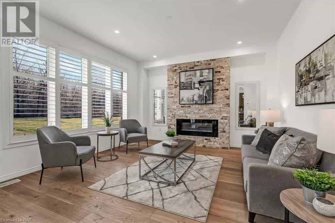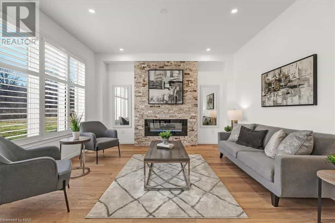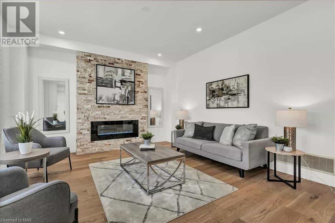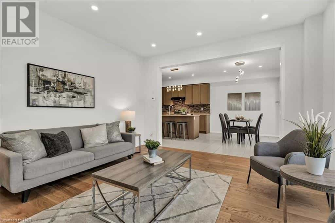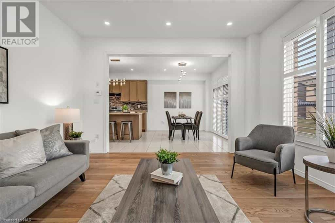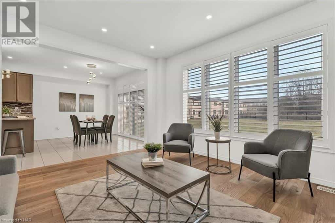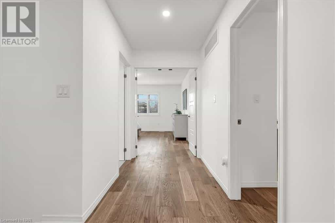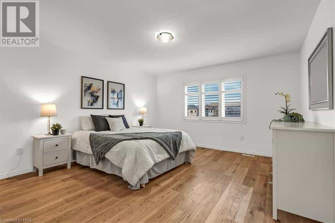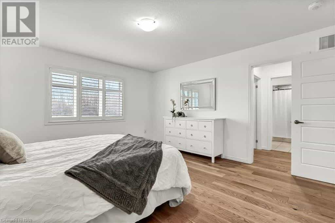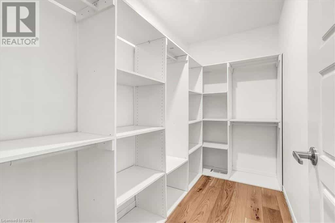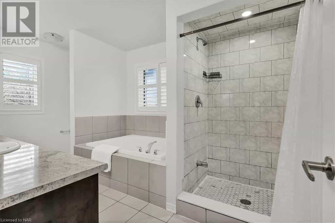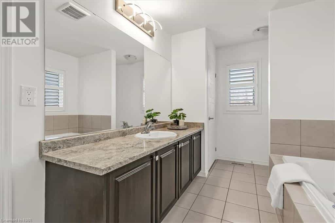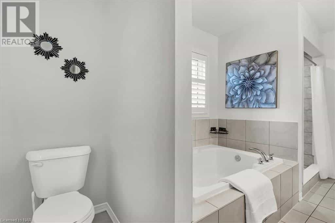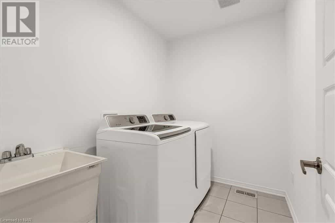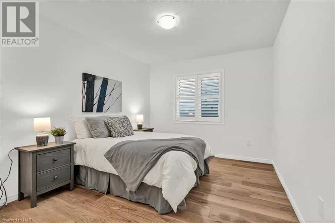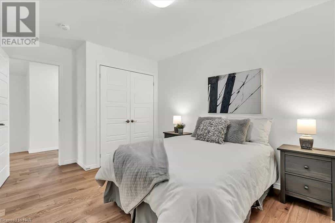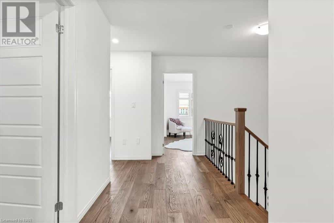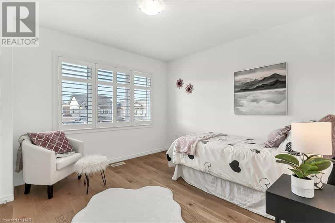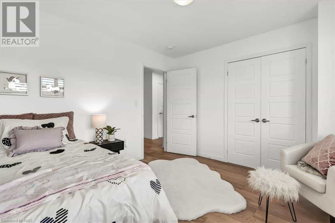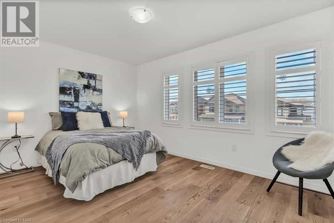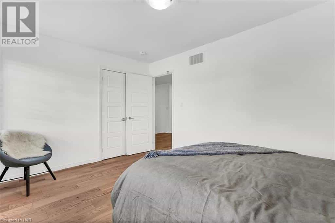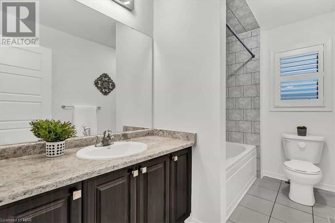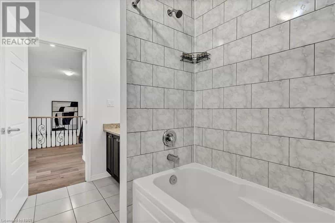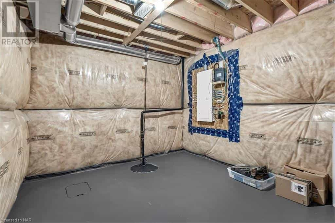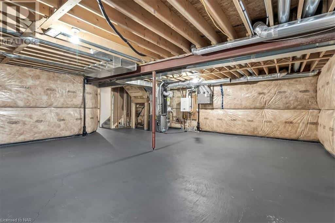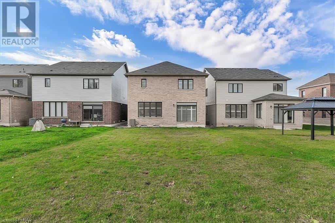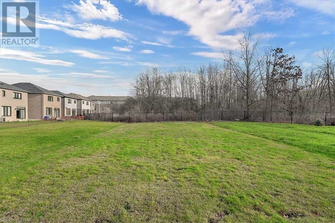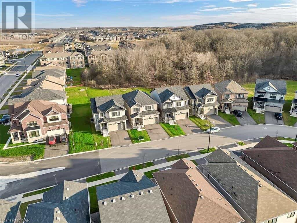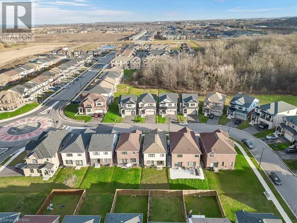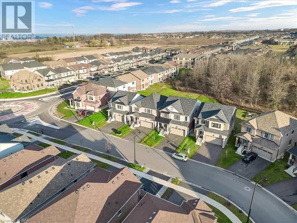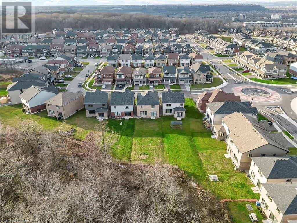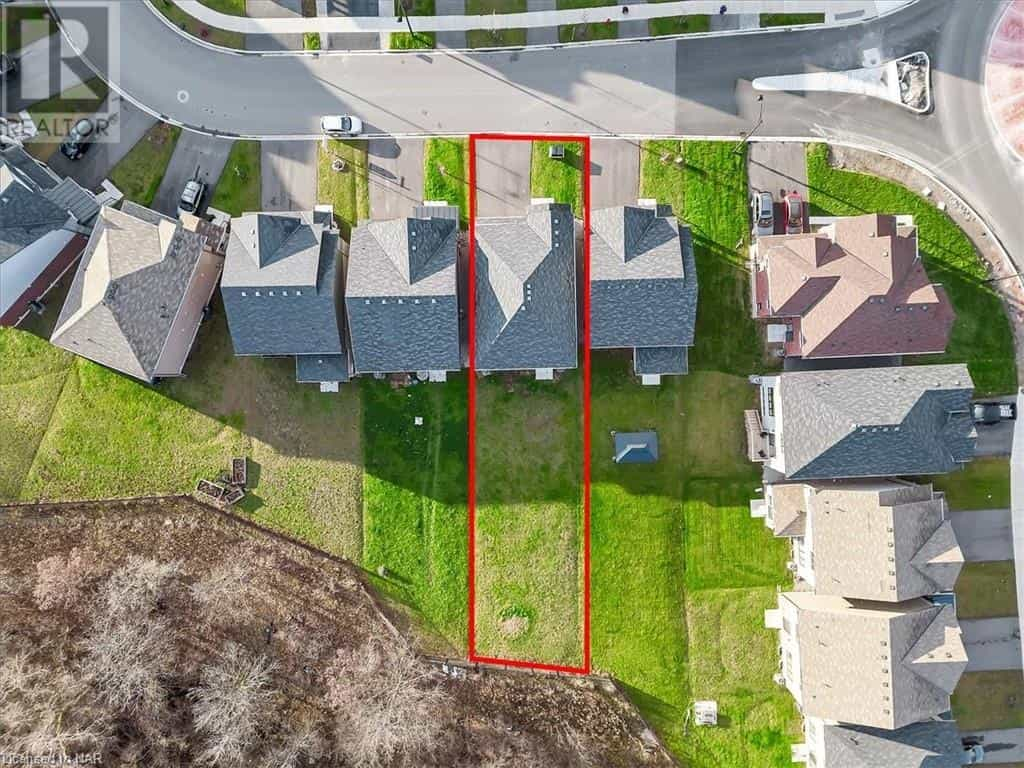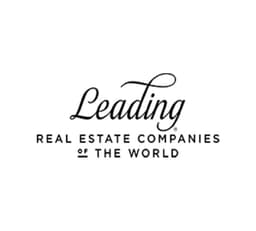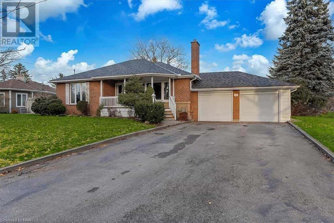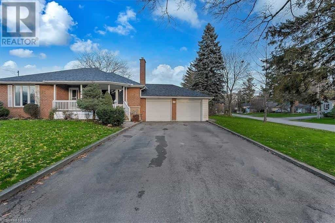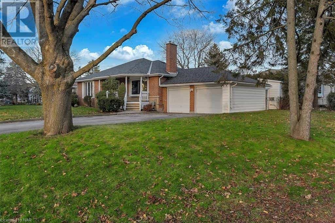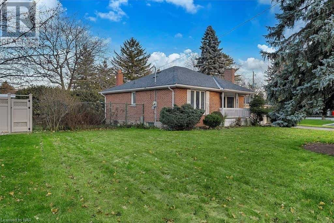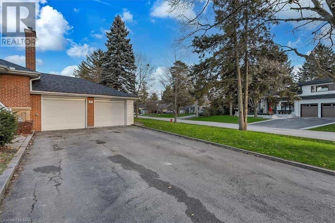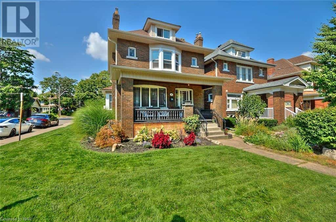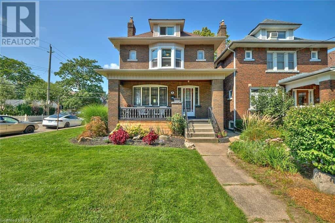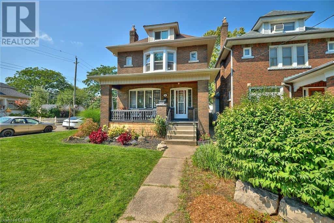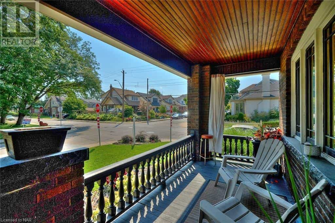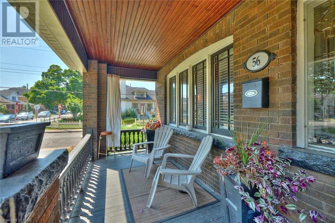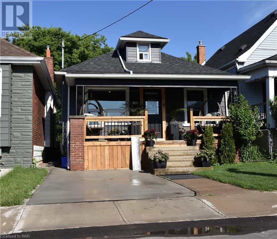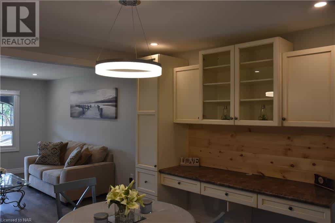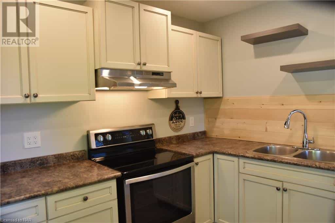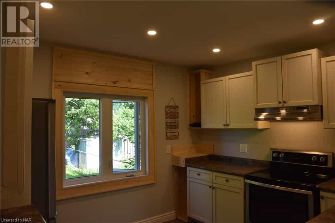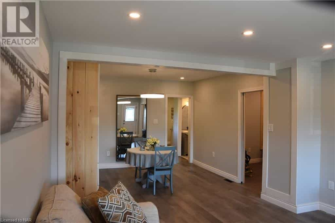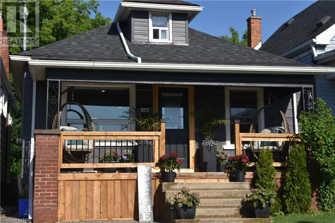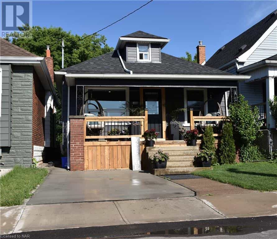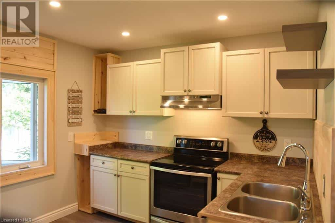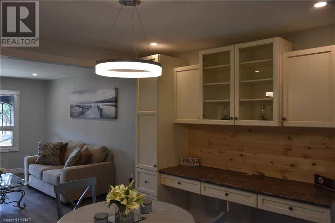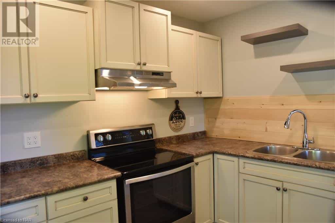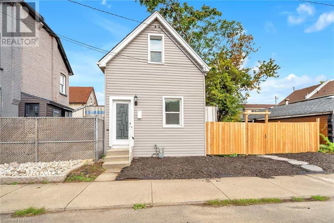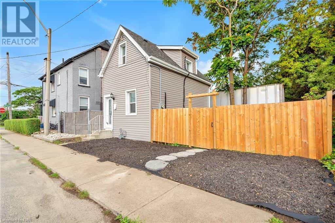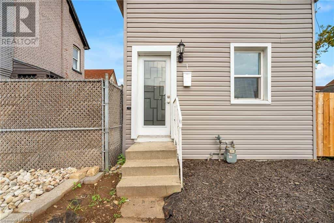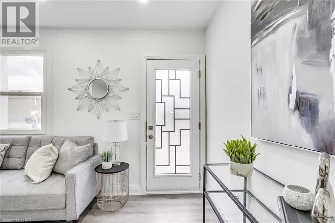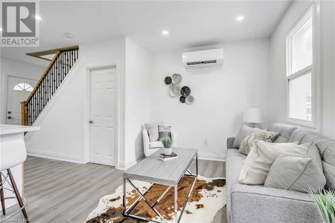Hus for Køb i Hamilton, Ontario
Welcome to 52 Queen Mary Blvd built in 2020 located in the heart of Stoney Creek. This newly built home benefits from being in a beautiful, sought after neighbourhood. This spacious 4-bedroom + Den, 3-bathroom detached home on the mountain features tile and luxury hardwood flooring throughout and is freshly painted. The spacious layout offers a large foyer, open concept kitchen with stainless steel appliances and a large sliding door leading to the backyard. The large sized living room has an electric fireplace with a stunning natural stone wall. There is a bonus Den on the main level that can be used to your liking. Leading to the upper level you will be presented with elegant hardwood stairs with Iron spindles giving you a gorgeous modern finish. The second level you have a spacious hallway leading to 4 well sized bedrooms, and a 4-piece main washroom. The primary bedroom boasts a convenient 5-piece on-suite washroom & walk-in closet. The basement is unfinished but has a great layout to create to your liking. The backyard of this home backs on to green space with no rear neighbours with a 169 foot depth at the furthest point. This backyard provides unlimited potential to design into an oasis you have always dream of. This development is close to various amenities such as shopping centers, schools, a community center, walking trails, green spaces, a golf club and places of worship. Experience here the perfect blend of comfort and convenience. Don't miss out on seeing this spacious dream home in an unbeatable location! (id:38042) Open House Last Updated December 09 2023 04:32:17 Data Provider Niagara Association of REALTORS® Listing Office Boldt Realty Inc., Brokerage MLS® Number: 40519247 Property Type: Single Family Amenities Near By: Hospital, Park, Playground, Schools Community Features: Quiet Area Equipment Type: Other, Water Heater Features: Ravine, Paved Driveway, Automatic Garage Door Opener Parking Space Total: 4 Rental Equipment Type: Other, Water Heater Bathroom Total: 3 Bedrooms Above Ground: 4 Bedrooms Total: 4 Appliances: Dishwasher, Dryer, Refrigerator, Stove, Window Coverings Architectural Style: 2 Level Basement Development: Unfinished Basement Type: Full (unfinished) Constructed Date: 2020 Construction Style Attachment: Detached Cooling Type: Central Air Conditioning Exterior Finish: Brick, Metal Foundation Type: Poured Concrete Half Bath Total: 1 Heating Fuel: Natural Gas Heating Type: Forced Air Stories Total: 2 Size Interior: 2247 Type: House Utility Water: Municipal Water Acreage: No Land Amenities: Hospital, Park, Playground, Schools Sewer: Municipal Sewage System Size Depth: 166 Ft Size Frontage: 36 Ft Size Total Text: Under 1/2 Acre Zoning Description: R4-32 Second Level Laundry Room Measurements not available Second Level 4pc Bathroom Measurements not available Second Level 5pc Bathroom Measurements not available Second Level Bedroom 11'6'' x 10'6'' Second Level Bedroom 12'5'' x 10'0'' Second Level Primary Bedroom 14'5'' x 11'0'' Second Level Bedroom 15'6'' x 14'0'' Basement Utility Room Measurements not available Main Level Den 9'0'' x 10'0'' Main Level Great Room 15'0'' x 13'6'' Main Level Dining Room 12'6'' x 10'0'' Main Level Kitchen 12'6'' x 11'6'' Main Level 2pc Bathroom Measurements not available
Du kan være interesseret:
Welcome to 58 Joanne Court located in the prestigious, upscale Lovers Lane neighbourhood of Ancaster. This oversized lot at 75' x 100' with a private rear yard offers endless options to rebuild, buy &
Welcome to 56 Balsam Avenue S, in Hamilton. This 2.5-storey home offers 3 beds, a new modern 3 pc bathroom, a converted attic space, and new upgrades throughout. As you enter this property you are gre
Welcome to 148 Crosthwaite Ave North. This freshly renovated bungalow with second floor loft offers 3 bedrooms and 3 bathrooms. All you have to do is move in! Extensive updates include; kitchen, bathr
Welcome to 148 Crosthwaite Ave North. This freshly renovated bungalow with second floor loft offers 3 bedrooms and 3 bathrooms. All you have to do is move in! Extensive updates include; kitchen, bathr
Welcome to 1 Norton a fully renovated detached home nestled in the heart of Hamilton. This charming property has undergone a meticulous transformation, combining modern elegance with classic charm to
