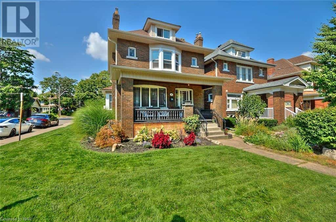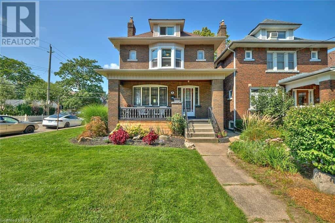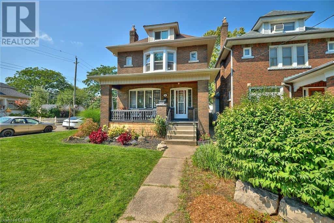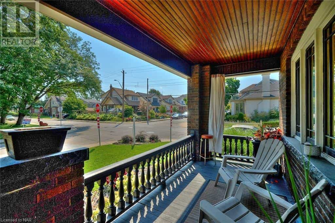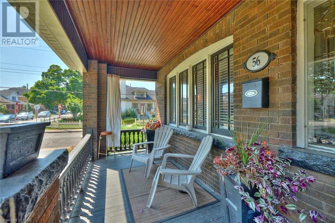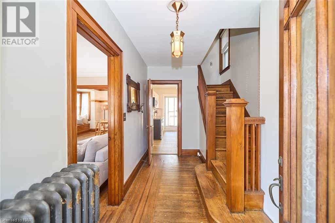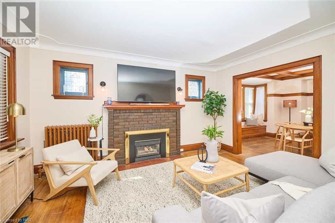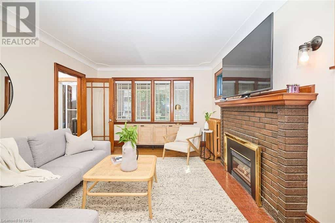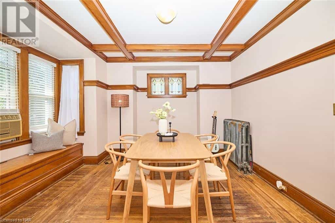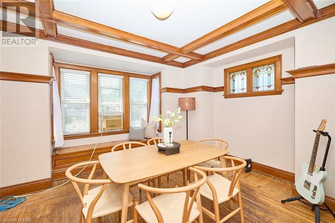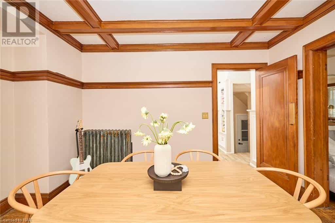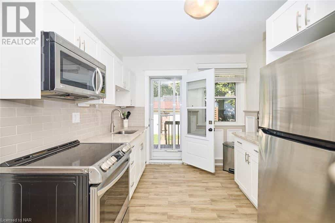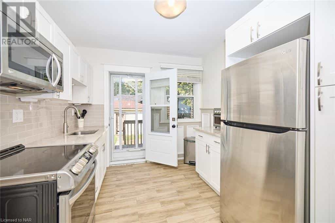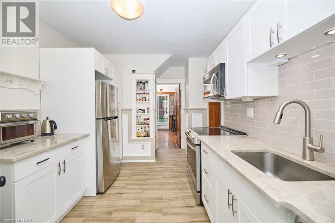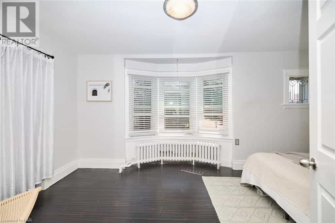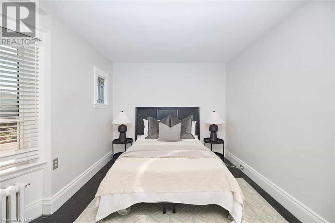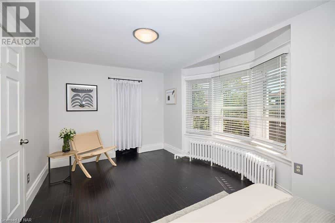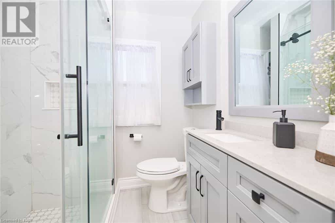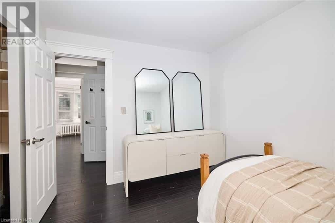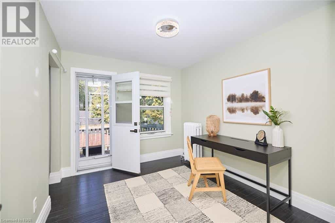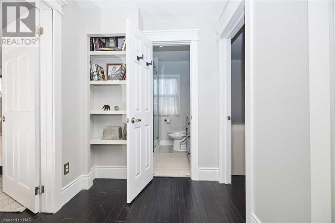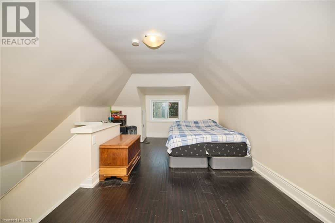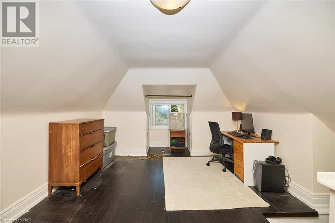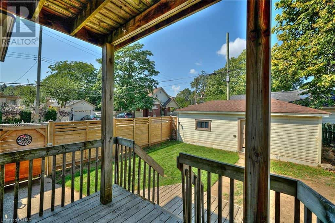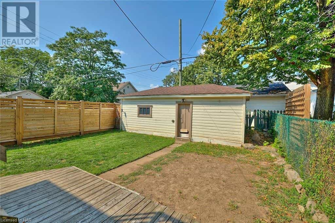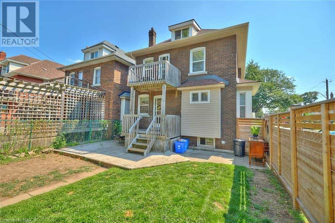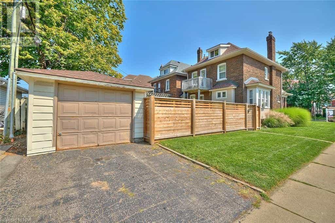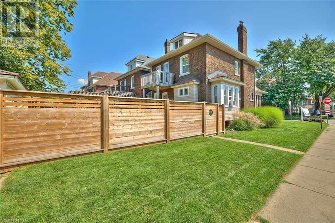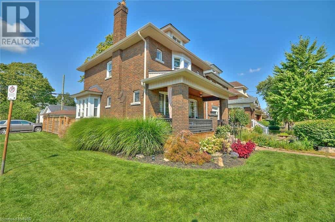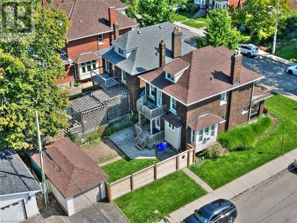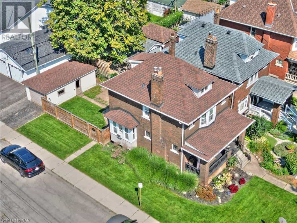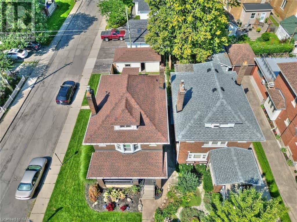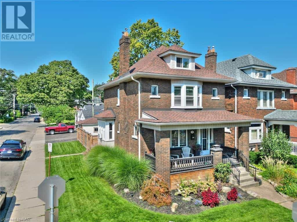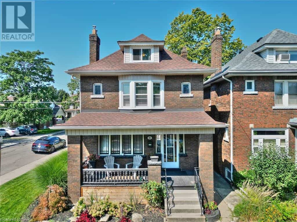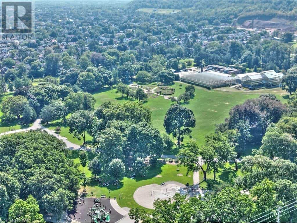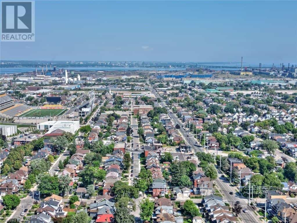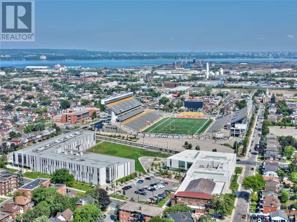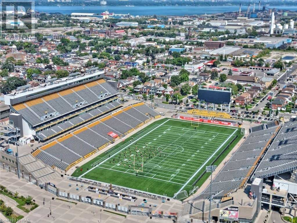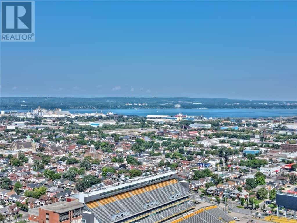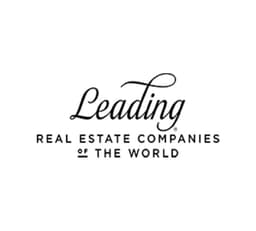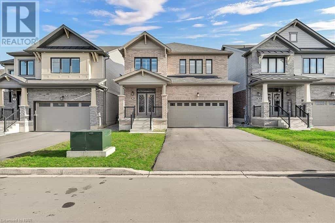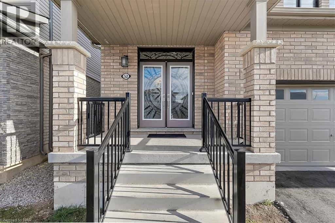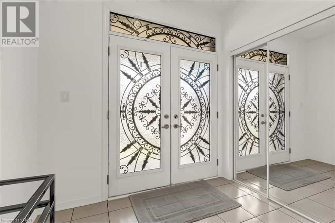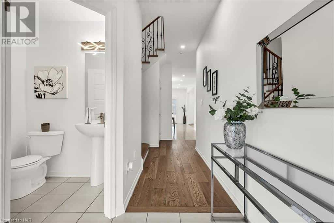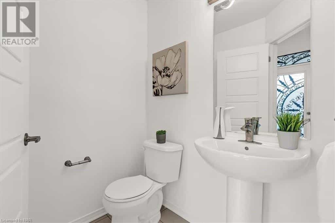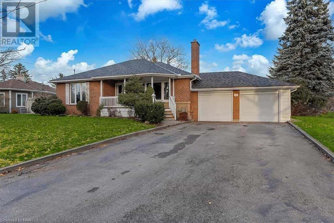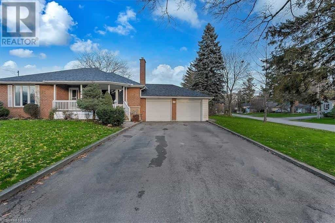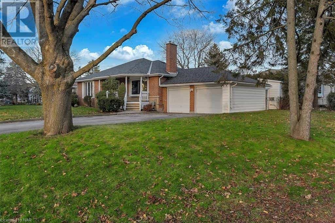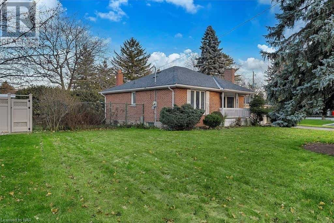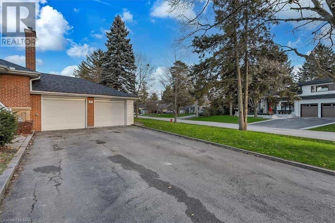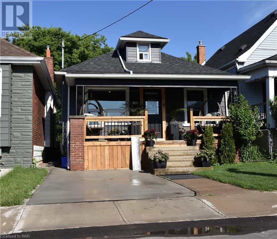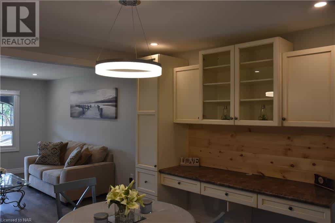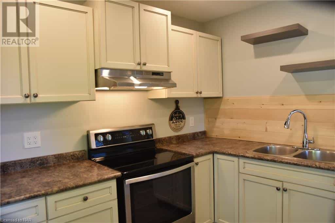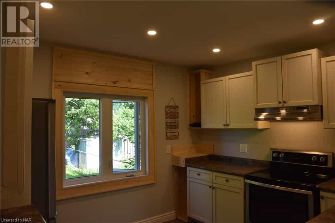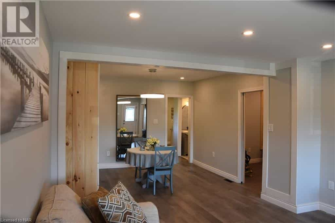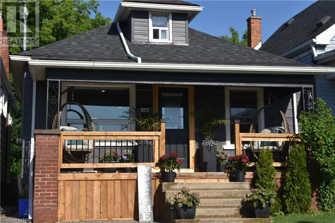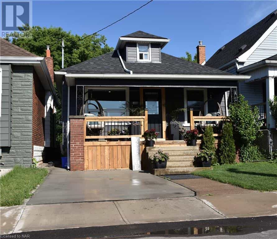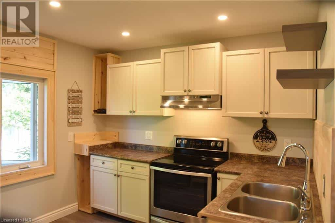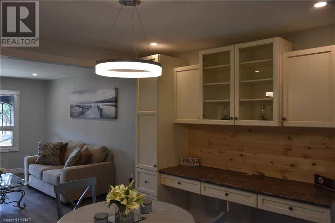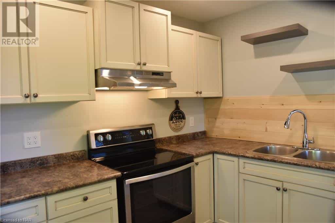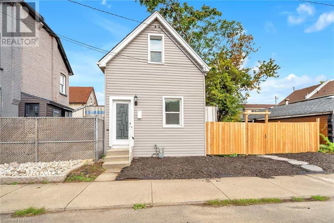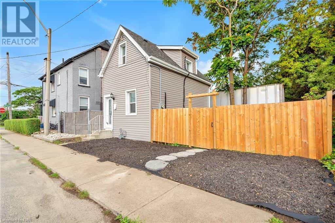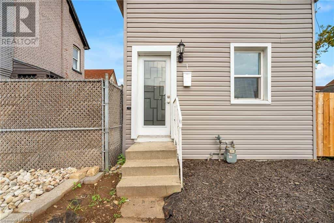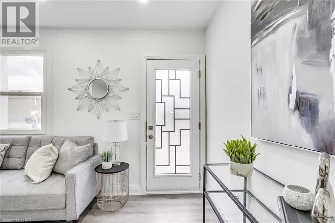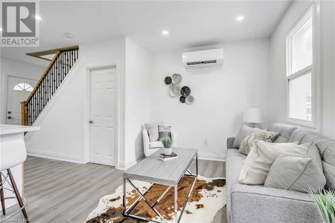Hus for Køb i Hamilton, Ontario
Welcome to 56 Balsam Avenue S, in Hamilton. This 2.5-storey home offers 3 beds, a new modern 3 pc bathroom, a converted attic space, and new upgrades throughout. As you enter this property you are greeted by a covered front porch featuring new skirting (installed in 2022), overlooking a well-kept yard. To the side of the property, you will find a private driveway and garage, with 2 parking spaces. Stepping through the main entrance you are welcomed by a foyer and an open-concept living and dining space, featuring high ceilings and tasteful decor throughout. The Living room also boasts a beautiful fireplace and an abundance of natural light from one of the many upgraded windows this property offers. All windows were updated in 2018, along with new blinds professionally installed throughout in 2022 (still under warranty). Head into the heart of the home where nothing has been spared, featuring new flooring to the kitchen as well as new cabinets, Granite countertops, a tiled backsplash, and stainless-steel appliances (all refurbished in 2022). The second floor is home to the primary bedroom offering a walk-in style closet. Two further bedrooms, one with balcony access overlooking the back yard, and a 3-piece refurbished family bathroom. Head up to the converted attic, to discover an additional good-sized room currently being utilized as a fourth bedroom and office space. Step outside to enjoy the fully fenced-in yard, installed in 2022, with convenient garage access and a well-maintained deck. Other updates include electrical rewiring 100 amp in 2014, a new roof in 2020, eavestrough, soffit, fascia and siding (insulated throughout in 2022). As well as a new water heater (rented) and water line installed in 2022, this property is sure not to disappoint. Situated only minutes from schools, the QEW, the Tim Hortons field, the beautiful Gage Park, and the trendy Ottawa Street Shopping District. Do not miss out on the opportunity to call this property yours. (id:38042) Open House Last Updated October 28 2023 08:32:58 Data Provider Niagara Association of REALTORS® Listing Office Boldt Realty Inc., Brokerage MLS® Number: 40500363 Property Type: Single Family Amenities Near By: Hospital, Park, Place Of Worship, Public Transit, Schools, Shopping Community Features: School Bus Equipment Type: Water Heater Parking Space Total: 2 Rental Equipment Type: Water Heater Structure: Porch Bathroom Total: 1 Bedrooms Above Ground: 3 Bedrooms Total: 3 Appliances: Freezer, Refrigerator, Stove, Hood Fan Basement Development: Unfinished Basement Type: Full (unfinished) Constructed Date: 1928 Construction Style Attachment: Detached Cooling Type: Window Air Conditioner Exterior Finish: Brick Heating Fuel: Natural Gas Heating Type: Radiant Heat Stories Total: 3 Size Interior: 1852 Type: House Utility Water: Municipal Water Access Type: Highway Access, Highway Nearby Acreage: No Land Amenities: Hospital, Park, Place Of Worship, Public Transit, Schools, Shopping Sewer: Municipal Sewage System Size Depth: 91 Ft Size Frontage: 30 Ft Size Total Text: Under 1/2 Acre Zoning Description: C Second Level 3pc Bathroom Measurements not available Second Level Bedroom 10'10'' x 9'0'' Second Level Bedroom 10'11'' x 9'3'' Second Level Primary Bedroom 17'1'' x 9'4'' Third Level Attic 24'3'' x 11'9'' Basement Other 26'4'' x 19'5'' Main Level Kitchen 10'10'' x 9'3'' Main Level Dining Room 13'1'' x 10'6'' Main Level Living Room 15'0'' x 12'0''
Du kan være interesseret:
Welcome to 52 Queen Mary Blvd built in 2020 located in the heart of Stoney Creek. This newly built home benefits from being in a beautiful, sought after neighbourhood. This spacious 4-bedroom + Den, 3
Welcome to 58 Joanne Court located in the prestigious, upscale Lovers Lane neighbourhood of Ancaster. This oversized lot at 75' x 100' with a private rear yard offers endless options to rebuild, buy &
Welcome to 148 Crosthwaite Ave North. This freshly renovated bungalow with second floor loft offers 3 bedrooms and 3 bathrooms. All you have to do is move in! Extensive updates include; kitchen, bathr
Welcome to 148 Crosthwaite Ave North. This freshly renovated bungalow with second floor loft offers 3 bedrooms and 3 bathrooms. All you have to do is move in! Extensive updates include; kitchen, bathr
Welcome to 1 Norton a fully renovated detached home nestled in the heart of Hamilton. This charming property has undergone a meticulous transformation, combining modern elegance with classic charm to
