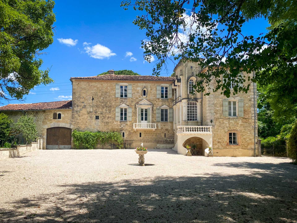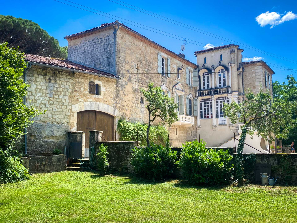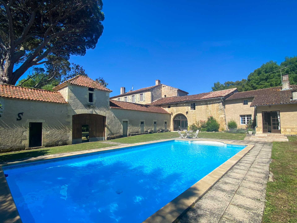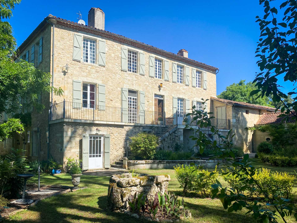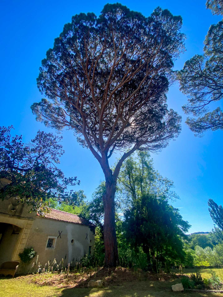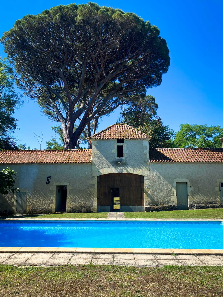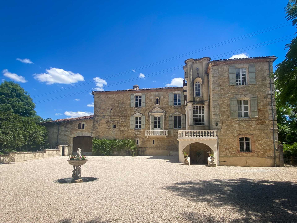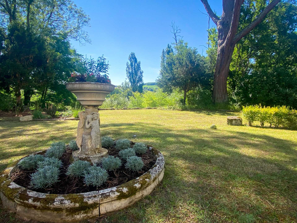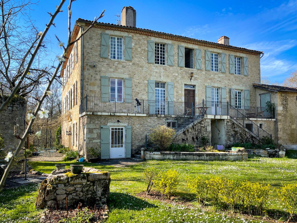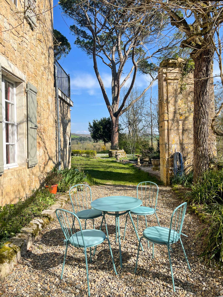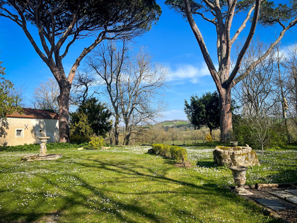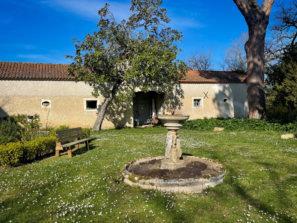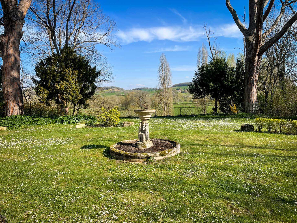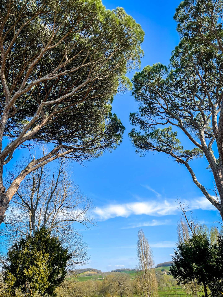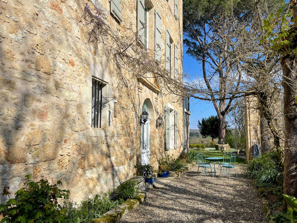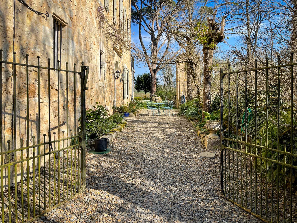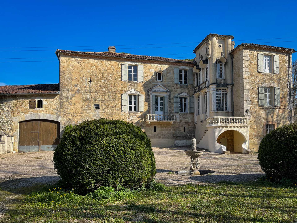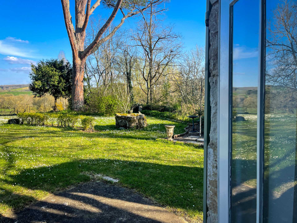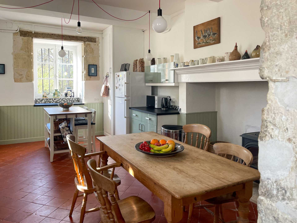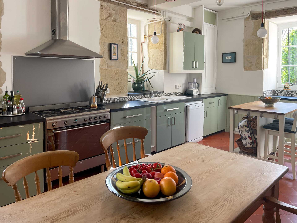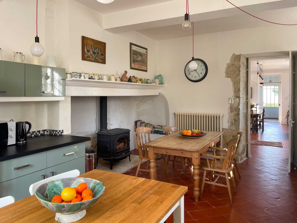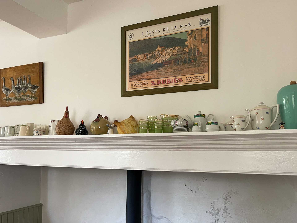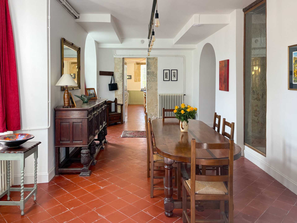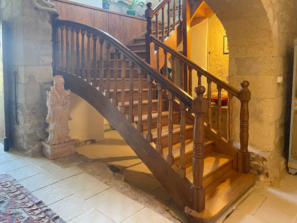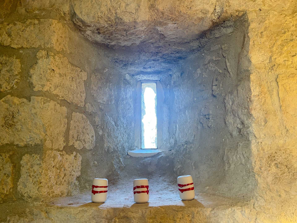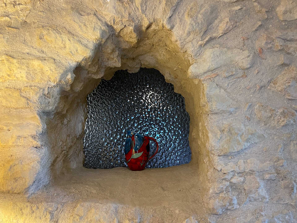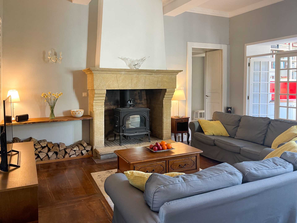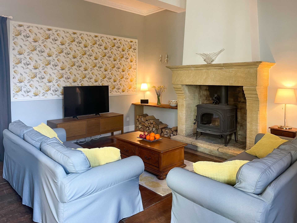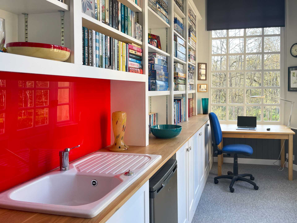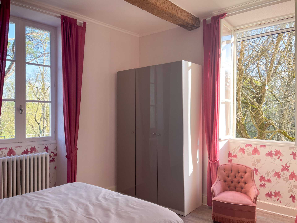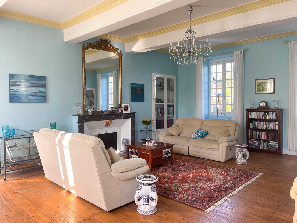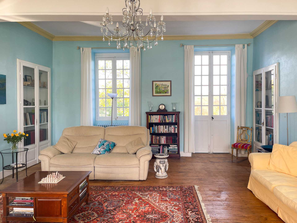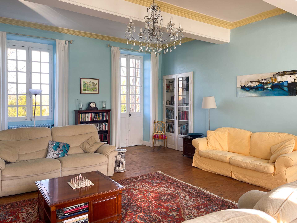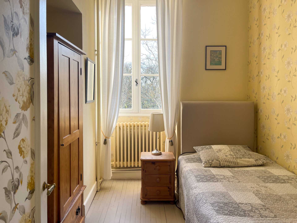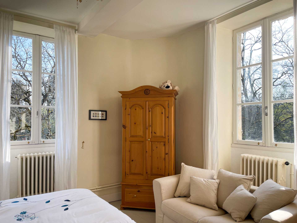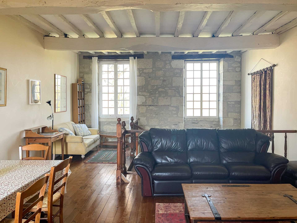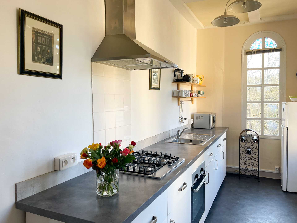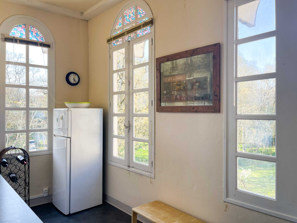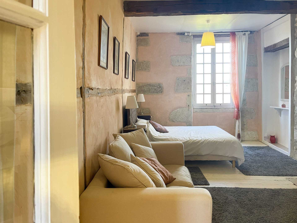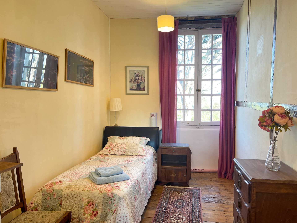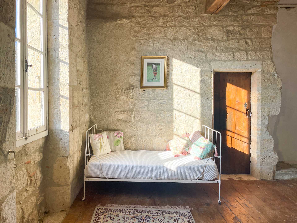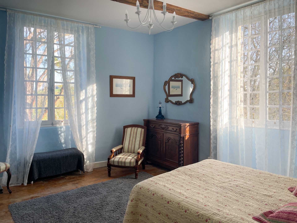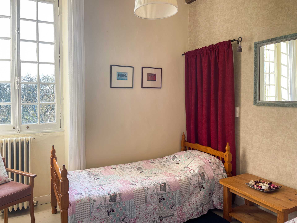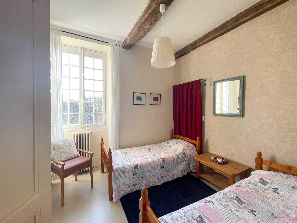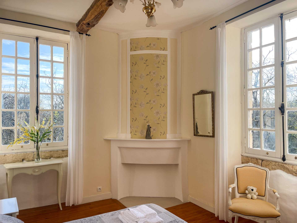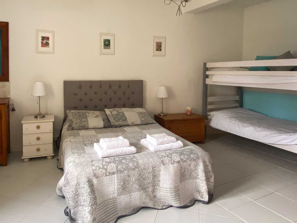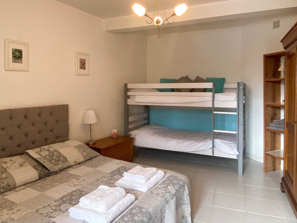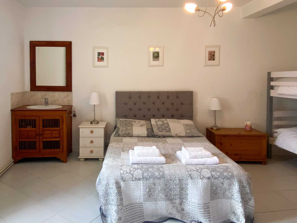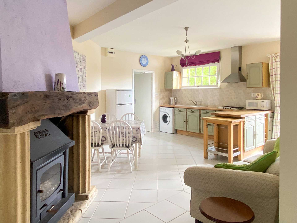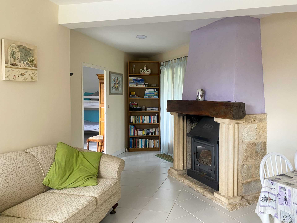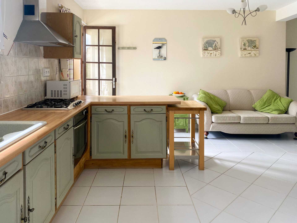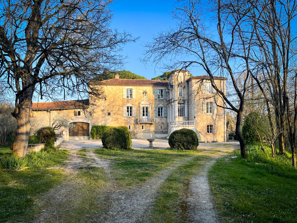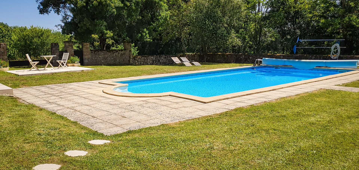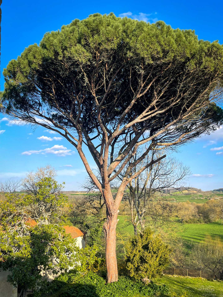公寓 在 Valence-sur-Baïse, 奥克西塔尼 购买
Overview Experience life at the Chateau, with this beautiful property dating back to 1473. Set in glorious park and woodland of over five hectares. The property offers the comforts of modern-day living and the charm of the 15th century (high ceilings, tall windows, grand reception rooms and attractive external architecture) with an approximate habitable space of over 536m2. Comprising 7 bedrooms and four bathrooms in the Chateau, with a separate one- bedroom guest property in a private internal courtyard, with a bathroom, reception-room, and kitchen. The property also comprises two separate stone barns. The Chateau will appeal to lovers of fine historical buildings with a comfortable interior providing generous living space for a large family or possible business activity. The woods and parkland are a delight, with fabulous stone pines and oak trees offering a contrasting landscape which varies between elegant parkland and a natural woodland. A small paradise for local wildlife with elegant lawns and landscaped gardens for afternoon tea. Faites vous plaisir:.. Exterior The property is accessed via a long and elegant driveway from the village road. The driveway is laid to gravel and provides ample parking space and sufficient distance between the main gate and the chateau as to guarantee privacy and tranquility. At the end of the driveway, we catch our first glimpse of the Chateau. Built in 1473 with later additions such as the towers and balconies which were the gift of a previous chatelaine, the property has an attractive facade with a fairytale flourish. Banish from this kingdom all notions of gloomy Gothic castles. This Chateau is feminine and romantic, and set in a gentle and bucolic landscape, with a mix of woodland and formal parkland. To the side of the Chateau a pleasant alleyway decked with trailing wisteria leads to the entrance. The Side Entrance We enter a light filled rom which is dressed as a dining-room. At the far end is there is a second exit to the gardens, a boot-room, and a downstairs cloakroom (WC). Perfect for muddy gardeners and their boots. The dining room houses a long table with plenty of space for entertaining. A glass wall panel offers a view on the other side to one of the oldest parts of the property. An attractive vaulted recess with stone arches, the stairwell with its wooden turning staircase, and to the rear, the door to a wine cellar and the entrance to the boiler room with a third exit to the garden on the far side. The kitchen sits to the left of the dining-room. This is a lovely light room with windows running down the length of one side. The kitchen has an attractive central fireplace and a decorative mantelpiece. The kitchen is an appealing workspace, impeccably clean and bright; fully fitted, with a range of practical, modern storage units. This completes our visit of the ground floor (comprising in summary the dining-room, kitchen, WC, cloakroom, cellar, and laundry room). The First Floor Reception Rooms A wooden staircase leads to the first floor and to an inviting sitting-room, with a woodburning stove, which opens out in turn to the grand salon, the principal reception room of the property. This is an impressive room measuring approximately 50m2 and arguably the heart of the property with high framed windows to the front and rear of the Chateau and lovely views over the parkland to the distant hills beyond. This room has high ceilings, parquet floors and an elegance characteristic of the 1400s. Notably the grand reception room offers access to the sweeping first floor balcony or terrasse, where the resident chatelains can survey the parkland and enjoy a cup of afternoon tea or something a little stronger with which to appreciate those heady early evenings in a Gascon summer when the clink of glasses and the pop of corks reverberate across the department. The main reception room has the added particularity of a having a small secret room or recess set into the rear wall, which is currently used as a vast walk-in linen and storage cupboard. The First-floor tower room is a later addition to the property, charming with its glass panels and views over the entrance to the chateau. This is a delightful place to work being set apart from the other reception rooms and filled with light. Other First Floor Rooms The first floor also comprises two double bedrooms, a study (or child's room) a separate bathroom and a separate shower room. The Second Floor The second floor is in many respects a replica of the first floor. Here we find a second-floor reception room above the first-floor grand salon, smaller in size but still impressive, measuring approximately 39m2. A second-floor tower room also mirrors that of the first floor, though this time a second-floor kitchen has been created in this space. Here, on the second floor, we find most of the bedrooms. There is an impressive amount of developed and habitable space with five double bedrooms and two bathrooms on the upper floor and a storage room in the attic. The Guest House The guest house sits separately from the main house in a pleasant private courtyard and comprises one bedroom, a kitchen, and a living-room. There are also several outbuildings all of which provide useful storage space. What we love here at Bliss We love the romance of the Chateau with its fairytale exterior for being simply a beautiful backdrop against which to develop a Gascon life, but we also love the parkland with its ancient trees and canopy of leaves, and the way the gardens melt into the surrounding hills and valley seamlessly. The views and light from within are impressive. The balcony is of course a huge addition to the property with its elevated views. 112365.4.1fr_FRwpcf7-f11236-p49084-o249084 Get back to me {"closepopup":false,"closedelay":0,"openpopup":false,"openpopup_id":0} 66603 Our thoughts here at BLISS This Chateau is exceptional as not only is it a building of beautiful proportions and fine architectural style, but it is also a comfortable home which could quite simply appeal to a large family or anyone wishing to develop a tourist-based business activity. The property is in good order and will appeal to anyone who dreamt of living in a Chateau but was perhaps fearful this would be unmanageable. Although undoubtedly a large and spacious home (!) the estate is in good order throughout and would be suitable for immediate habitation or even tourist lettings. The parkland and gardens will appeal to dog owners, and lovers of wildlife. It is a haven in which children can play. More images: Click images to enlarge On a technical note ! Septic tank Oil central heating and wood-burning stoves Swimming pool (12m x 6m) Chlorine 2 floors Approximately 536m2 7 bedrooms in Chateau 1 bedroom in guest house Over five hectares of park and woodland
