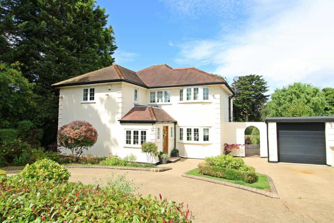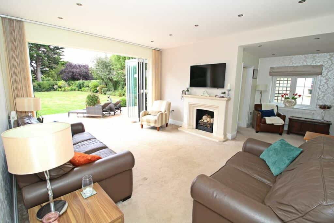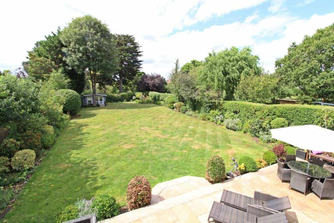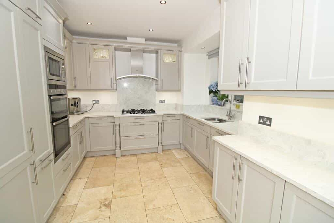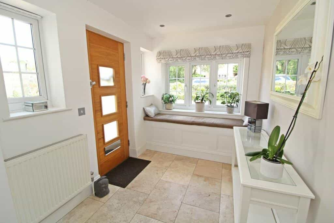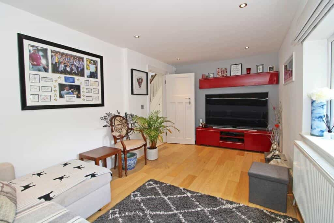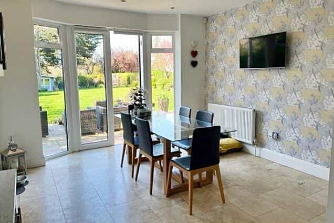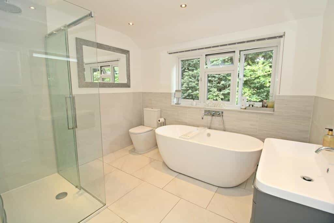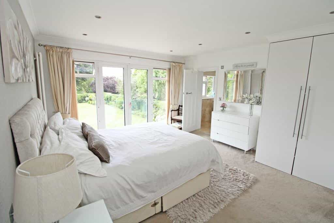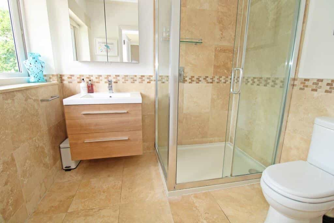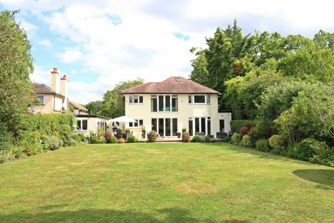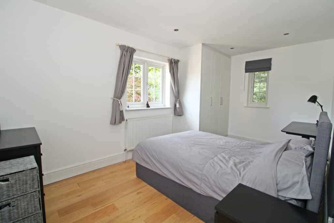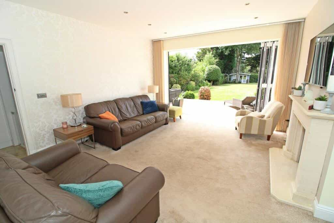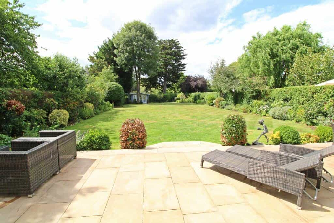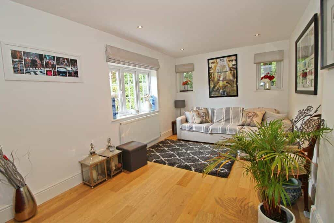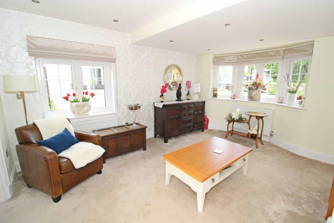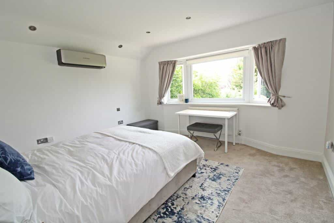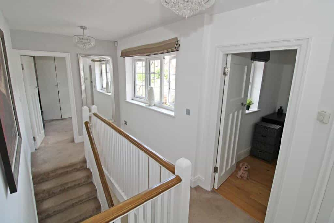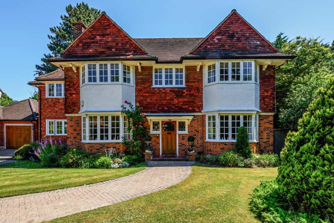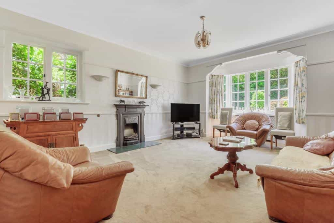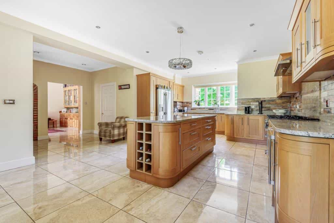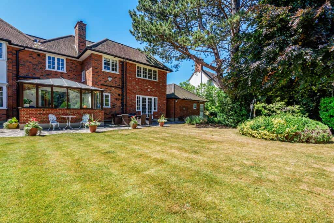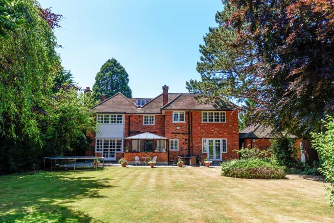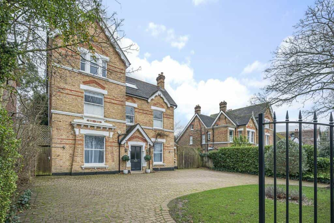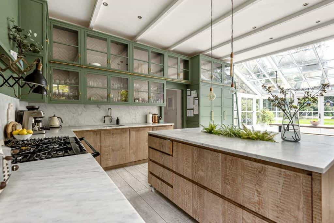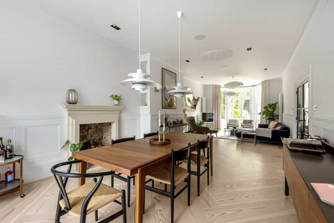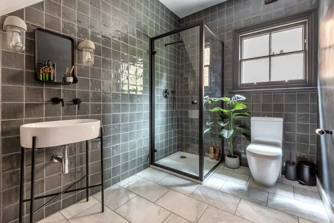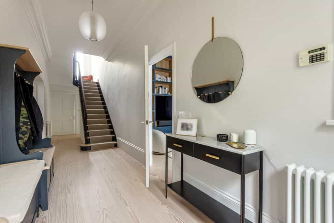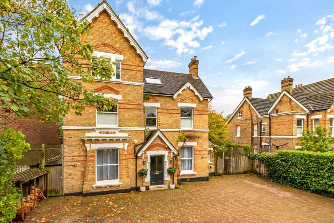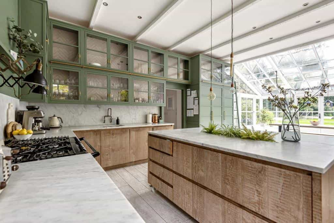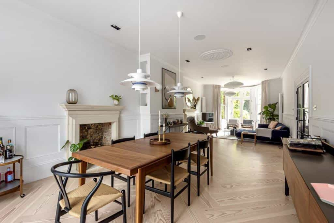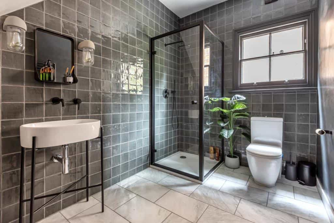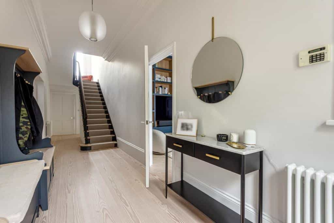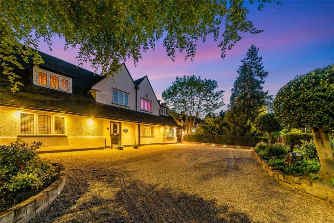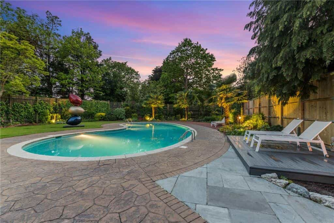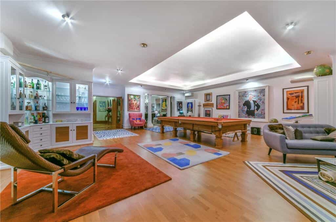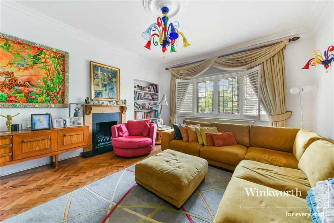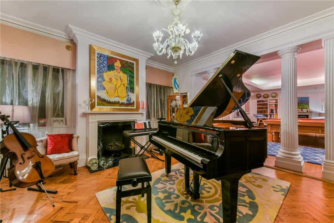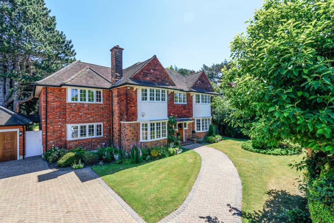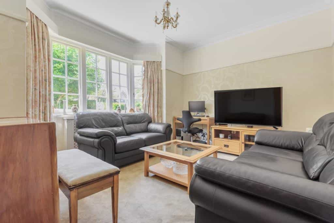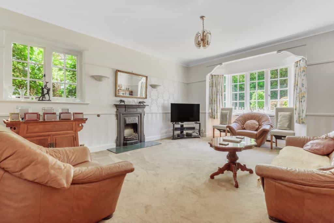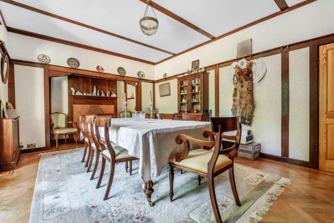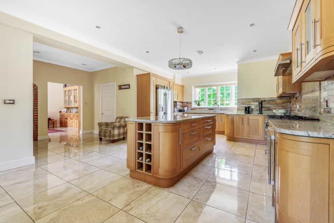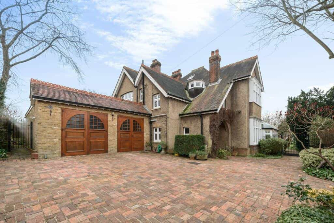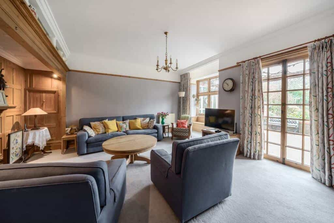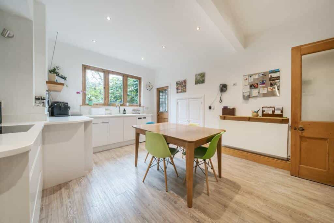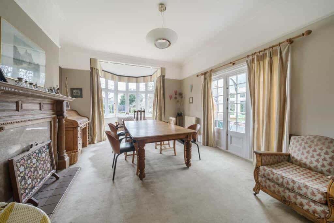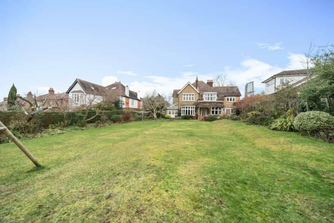Будинок для покупки в Бекенхем Бромлі
Property description One of best located properties on Park Langley with previously updated accommodation and wonderful garden enjoying sunny westerly aspect, also having HUGE POTENTIAL TO EXTEND with PLANNING PERMISSION granted September 2019 (now lapsed) for two storey front, side and rear extension incorporating new garage and store. Currently has large living room with two distinct areas plus study and family room, lovely fitted kitchen/breakfast room, separate utility room and cloakroom. Four bedrooms plus excellent family bathroom with generous main bedroom having delightful views over garden and en suite shower room. Rare opportunity to move to a first class address in the Conservation Area with scope to create a magnificent forever home with an exceptional plot - please contact our PARK LANGLEY OFFICE for a viewing. Whitecroft Way is one of the best residential roads in the sought after Park Langley Conservation Area. The popular Langley Park Schools (Secondary and Primary) are in the vicinity as well as Unicorn and Highfield Primary Schools. Local shops are available on Wickham Road by the Park Langley roundabout, with an entrance to Kelsey Park just beyond. The property is located within easy reach of three mainline stations to London and there are several first class golf courses in the area including Langley Park Golf Club. Park Langley Tennis Club is off Wickham Way, popular for both its sporting and social facilities, and David Lloyd Club can be found on Stanhope Grove. Ground Floor Entrance Hall 3.99m max x 2.01m (13'1 x 6'7) plus large understairs cupboard and additional area leading to kitchen, radiator, tiled floor with underfloor heating, window seat with storage locker beneath double glazed window to front plus additional double glazed windows beside front door Family Room 4.79m x 2.79m max (15'9 x 9'2) attractive wood flooring with underfloor heating, radiator, double glazed windows to front and side Large Living Room 6.28m max x 6.83m max (20'7 x 22'5) with three radiators - Incorporates two original rooms:- SITTING ROOM 4.73m x 4.07m (15'6 x 13'4) with handsome limestone fireplace having living flame gas fire and bi-fold doors to garden DINING ROOM 4.49m max x 3.48m (14'9 x 11'5) , double glazed bay window to front and further double glazed window to side Study 2.36m x 1.91m max (7'9 x 6'3) includes fitted desk with cupboards, radiator, double glazed window to rear Kitchen/Breakfast Room 7.14m max x 3.84m max (23'5 x 12'7) arranged as follws:- BREAKFAST AREA 3.94m max x 3.84m (12'11 x 12'7) providing ample space for table, radiator, full height windows beside double glazed doors to garden, tiled floor with underfloor heating extending to kitchen KITCHEN 3.26m max x 3.23m (10'8 x 10'7) base cupboards and drawers including deep pan drawers plus integrated Neff dishwasher beneath granite work surfaces, Franke 1½ bowl stainless steel sink with mixer tap including boiling water, Neff cooker hood above 5-burner gas hob, built-in electric double oven and matching microwave, pull out larder unit beside integrated upright fridge/freezer, wall cupboards, double glazed window to side Utility Room 3.03m max x 1.30m (9'11 x 4'3) granite work surface to match kitchen with inset circular stainless steel sink and mixer tap having cupboards beneath plus space for washing machine and dishwasher, tiled floor, wall cupboards including cupboard concealing gas boiler, double glazed door to garden Cloakroom white low level suite, wash basin with mixer tap having cupboard beneath, tiled floor, extractor fan, double glazed window to front First Floor Landing 4.7m max x 3.20m max (15'5 x 10'6) L-shaped with corner linen cupboard, double glazed window to front Bedroom 1 4.78m x 4.05m (15'8 x 13'3) includes range of fitted wardrobes, upright radiator, full height double glazed windows beside double glazed doors with Juliet balcony overlooking garden En Suite Shower Room 2.28m x 1.91m (7'6 x 6'3) large tiled shower cubicle with sliding door, white low level wc, wash basin with mixer tap having drawers beneath, wall tiling, radiator, tiled floor, double glazed window to rear Bedroom 2 3.9m x 3.9m max (12'10 x 12'10) Mitsubishi air conditioning, radiator set into wide bay with double glazed windows to rear Large Family Bathroom 3.04m x 2.67m (10'0 x 8'9) large tiled shower cubicle with sliding door plus freestanding bath with mixer tap and hand shower, low level wc, wash basin with mixer tap having deep drawers beneath, wall tiling, chrome heated towel rail, tiled floor, extractor fan, double glazed window to side Bedroom 3 4.87m x 2.74m (16'0 x 9'0) includes fitted wardrobes, attractive wood flooring, radiator, double glazed windows to front and side Bedroom 4 4.57m max x 2.62m max (15'0 x 8'7) radiator set into bay with double glazed windows to front Outside Front in-and-out rolled gravel driveway provides plenty of parking and access to front door with inset lawn and borders having brick edging Garage 5.63m x 2.71m max (18'6 x 8'11) with electric up and over panelled door, light and power, double glazed window to side Office 3.67m x 2.24m (12'0 x 7'4) accessed via door at rear of garage, wood strip flooring, electric radiator, downlights, double glazed window to rear Rear Garden about 42.5m x 18.4m (140ft x 60ft) extensive paved terrace enjoying the best of the sunshine with westerly aspect leading to rolled gravel area between house and garage with gate set into archway accessing front garden, external power points, water tap to rear of house, then laid to lawn and well maintained with established borders, mature hedges, additional paved area in front of large summerhouse/timber chalet 3.80m x 2.79m (12'6 x 9'2) with light and power, double glazed windows and double doors. Timber shed to rear of summerhouse, fruit beds and additional paved terrace to far corner Additional Information Planning Permission granted on 11 September 2019 (expired after three years) for a two storey front, side and rear extension that involved demolition of existing garage. The plans show a vast kitchen/living room, large main sitting room and utility room, larder and downstairs cloakroom in addition to the existing family room at the front of the house plus new garage and store. On the first floor, five double bedrooms each with its own en suite and the two larger bedrooms both have dressing rooms. Council Tax London Borough of Bromley - Band G Key features * Fabulous family home and plot with potential * First class location in Conservation Area * Scope to create exceptional family home * Previous Planning for LARGE EXTENSION * Beautiful 42m/140ft sunny rear garden * Four bedrooms and two bathrooms * Excellent fitted kitchen/breakfast room * 18.4m/60ft frontage with in-and-out drive
Вам може бути цікаво:
Property description This beautiful six double bedroom detached house is located on the desirable 'Manor Way' within close walking distance to Beckenham Town Centre and Kelsey Park. One of the
Property description An extremely rarely available detached Victorian house set within close proximity to Beckenham high street. Presented in a modern and elegant finish with high quality fixtu
Property description An extremely rarely available detached Victorian house set within close proximity to Beckenham high street. Presented in a modern and elegant finish with high quality fixtu
Property description Stunning four bedroom detached home located on Beckenham's premier road, Manor Way, comprising of over 4000 sq ft. Located in a conservation area, the property benef
Property description Langford Russell are delighted to offer to the market this beautiful six double bedroom detached house located on the desirable 'Manor Way' within close walking distance to
Випробуйте найкращий міжнародний маркетинг нерухомості для житлової та комерційної нерухомості. Виберіть, придбати або взяти в оренду на MLSWorldwide.com. Перегляньте наш повний список житлових та ділових площ, доступних для продажу та оренди.
