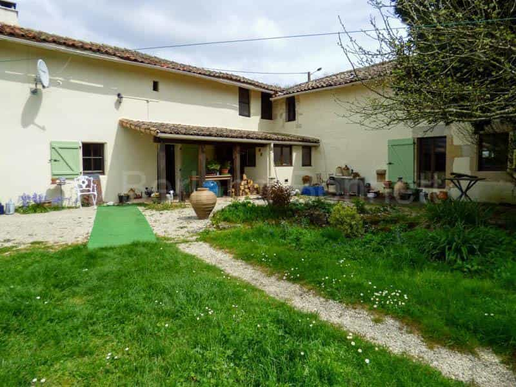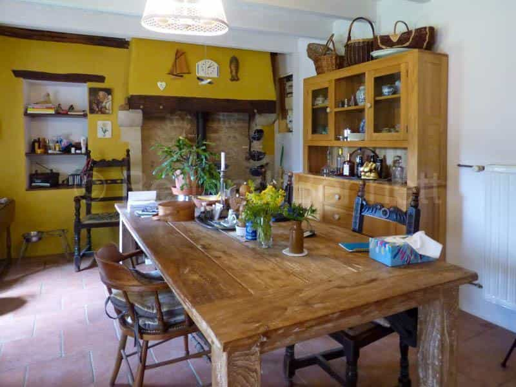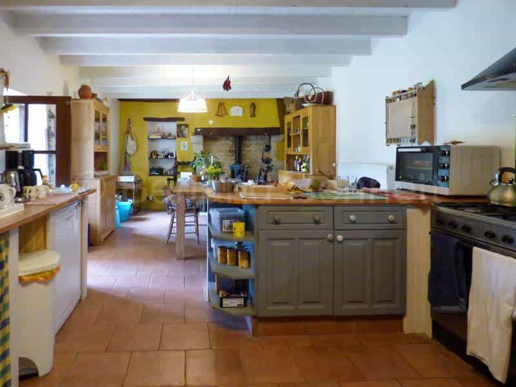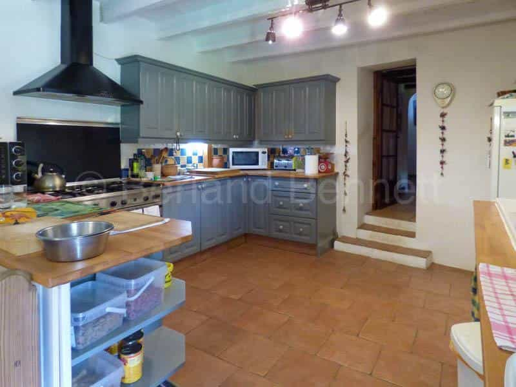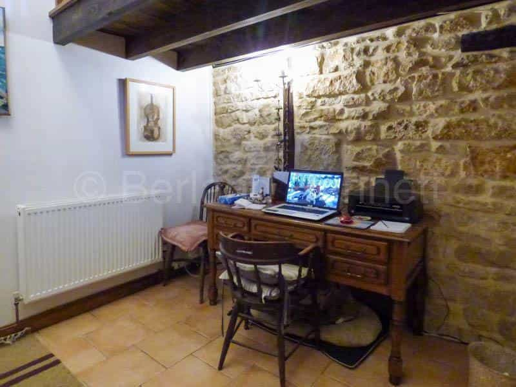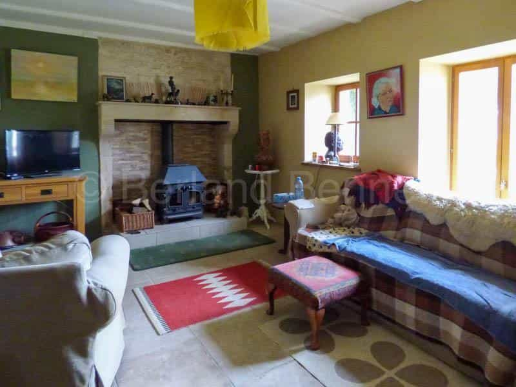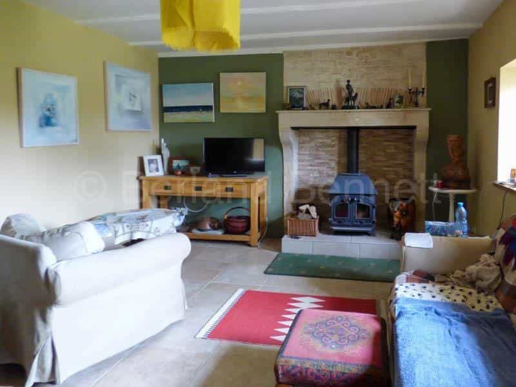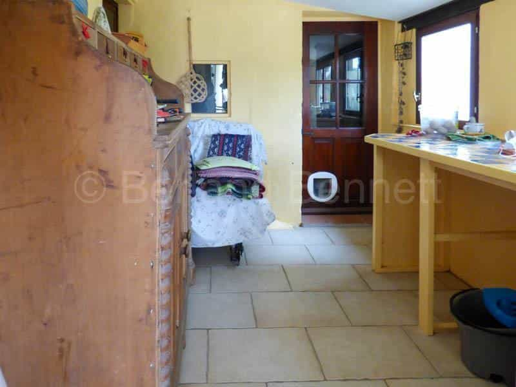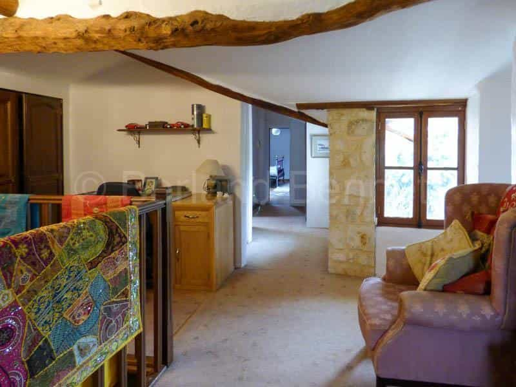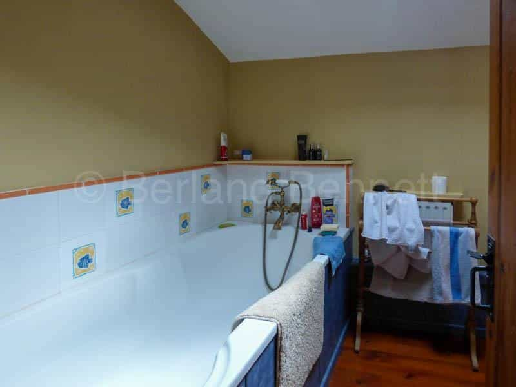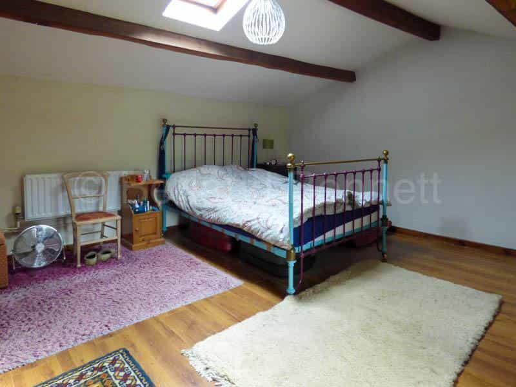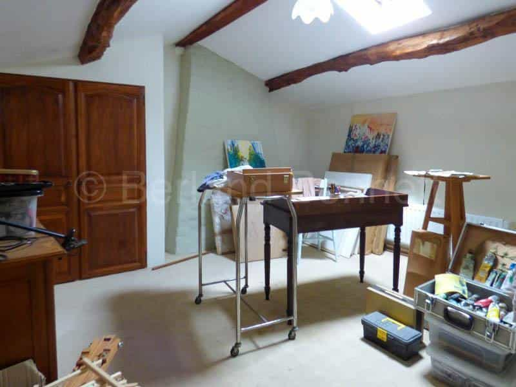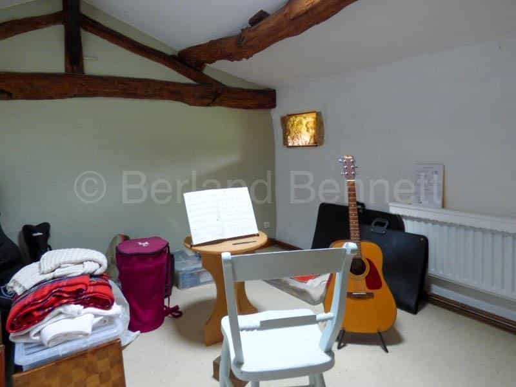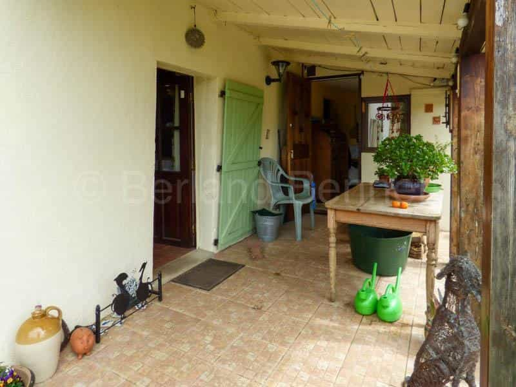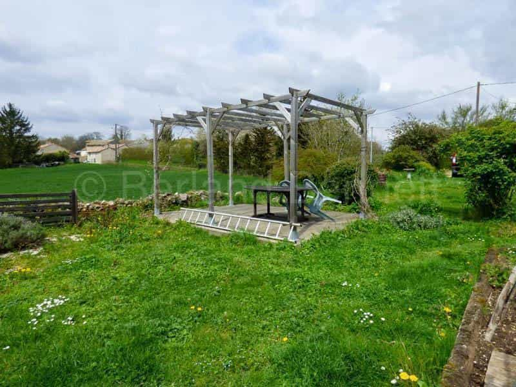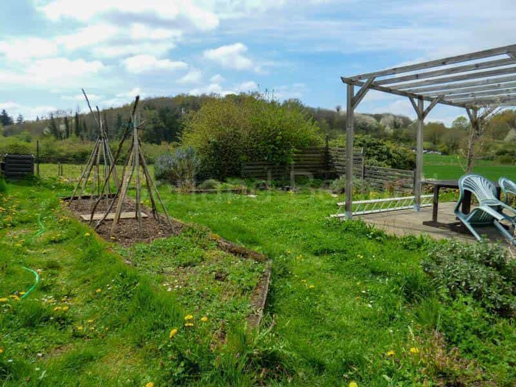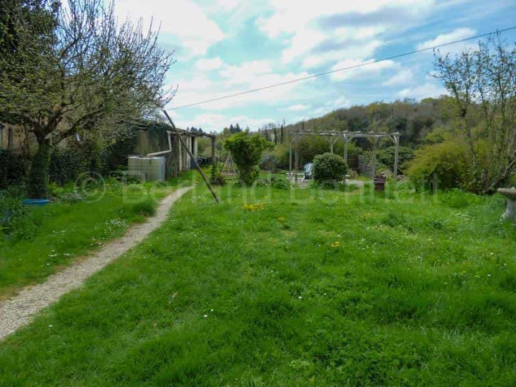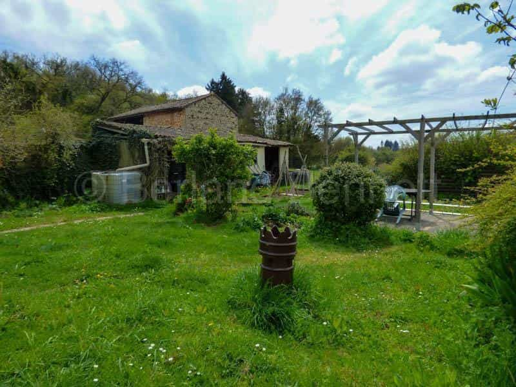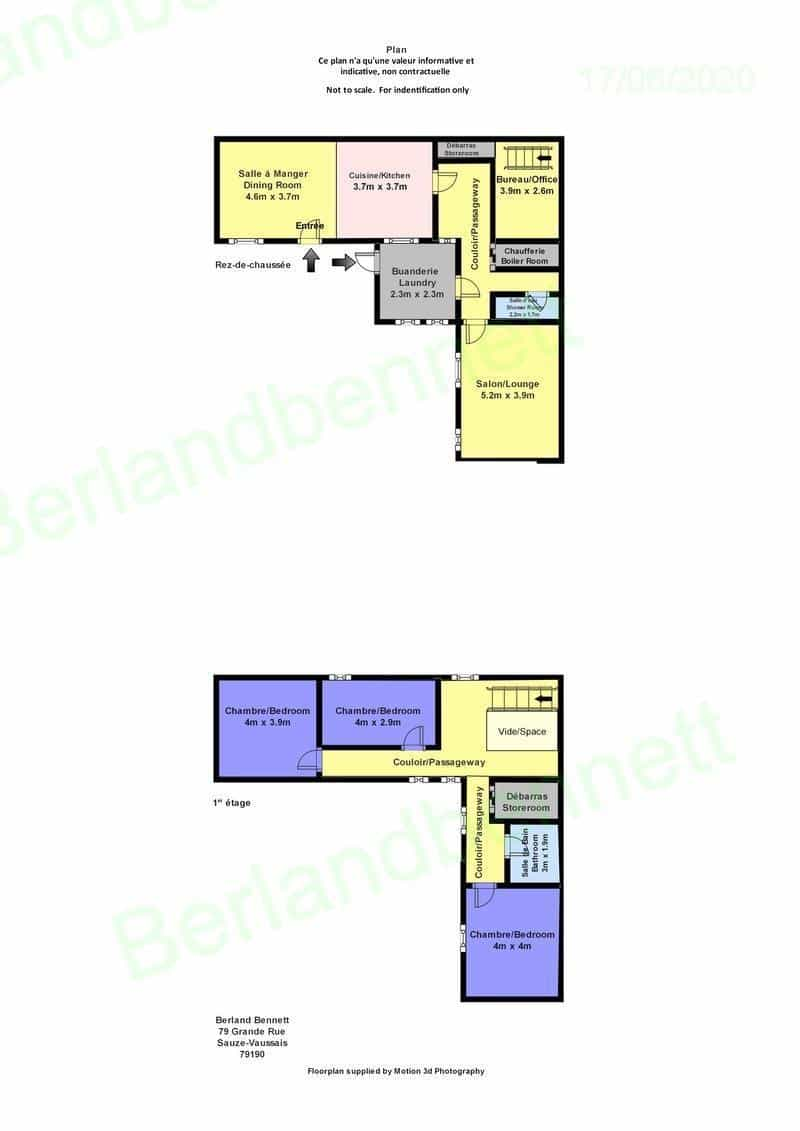Будинок для покупки в Соз-Воссе Новель-Аквітанія
This super character house is situated on the outer edge of small village yet within walking distance to the market town of Sauze Vaussais where you can find a range of shops, supermarkets, schools, doctors, outdoor swimming pool open during the summer months and 2 tennis courts. Extremely well presented, ready to move and deceptively spacious offering 179m2 of living space and benefiting from: · Oil fired central heating · 2 wood burning fires · South West facing Entrance into a large kitchen/diner 31m2 which has a tiled floor, beamed ceiling, fireplace with wood burner, a fully fitted kitchen and a door opening to the covered terrace, perfect for alfresco dining. An area used as a study with a wooden staircase and a useful pantry, hallway with fitted cupboards and a cloak/storeroom with a door opening to the terrace. Light + airy lounge of 20m2 has windows looking onto the garden, charentaise stone fireplace with efficient wood burner, beamed ceiling and lovely stone coloured tiled floor. Shower room with WC. 1st floor: landing/mezzanine of 22m2 has lots of natural light, a beamed ceiling and fitted cupboards. A hallway again with fitted cupboards leads to a large bedroom of 21m2 with apex beamed ceiling and a laminated wood floor. Family bathroom with WC. To the other side is the 2nd bedroom of 15m2 and the 3rd 16m2 with apex beamed ceiling and a fitted wardrobe. Outside: Workshop and 2 wood stores, a small building houses the combi boiler for the central heating, a gravelled drive, lawned garden planted with various shrubs, flowers for colour and a terrace at bottom, a tranquil place to take in the superb open countryside views and enjoy the wildlife. All set on 552m2 of land. Viewing of this property is highly recommended. Information about risks to which this property is exposed is available on the Georisques website : www.georisques.gouv.fr HF Ref: 165573 Property Type: Stone House Condition: Ready to move in Property Setting: Edge Of Village Rooms: 6 Bedrooms: 3 Interior Size: 179m2 Land Size: 552m2
