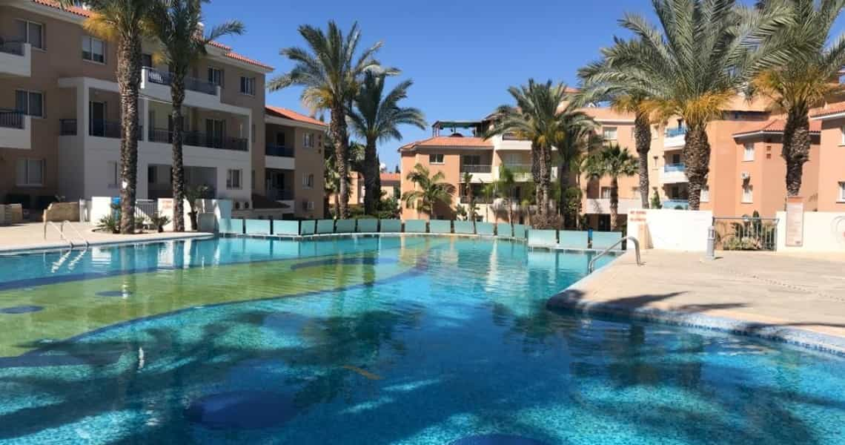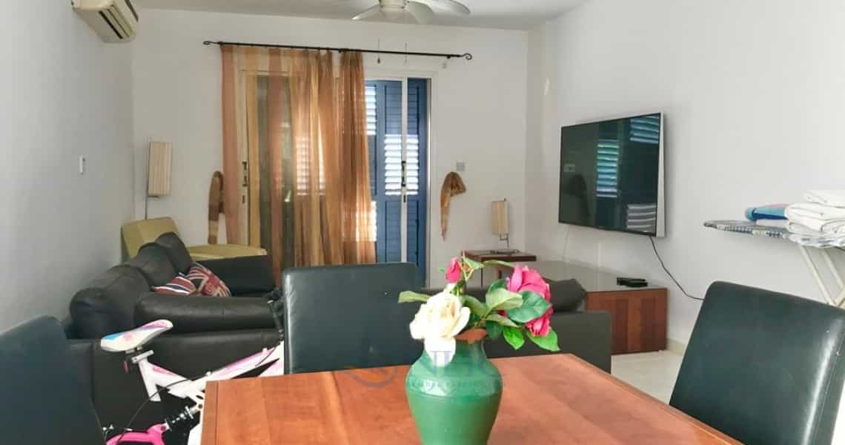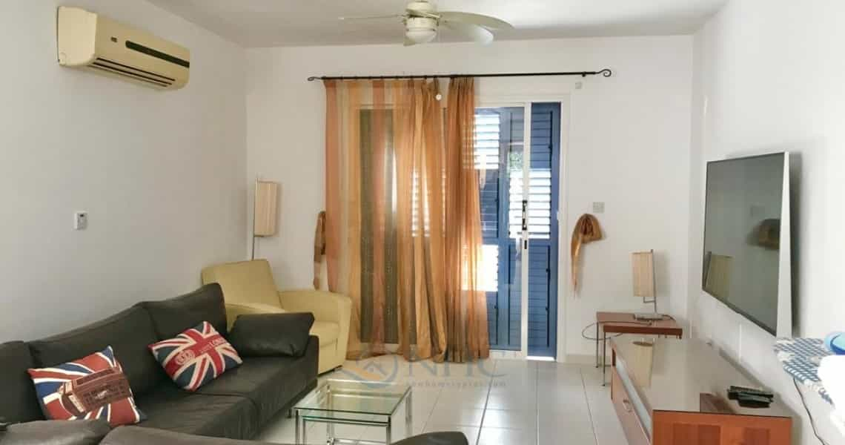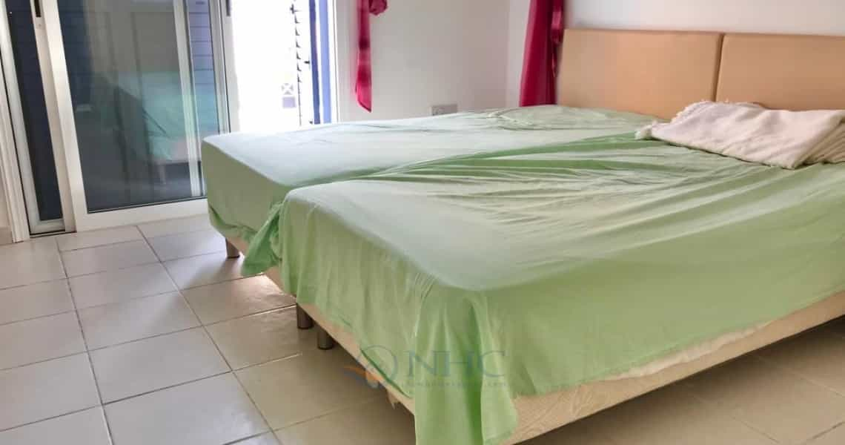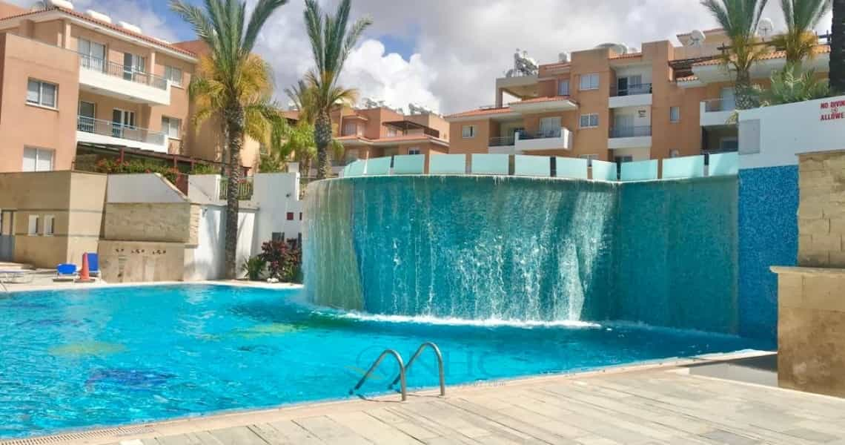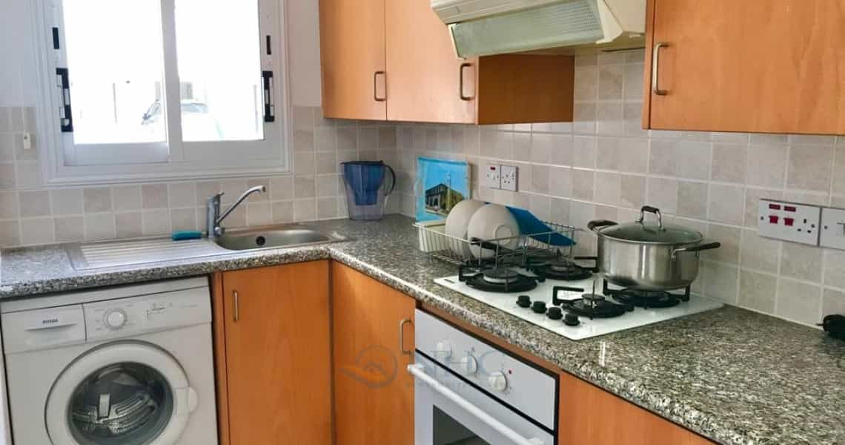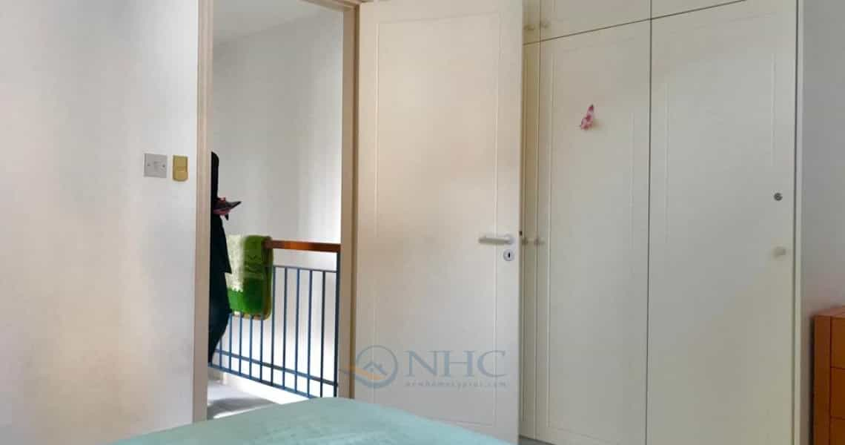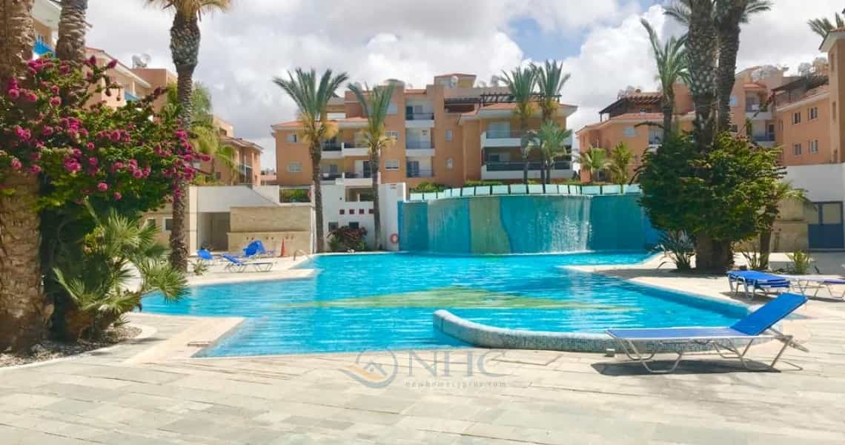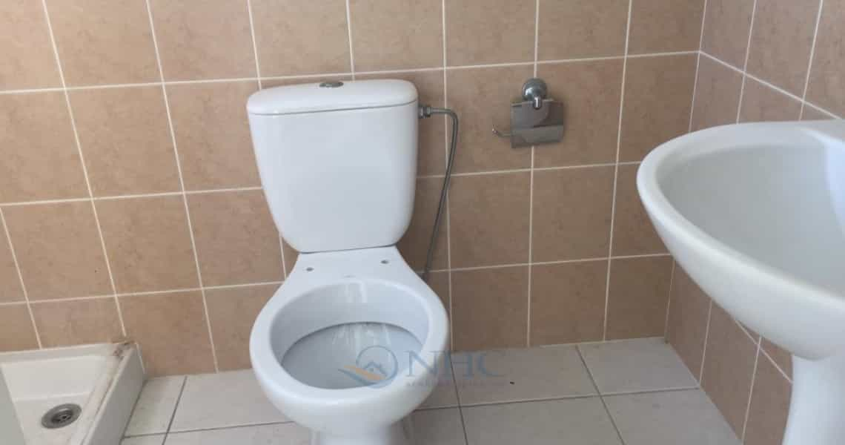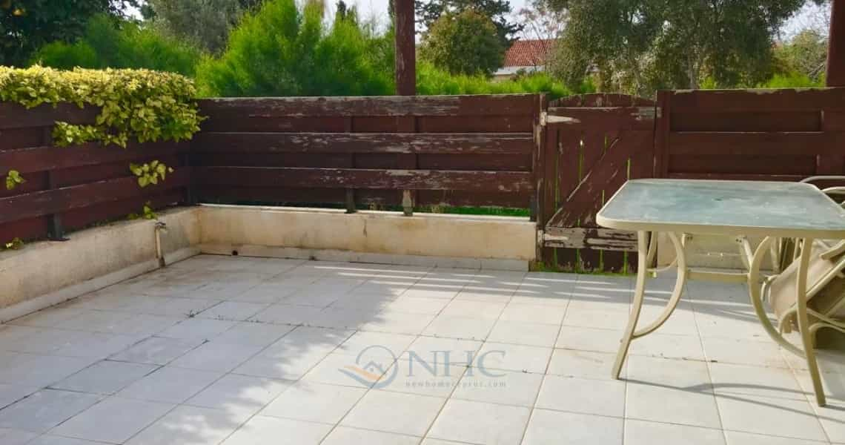Будинок для покупки в Пафос Пафос
Two bedroom 2 Bathroom semi detached villa in highly desirable location with TITLE DEEDS This spacious semi detached villa with two large en suite bedrooms is build in large established complex with 3 communal pools, private garden and allocated private parking space and is ideally located in the popular Universal area of Kato Paphos close to Kings Avenue Mall and Neapolis University. Local amenities, bars and restaurants are within easy walking distance and it is on the bus route to the picturesque harbor area and the Old Town and there is easy access to the intercity highway road and International Airport. In order to get the maximum of available space, the ground floor has a combined planning of 3 residential areas: hallway, kitchen, dining and living room. But in the pursuit after ease, air, light and increase of space, here did not refuse the required functionality. The competently designed project is visually balanced in such a way that it contributes the most to your convenience. The villa was divided into two almost equal parts: the common (family) space is placed on the ground floor and private - on the second. Upstairs there are two generous sized en suite bedrooms one of which has a balcony which overlooks the communal pools. Both bathrooms are fully tiled and one is fitted a corner shower unit and the other has a bath with shower facilities. The owners left enough of free space between groups of furniture. This approach is logic and keeps the organizing order in the interior. The apartment is presented very well by the developer. And in our opinion, it does not require any of adjustments. The bedrooms on the upper floor are conveniently located in relation to each other, and the downstairs kitchen is located in a designated niche and does not impact the common space of the hall. In general, the premises are corresponding to the modern trends in fashion. This well proportioned partly furnished property is fully double glazed and has air conditioning with hot water supplied from the solar heating system. The finishing and room's layout were done by the developer: floors, interior doors, built-in wardrobes, engineering systems, bathrooms and kitchen furniture are already ready. Stylish modern kitchen with white walls, wooden cabinets and sturdy countertops have become a key feature of family space. Fans of growing plants can use the modest sizes of their personal courtyard. A large greenhouse will not fit here, but the floral garden beds outside of the fence will be nice - as they will decorate the villa from the street side, and please you. The yard is the best place to arrange a recreation area. The villa has 2 places for relaxing outdoors. There is not a large veranda in front of the house, but the isolated from prying eyes and street dust space is created in the backyard. This recreation area is fully protected from the wind: house walls keep the space safe from one side and wooden fence is responsible for the rest of the boundaries. A high-quality canopy will allow resting in the backyard, without worries about rain or sun rays. The architecture of the exterior spaces makes good impression as well - in a word, the beginning of cozy home has been laid here perfectly. The location of the house and its design will make it possible to negate all sorts of stresses and strains from fleeting everyday life and therefore this house will be ideal as permanent residence, as a place for privacy and relaxation near the resort coast. The house is for sale and has all the necessary title deeds for the transfer of ownership to another owner upon purchasing. Feel free to contact us directly (telephone Mr. Douglas) for other house features, which are included in the individual specifications attached to the house plans and which are telling us much more about its undoubted advantages. TITLE DEEDS AVAILABLE . General Info * Bedrooms: 2 * Bathrooms: 3 * Swimming Pool: Communal * View: Pool * Garden: Private * Parking: Allocated Parking * Distance to Sea: 1-3km * Distance to Airport: 11-20km * Disabled Access: Yes Interior * Terrace * Balcony * En suite Bathroom * Guest Cloakroom * AC * Double Glazing * Dining Area * Fitted Bathroom * High Ceilings * Bath * Hob Gas * Oven * Dishwasher * Shower * Ceramic Tiles * Granite Worktops * Washing Machine * Lounge * Partial Furniture * Quality Finishes Structure * Reinforced concrete * Mains Water System * 2 Storey * Semi-detached * Freehold * Stone feature finishings * Pressurised Water System * Mains Drinking Water tap * High Specifications * Separate Kitchen External * Private Parking * Private Garden * Communal Swimming Pool * Mature Gardens * Pool Shower Amenities * Bus Routes * International School of Paphos * Market * Restaurants * Shopping * International and Local schools * Near Beach * Russian school of Paphos * Garden of Eden Fruiteria * International Airport * Local Amenities Lifestyle * Near Golf Course * Pet friendly * Eliea Country Golf Estate * Near Debenhams store * Kings Avenue Mall * Fishing Dam Area * Harbour * Near Airport * World class restaurants * Festivals * Jumbo Superstore * Boutique shopping * Technical School * Alpha Mega Supermarket * Debenhams Superstore * General Hospital * Exclusive Location * Near Town Purchase * TITLE DEEDS * Loan/Mortgage Available * Low communal fees * NO VAT
