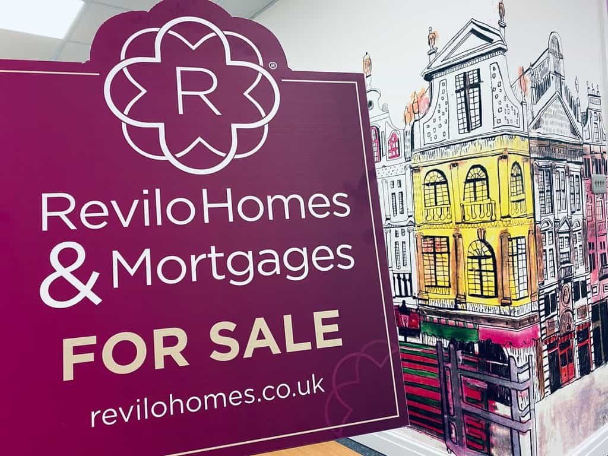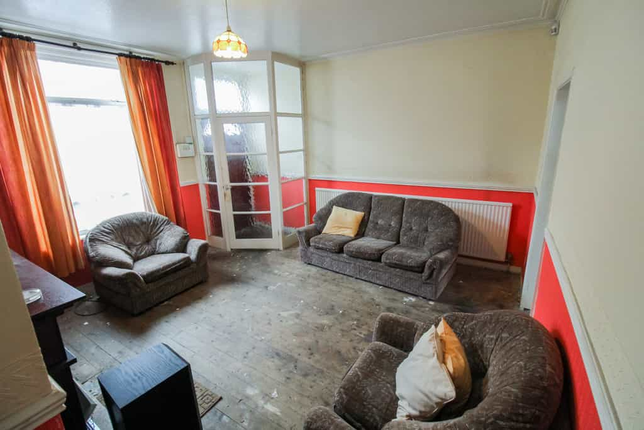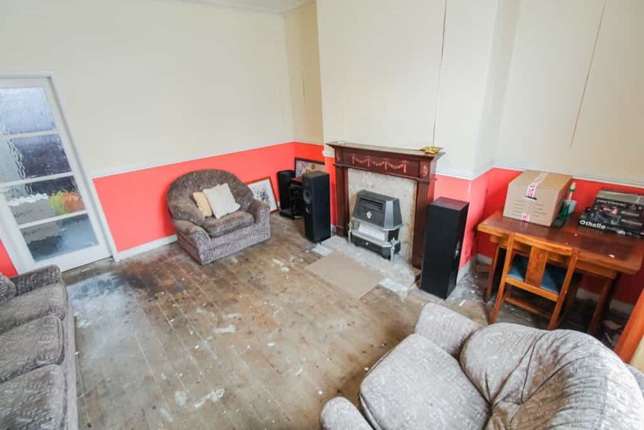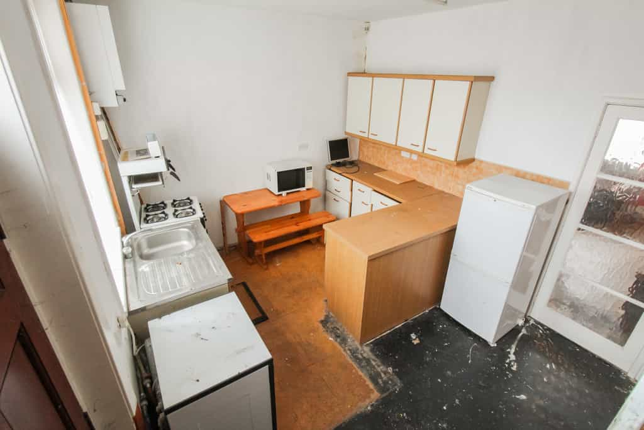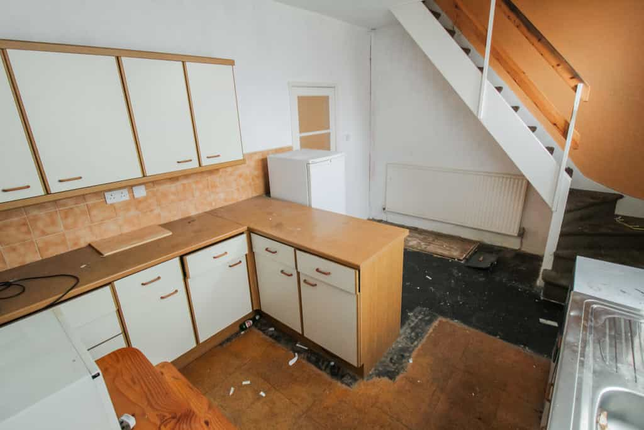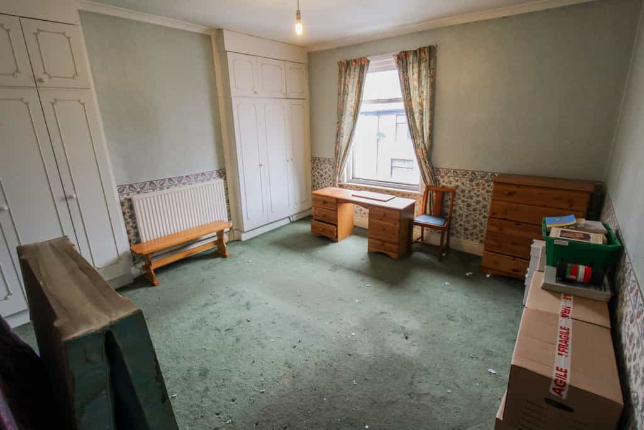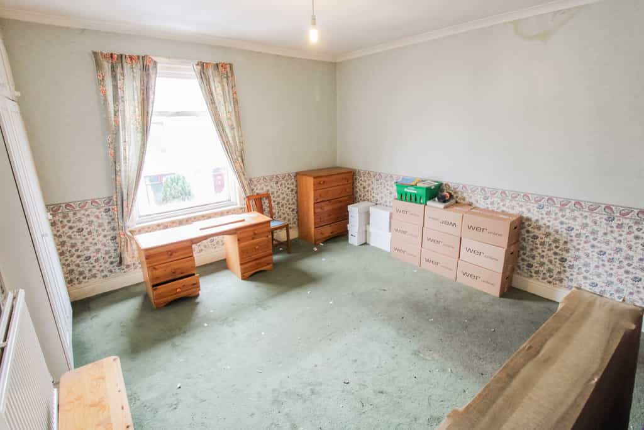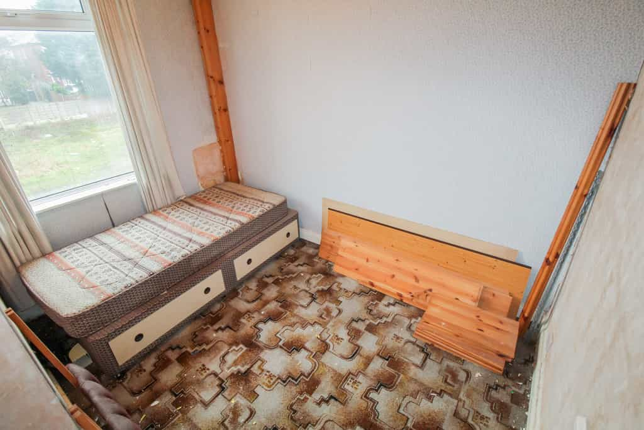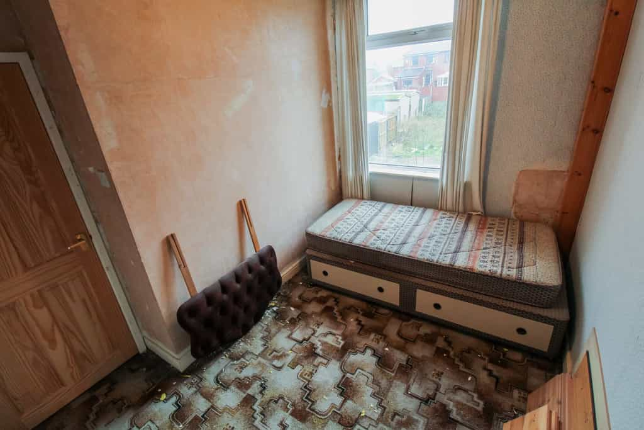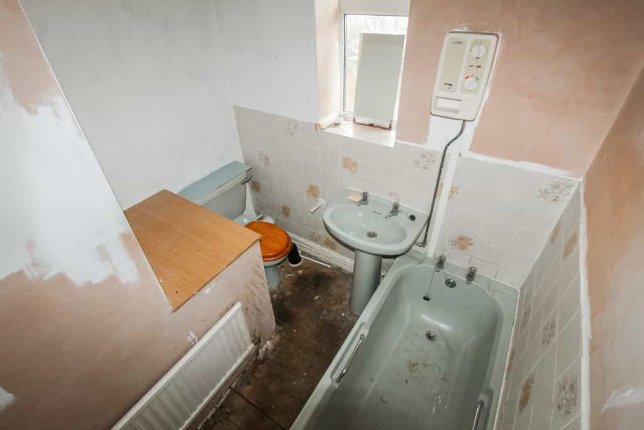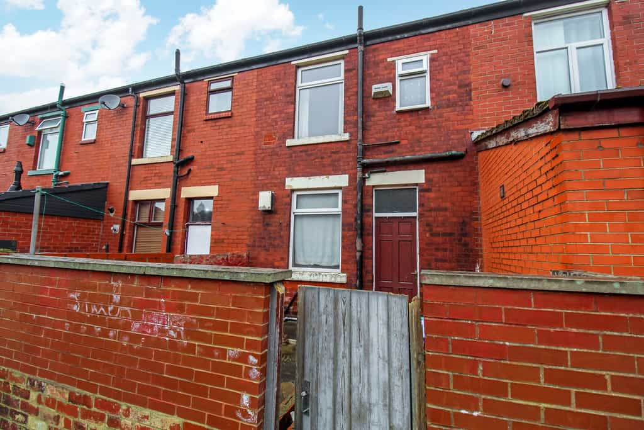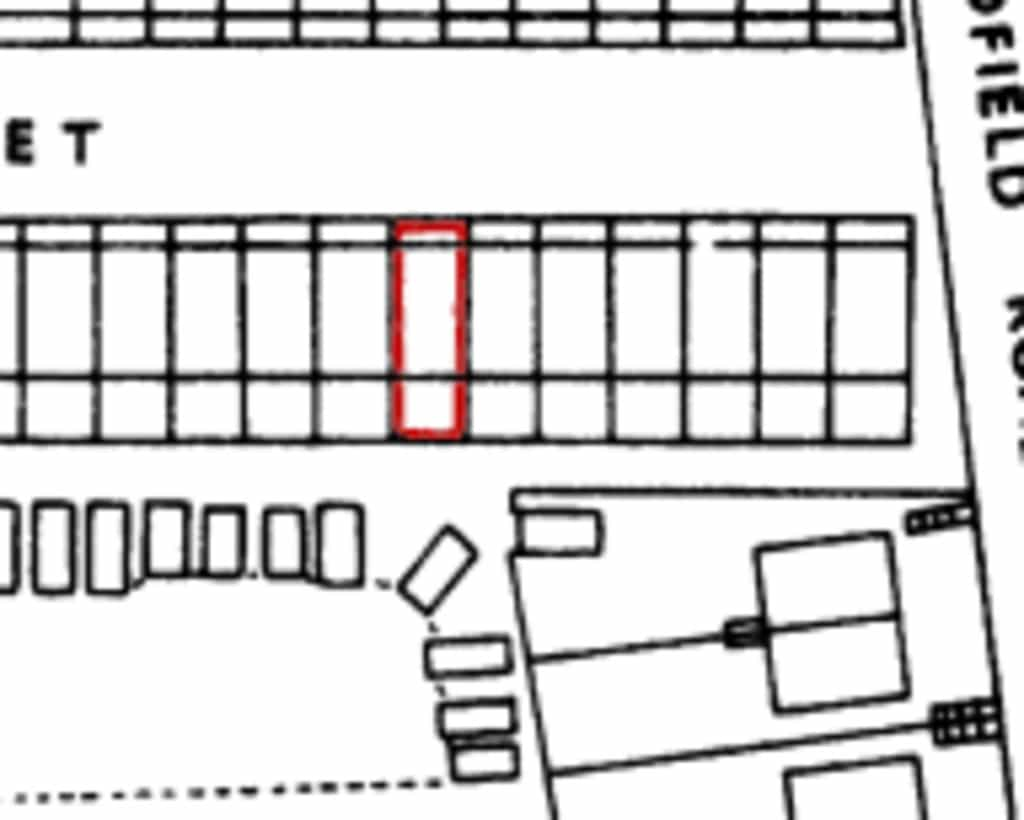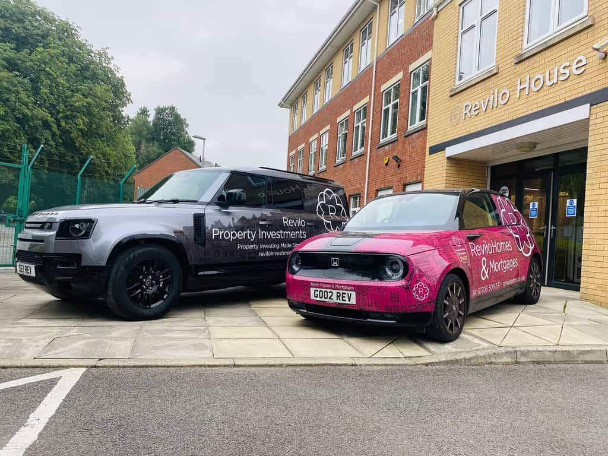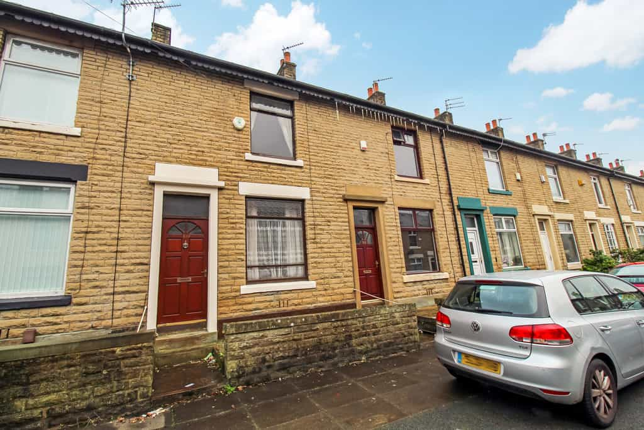Будинок для покупки в Рочдейл Рочдейл
NO CHAIN / MID TERRACE PROPERTY / TWO DOUBLE BEDROOMS / DG & GCH / KITCHEN DINING / LOUNGE / ON STREET PARKING / PRIVATE REAR YARD / CELLAR / DEVELOPMENT OPPORTUNITY / VIEWINGS HIGHLY RECOMMNEDED *** We are very pleased to offer for sale this spacious two double bedroom stoned fronted mid terrace property in need of internal renovation situated in a popular residential location offering good access to local amenities including shops, schools and public transport links. The property benefits from double glazing and gas central heating with the accommodation comprising briefly of entrance vestibule, lounge, breakfast kitchen with staircase leading to the first floor and staircase leading down to cellar, access to the private rear yard, first floor landing, two double bedrooms and three piece bathroom. Externally the property offers on street parking and private rear yard. The property makes an ideal first time buyer home with internal viewings coming highly recommended to fully appreciate the size, position and potential. ENTRANCE VESTIBULE 4' 0" x 3' 8" (1.24m x 1.14m) Front facing entrance door, frosted glass vestibule, lounge access. LOUNGE 14' 1" x 14' 4" (4.30m x 4.39m) Front facing double glazed window, radiator, feature fireplace with gas fire. KITCHEN/DINER 10' 5" x 14' 5" (3.20m x 4.40m) Rear facing double glazed window, rear facing door giving access to rear yard, radiator, fitted wall and base units, complementary work surfaces, sink and drainer, splash back tiling, space for free standing cooker and fridge freezer, staircase leading to first floor and cellar access. CELLAR 13' 5" x 5' 4" (4.11m x 1.63m) Power, storage. FIRST FLOOR LANDING 2' 11" x 5' 6" (0.89m x 1.70m) Access to first floor accommodation, loft hatch (boarded). BEDROOM ONE 14' 2" x 14' 3" (4.32m x 4.36m) Front facing double glazed window, radiator, fitted wardrobes, double room. BEDROOM TWO 10' 5" x 8' 6" (3.19m x 2.60m) Rear facing double glazed window, radiator, double room. BATHROOM 7' 2" x 6' 11" (2.20m x 2.13m) Rear facing double glazed frosted window, radiator, three piece suite comprising of WC, pedestals sink and panelled bath, part tiled walls. EXTERNAL Externally the property offers on street parking and private rear yard. REVILO INSIGHT Tenure: Leasehold Title No: GM36226 Class Of Title: Good Date: 2 November 1957 Term: 999 years (less 10 days) from 25 March 1906 Rent: £6 Tax Band: A Parking: On Road Parking * No Chain * Two Double Bedrooms * Dining Kitchen * Lounge * Three Piece Bathroom * Private Rear Yard * On Street Parking * Development Opportunity * Investment Opportunity * Viewings Highley Recommended
