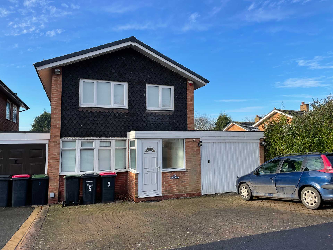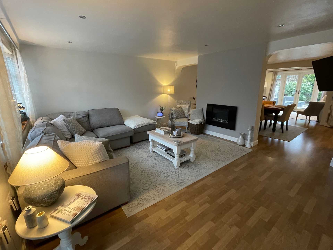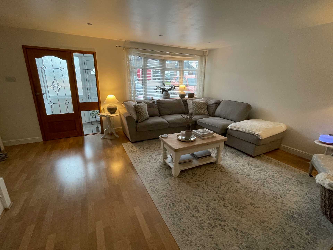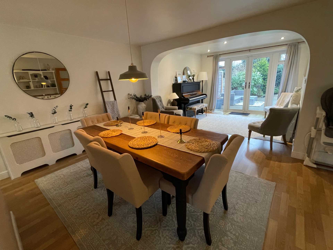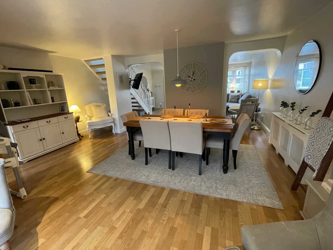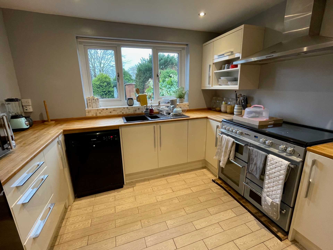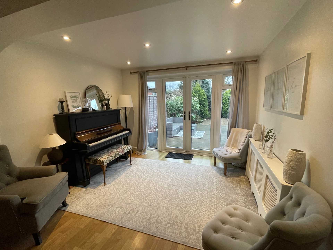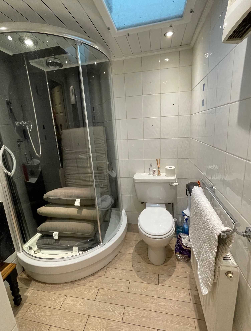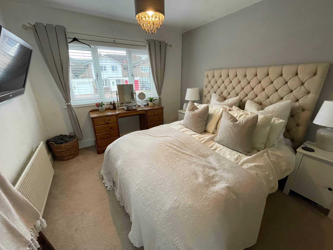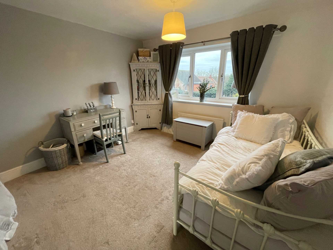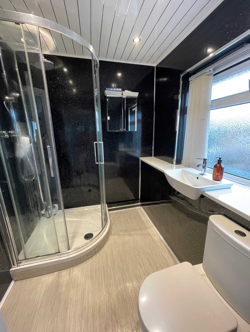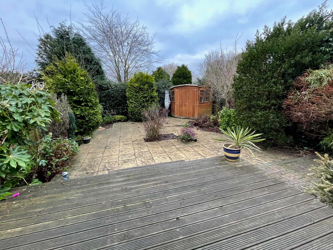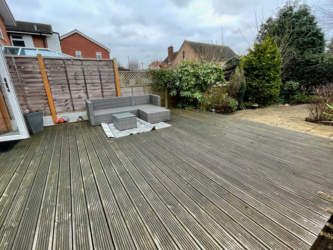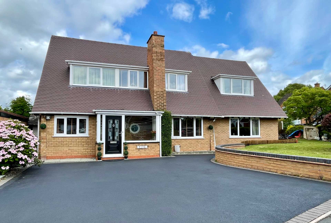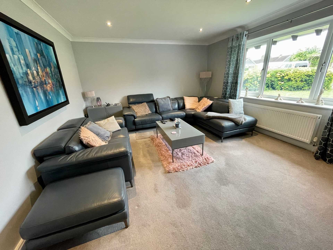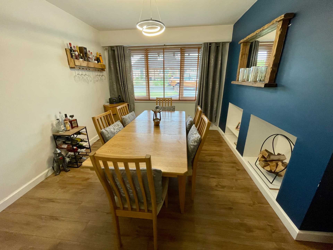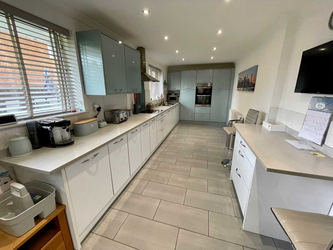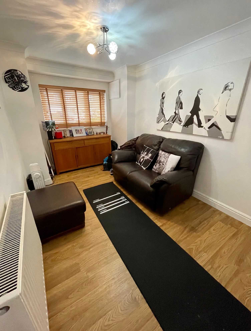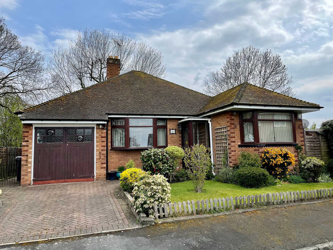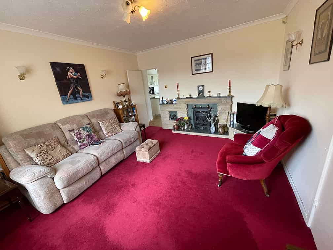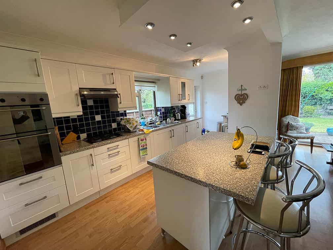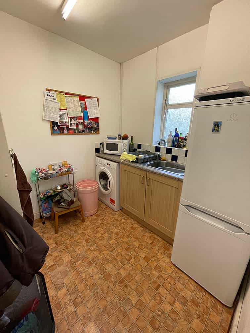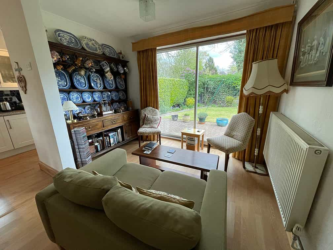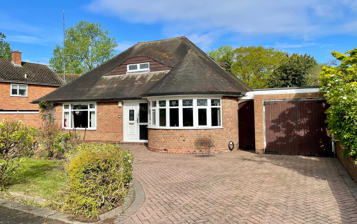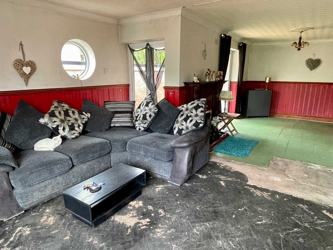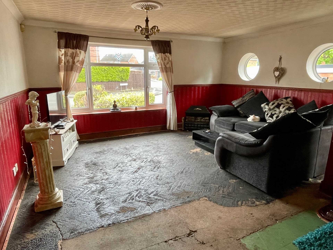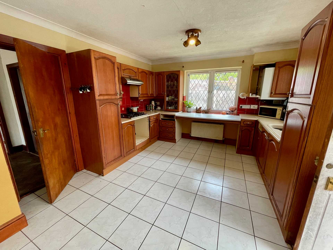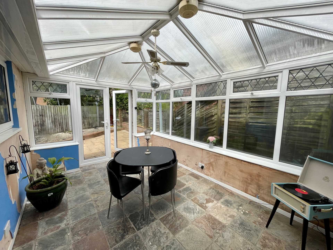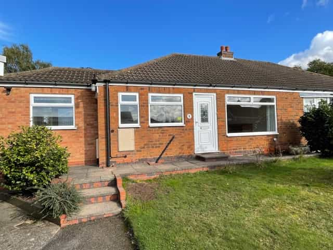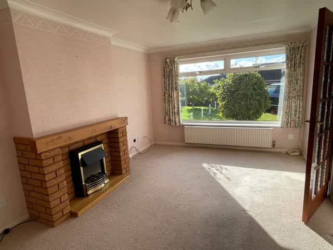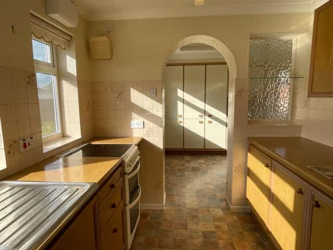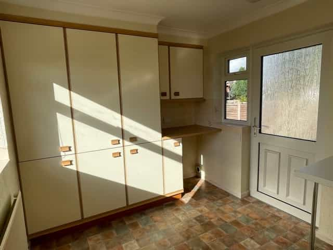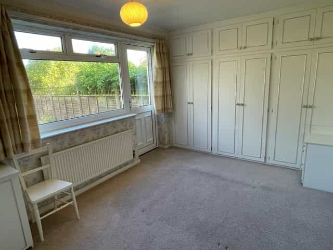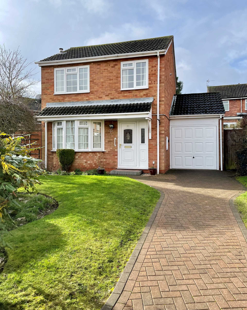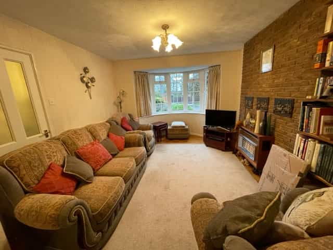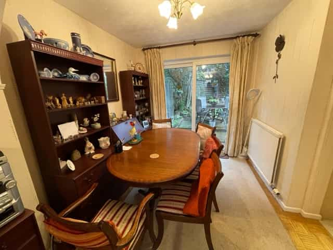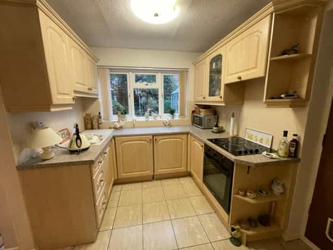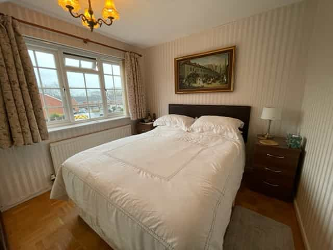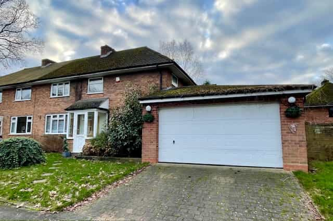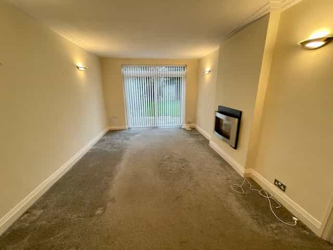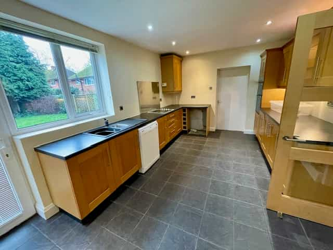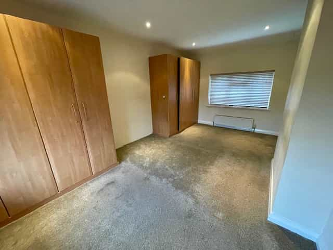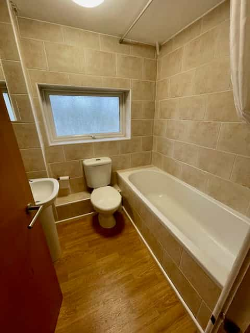жилой дом для покупки в Колсхилл, Уорикшир
We are pleased to offer this delightful extended link detached family home in the heart of Coleshill close to all local amenities and a short distance to the M6/M42 motorway junctions, therefore ideal for the commuter. This property has been greatly improved by the present owners and benefits from having a good sized lounge and dining room with a separate sitting room. Fitted kitchen with utility room and shower room off, fitted first floor shower room, UPVC double glazing and central heating. There is a good sized rear garden, garage and off road parking. Tastefully decorated throughout and early viewing recommended. Entrance to the property is via a UPVC door into an enclosed porch having a ceramic tiled floor, double glazed window and built in cloak cupboard. A timber panel glazed door, with window to the side, leads into the: Lounge 17’ 10” x 13’ 8” With a UPVC double glazed bow window overlooking the front of the property. Double central heating radiator. Wall mounted contemporary style coal effect electric fire with remote control. Sunken spot lights to the ceiling. Timber laminate flooring. Two arched access’s into the: Dining Room 17’ 9” x 12’ Timber laminate flooring. Central heating radiator. Door into the kitchen. Open access into a: Sitting Room 12’ x 8’ 10” Sunken spot lights to the ceiling. UPVC French doors into the rear garden. Central heating radiator. Timber laminate flooring. Kitchen 10’ 6” x 9’ Fitted to a high standard with a range of cream fronted single and double opening floor and wall mounted storage cupboards having a Butchers block work surface over. One and a half bowl sink unit and drainer with mixer taps. Space and fittings for a gas range, dishwasher and fridge/freezer. Wooden block style ceramic tiled floor. Sunken spot lights to the ceiling. Wall mounted central heating boiler. UPVC double glazed window overlooking the rear garden. Central heating radiator. Panel glazed door into the: Utility Room 8’ 4” x 7’ 1” Fitted stainless steel sink unit and drainer with mixer taps and tiling to rear. Space and fittings for a washer/dryer. Central heating radiator. Wood block style ceramic tiled floor. Sunken spot lights and skylight to ceiling. Central heating radiator. UPVC double glazed door to the rear garden. Door into a: Guests Shower Room Having a low flush toilet and wall mounted wash hand basin. Fully tiled corner shower unit. Full height tiling to all walls. Skylight and sunken spot lights to ceiling. Central heating radiator. Garage 18’ 1” x 9’ With an up and over door and separate side door. Power and light points. Open staircase off the lounge to the first floor landing with a UPVC double glazed window to the side. Doors to a built in storage cupboard. Access to the loft space. Doors off to: Bedroom 1 12’ 2” x 9’ 9” With a UPVC double glazed window overlooking the front garden. Central heating radiator. Sliding door wardrobes to one wall. Bedroom 2 11’ 3” x 10’ 11” Having a UPVC double glazed window overlooking the rear garden. Central heating radiator. Sliding door wardrobes to one wall. Bedroom 3 8’ 5” x 7’ 9” UPVC double glazed window overlooking the front of the property. Central heating radiator. Shower Room 7’ 4” x 6’ 10” Fitted with a modern white suite comprising of a corner shower unit. Wall mounted wash hand basin and a low flush toilet. Plastic sparkle panelling to the walls. Laminate flooring. Heated towel rail. Suspended ceiling with sunken spot lights. UPVC double glazed window to the side. Outside Front: Block paved parking area. Rear: An easy to maintain rear garden which is paved and has a timber deck over block paving. Sunken flower borders and timber fencing to the boundaries. Timber shed. Council Tax: Band D. EPC: D - 61 Services: All mains services are connected.
Вам может быть интересно:
We are pleased to offer this superb detached dormer bungalow in a sought after part of the town. This property has been greatly improved by it’s builder owner and benefits from having four/five bedroo
We are pleased to market this large detached bungalow in a sought after residential area close to all local amenities. This three bedroom property has a loft conversation, private lounge and an open f
We are pleased to offer this large dormer style detached bungalow in a superb location close to all local amenities and a short distance from the M6/M42 motorway junctions, therefore ideal for the com
We are pleased to offer this extended semi detached bungalow in a sought after location close to all local amenities and a short distance from the High Street. This property has been extended and bene
We are pleased to offer this vacant extended three bedroom detached family home in a popular location close to the local railway station and M6/M42 motorway junctions, therefore ideal for the commuter
We are pleased to offer this well maintained three bedroom semi detached house in a popular location close to all local amenities and a short distance from the M6/M42 motorway junctions. This property
