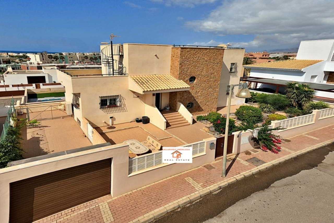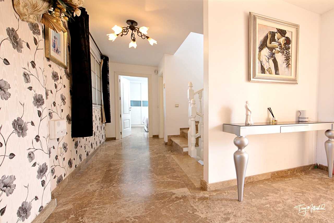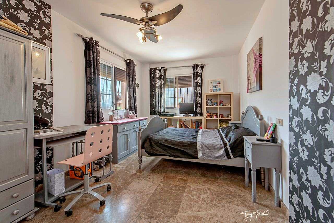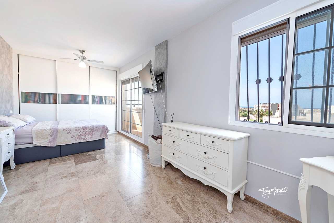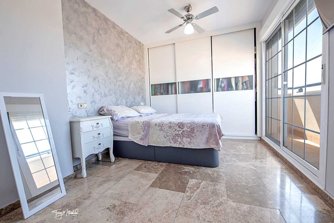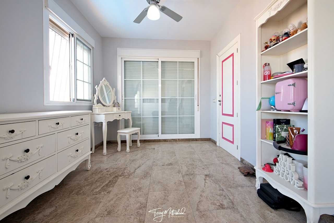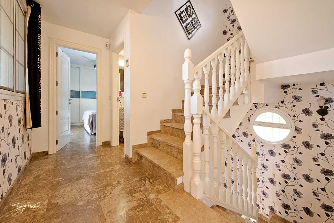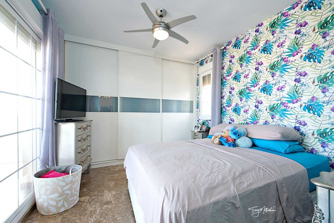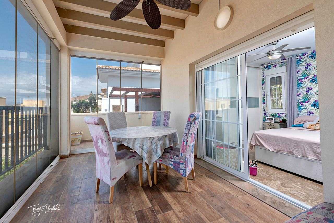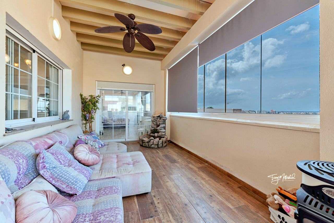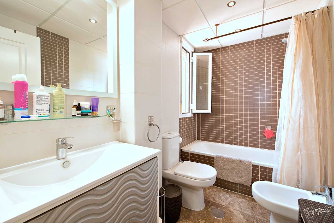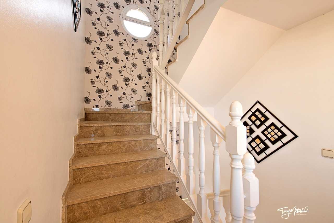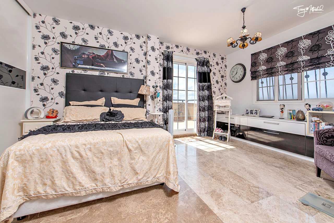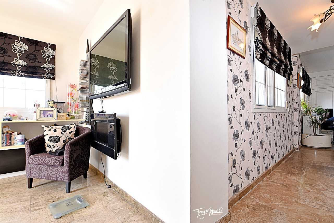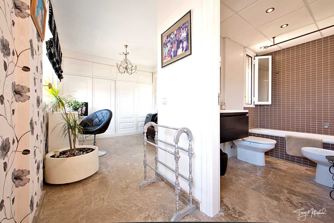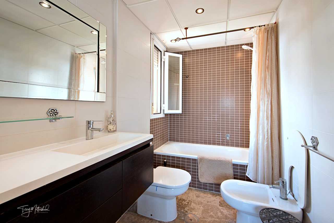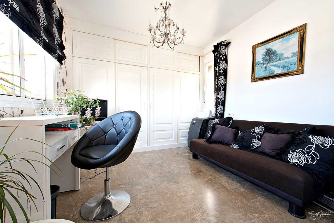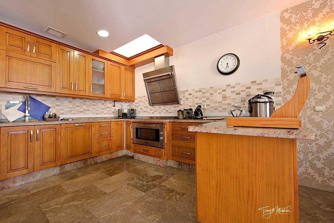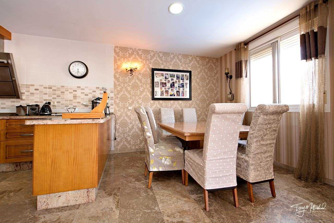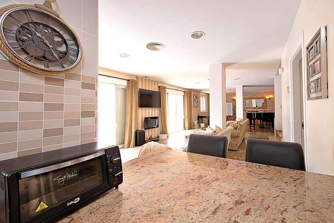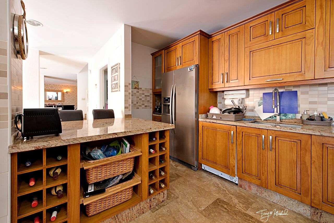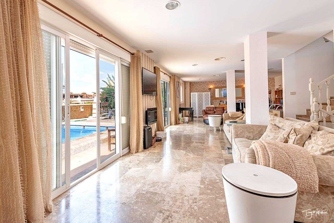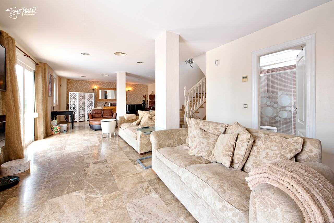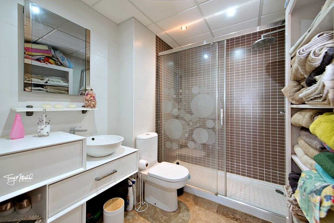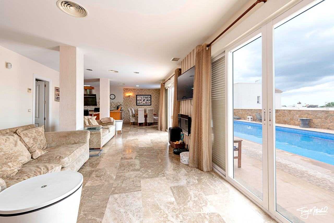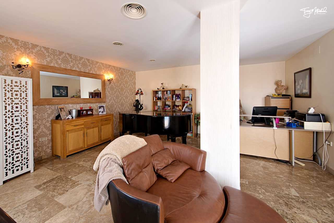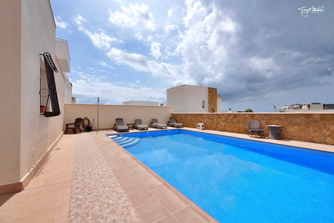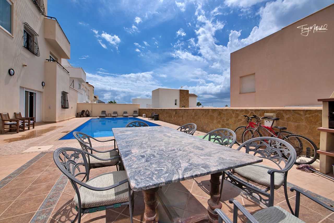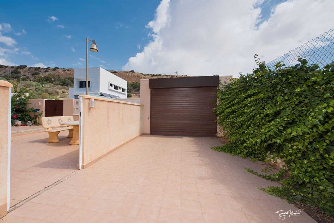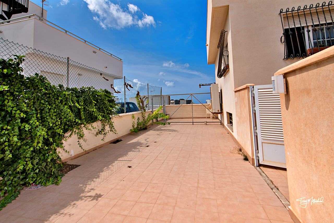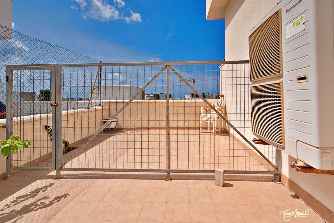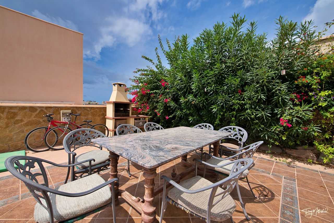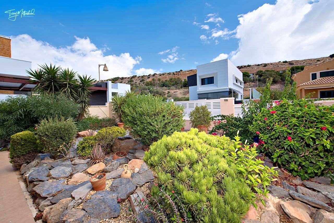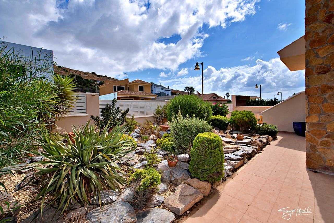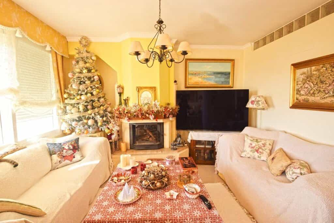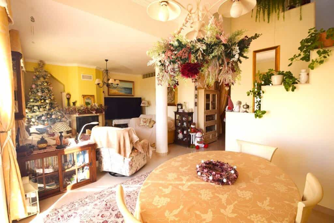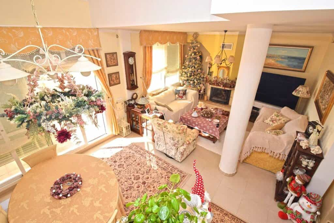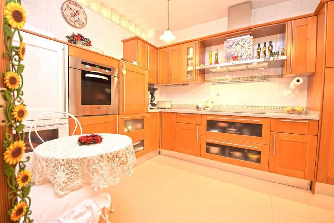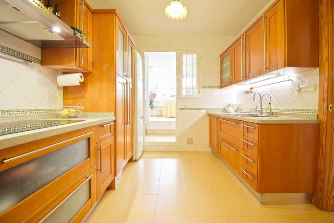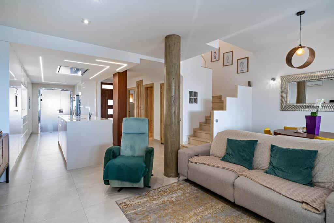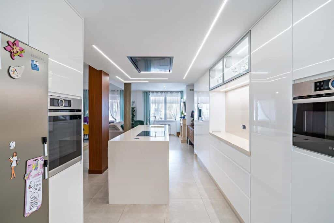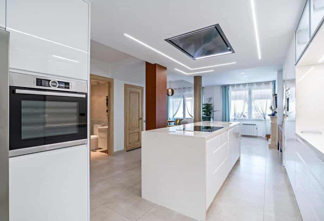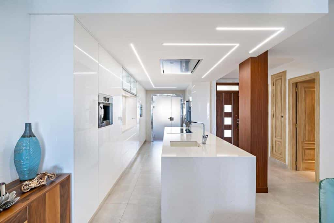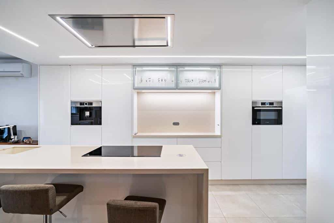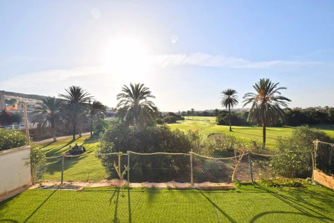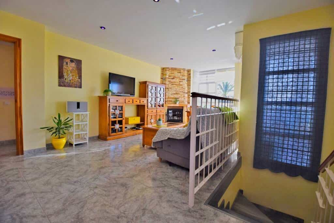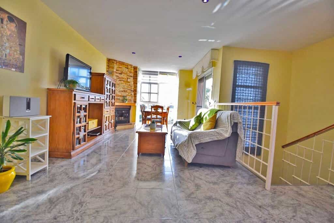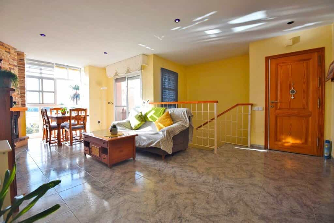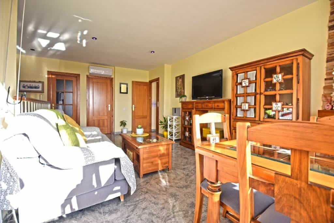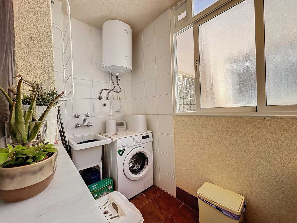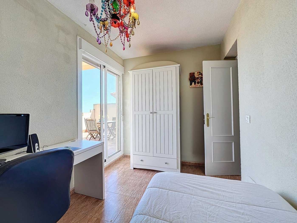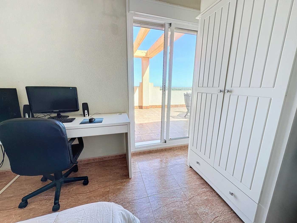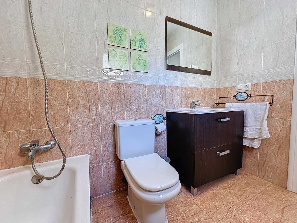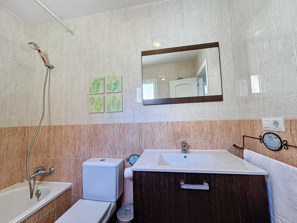casa para comprar en Las Entinas, Andaluzia
Located in an exclusive residential area of Almerimar this large detached villa has 374 m2 of build over four floors. The property has private off road parking and is surrounded by low maintenance gardens, patios and a very large pool terrace with BBQ and dining area. Entering via the front gate you are greeted with a large patio area with outdoor dining table to the left and a gated entrance into the off road drive which could hold three vehicles. To the right of the main door there is a well maintained rockery style garden area. An wide set of stone steps lead up to the front door which leads into the entrance hallway. Off this hallway there are three double bedrooms, two of which have access into a large sun room which has views over the golf courses to the sea. There is also a full bathroom on this floor along with a lovely marble tiled staircase with feature round windows which gives access to the lower open plan living area and basement along with the primary bedroom suite on the top floor. The open plan living floor has two large windows and two double sets of sliding doors which open out onto the large pool terrace. These windows flood light into fully fitted kitchen with quality timber units wall and base units which are topped with stone work tops. The base units house an electric oven and hob plus an integrated dish washer. There is also a peninsular island with a breakfast bar on one side and a wine rack on the other. next to the kitchen is a designated formal dining area which leads into the lounge area. This area sits alongside the patio doors overlooking the 12 x 5m pool, BBQ and second outdoor dining area. There is a third bathroom off the lounge area. At the far end of the living area there is an area set up as an office/study space and an music area which is currently home to the family's baby grand piano. This area could also be completely separated if another bedroom was required to provide eaey one living for a family member. The pool terrace is the full width of the house with plenty of space for sun lounges, the outdoor shower, BBQ and a large outdoor dining table. On the top floor is the primary bedroom suite. This floor has a large bedroom area with fitted wardrobes and a dressing table space, private full bathroom and a large dressing room area which also has fitted wardrobes.(this area could be separated to create an additional bedroom if required). The primary suite also has double sliding doors leading out onto a large private terrace with stunning views over the golf course to the sea and the mountains to the rear. there is also a spiral staircase off this terrace which leads up to the full roof terrace. On the very lowest floor there is an incredible basement area. This space could provide a large office and a gym or even a further two double bedrooms and another bathroom if required. This space is currently used for storage by the current owners.
Você pode estar interessado:
<