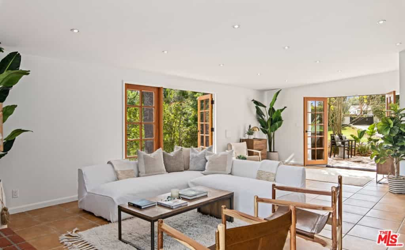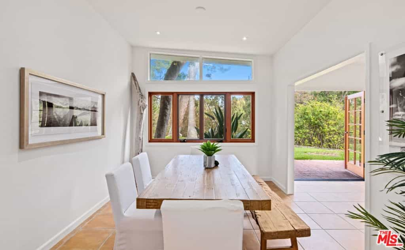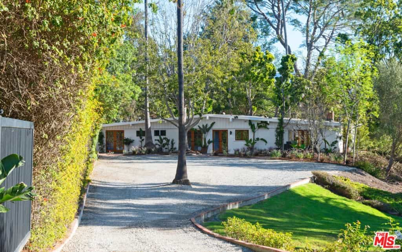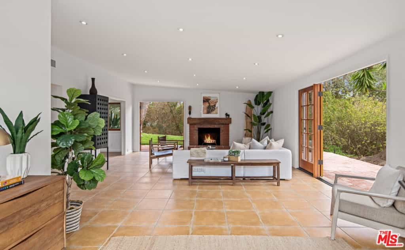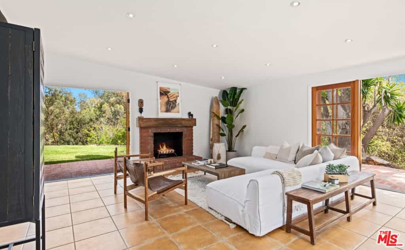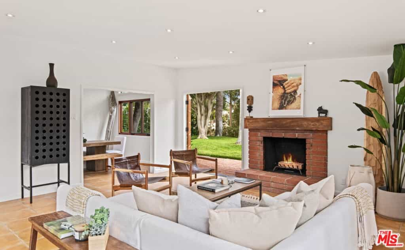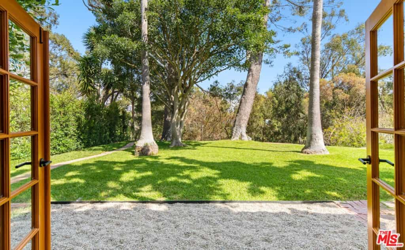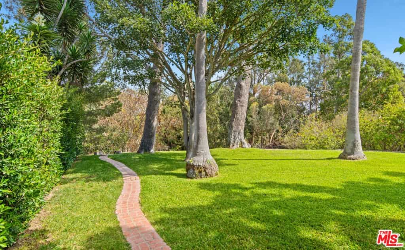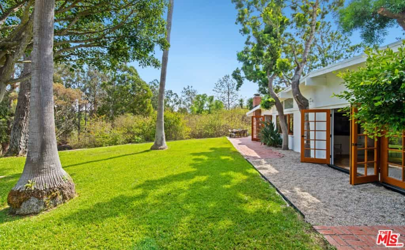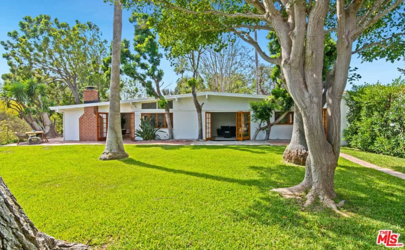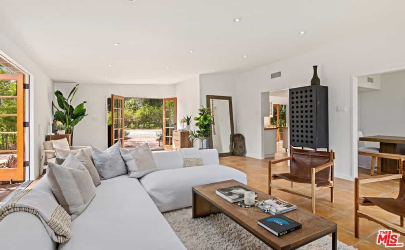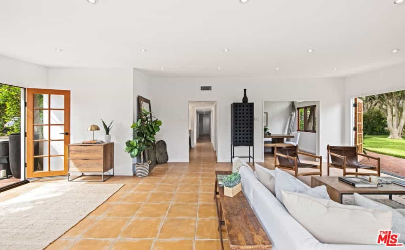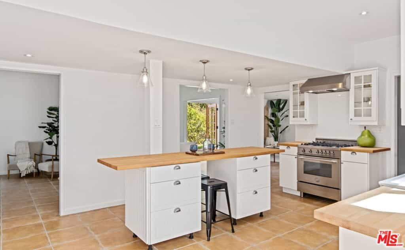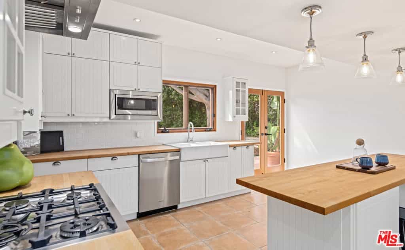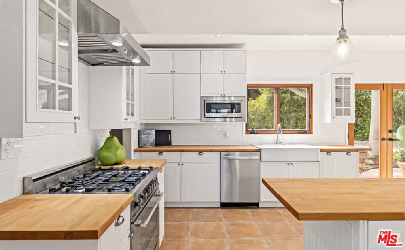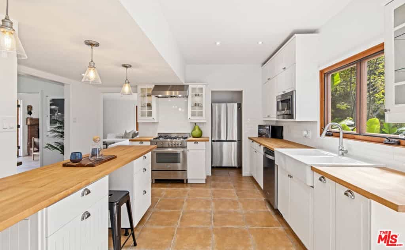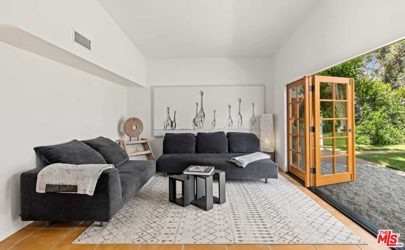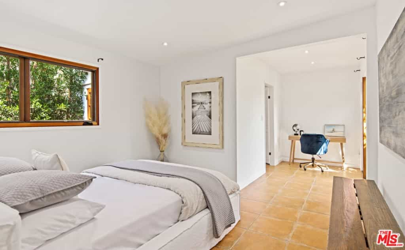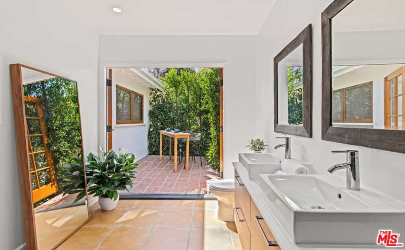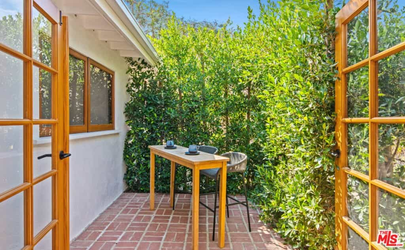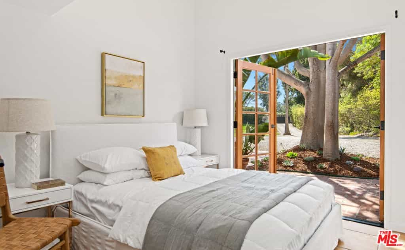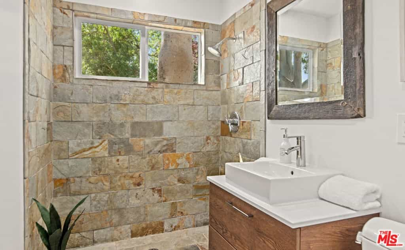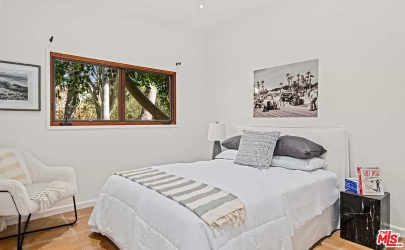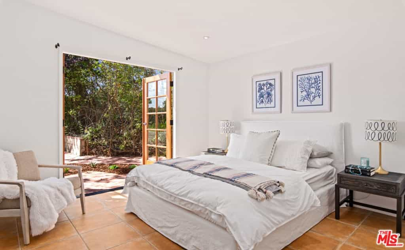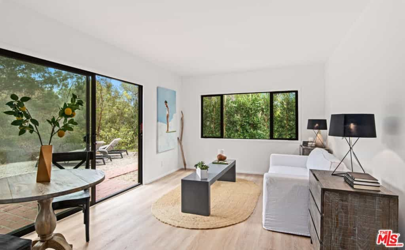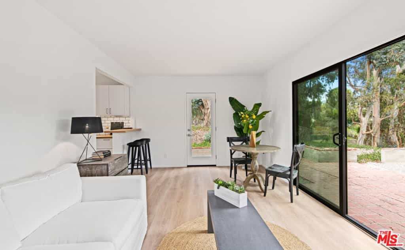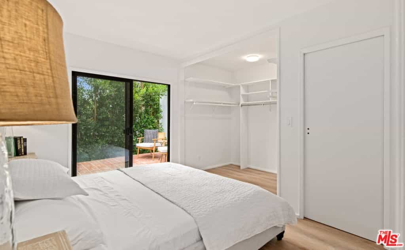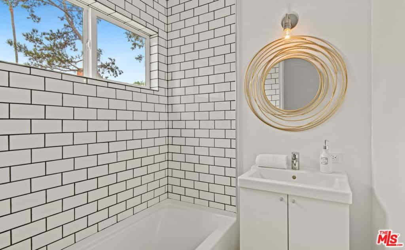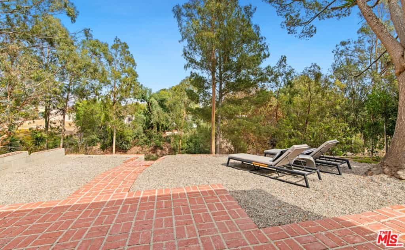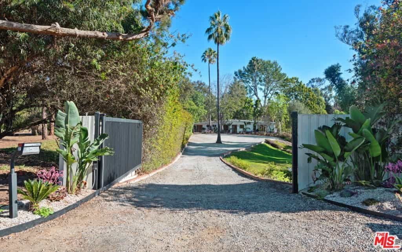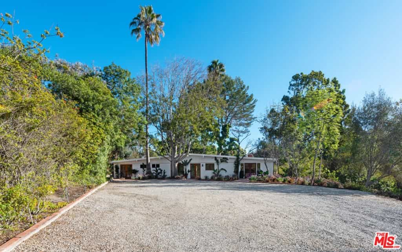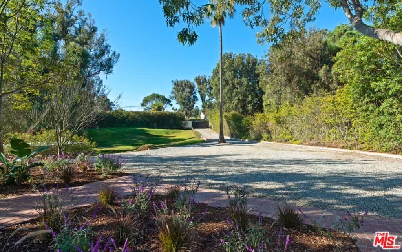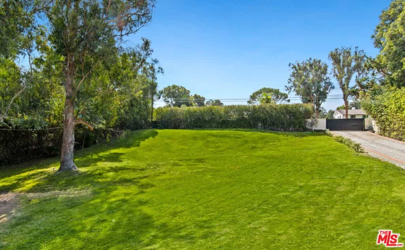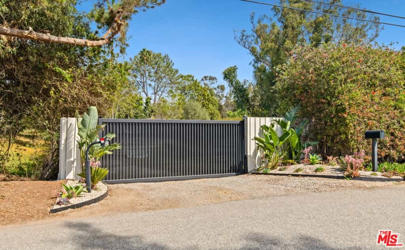Condomínio para comprar en Malibu, Califórnia
Set behind gates at the end of a long driveway is a tranquil single-level, four bed, three bath mid-century home with exclusive deeded Riviera III beach key ownership, one bed, one bath guest house, and a detached structure ideal for creating an office, art studio, or yoga room, amidst over an acre of park-like lawns and mature trees. Located on a cul-de-sac road in the most desirable community of Point Dume, the well-appointed home is perfectly designed for indoor-outdoor living and entertaining. The serene and spacious interior features recessed lighting, Saltillo tile floors, neutral tones, and premium wood-framed French doors opening onto beautiful tree-shaded patios that extend the width of the entire home and wrap around both sides to a peaceful and private backyard. A large foyer opens to the sun-filled living room featuring high ceilings, fireplace, and French doors on three sides providing ample natural light in the adjacent dining room as well as the open kitchen just beyond. The fully equipped kitchen offers custom butcher block countertops, farmhouse sink, subway tile, custom island, custom cabinets, and premium Bertazzoni appliances with French doors opening onto the landscaped front patio with an al fresco dining area. A spacious, minimalist family room offers a wall of windows and French doors opening to trees and views, effectively bringing nature indoors and creating a retreat ideal for lounging. The main home has four beautifully appointed bedrooms, including the owner's suite with a custom walk-in closet, a luxe bath with a private courtyard, and French doors opening to manicured grounds. The modern, well-designed and light-filled one bed, one bath guest house features a living/dining area, full kitchen, walk-in closet, and an en-suite bedroom with a large patio and bucolic seating areas for outdoor entertaining. A paradise for privacy, entertaining and more. This residence, just moments away from the surf and sand, inspires a lifestyle of casual California living at its best. MLS® ID: 21799098 Listed: 10/28/21 Updated: 10/17/22 interior features recessed lighting, Saltillo tile floors, neutral tones, and premium wood-framed French doors opening onto beautiful tree-shaded patios that extend the width of the entire home and wrap around both sides to a peaceful and private backyard. A large foyer opens to the sun-filled living room featuring high ceilings, fireplace, and French doors on three sides providing ample natural light in the adjacent dining room as well as the open kitchen just beyond. The fully equipped kitchen offers custom butcher block countertops, farmhouse sink, subway tile, custom island, custom cabinets, and premium Bertazzoni appliances with French doors opening onto the landscaped front patio with an al fresco dining area. A spacious, minimalist family room offers a wall of windows and French doors opening to trees and views, effectively bringing nature indoors and creating a retreat ideal for lounging. The main home has four beautifully appointed bedrooms, including the owner's suite with a custom walk-in closet, a luxe bath with a private courtyard, and French doors opening to manicured grounds. The modern, well-designed and light-filled one bed, one bath guest house features a living/dining area, full kitchen, walk-in closet, and an en-suite bedroom with a large patio and bucolic seating areas for outdoor entertaining. A paradise for privacy, entertaining and more. This residence, just moments away from the surf and sand, inspires a lifestyle of casual California living at its best. MLS® ID: 21799098 Listed: 10/28/21 Updated: 10/17/22 Compass John Bathurst Mobile: (310) 594 5705Email: [email protected] ✓rnNYLj5DDJ0NAj82sNL/BLPh09H2Yti7XyfY7DiVA+m7rtSz/IiVhCHHlcGv9zrUi3z/ZK6BYpKTRmHVXeMmtA== Listing12498735061 I would like to receive more information about 28859 Bison Court. Contact Interior Features Kitchen Appliances: Built-In, Dishwasher, Disposal, Microwave, Refrigerator, Range Hood Total Bedrooms: 5 Full Bathrooms: 4 Interior Features: High Ceilings, Living Room Deck Attached, Recessed Lighting, Dressing Area, Walk-In Pantry, Walk-In Closet(s) Laundry Description: Inside Floor Description: Tile Fireplace: Living Room Cooling: None Heating: Central, Fireplace(s) Exterior/Building Features Lot Size: 1.02 acres lot Exterior Features: Brick, Open, Patio Architectural Style: Mid-Century Modern Lot Details: Back Yard, Front Yard, Lawn, Landscaped, Yard Sewer: Septic Type Unknown School Information High School: Santa Monica-Malibu Unified Other Property Details Area Name: C33 - Malibu Garage: No Parking: Electric Gate, Gravel, Private, RV Access/Parking, Uncovered Parking Total: 10.0 View: Y County: Los Angeles Pool: No Total Stories: 1 Zoning: LCRA1* Property History Date Event Price Value 10/7/22 Price Change $7,995,000 -5% Courtesy of Compass, Christopher Cortazzo, Listing Contact: Based on information from California Regional Multiple Listing Service, Inc. as of 10/17/22. This information is for your personal, non-commercial use and may not be used for any purpose other than to identify prospective properties you may be interested in purchasing. Display of MLS data is usually deemed reliable but is NOT guaranteed accurate by the MLS. Buyers are responsible for verifying the accuracy of all information and should investigate the data themselves or retain appropriate professionals. Information from sources other than the Listing Agent may have been included in the MLS data. Unless otherwise specified in writing, Broker/Agent has not and will not verify any information obtained from other sources. The Broker/Agent providing the information contained herein may or may not have been the Listing and/or Selling Agent.
