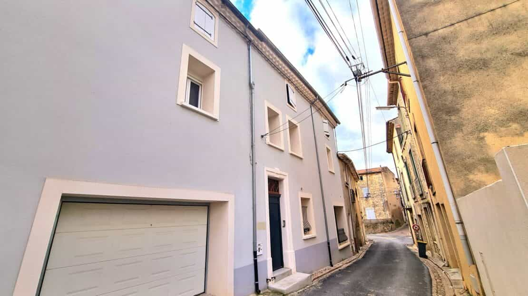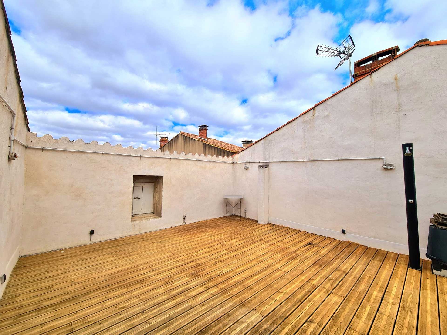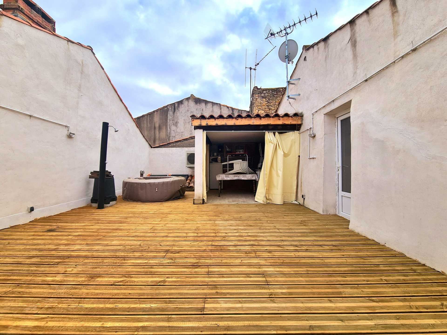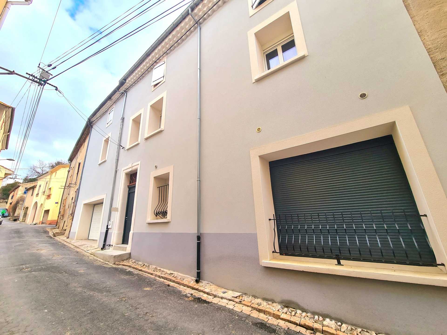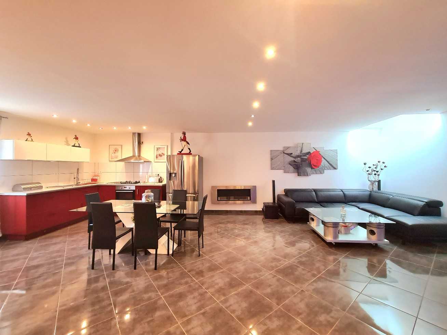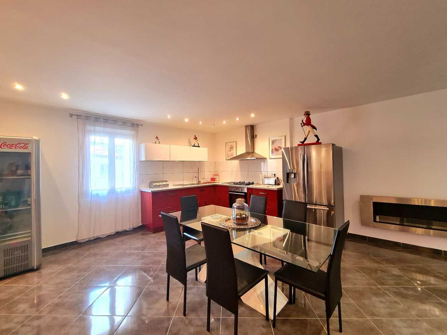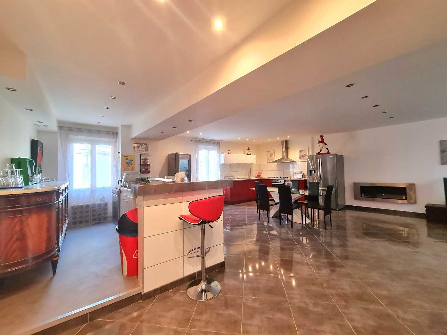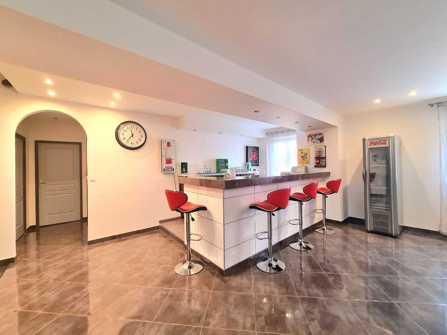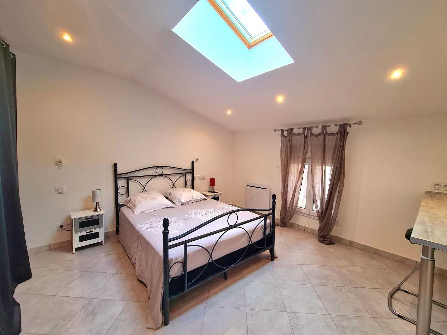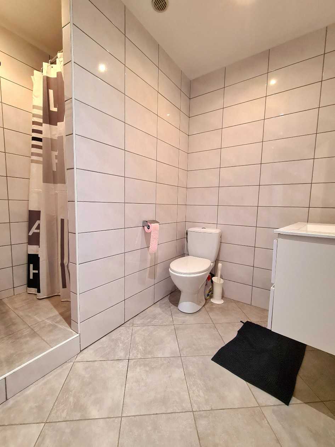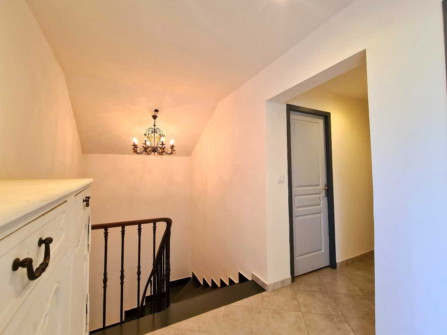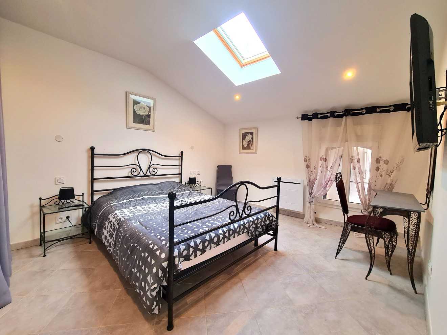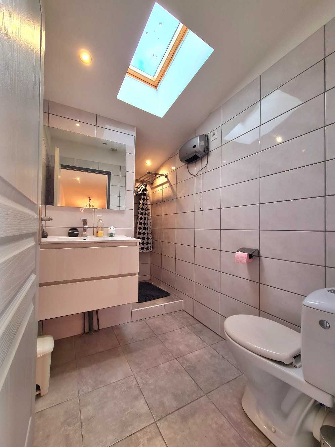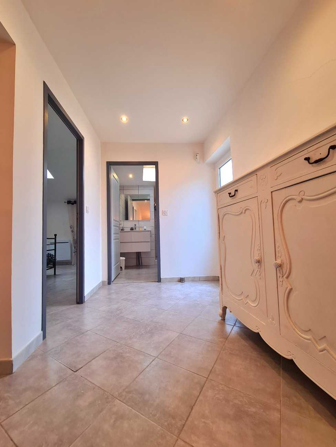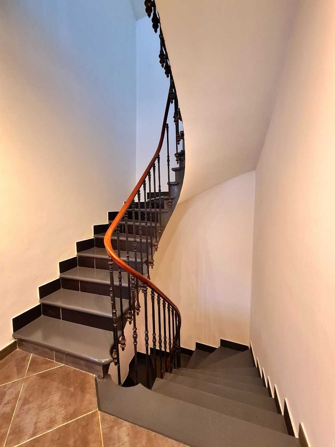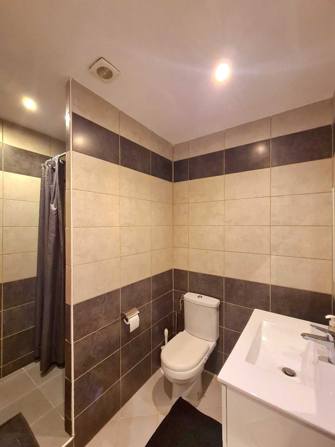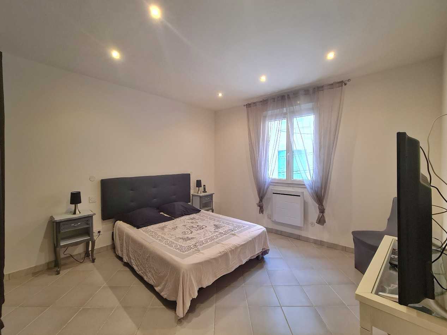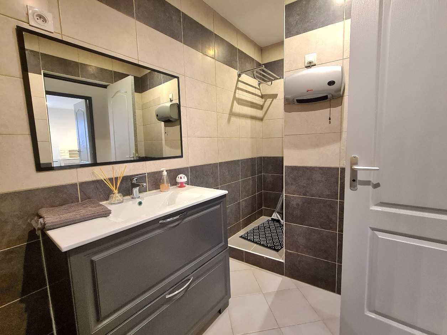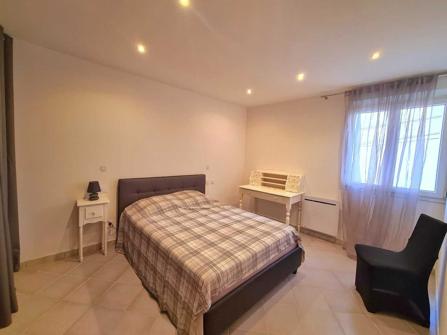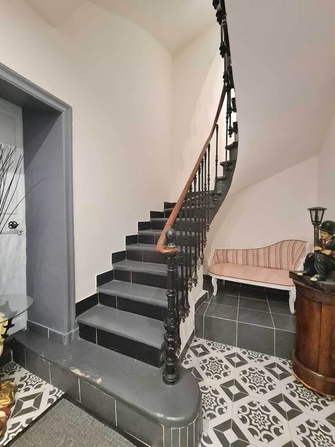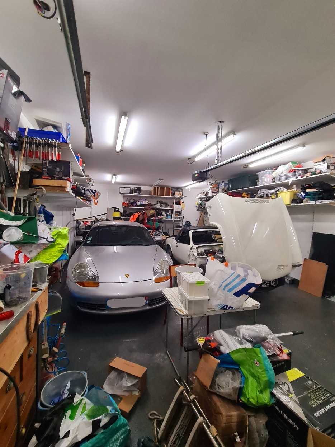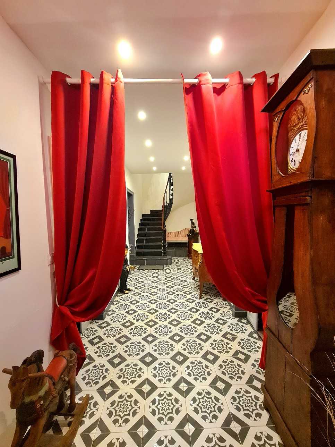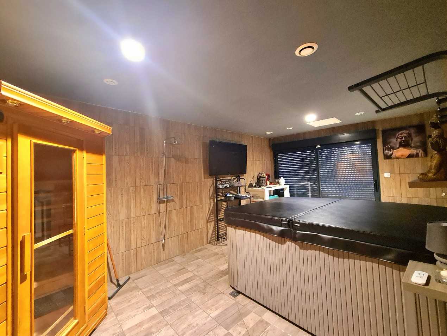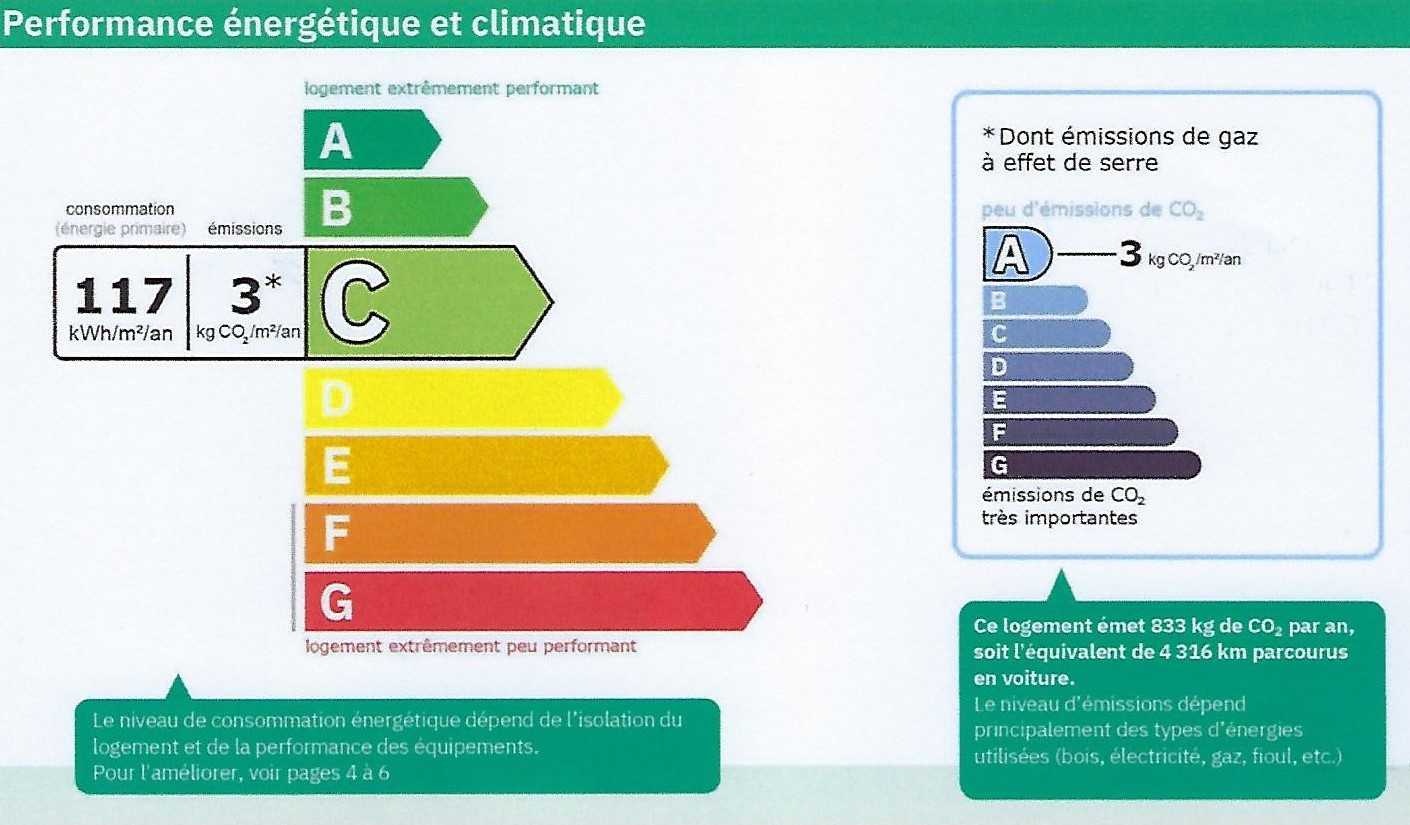Dom kup w Cazouls-les-Beziers, Oksytania
Pleasant village with all shops (bar, restaurant, bakery, supermarket:) located at 15 minutes from Beziers and 25 minutes from the beach ! Fully renovated maison de Maitre, with a contemporary style but still a touch of authenticity, this beautiful house is offering 223 m2 of living space with superb volumes, 5 bedrooms in total (2 master bedrooms), 4 shower rooms, laundry room, office, large living room with open kitchen, garage, superb terrace of 50 m2, plus a spa room ! Unique ! Sold fully furnished ! Ground = Large entrance of 15.60 m2 + garage of 45.30 m2 (electric gate, can receive 3 cars) + office or bedroom of 12.96 m2 + corridor of 4.43 m2 with wardrobe + laundry area of 4.51 m2 with sink and hot water tank + entirely tiled spa of 20 m2 with sauna, jacuzzi, french window, ventilation system, WC and hand wash basin). 1st = Superb staircase leading on a spacious living room of 65.66 m2, nice bar with sink, fitted kitchen (american fridge, lower units, electric oven, gaz hob, hood) plus a lounge area + corridor of 2.36 m2 + bedroom of 14.15 m2 + shower room of 5.60 m2 (shower, basin unit and WC) + en suite master bedroom of 22 m2 with bedroom, cupboard, wardrobe, shower room (shower, basin unit and WC). 2nd = Hall of 8.50 m2 + shower room of 4.22 m2 (basin unit, shower and WC) + bedroom of 14.35 m2 + cupboard for storage of 3.81 m2 + en suite master bedroom of 25 m2 with dressing, bedroom, cupboard, wardrobe and shower room (basin unit, shower and WC) + superb south west facing terrace of 50 m2 with shower and covered summer kitchen (sink). Extras = Fully renovated + sold fully furnished + double glazing + electric roller shutters + alarm system + reversible air conditioning + electric heating + fireplace with bioethanol + estimated amount of annual energy consumption for standard use: between 1550 € and 2160 € per year. Average energy prices indexed on 1st January 2021 (including subscriptions) + annual land tax of 730 €. The prices are inclusive of agents fees (paid by the vendors). The notaire's fees have to be paid on top at the actual official rate. Information on the risks to which this property is exposed is available on the Geo-risks website: georisques. gouv. fr Property Id : 39024 Bedrooms: 5 Bathrooms: 4 Reference: TCM345600EB Other Features Immediately Habitable Latest properties Outside space Prestige Private parking/Garage Rental Potential Terrace HF Ref: 139741 Property Type: Maison de Maitre Condition: Ready to move in Property Setting: Village Bedrooms: 5 Bathrooms: 4
