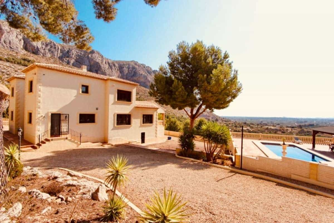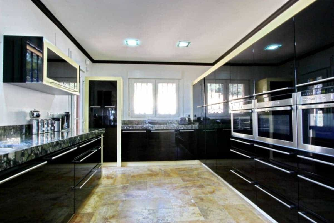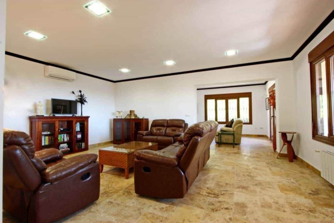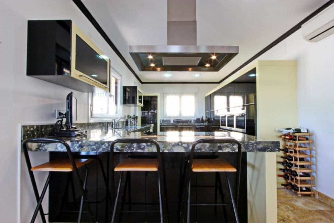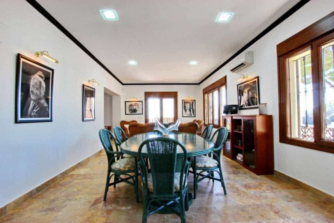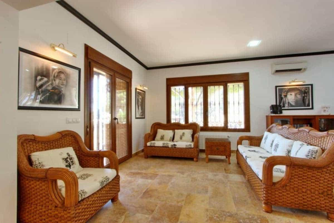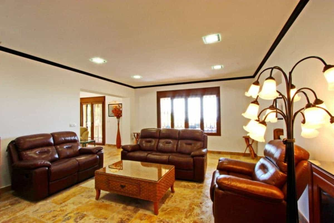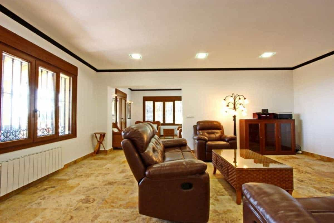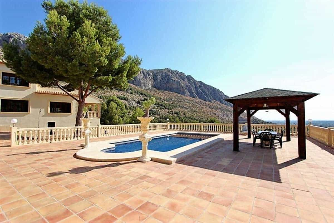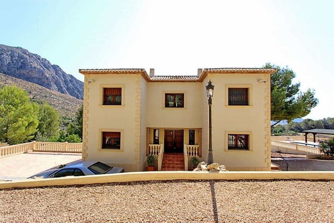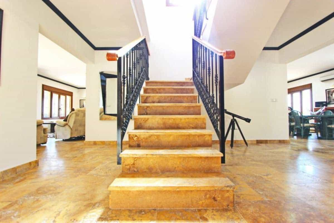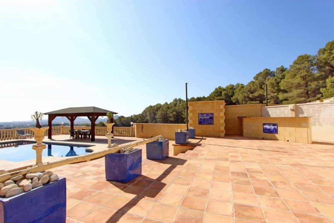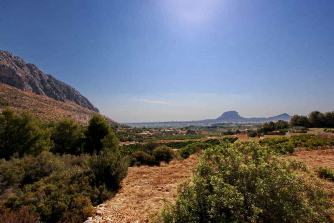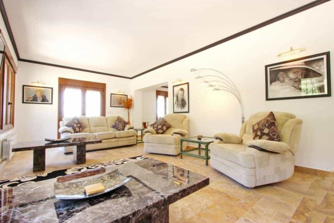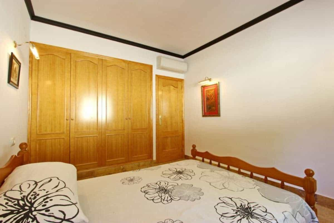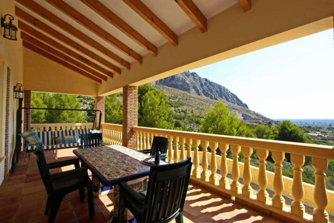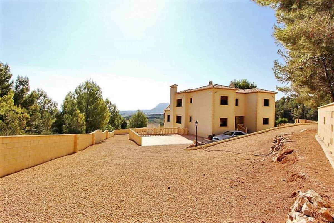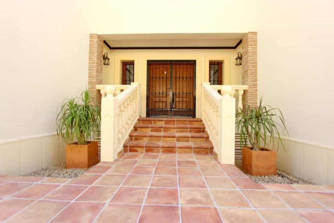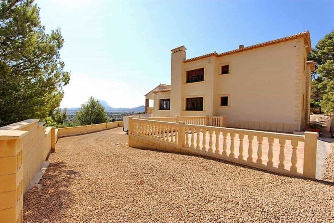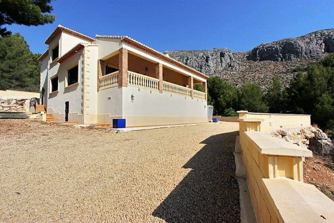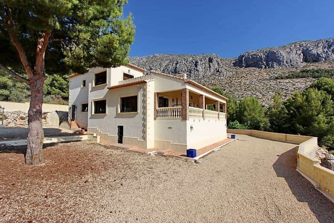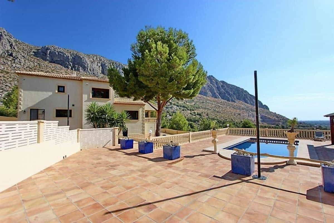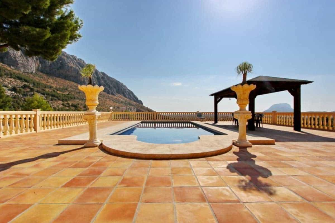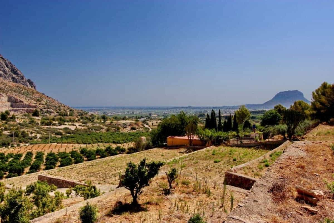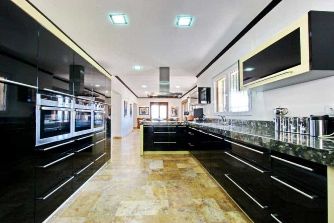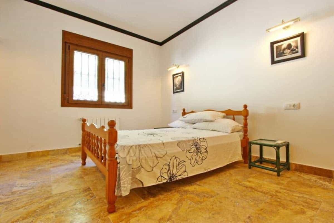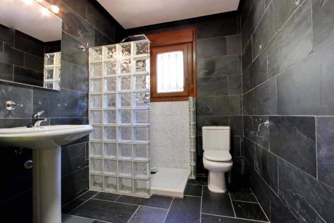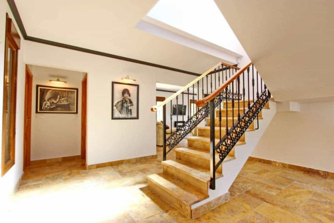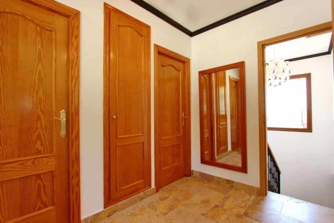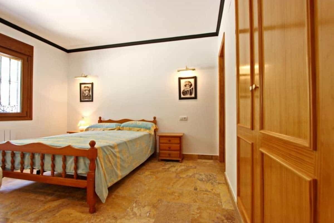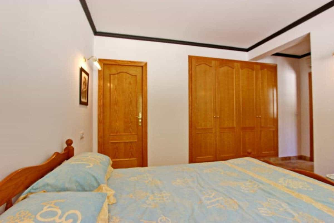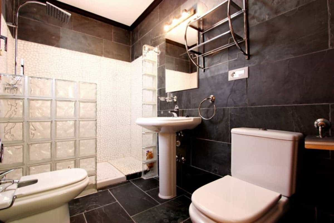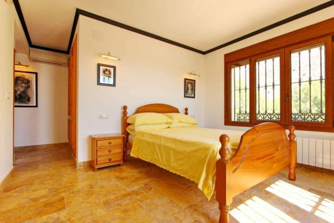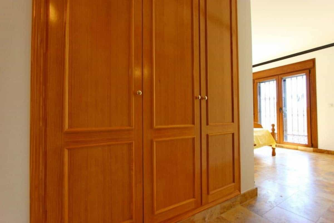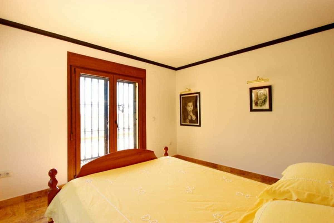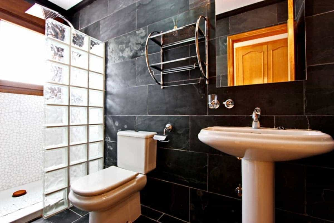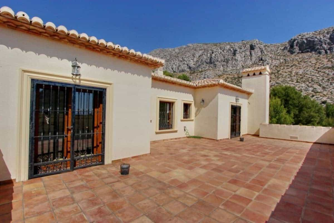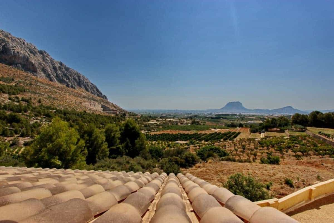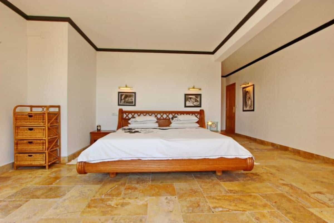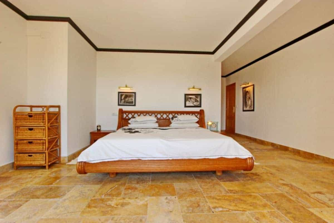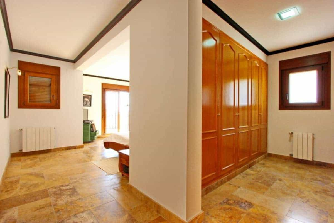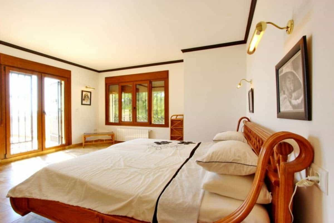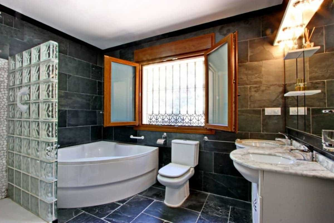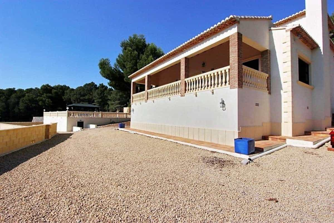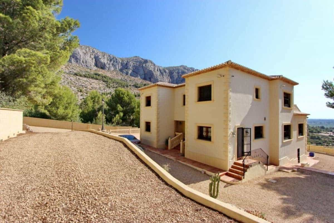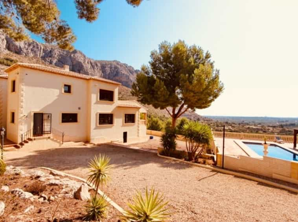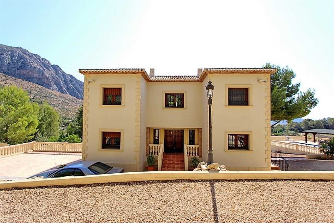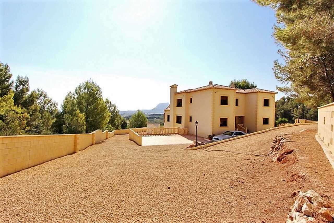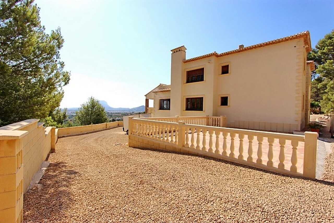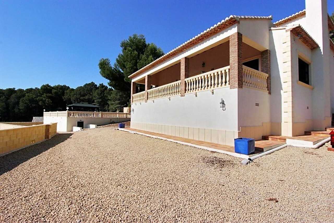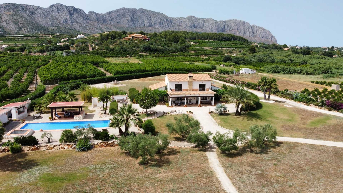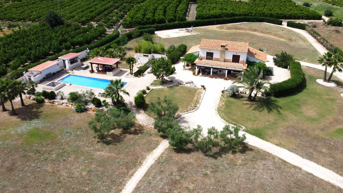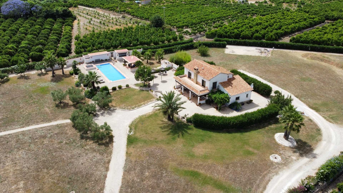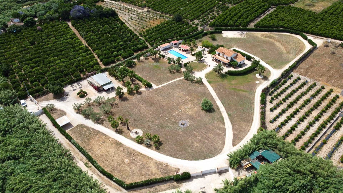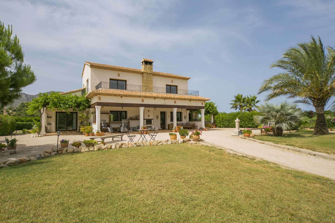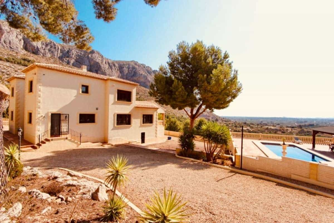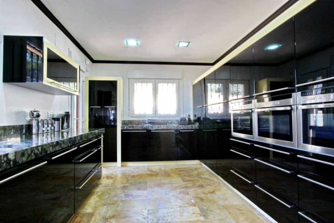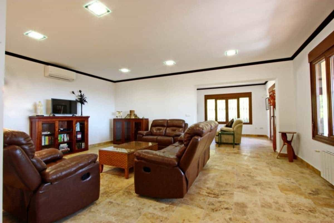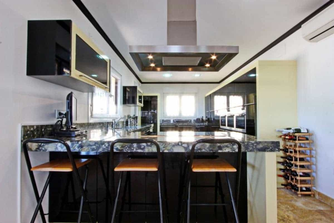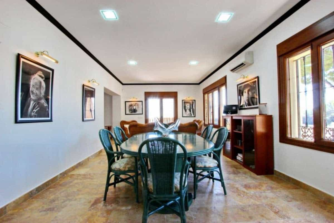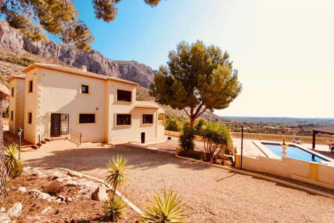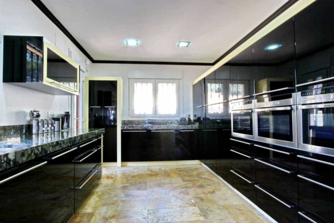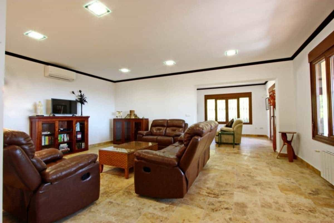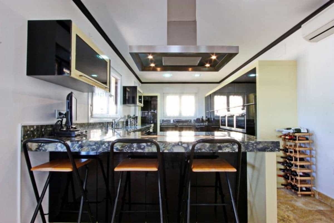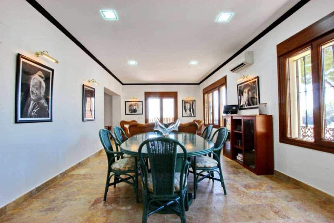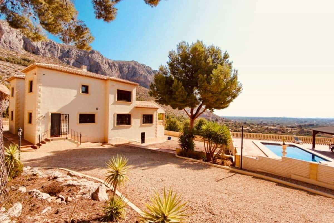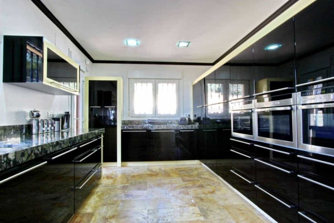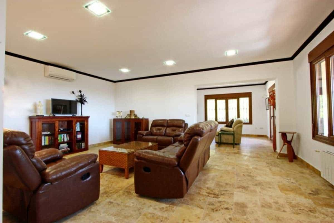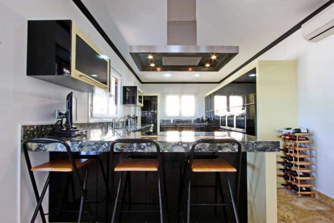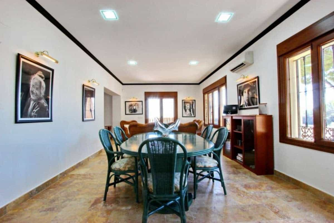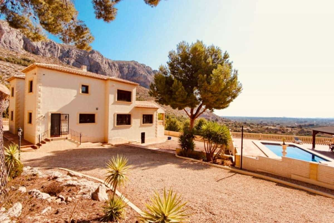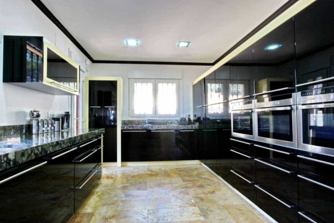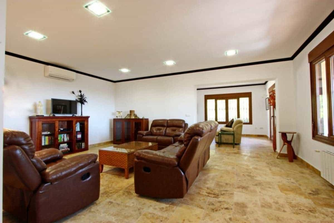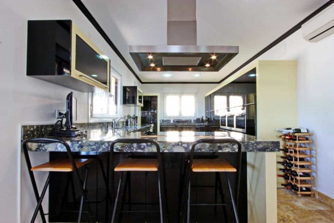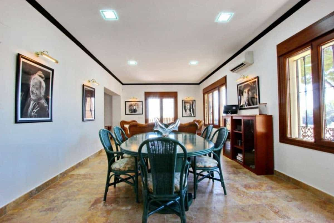Dom kup w Beniarbeig, Walencja
Casa Ibiza is a large, very private, very exclusive, newly constructed family villa. This stunning, four bedroom, five bathroom country house is situated on a hill top estate that rises to the peak of a pine forested enclave. The plot is surrounded by orange groves and pine trees with uninterrupted vistas down the Raco de Vinyals to the blue flag designated beaches of Denia and Oliva. There are fantastic views to La Sella golf club, the Montgo moutain and Denia castle and, on a clear day, to the Balearic islands of Ibiza and Formentera. The house sits in it´s own extensive estate, in a quiet oasis of the Raco de Vinyas valley, adjacent to the Sierra Seguria natural park and close to the small, idyllic village of Beniarbeig. Beniarbeig is a spanish pueblo situated in the popular Orba valley, north Costa Blanca. The newly constructed villa was designed in traditional style by a renowned local Architect, built by master builders on the Costa Blanca, namely "Hermanos Soler Perello S.L." of Beniarbeig. The marble floors throughout the house are laid with travertine Amarillo marble in a houndstooth pattern. Exterior pathways, large Pool Terrace, the house, terraces and numerous pillars are laid with hand made terracotta tiles. All exterior door and window surrounds, including all balustrades, are constructed using Tosca Cream stone. The four bathrooms are laid with natural Caldera black pizzara slate and contrasting, natural, white, lazer-cut dune river stone with contemporary glass block wall surrounds to the shower and bath areas. The kitchen is bespoke with no expense spared. It was created by Santiago of Beniarbeig, a leading specialist. The granite kitchen worktops are 3 inch thick cut and polished natural granite verde bahia block. North and south wing master bedrooms have French windows leading onto the large private solarium which is laid with handmade terracota tiles. The large 120 sq metre solarium overlooks the Raco De Vinyals valley, the Sierra Segaria mountains and adjacent Natural Park. Each of the four main bedrooms has en-suite bathroom facilities. The master bedroom suite, which uses all the available space in the South Wing of the house, includes; a private solarium, a large master bedroom, separate dressing room, bathroom with circular bath, separate glass block enclosed shower area and his & hers washbasins. The marble stairway from the entrance hall to the upper floor landing area has a steel, double framed, triple lock, security door built into the block and concrete wall. This allows the upper floor to become a safe and secure area with security cameras and Prosegur alarm/communication system. The swimming pool is 12m x 5m in size and is surrounded by a 18m x 14m terrace. A Tosca stone balustrade surrounds the terrace which is laid with handmade terracota tiles. In addition, there is a 6m x 3m, purpose built timber and faux slate pergola for exterior dining. Furthermore there is a bar, bathroom and sitting area with a 4m x 4m sail type sun cover. Casa Ibiza is a 420m2 country house set in a 10,400m2 estate, accessed via two private roads. Both roads are no-through roads that finish at each of the two entrances to the house, therefore traffic does not pass the house in any direction. Other than the owners of the house and their visitors, the only people who use the public and private roads are the local landowners and the odd rambler walking the Sierra Segaria and Gigante De Piedra mountain walk ways. The house is air conditioned throughout using Daikin cold/hot/de-humidifier inverters. The house has gas central heating throughout. The large, purpose built gas storage tank sunk is below ground level for aesthetic purposes and easily accessible. Doors & windows are manufactured by Rehau of Germany. All are double glazed with high tensile security glass. Each window including the master bedroom & solarium french windows have tilt and turn mechanisms. Every door and window has high security aluminium roller shutters, mosquito nets and heavy duty steel reja's. Prosegur alarm with interior photographic camera and audio warning systems. The circular driveway around the house and south side of the swimming pool terrace is laid with Amarillo stone and Amarillo block walls that surround the inner perimeter of the house grounds. The grounds and landscaping have been designed with ease of maintenance in mind. The pool terrace is approximately 250m2 in size. Both the house and pool terrace benefit from vast underbuild enabling further accommodation at a future date, subject to the new owners requirements. This area has many possibilities eg. a wine cellar, a movie room, games and fitness, sauna or snooker rooms. The house nestles at the foot of the Sierra Segaria mountain range and natural park of Auberge, adjacent to the estate surrounding the house.This mountain range lies to the North of the property, and as such, protects the house in winter from the cold northerly winds that can sometimes sweep down the Costa Blanca, as do the Pine trees surrounding the Southerly and Westerly sides of the house. 10 minutes drive from the house is the new shopping mall "La Marina". This is located a couple of kilometres from the house, with Spains popular high street stores and major supermarket chains. For golf lovers, there are views of Championship Golf Courses La Sella and Oliva from the Naya whilst Javea Golf is a 20 minute drive. Interested? Do not hesitate and contact our office. We are happy to help you further.
Możesz być zainteresowany:
Description
Villa For Sale in Beniarbeig Bedrooms: 3 Bathrooms: 3 Price: €1250000
Casa Ibiza is a large, very private, very exclusive, newly constructed family villa. This stunning, four bedroom, five bathroom country house is situated on a hill top estate that rises to the peak
Casa Ibiza is a large, very private, very exclusive, newly constructed family villa. This stunning, four bedroom, five bathroom country house is situated on a hill top estate that rises to the peak
Casa Ibiza is a large, very private, very exclusive, newly constructed family villa. This stunning, four bedroom, five bathroom country house is situated on a hill top estate that rises to the peak
Casa Ibiza is a large, very private, very exclusive, newly constructed family villa. This stunning, four bedroom, five bathroom country house is situated on a hill top estate that rises to the peak
