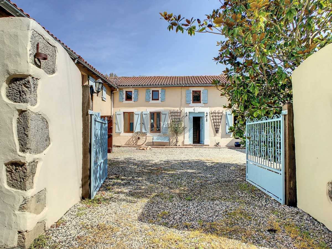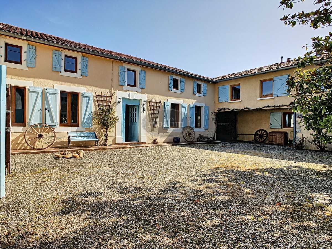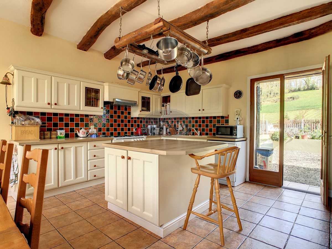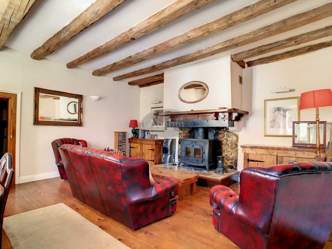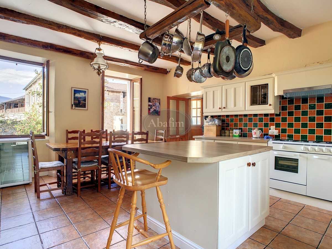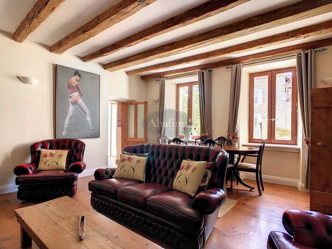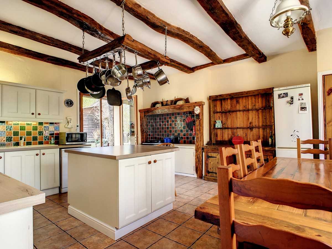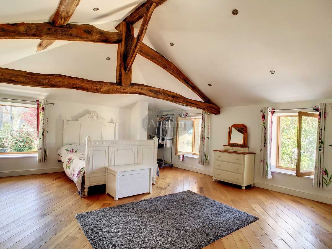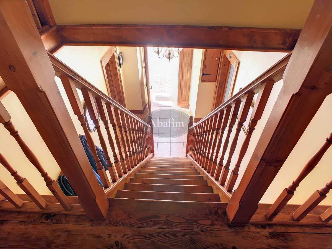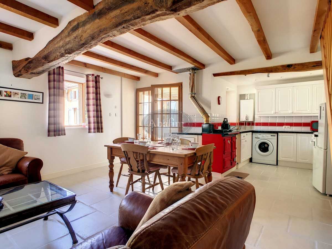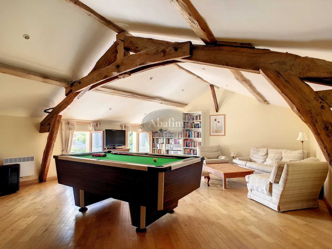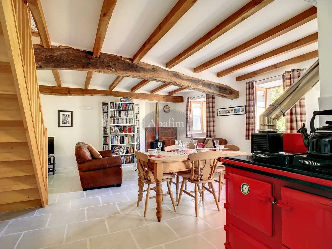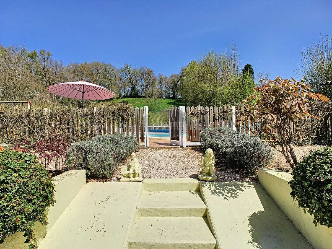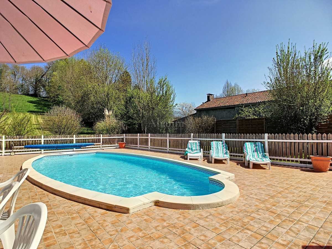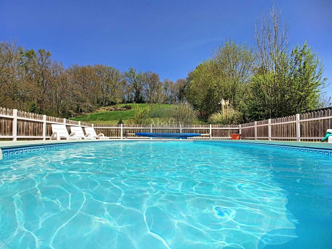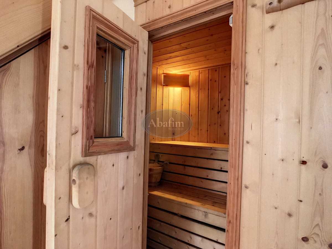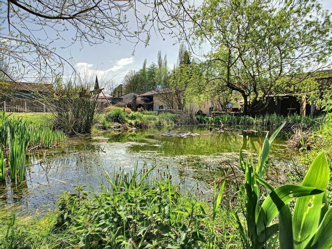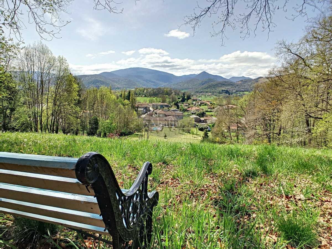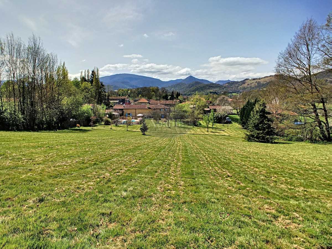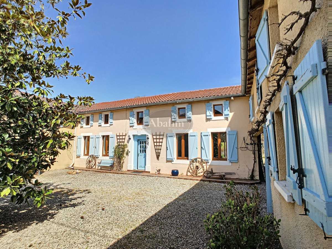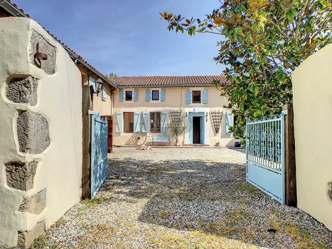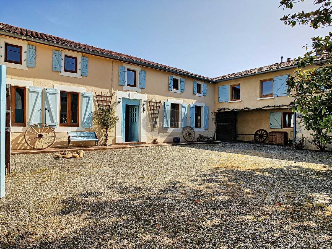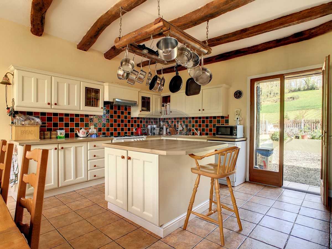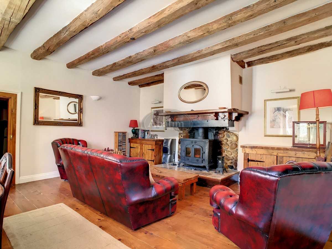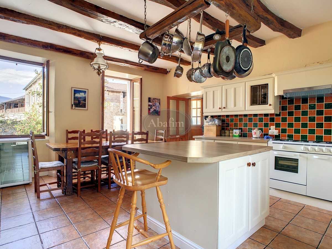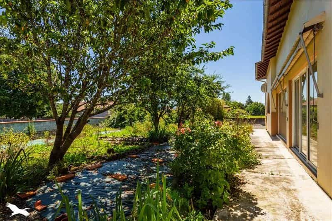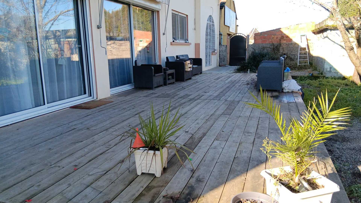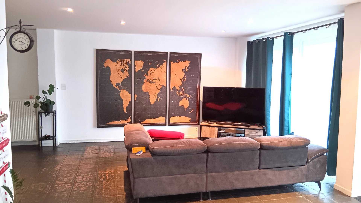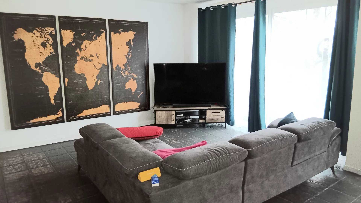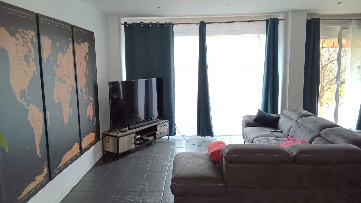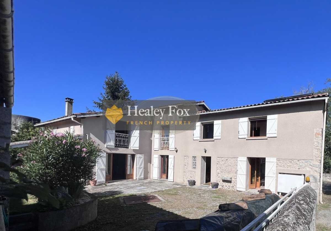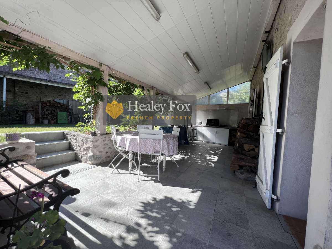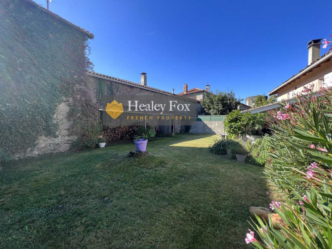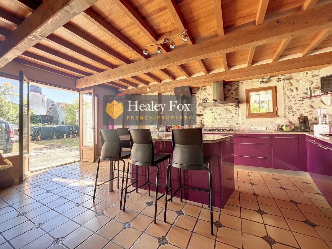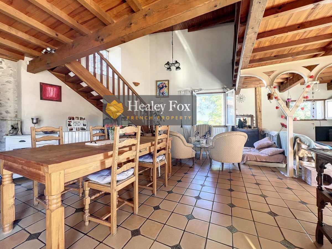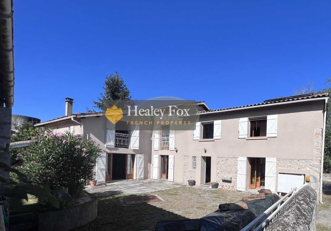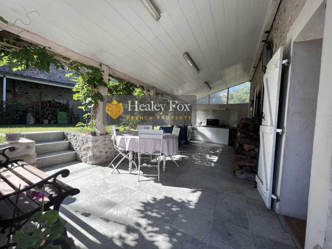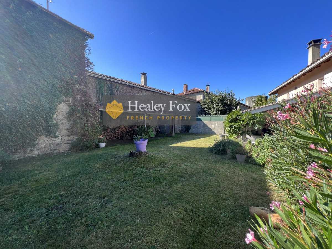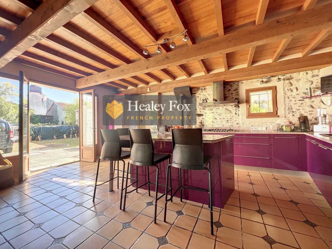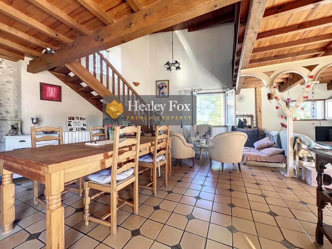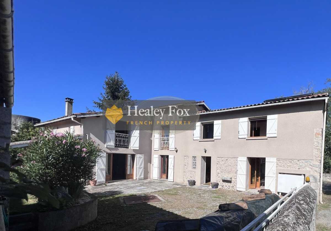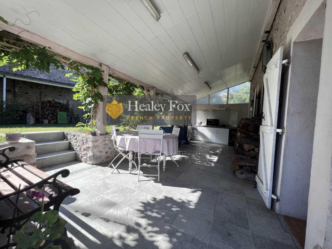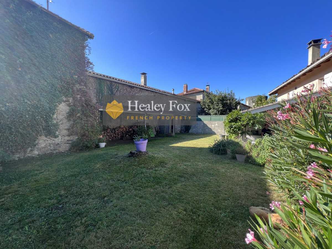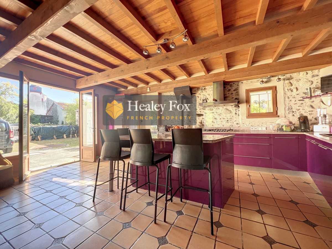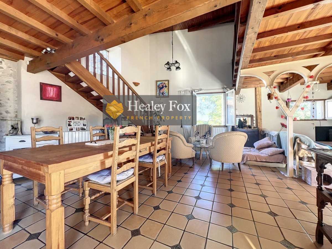Dom kup w Montrejeau, Oksytania
**Beautiful Farmhouse With Gite And Views Located in a countryside hamlet 10 mins from the town of Montrejeau is this very beautiful and fully renovated 6-bedroom farmhouse for sale with 285m2 of living space complete with gite, secure pool with terrace and over 8000m2 of land affording lovely views of the surrounding countryside. This comfortable home has retained all of its old charm. Perfect for your new life in south-west France. The main gate reveals the walled courtyard and this splendid home. The entrance of the main house opens to a 9m2 hallway serving, to the right, the 24m2 fitted kitchen with wood burning stove. Perfect for entertaining, it enjoys lots of natural light and has direct access to the terrace, pool and grounds to the rear. To the left of the entrance is the 27m2 sitting room with wood burner suggesting cosy evenings after a day skiing nearby. The visible beams add much charm throughout this property. Next is a 14m2 space currently used as an exercise room, complete with toilet, double shower and sauna. Stairs lead up to a superb 35m2 games room and two bedrooms (10m2 & 12m2). Back to the main entrance and a wooden staircase leads up to a landing serving, to the right, a 21m2 bedroom with built-in storage and to the left, two bedrooms (10m2 & 15m2) and a 5m2 washroom with toilet. Outside again and to the left of the main house is a fully independent gite. The ground floor has a 30m2 living and dining area served by its open, 4m2 fitted kitchen. A wooden staircase leads up to a 43m2 space serving as bedroom, a 7m2 bathroom and toilet and another 14m2 room currently used as storage. It could accommodate up to persons. The rear gardens of the property are accessed via the kitchen, exercise room and via a passageway below the upper floor of the gite. There are more than 8000m2 of grounds with a secure pool area with pool house, fish pond and land sloping up to trees where you will have a superb view of the local area. Construction is traditional. There is wooden-framed double glazing throughout. The wood burners provide ample heat to the main house with electric radiators upstairs if necessary. The gite has a stove in the kitchen and wood burner in the living area. The roof is covered in tile. The property is served by an individual sewage system. The pool is treated with chlorine. The entrance and kitchen have tile flooring with wooden flooring elsewhere (oak & chestnut). You will be in a quiet village in the rolling countryside 10 mins drive from Montrejeau for all main commerce and services, A64 motorway access and train station. Toulouse and airport 1h20. Tarbes for airport and TGV 50 mins. Biarritz 2h. The Spanish border 45 mins. Skiing 50 mins. Mediterranean Coast 3h. Healey Fox Ref Number: HF114936
Możesz być zainteresowany:
**Beautiful Farmhouse With Gite And Views Located in a countryside hamlet 10 mins from the town of Montrejeau is this very beautiful and fully renovated 6-bedroom farmhouse for sale with 285m2 of l
Au cœur d'une parcelle d'environ 1380 m², une villa de plain-pied de 245 m² environ, qui peut être divisée en deux logements, un hangar d'environ 300 m², et deux garages. Proche des commerces, cet
Located 5 minutes from Montrejeau and an hour south of Toulouse, this charming house (196 m2) is in a small town and is composed of a living-cum-dining room, a kitchen, four bedrooms, a bathroom, a sh
Located 5 minutes from Montrejeau and an hour south of Toulouse, this charming house (196 m2) is in a small town and is composed of a living-cum-dining room, a kitchen, four bedrooms, a bathroom, a sh
Located 5 minutes from Montrejeau and an hour south of Toulouse, this charming house (196 m2) is in a small town and is composed of a living-cum-dining room, a kitchen, four bedrooms, a bathroom, a sh
