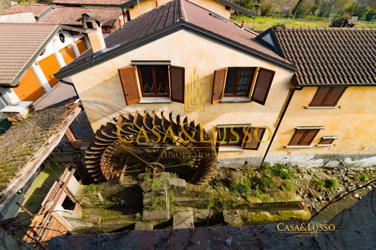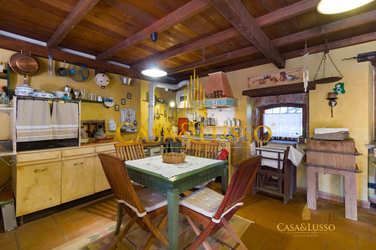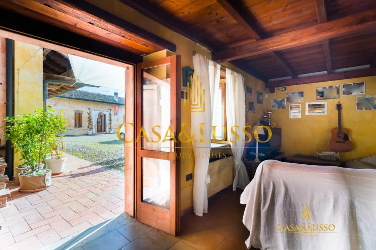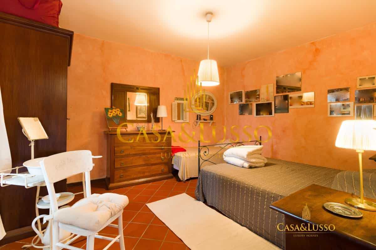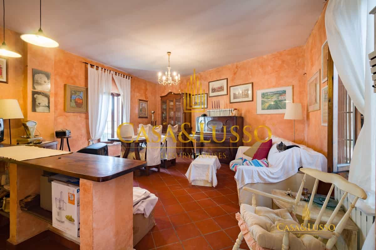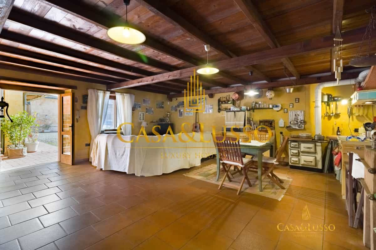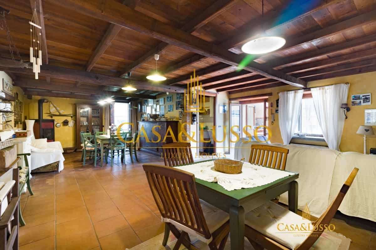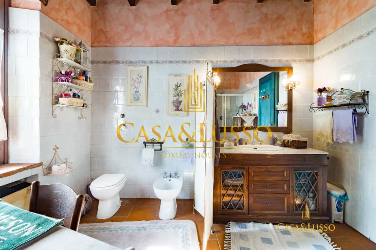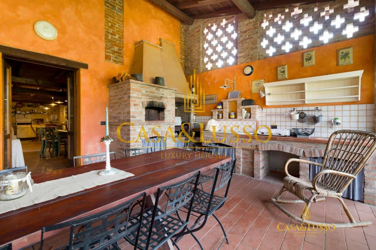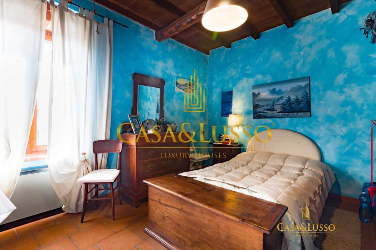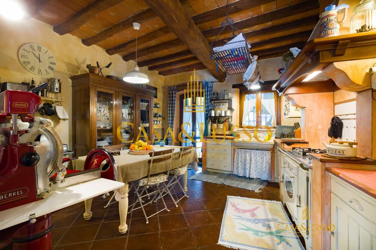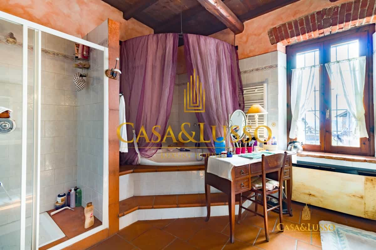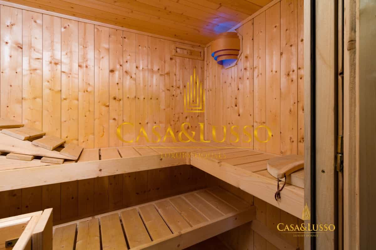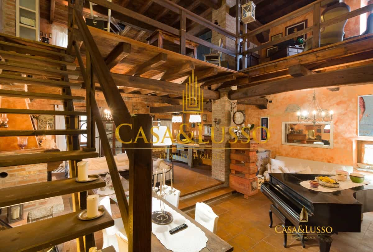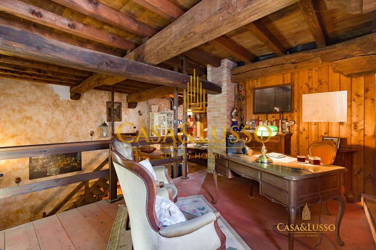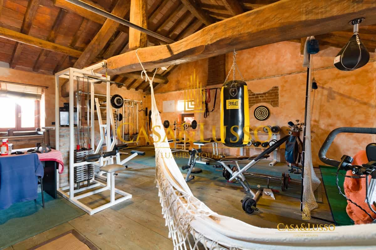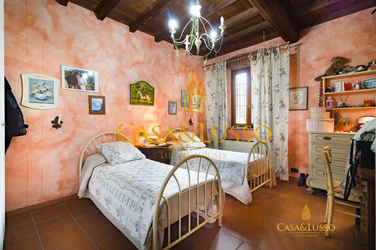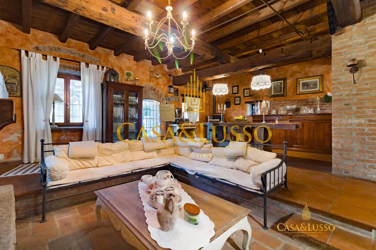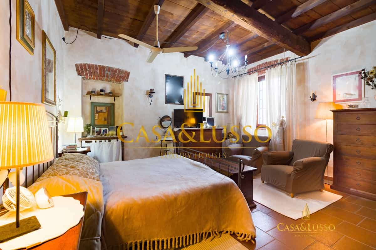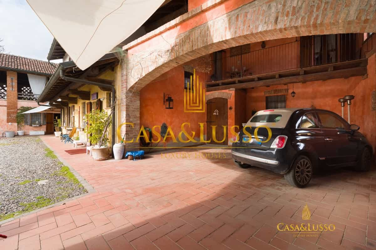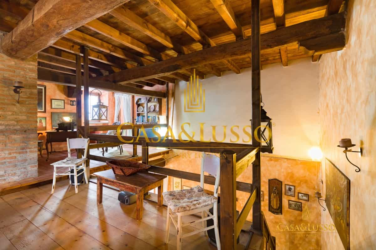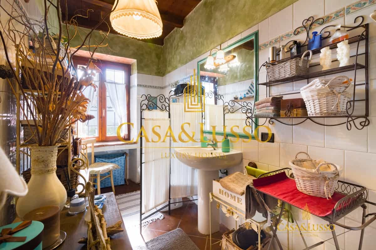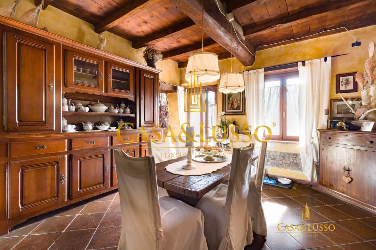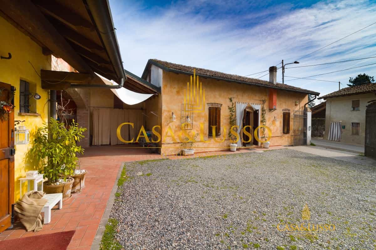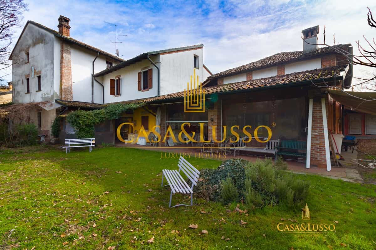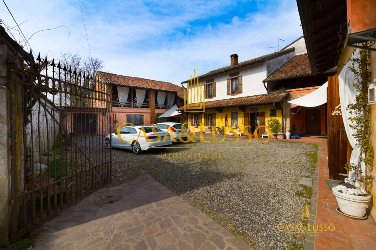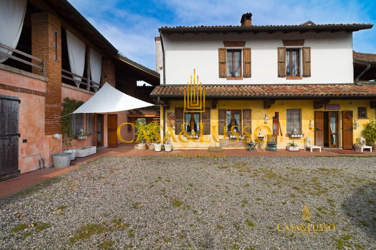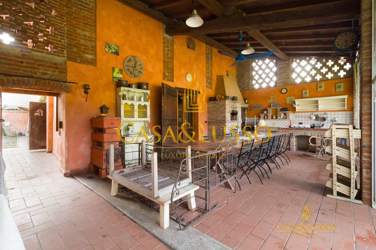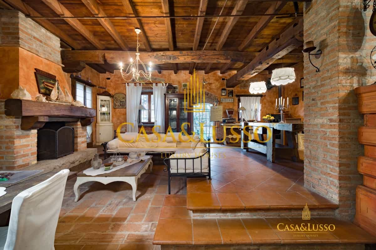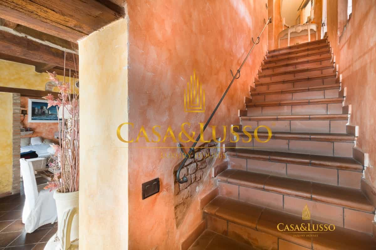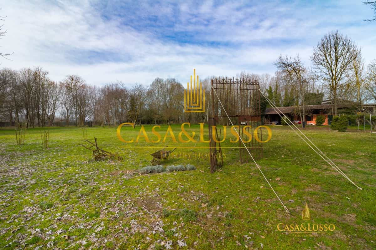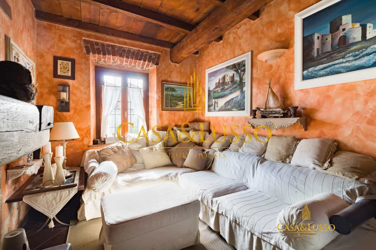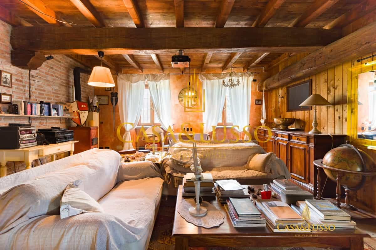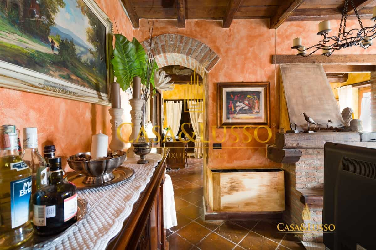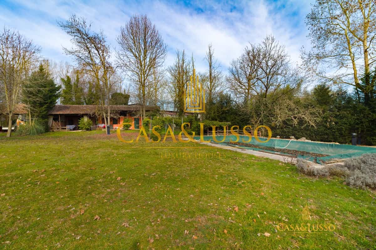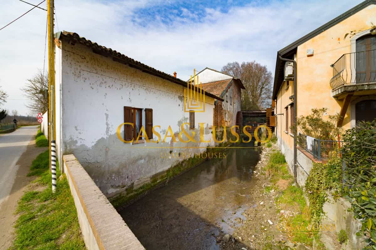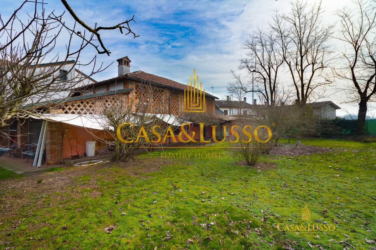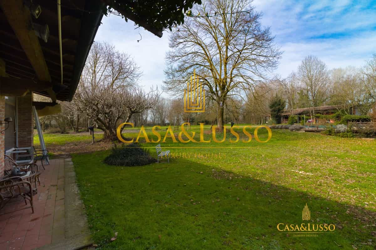Dom kup w Orio Litta, Lombardia
The property is a typical Lombard farmhouse with mill, completely renovated 40 km from Milan and enjoys a privileged position within the Sillari Park close to the Via Francigena and close to the hills of the ancient medieval village of San Colombano. Entering the large courtyard, the horseshoe structure has on the right side an annex used as a caretaker's house, on the left side the barn and the old barn have been transformed into open space with bathroom and cooking area overlooking a furnished porch wood oven and barbecue and outdoor kitchen. Complete two boxes. The two central units are divided by a large porch with covered balcony: the first unit is the mill which has a large living room on the ground floor with a large fireplace, on the first floor with an open staircase and opening another living room with study, another staircase leads to the attic with exposed terracotta beams and tiles set up with sauna and gym. The main house is composed on the ground floor of a large eat-in kitchen overlooking the garden, living room and dining room divided by a passing fireplace. Bathroom and pantry room. The sleeping area is located on the first floor with three bedrooms, a large bathroom with two central corridors. The property extends over a wonderful planted park of about 12000mq. At the edge of the park another unit completes the structure. Energy Class: 175 kWh/m2 Features * Condictions: Excellent Condition * Heating: Climate control * Garden Sqm: 12000 Private * Floor: Multi-storey - plans building 2 * Kitchen: Habitable * Furnished: Partially Furnished * Year Built: 1920 * Air-Conditioned * Security door * Kitchen * Alarm System * private pool
