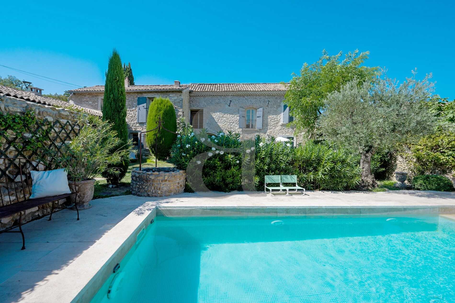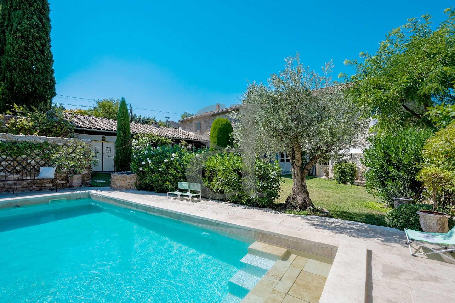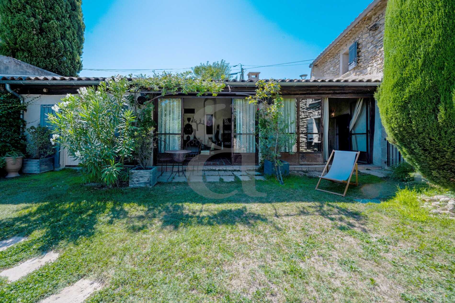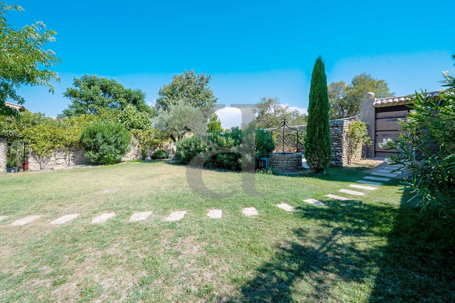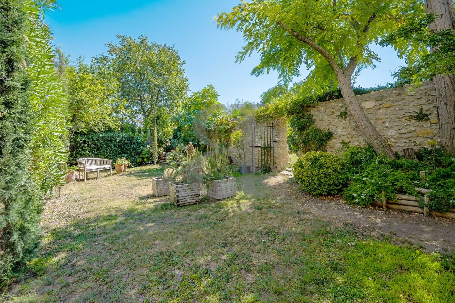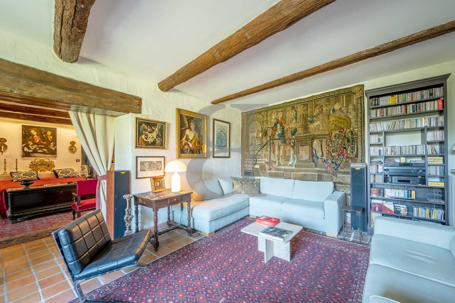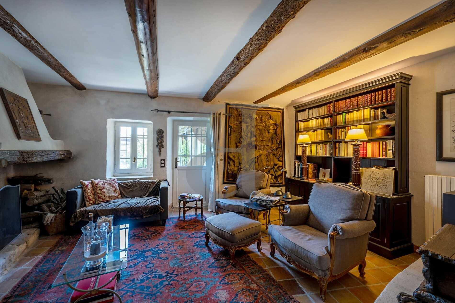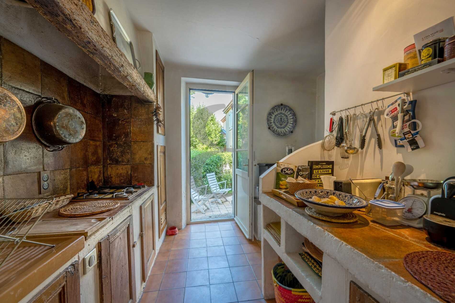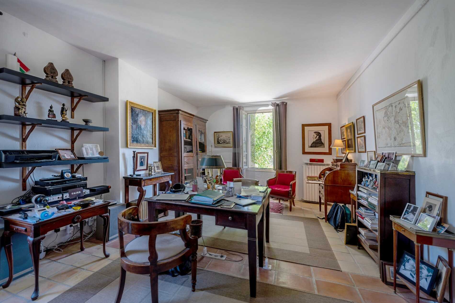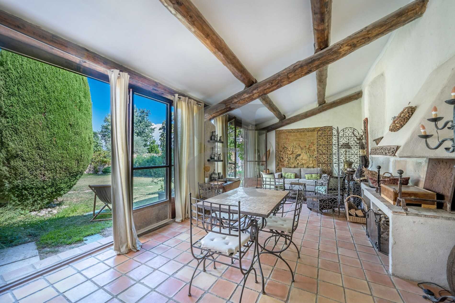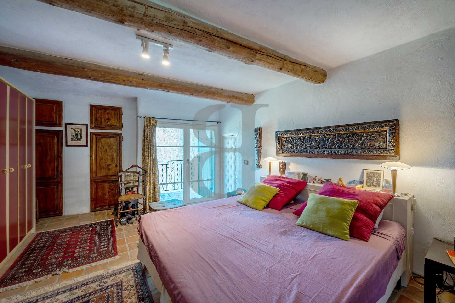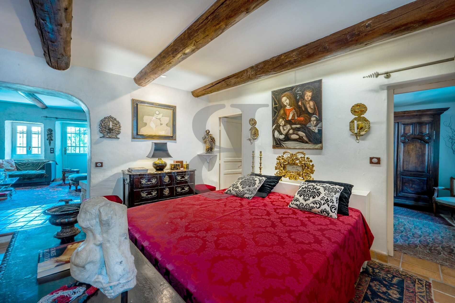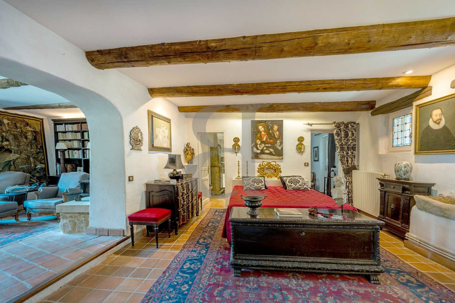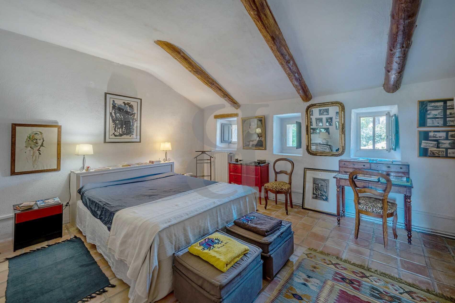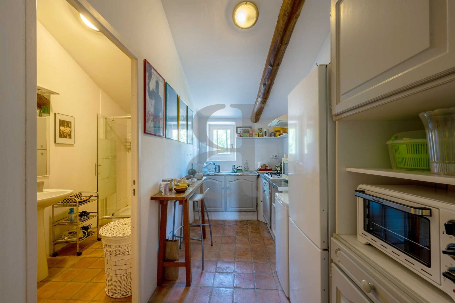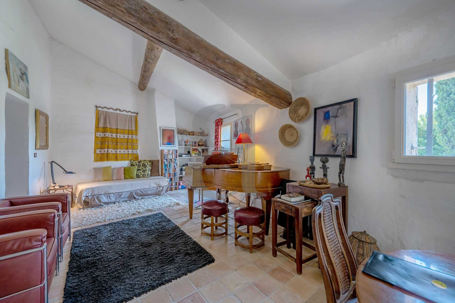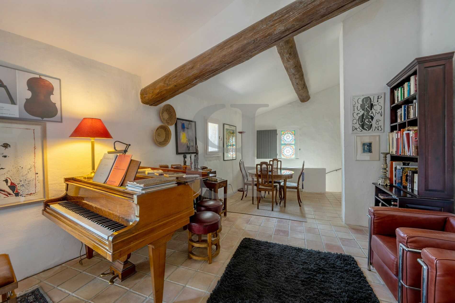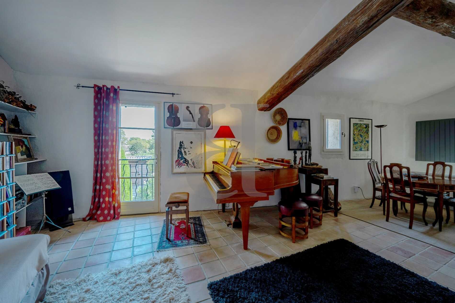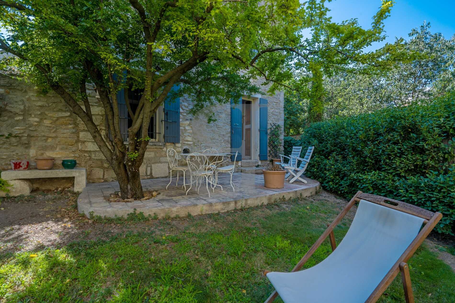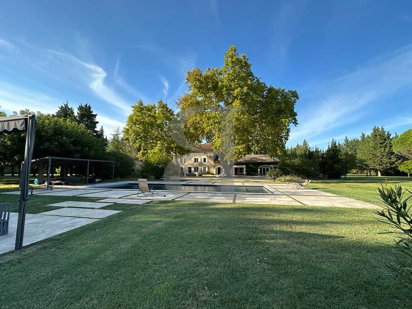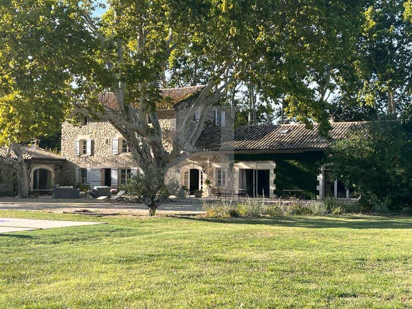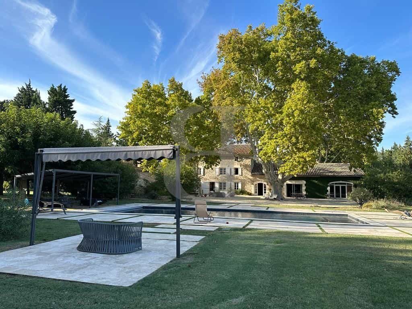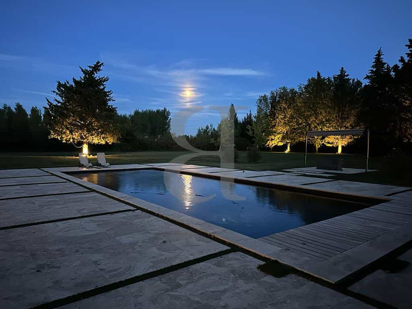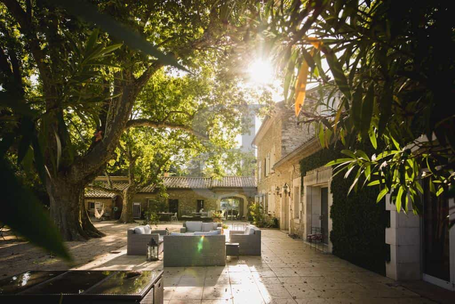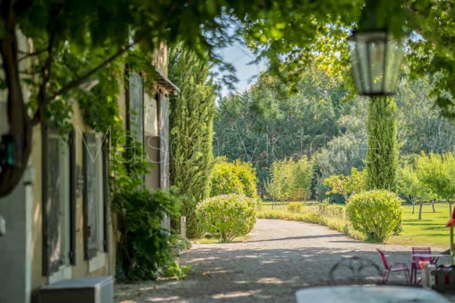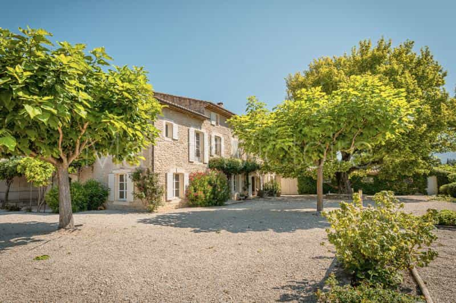Dom kup w L'Isle-sur-la-Sorgue, Prowansja-Alpy-Lazurowe Wybrzeże
**Beautiful Farmhouse Close To The Shops Chateauneuf-de-Gadagne. Come and discover this authentic and charming 18th century farmhouse in the heart of Chateauneuf de Gadagne, close to all shops and all amenities (doctors, physiotherapists, etc.), its 841m2 garden with orchard, and its swimming pool. The property consists of a main building and an independent wing for a total capacity of approximately 300m2. The main house is composed of: ---Ground floor--- Entrance with cupboard 10 m2 WC 2.5 m2 Kitchen/dining area 25 m2 Cellar 4 m2 Living room 26.5m2 Parental suite with bathroom and large dressing room 36 m2 Library lounge 19.6 m2 Independent relaxation room with fireplace 31 m2 Clearance 7m2 ---1st floor--- Landing 14.5 m2 WC 1.5 m2 Bathroom 5 m2 Large office 28 m2 Bedroom with cupboards 17 m2 Bedroom 23 m2 Living/dining room 29 m2 Equipped kitchen 8 m2 Shower room with WC 6.5 m2 Living/dining room with fireplace 28 m2 -Shed 20m2 -8 x 4 hard tiled swimming pool -Well, self-watering -Orchard (mirabelle, plum, fig) -Mains gas heating / reversible air conditioning -Water softener Healey Fox Ref Number: HF114260
Możesz być zainteresowany:
Situated between L'Isle sur la Sorgue and Avignon, in the peace and quiet countryside, this superb property of almost 1,000 m2 is set in 2.7 hectares of fully enclosed garden planted with trees. The p

Renovated Farmhouse With Outbuilding And Large Plot Mas for sale 10km from L'Isle sur la Sorgue - Provence Between L'Isle sur la Sorgue and Gordes, Superb 18th century stone farmhouse with a

Mas a vendre L'Isle sur la Sorgue 10 km - Provence Entre L'Isle sur la Sorgue et Gordes, Superbe mas en pierre du 18eme siecle d'une surface d'environ 400 m2compose de 7 chambres et 6 pieces d'eau ave

Renovated Farmhouse With Outbuilding And Large Plot Mas for sale 10km from L'Isle sur la Sorgue - Provence Between L'Isle sur la Sorgue and Gordes, Superb 18th century stone farmhouse wi
