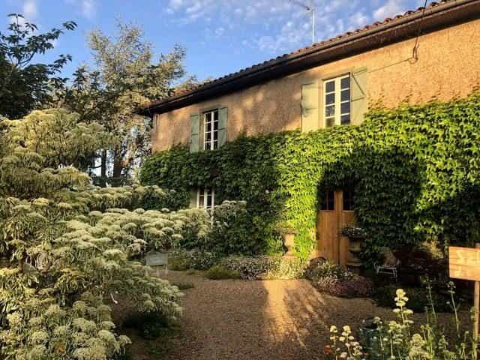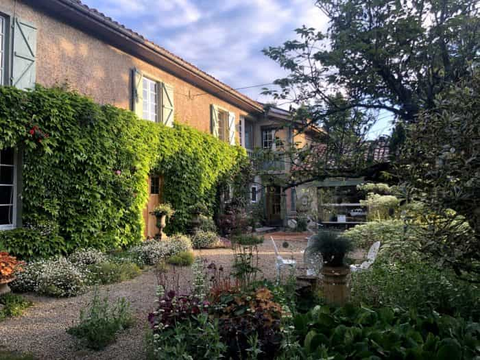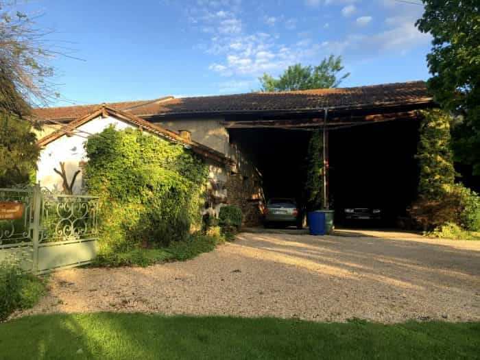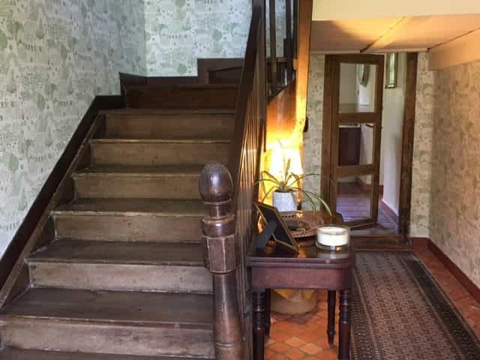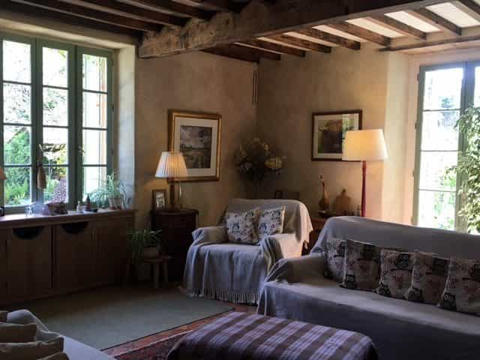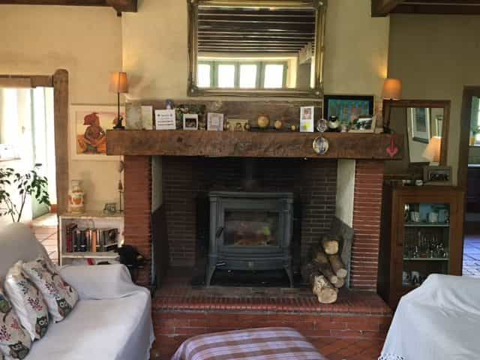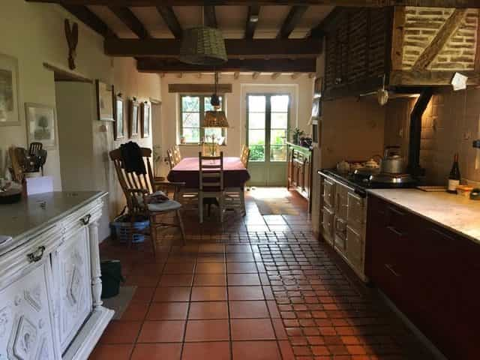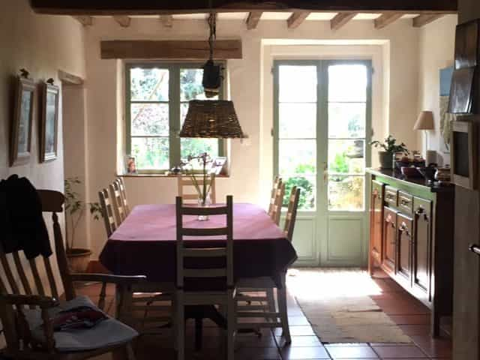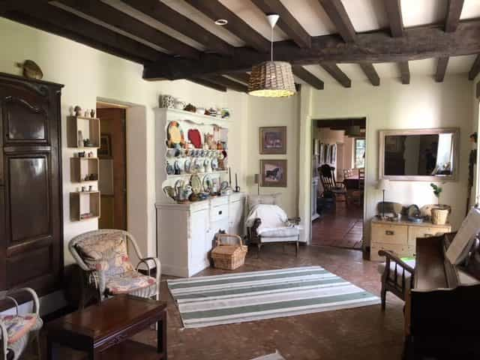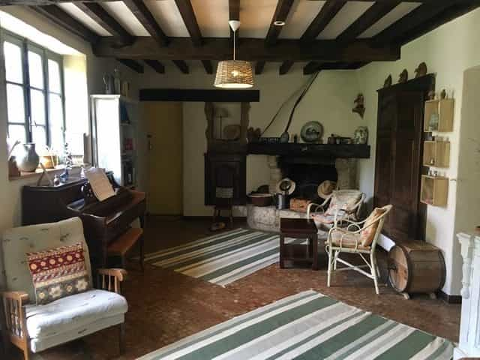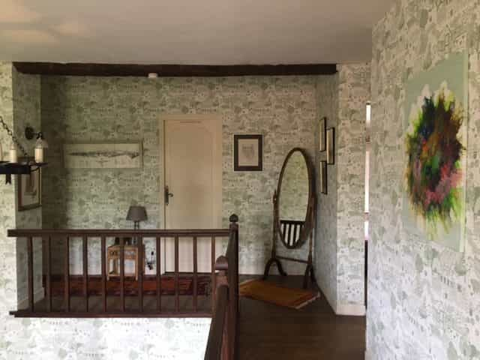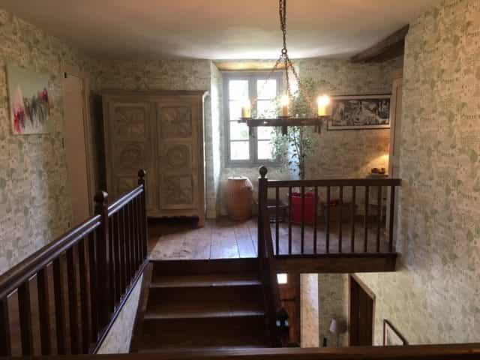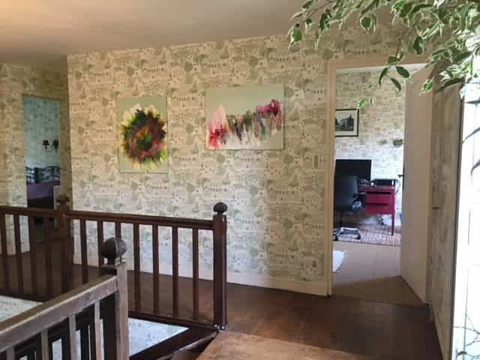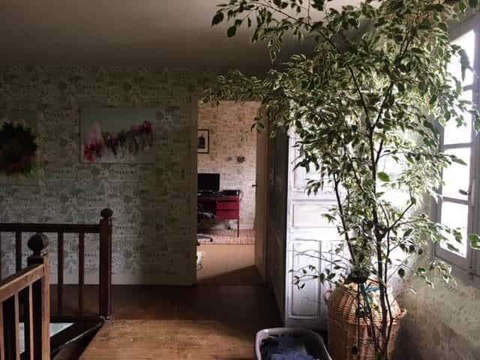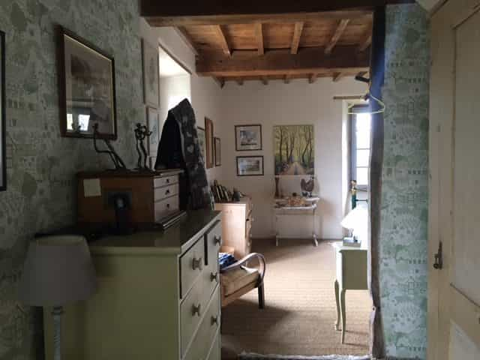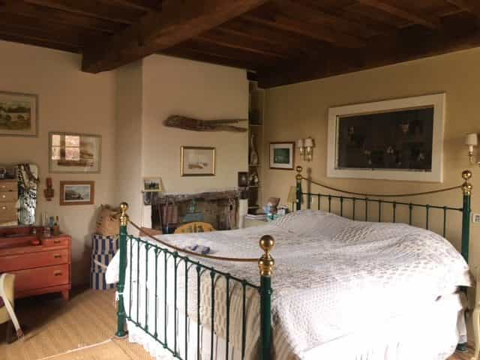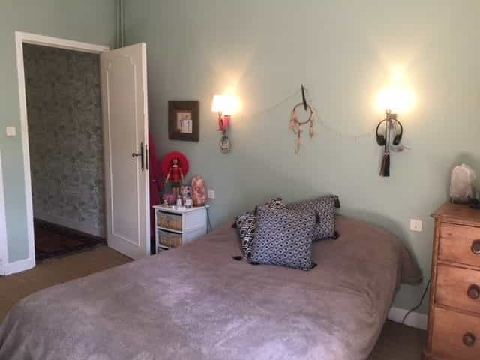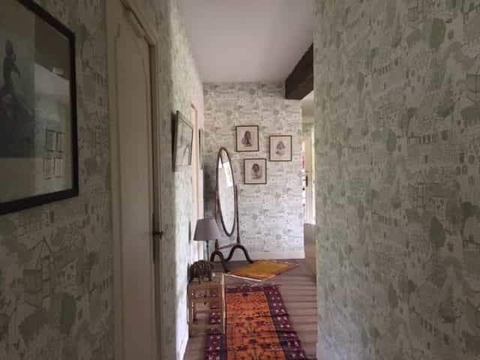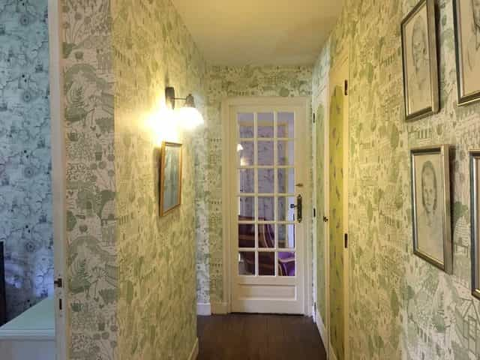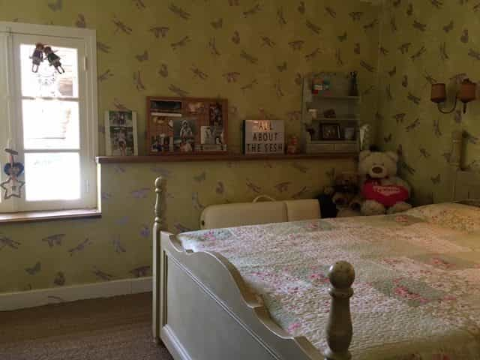Dom kup w Castelnau-Magnoac, Oksytania
Pretty Stone Farmhouse With 4 Ha. 7 Or 8 Beds, Stunning Mature Gardens, Pool Pretty stone built farmhouse with at least 7 bedrooms, a beautiful garden, swimming pool, outbuildings and 4 hectares, approx 8 mins from small bastide market town with all weekly, if not monthly, amenities. Built originally in the mid 1800s, retaining many original elements, this charming, rambling and classic Commingoise farmhouse has been a lovely family home for the last 20 years or so. The accommodation is flexible and extensive with up to 8 bedrooms, 4 bath/ shower rooms, 2 sitting rooms, big kitchen dining room, large barn, dog/boot room etc. Currently, it is broadly divided into a 5 bedroom house with a 2/3 bedroom gite but could be configured in any number of ways. House and Gite - approximately 300 m2 Ground floor; Large hall with wide staircase to first floor. Large kitchen/ dining room with; with LPG cream, 4 oven Aga, walk in larder/store, view to the garden and Pyrenees, french double glazed doors into the garden. Sitting room, double aspect, woodburning stove, double glazed doors into the garden. Second sitting room with fireplace and french doors to a garden terrace, internal door to - Workshop/boot/dog room with sink and washing machine, also accessed from outside. Hall; downstairs loo, beautiful original wooden staircase to gallery landing. FIRST FLOOR ; 5 double bedrooms, 3 with in-built wardrobes, floors are seagrass or wooden. 2 shower/bath rooms, Separate loo. access to - Gite or maison d'invitees on 2 levels Ground floor Kitchen/dining room 1 double bedroom. Garden room with terrace. 2 shower rooms. Solid oak staircase to First floor;- Spacious landing lined with bookshelves 2 double bedrooms, sea grass floors Large hallway with single bed. Additional 'attic' / store room, insulated, potential for conversion. Outside Swimming pool. - (self-cleaning system) and pool house. OUTBUILDINGS ; Barn, large and lofty, approx 80m2 good for car parking, storage of logs, hay etc. In the garden - a greenhouse/winter store. GARDEN;- Approximately 1 hectare of mature landscaped gardens, well stocked and developed over the last 16 years, containing a large number of trees, shrubs, beech hedges, perennials and bulbs. Rainwater collecting water butts plus a well FIELD - 1 hectare next to the garden with tree plantations, 2 ponds and a maze of Lawson Cypress trees. Outline planning permission for a house. Additional 2 hectare field (not adjoining), a 10 min walk away with field shelter. This is a truly charming property that needs to be seen to be fully appreciated. Healey Fox Ref Number: HF112268
