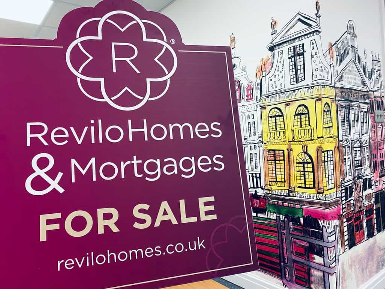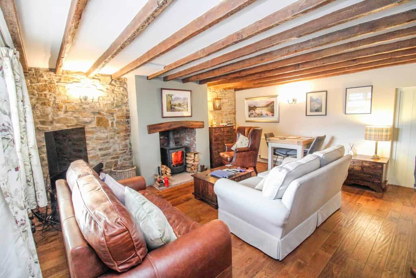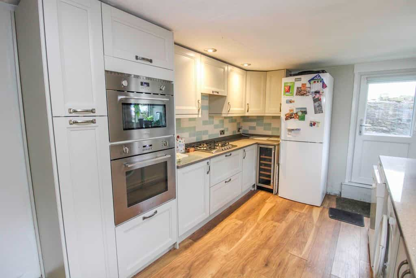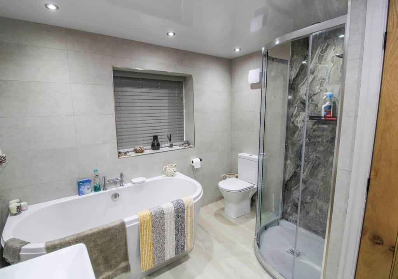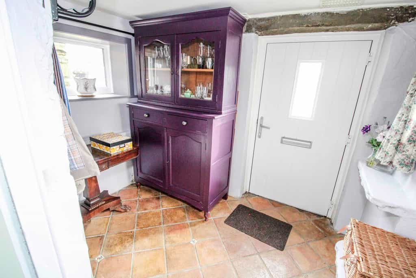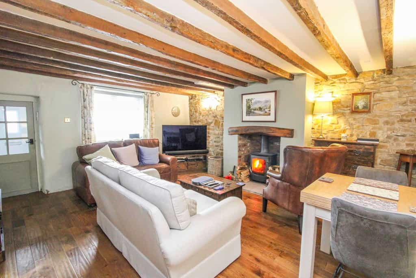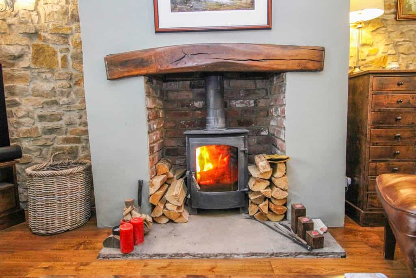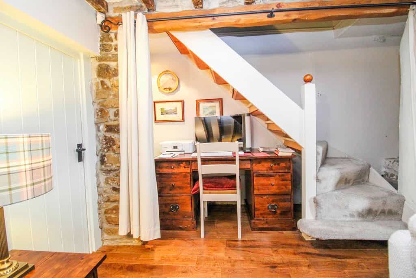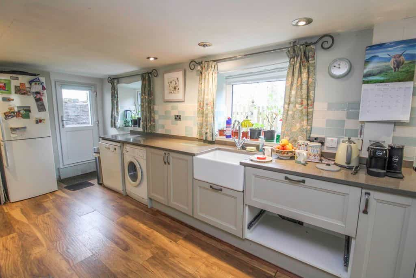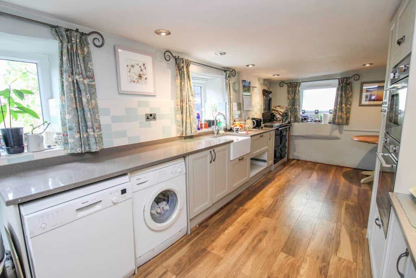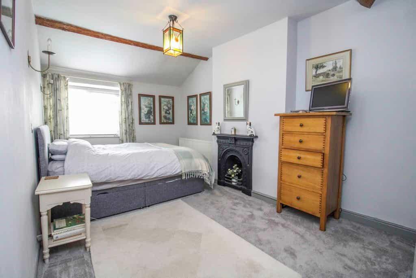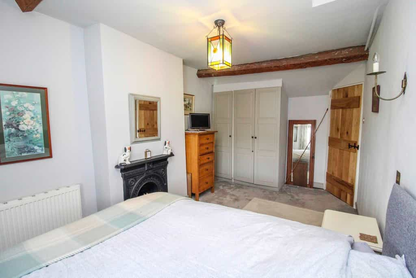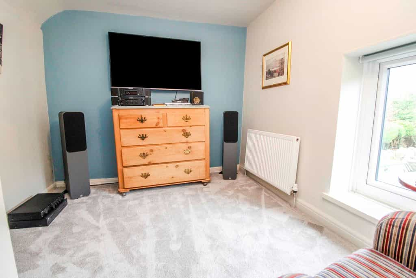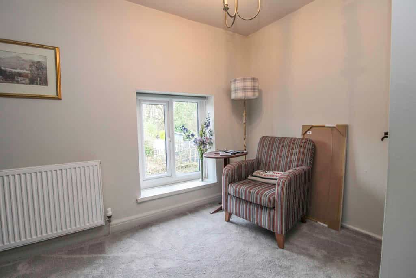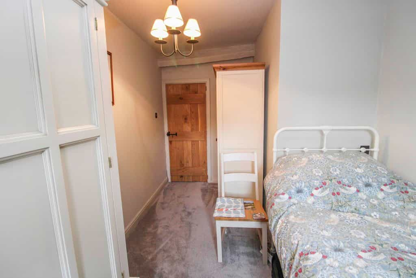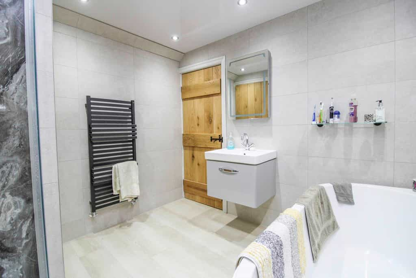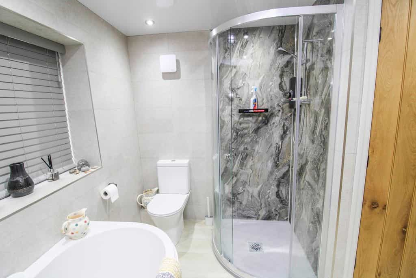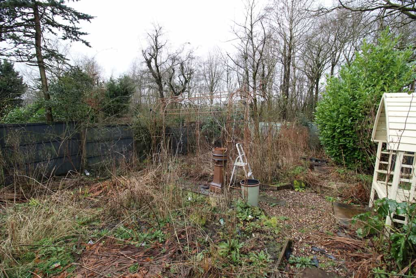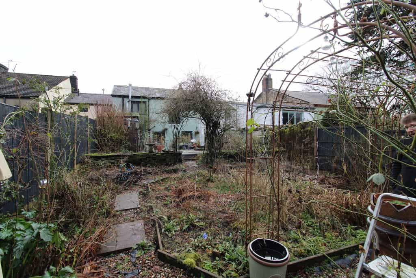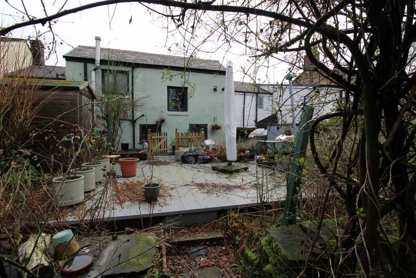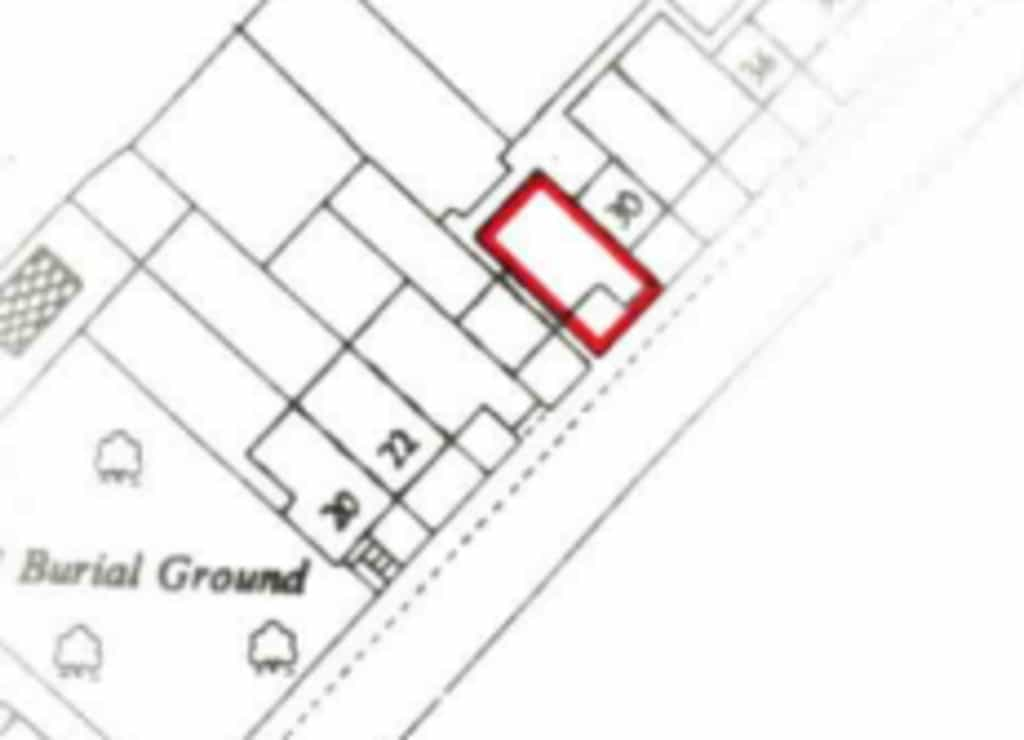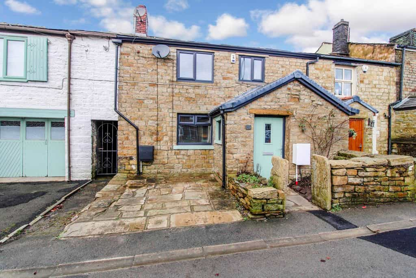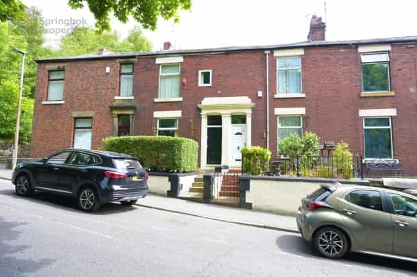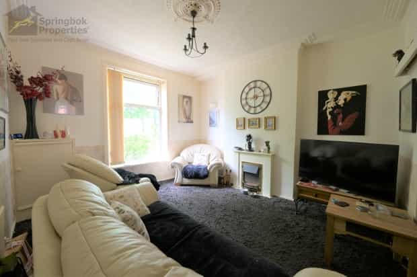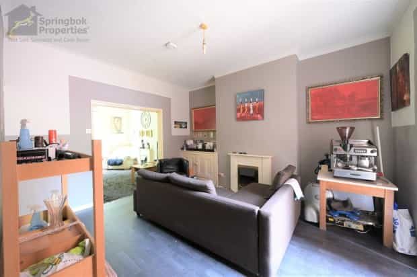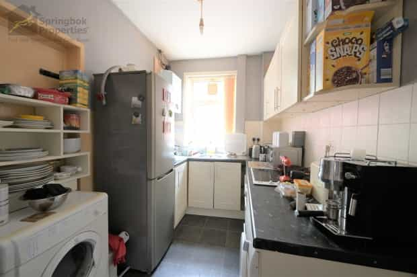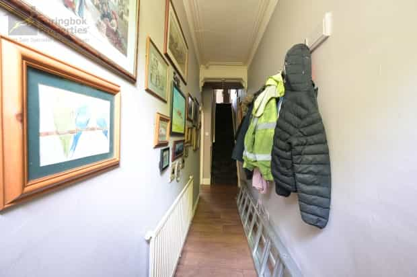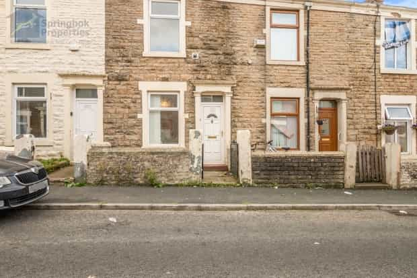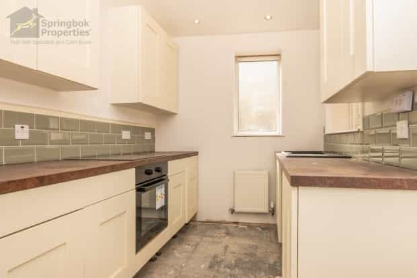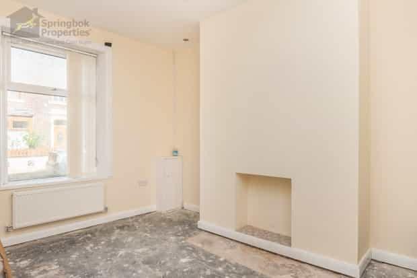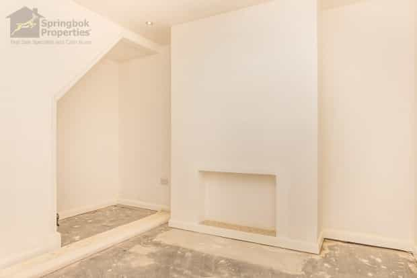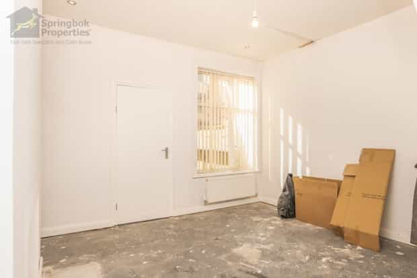Dom kup w Darwena, Blackburn z Darwenem
MODERN COTTAGE / STUNNING LOUNGE / FEATURE LOG BURNER / LARGE REAR GARDEN / DRIVEWAY / THREE BEDROOMS / MODERN FITTED FAMILY BATHROOM / VIEWINGS HIGHLY RECOMMENDED*** We are pleased to offer for sale this spacious and well presented three bedroom character cottage, situated in a popular residential location offering good access to local amenities including shops, schools, countryside walks and public transport links. The property benefits from double glazing and gas central heating with the accommodation comprising briefly of entrance porch leading to the lounge, kitchen with access into the large rear garden, first floor landing, two double bedrooms, single bedroom, modern fitted family bathroom with separate bath and shower and storage space. Externally the property sits on a good sized plot and offers off street parking, the rear garden has a wonderful decked seating area and also a further space which has great potential. The property is a stunning home with internal viewings coming highly recommended to fully appreciate the size, finish and position of the accommodation on offer. ENTRANCE PORCH 6' 6" x 8' 10" (2.0m x 2.7m) Front facing double glazed window, neutral decor throughout, excellent storage space and ideal for coats and shoes, tiled flooring. LOUNGE 16' 4" x 19' 8" (5.0m x 6.0m) Front facing double glazed window, radiator, neutral decor, feature fireplace with log burner and surround, feature stone wall and original beams to ceiling, under stairs space which currently has a desk and used as an office, built in storage cupboard, laminate flooring. KITCHEN/BREAKFAST ROOM 19' 8" x 8' 10" (6.0m x 2.7m) Rear facing double glazed window, access into rear garden,exactor fan, integrated wine cooler, plumbing for washing machine and dishwasher, Belfast sink, part tiled walls, laminate flooring, FIRST FLOOR LANDING Access to first floor living accommodation. BEDROOM ONE 9' 2" x 17' 4" (2.8m x 5.3m) Front facing double glazed window, double bedroom, radiator, neutral decor, built in double and single wardrobe, oak doors, original feature fireplace. BEDROOM TWO 14' 1" x 8' 6" (4.3m x 2.6m) Front facing double glazed window, radiator, neutral decor. BEDROOM THREE 11' 1" x 9' 2" (3.4m x 2.8m) Rear facing double glazed window, radiator, neutral decor, currently used as a sitting room. BATHROOM 8' 10" x 8' 10" (2.7m x 2.7m) Rear facing double glazed window, wall mounted hand towel rail, spotlight ceiling, modern fitted bathroom, vanity sink unit, WC, corner shower cubicle, separate bath, tiled walls, laminate flooring. REVILO INSIGHTS Tenure: Leasehold Title No: LA435092 Class Of Title: Good Date: 30 March 1938 Term: 995 years from 30 March 1938 Rent: £4 Tax Band: C Parking: On Street * Character Cottage * Three Bedroom * Stunning Lounge * Large Rear Garden * Driveway Parking * UPVC Double Glazing * Modern Fitted Kitchen * Popular Location * Feature Log Burner * Modern Bathroom Suite
Możesz być zainteresowany:
ATTRACTIVELY PRICED - Leasehold 966 YRS Council Tax Band A - Three Bedrooms, Terraced House - First Time Buyers & Investors - On-Street Parking - Double Glazing & Central Heating - Two Lounges - Back
A classic mid-terrace house with bags of potential, this property is located in the heart of the market town of Darwen. It is available at a great price and will increase significantly in value once d
