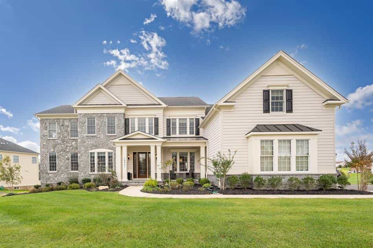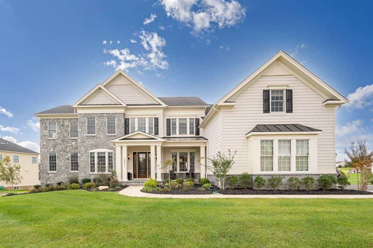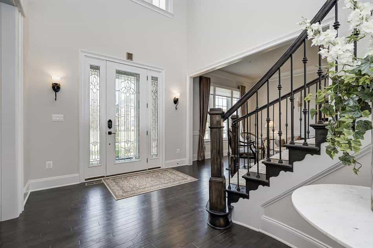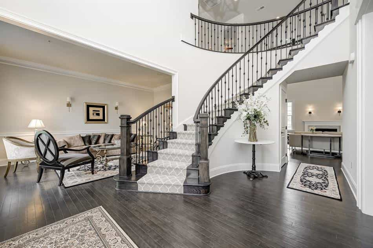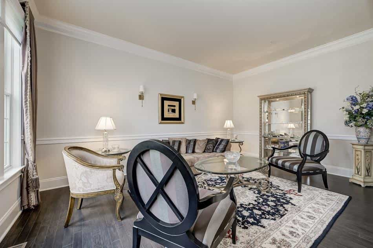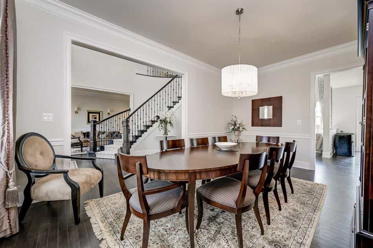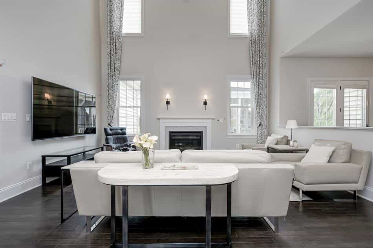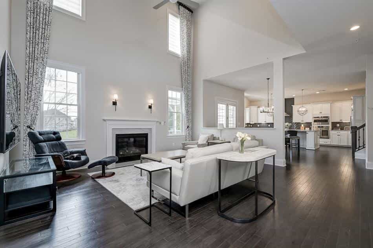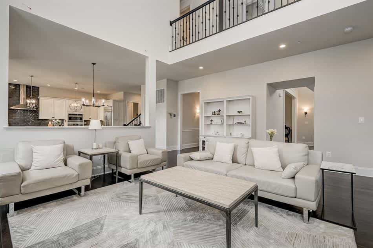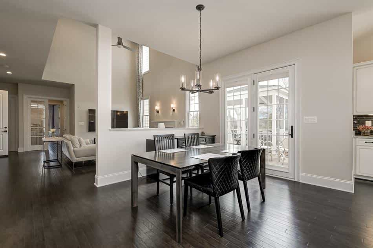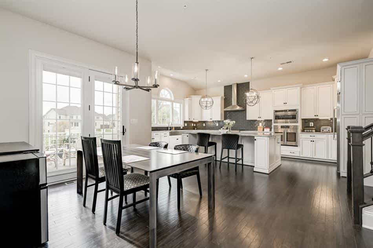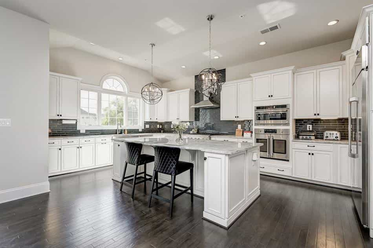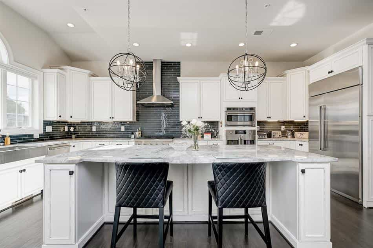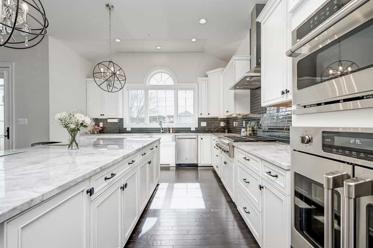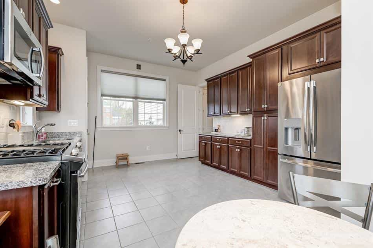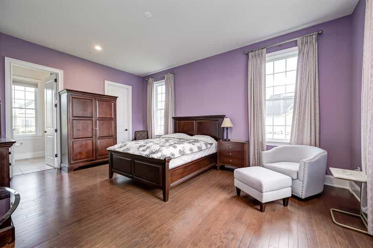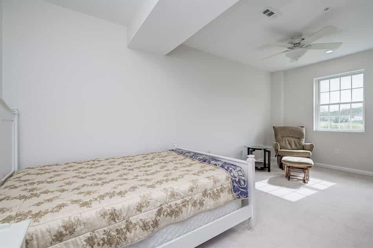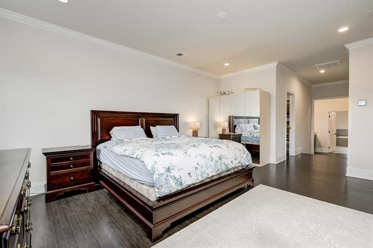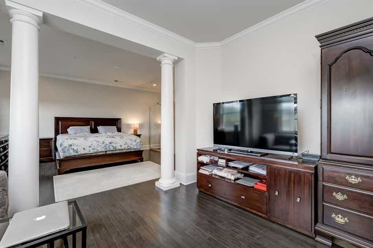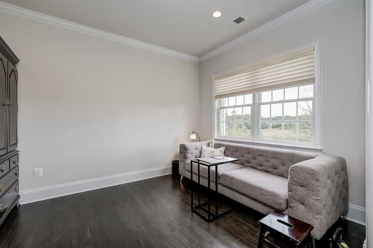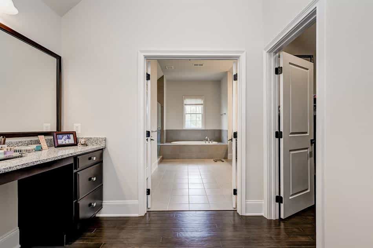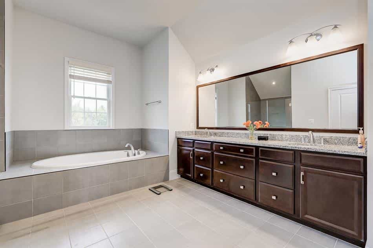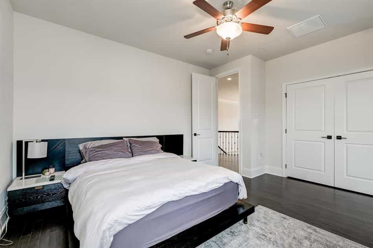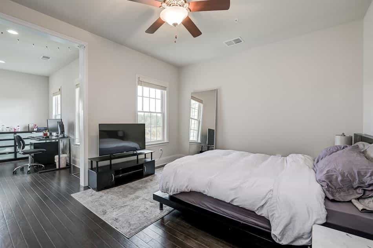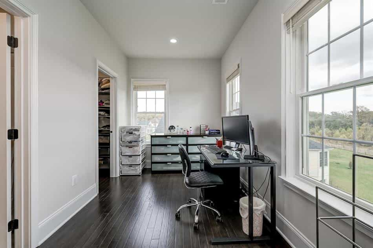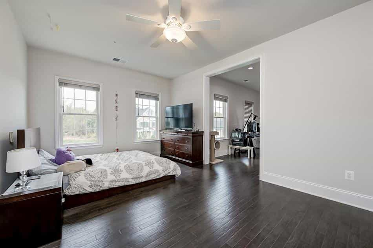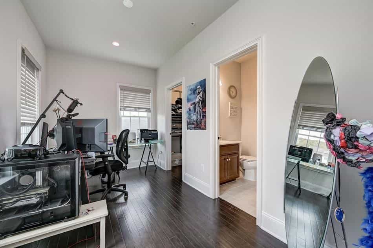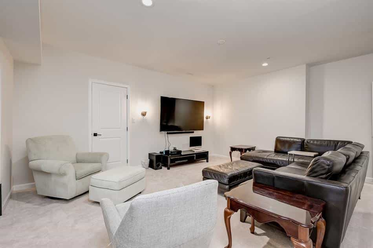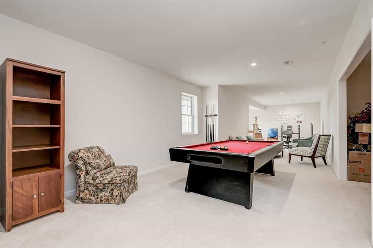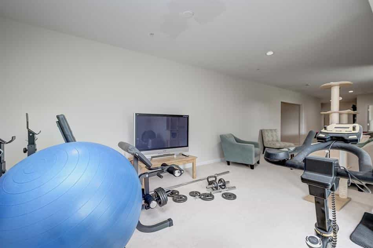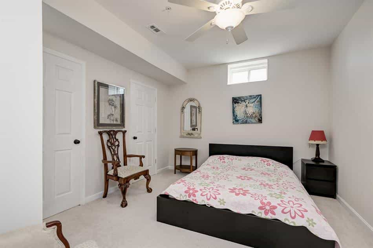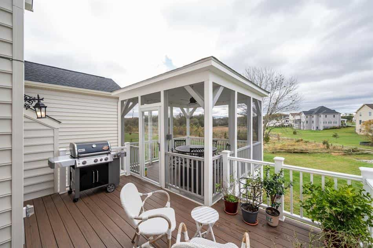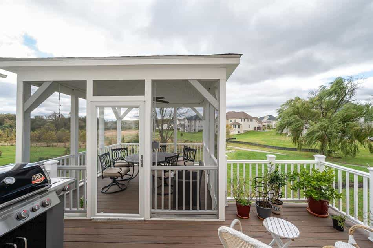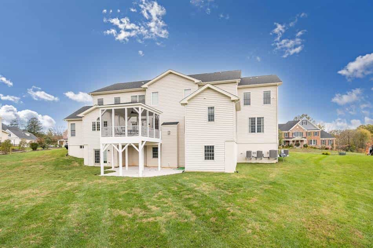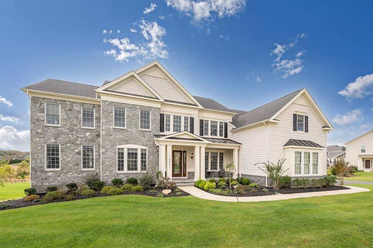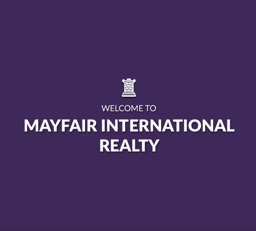Dom kup w Oakdale, Maryland
Welcome to 16651 Bridle Lane in the Trotters Glen neighborhood of Olney, Maryland! This outstanding home was built in 2019 by Toll Brothers and features incredible custom features. Showcasing seven bedrooms, seven full Baths and one half-Bath, this better-than-new home offers 7200 square feet on three finished levels. Hardwood floors on both the first and second levels, upgraded lighting fixtures throughout, and a beautiful wrought-iron railing are only a few of the special features. Situated on a 0.44-acre lot, the walkout lower level, deck, and screened porch provide maximum options for enjoying the outside. The Main Level is perfect for anyone looking for first-floor bedroom space. Two bedrooms, each with an ensuite bathroom, are perfect for guests or multi generational families. A large living room, dining room, and two-story family room with gas fireplace provide wonderful space for casual living or more formal entertaining. The gourmet kitchen is certainly the "heart of the home" with its upgraded cabinetry, granite countertops, tile backsplash, and under-cabinet lighting. The nine and one-half foot center island with two pendant lighting fixtures above, provides seating space and slide-out cabinet shelves. The adjacent breakfast area features a large walk-in pantry and access to the deck and screened porch. An additional highlight of the first floor is a caterer's kitchen complete with GE stainless-steel appliances, granite countertop, under-cabinet lighting, two pantries, and space for table and chairs. There is a separate HVAC system for this area. The Upper Level provides great space as well. Each of the four bedrooms has its own full bathroom and three of the bedrooms also have adjacent sitting rooms with walk-in closets. The primary bedroom occupies one wing of the upper level with sitting room, two walk-in closets, and large full bath. Completing the upper level is the laundry room. There is great space in the Lower Level too. The walkout recreation room provides easy access to the backyard. An adjacent room is the perfect area for a future home theater. An exercise room, bedroom, full bathroom, and utility/ storage rooms provide multiple options for use of the lower level. Ref: 36568-MDMC2028806
