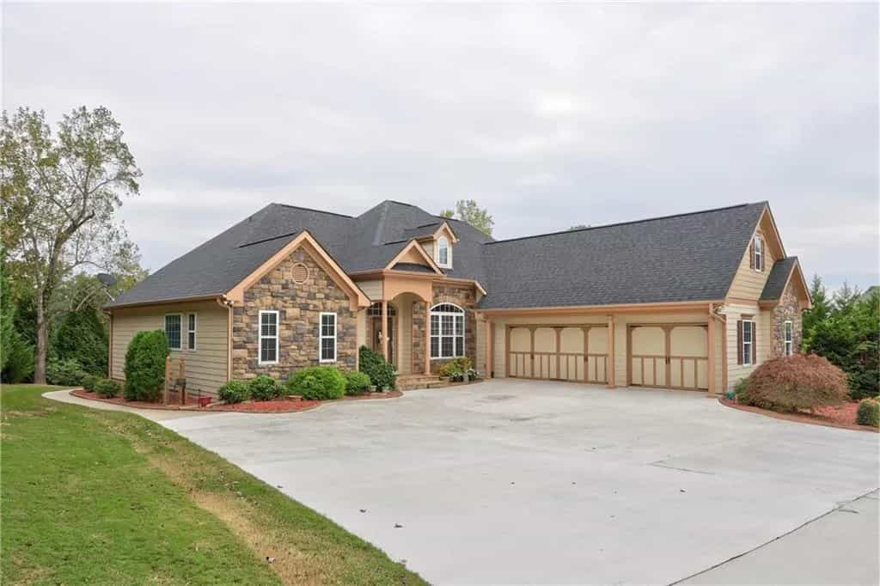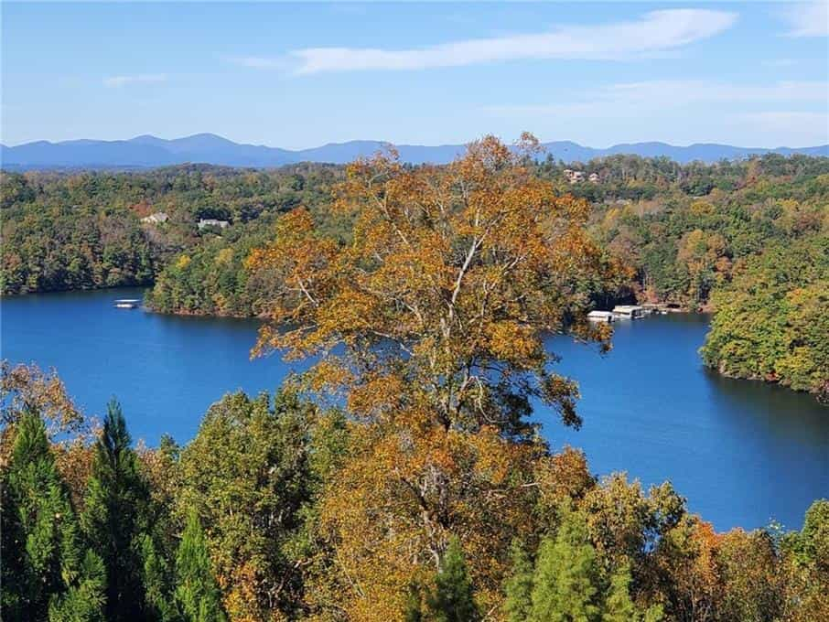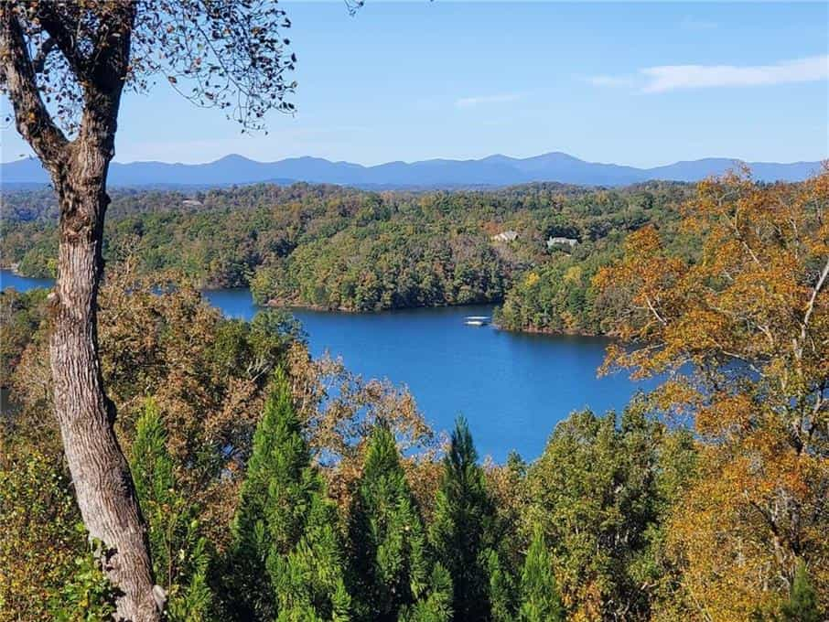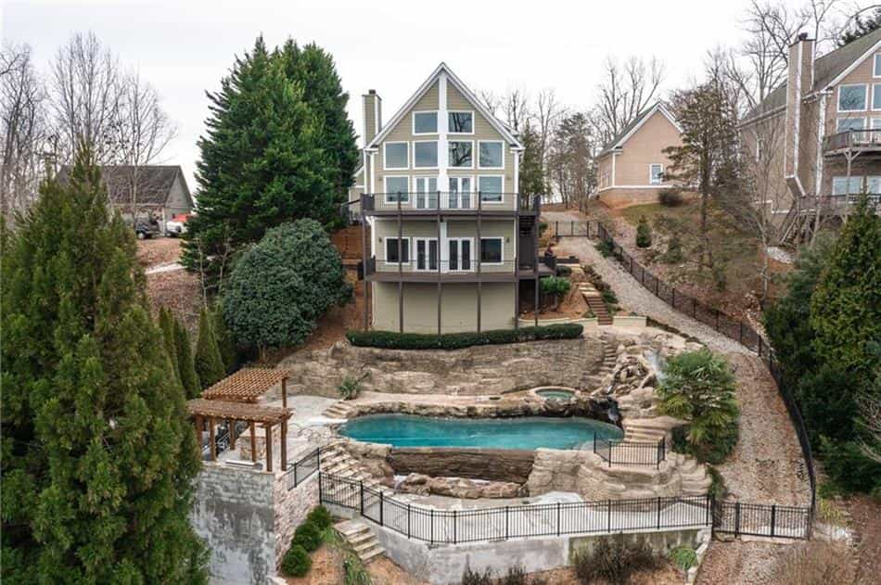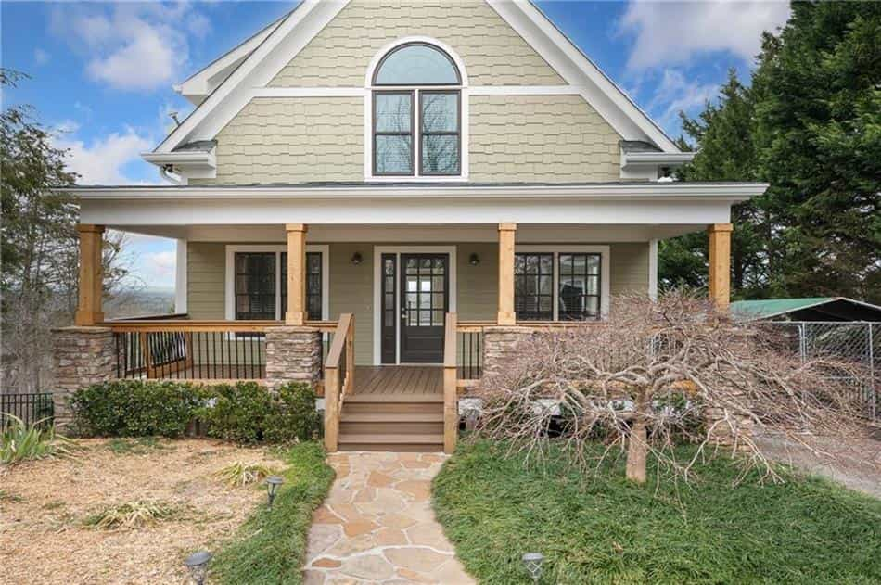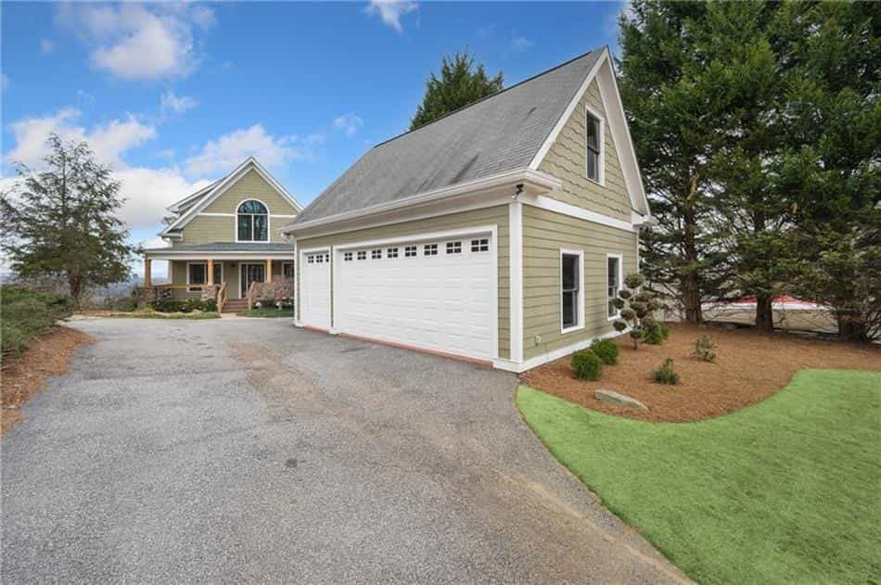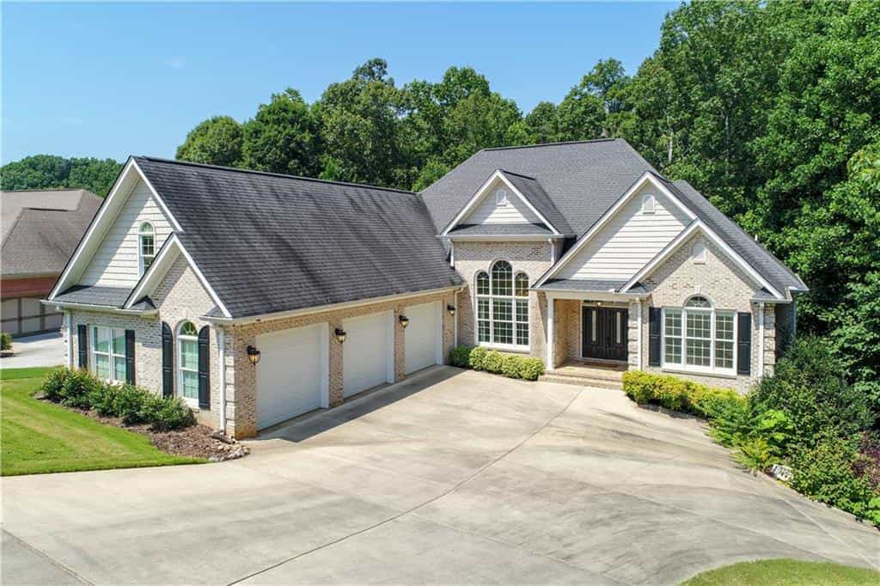Dom kup w Chestata, Gruzja
This well-kept home has so much to offer! Master on the main, abundant workshop areas and plenty of space inside and out. Enjoy family gatherings in the large sunroom, the covered deck or the amazing private back yard bosting a 16 x 28 workshop with power, heat & air. Full finished terrace level complete with second kitchen and workshop would make a great teen or in-law suite. Situated in the cul-de-sac of a quiet neighborhood and conveniently located within walking distance of Lake Lanier and the public boat ramp at Duckett Mill Campground. Primary Features County: Hall Half Baths: 1 Property Sub Type: Single Family Residence Property Type: Residential Subdivision: Duckett Mill Year Built: 2006 Additional Accessibility Features: None Architectural Style: Craftsman, Ranch Association: yes Community Features: Homeowners Assoc, Sidewalks, Street Lights Construction Materials: Cement Siding, Stone Green Energy Efficient: None Green Energy Generation: None HERS index Rating Available: no Home Warranty: no Other Equipment: None Property Condition: Resale Utilities: Underground Utilities View: Other External Features Acreage Source: Public Records Carport or Garage: 3 Dock: None Exterior Features: Private Yard, Storage Fencing: None Lot Features: Back Yard, Cul-De-Sac, Landscaped, Level, Private Lot Size Dimensions: 203x208x148x230 Number of Garage Spaces: 3 Other Structures: Outbuilding, Workshop Parking Features: Attached, Garage, Garage Door Opener, Garage Faces Side, Kitchen Level, Level Driveway Patio And Porch Features: Covered, Deck, Enclosed, Glass Enclosed, Patio, Rear Porch Pool Features: None Property Attached: no Road Surface: Asphalt, Paved Road Type: State Road Roof Type: Composition Sewer: Septic Tank Water Source: Public Waterfront Features: None Window Features: insulated Windows interior Features Additional Rooms: Bonus Room, Exercise Room, Family Room, Media Room, Sun Room, Workshop Appliances: Dishwasher, Electric Range, Electric Water Heater, Microwave Basement: Daylight, Exterior Entry, Finished, Finished Bath, Full, interior Entry Bedroom Features: in-Law Suite/Apartment, Master on Main, Split Bedroom Plan Common Walls: No Common Walls Cooling: Ceiling Fan(s), Central Air, Heat Pump, Zoned Dining room Features: Open Concept, Separate Dining Room Fireplace Features: Basement, Family Room, Gas Log, Gas Starter, Glass Doors, Living Room Flooring: Carpet, Ceramic Tile, Hardwood Heating: Heat Pump, Propane, Zoned interior Features: Cathedral Ceiling(s), Double Vanity, Entrance Foyer, High Ceilings 9 ft Lower, High Ceilings 10 ft Main, High Speed internet, Tray Ceiling(s), Walk-in Closet(s) Kitchen Features: Breakfast Bar, Breakfast Room, Cabinets Stain, Pantry, Second Kitchen, Solid Surface Counters, Stone Counters, View to Family Room Laundry Features: in Hall, Laundry Room, Main Level Levels/Stories: One and One Half Lower Full Baths: 1 Main Bedrooms: 3 Main Full Baths: 2 Main Half Baths: 1 Master Bathroom Features: Double Vanity, Separate Tub/Shower, Soaking Tub, Vaulted Ceilings Number of Fireplaces: 2 Spa Features: None SqFt Source: Owner Upper Bedrooms: 1 Upper Full Baths: 1 Financial Details Assessment Due/Contemplated: no Association Fee: 75 Association Fee Frequency: Annually Assumable: no HOA Rent Restrictions: no Land Lease: no Special Listing Conditions: None Swim/Tennis Fee Due: None Tax Year: 2018 Taxes: 1704 Location information Directions: From Gainesville take Hwy 53W, Turn Left on Duckett Mill Rd., Right on Hickory Lake Dr. Home is on the left in the cul-de-sac. Elementary School: Sardis High School: Chestatee Lake Name: None Lot: 18 Middle School: Chestatee Water On Land: None
Możesz być zainteresowany:
ENJOY THE BEST ViEWS in "Harbour Point"! Magnificent 180-degree views of sunsets and sunrises of lake & mountains! This luxury all brick home has every upscale feature you desire with the highest qual
This Lake Home Provides all the Comfort of Resort Style Living w/Custom Pool, Double Slip Party Dock and 60 Mile Mountain and Water Views! Whether your Boating, Playing at the Dock, Relaxing by the I

Lake Lanier! Exciting new construction in The Reserve at Lake Lanier! Priced with covered boat slip included! Lake and mountain views! Charming front porch entrance paired with a desirable Frank Betz
Spacious all brick ranch on finished terrace level! Sought after North Forsyth County schools. Secure, quaint gated subdivision. it's just an enjoyable level golf cart ride to your private deep-water
Beautiful new construction in The Reserve at Lake Lanier, a gated neighborhood with all the ammenties for lake living! The Havenridge is a desirable Frank Betz modern farmhouse plan w/charming covered
Exciting new construction in The Reserve at Lake Lanier w/ single slip option! The Frank Betz take on the modern farmhouse is this "Kensley Downs" floor plan. This great design fills all the requireme
