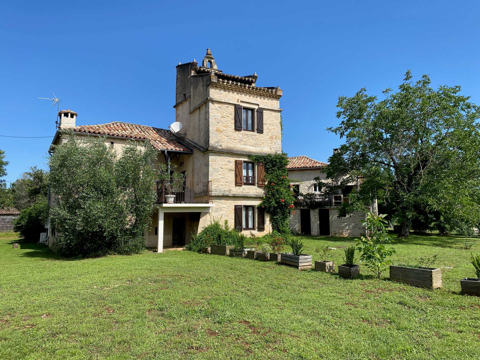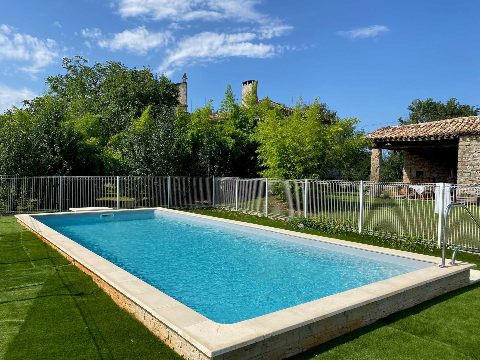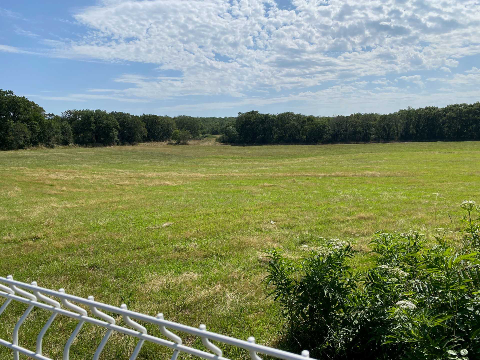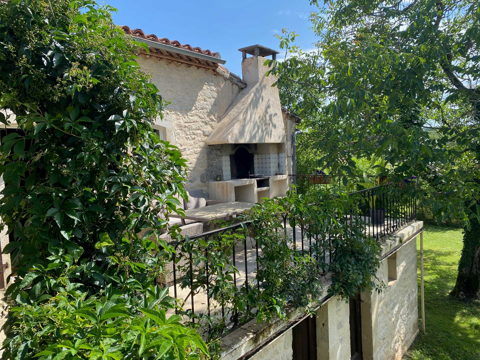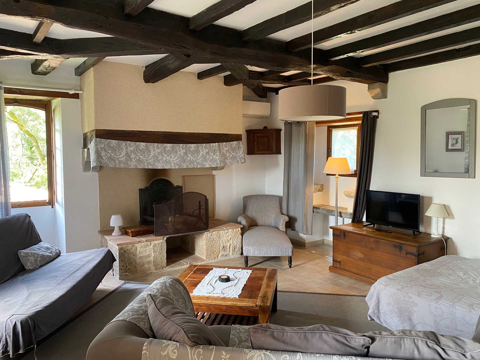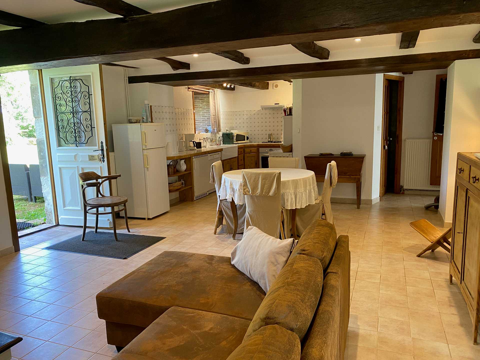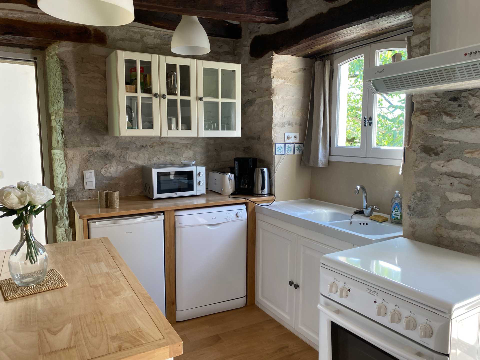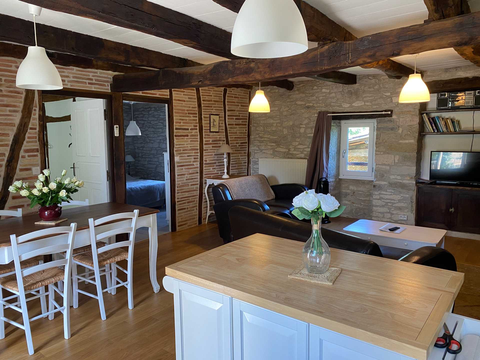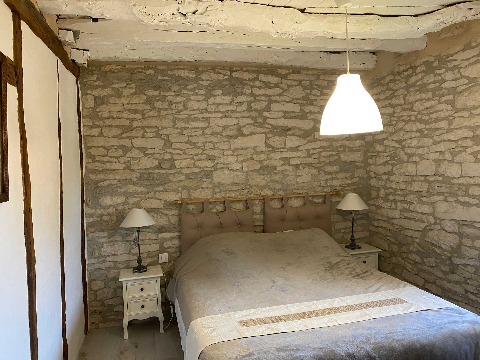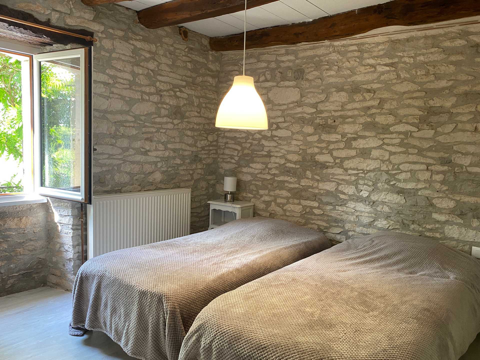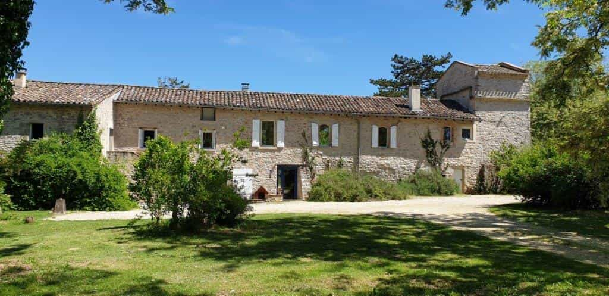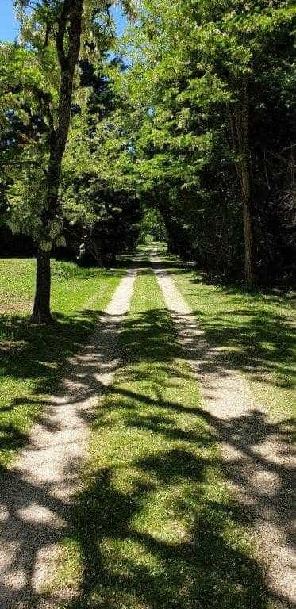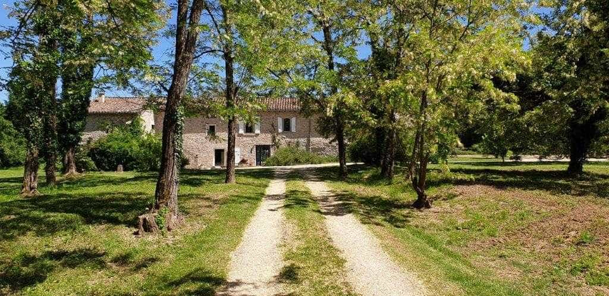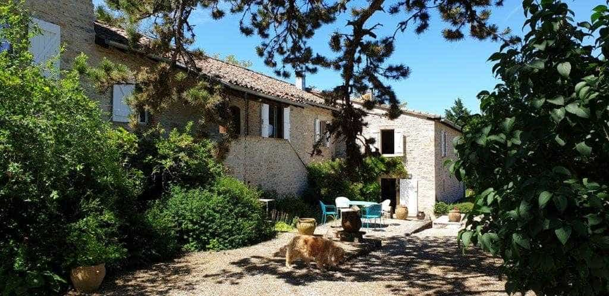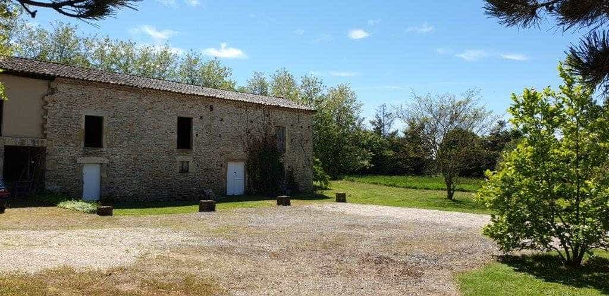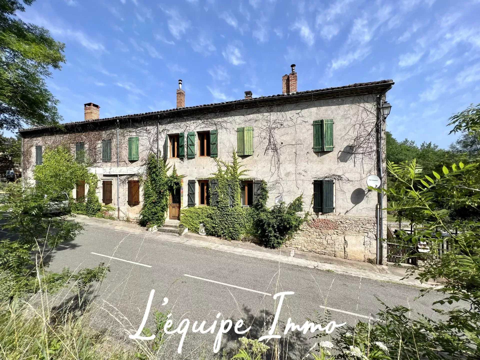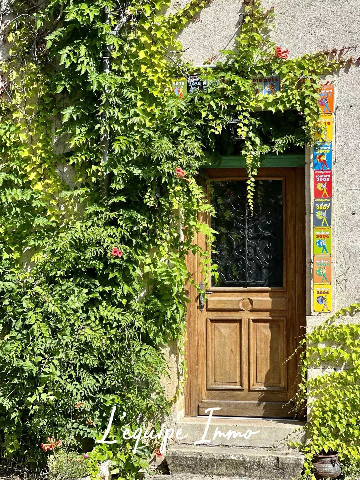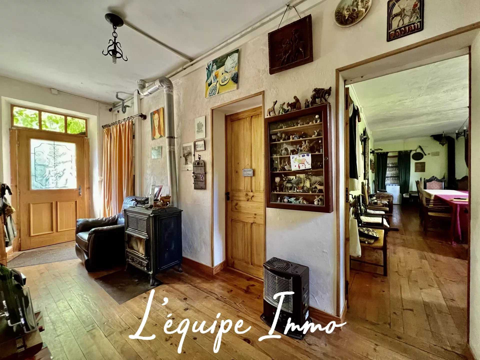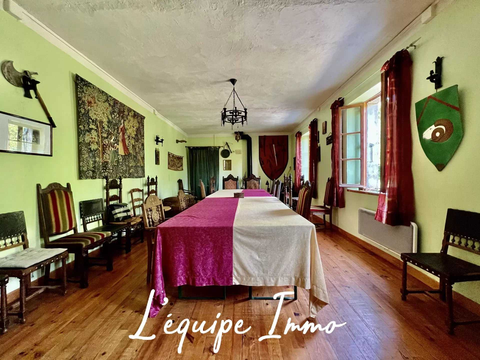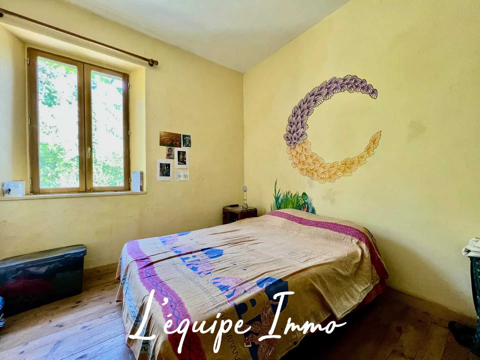Hus kjøp i Bruniquel, Occitanie
Located in a small hamlet with only a few properties, this beautiful complex of houses is situated along a long lane. It offers a breathtaking view of the gardens and the surrounding countryside. The property is perfect for large families or can be rented out as gites. Built from stone and featuring tiled roofs, the complex consists of three self-contained dwellings. With a total of 200 sq.m habitable space, two units have two bedrooms on the first floor, while the third has one bedroom on the ground floor, making it ideal for older people. The two first-floor units come with their own terraces that overlook the gardens, while the ground floor unit has a terrace outside. Moreover, there are workshops and storage areas under one of the houses, an enclosed salt swimming pool that measures 8m x 4m, a wonderful stone barn that spans 57 sq.m, another stone barn that spans 22 sq.m, and gardens and grounds that extend to 2300 sq.m. The Accommodation The first property Offering 76 sqm, this part is on the first floor with tiled floors, exposed stone walls, some colombage walls, exposed beams and radiators. There are two bedrooms (12 and 10 sqm), an open plan salon (32,8 sqm) with large open fireplace, heat pump and kitchen area with fitted kitchen, a central island, hob, oven and double sink. Doors to shower room (7,8 sqm) with large shower, basin and separate WC and also to rear terraces (223 sqm in total) with views over the garden and barbecue with walkway leading to the second house. On the ground floor, there is a utility room and adjacent boiler room (15 sqm in total) with Viessman Vitola oil fired boiler, oil tank to the side and water softener. In addition, a cave (37 sqm) and workshop to the side, separate storage area of 10m2 and sundry small rooms. The second house comprises an apartment on each floor both with tiled floors, exposed beams and radiators. The ground floor apartment (58 sqm) has a large open plan living area with kitchen (38 sqm) with tiled floors, large open fireplace, heat pump, two doors to outside, fitted kitchen area with hob, oven, butler sink and appliances. Door to shower room (6,9m2) with large Italian shower, WC, large basin and washing machine. Bedroom 1 (12,3 sqm) Dual aspect windows. External stairs lead up to the first floor terrace and the larger apartment (68 sqm) which is also accessed from the first house by a walkway. Kitchen/dining room (17,9 sqm) with fitted units, hob and oven and other appliances. Salon (28,3 sqm) With large open fireplace, heat pump, stone wall features, door to outside terrace (6 sqm) overlooking the garden. From salon, door to separate WC and shower room (5,7 sqm) with shower cubicle and large basin. Stairs up to the pigeonnier and Bedroom 1 (11,4 sqm) With heat pump and steps up to mezzanine bedroom (5 sqm min) with window. Outside * There is a very large stone barn (57,5 sqm) with a tiled roof, stone floor and two open sides overlooking the gardens and the pool. * A further smaller stone barn is located on the other side of the house (22,4 sqm) with a store room inside. * Swimming Pool (10m x 4m) Salt water pool with a liner and surrounded by a security fence. * The land and garden is around the property and extends to about 2309 sqm. * There might be the potentail to purchase additional land, subject to separate negotiation It is a really charming ensemble with great character, providing lots of options to a future buyer, especially as all the furniture is included in the asking price. Environment & Surroundings Near to Schools? And Before You Ask Exposure: South-east Year of Renovation: 2020 Condition: Ready to move in Heating System: Reversible heating system Currently lived in: Yes Furnished: Yes Condition of Roof: Good condition Property Tax: €1841.00 Nationality of Owners: French
Du kan være interessert:
This magnificent stone property with swimming pool and outbuildings is set on a plot of 8 hectares (woods and meadows) in a quiet and pleasant setting near Bruniquel in the Tarn and Garonne area, just
Site classé plus beau village de France, dans la cité médiévale de Bruniquel en Quercy, nous avons le plaisir de vous proposer cette ancienne bâtisse à fort potentiel. Composée d'une partie privative
