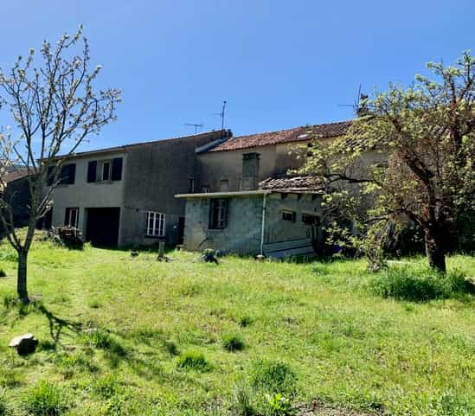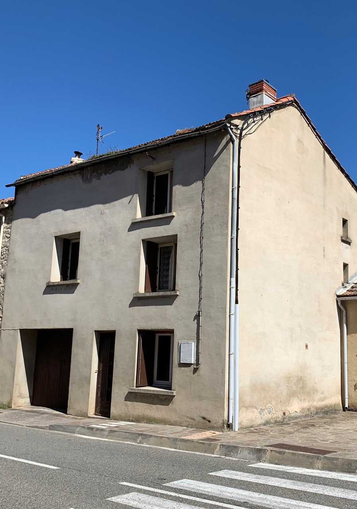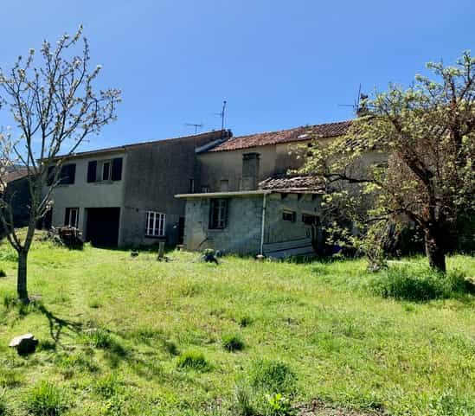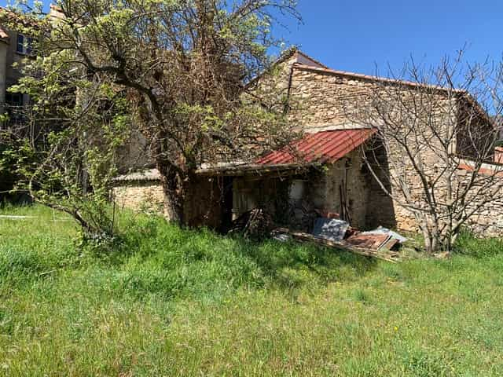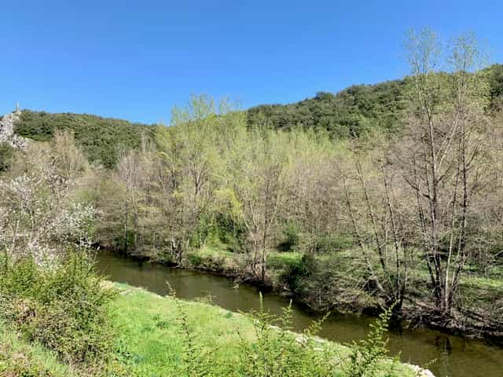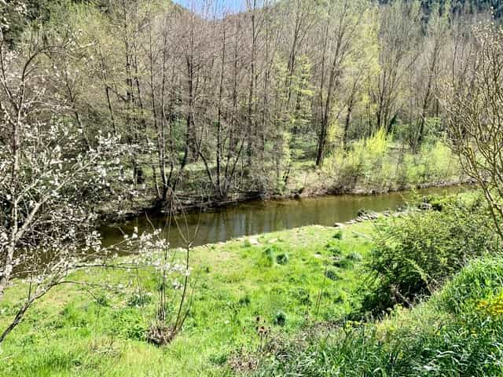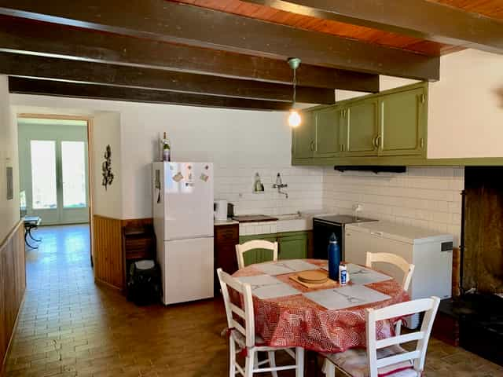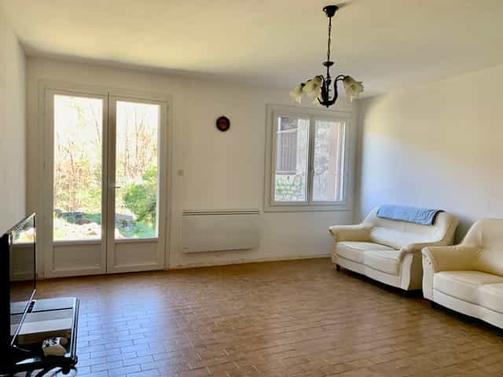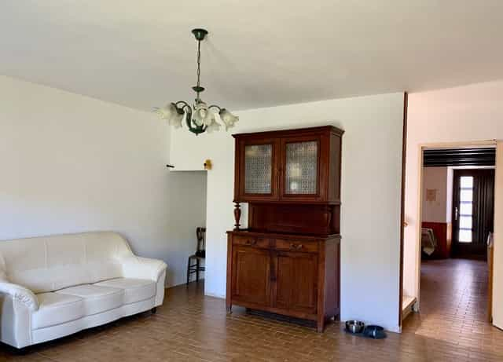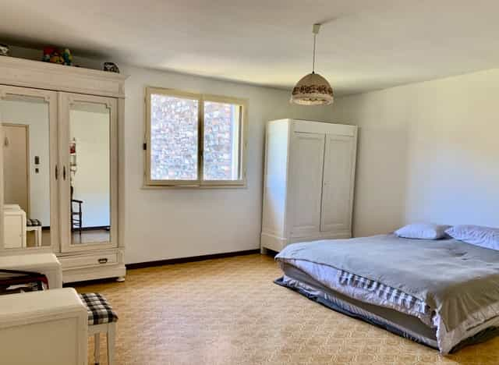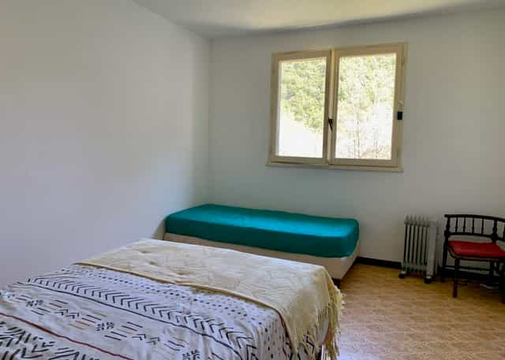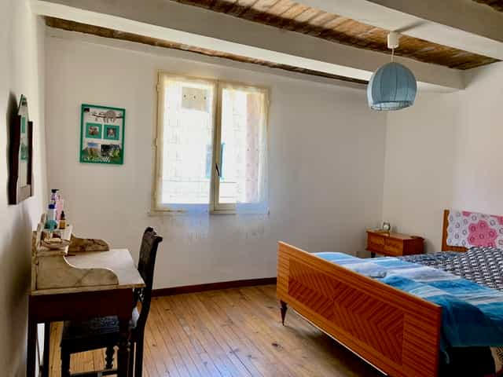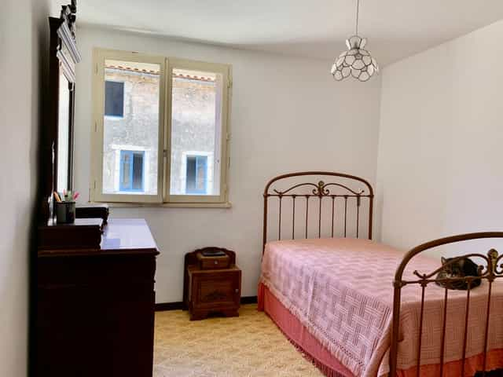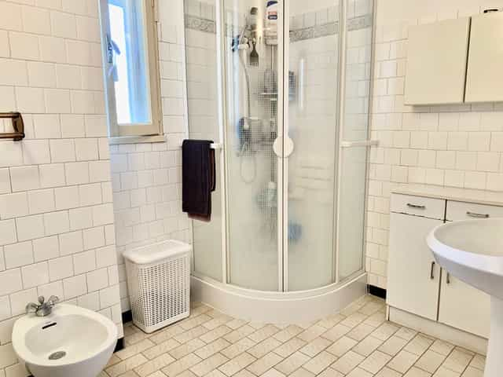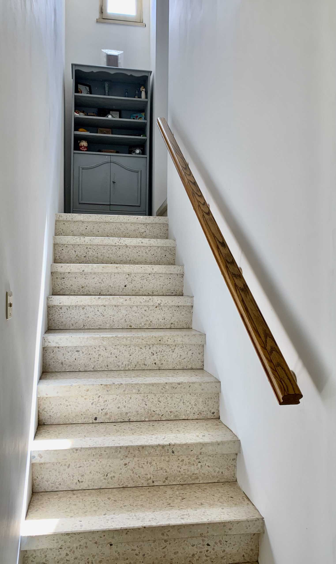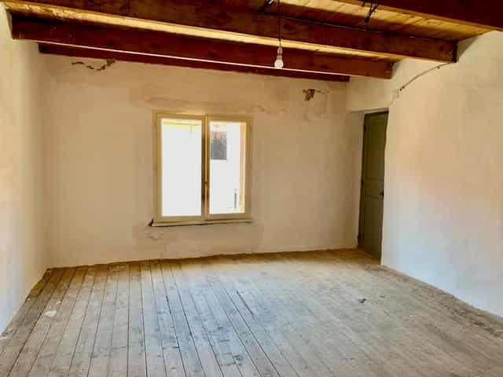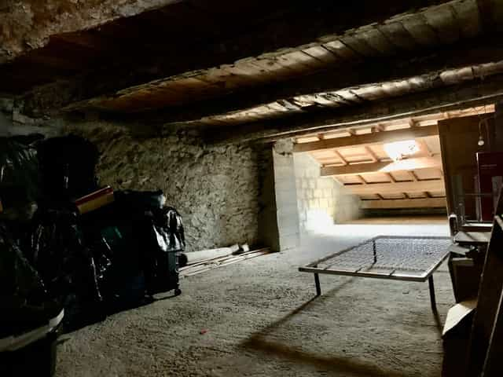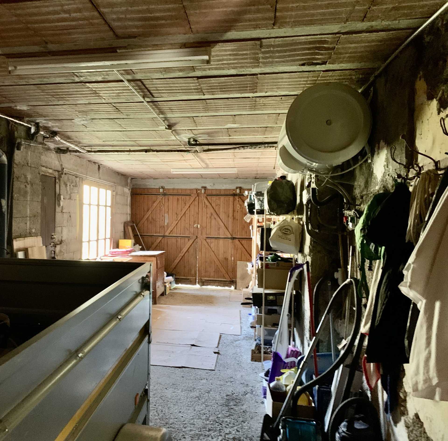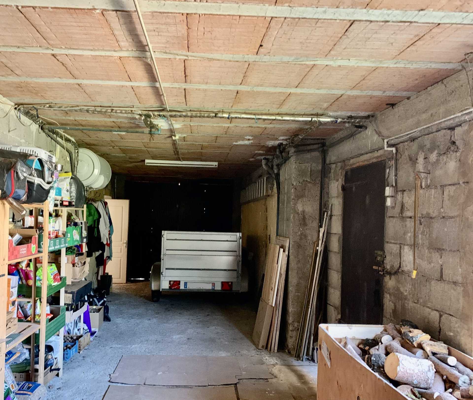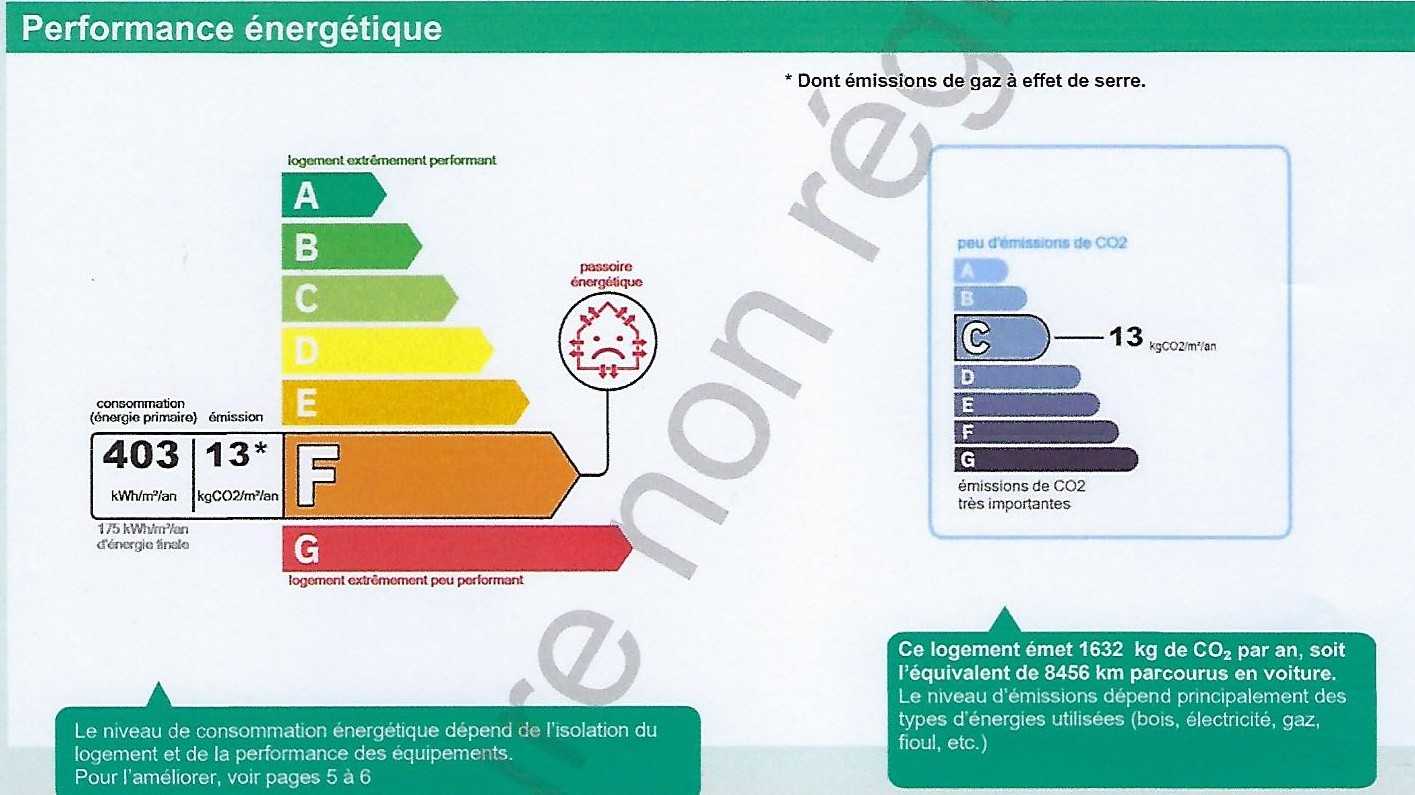Hus kjøp i Saint-Pons-de-Thomieres, Occitanie
Village in the upper Orb Valley, with bakery-grocery and bar-restaurant at some minutes from Saint Pons de Thomieres, 5 minutes from Olargues, 25 minutes from Lamalou les Bains, 1h30 from Montpellier and Beziers airports and from the coast. Large stone village house to refresh with 150 m2 of living space offering a spacious kitchen, a bright living room with doors to the garden, 4 bedrooms, 1 bathroom, an attic to convert, a double garage and a large garden of 1275 m2 with outbuildings, direct access to a river and lovely views of the mountains and the river. Centrally located, ideal for year round living or holiday home with good rental potential. Ideal for outdoor activities: golf, fishing, hiking, swimming, :. Ground = Double garage of 35 m2 + equipped kitchen of 17.7 m2 + large bright living room and dining area of 22.5 m2 with doors leading onto the garden + workshop of 10 m2 + wc. 1st = Bedroom of 14 m2 + bedroom of 11 m2 + bedroom of 13.5 m2 + bedroom of 24.7 m2 + bathroom of 4.5 m2 (shower, basin, bidet) + separate WC of 1.6 m2. 2nd = Large room of 18 m2 + attic space to convert of 30 m2 with sloping ceilings. Outside = Garden of 1275 m2 with outbuildings. Sundry = Electric heating + chimney in place for woodburning stove in the kitchen + some double glazing + potential for pool + natural water source on plot (for garden / pool) + large terraced garden with river access + upper part and house not in a flood zone + mains water and sewage + fiber optics + foresee some refreshments + annual property tax of about 450 €. The prices are inclusive of agents fees (paid by the vendors). The notaire's fees have to be paid on top at the actual official rate. Information on the risks to which this property is exposed is available on the Geo-risks website: georisques. gouv. fr Property Id : 40946 Bedrooms: 4 Bathrooms: 1 Reference: PP159500E Other Features Immediately Habitable Latest properties Outside space Private parking/Garage Renovation required With Land/Garden HF Ref: 163582 Property Type: Village house Condition: Habitable Property Setting: Village Bedrooms: 4 Bathrooms: 1 Interior Size: 150m2 Land Size: 1275m2
