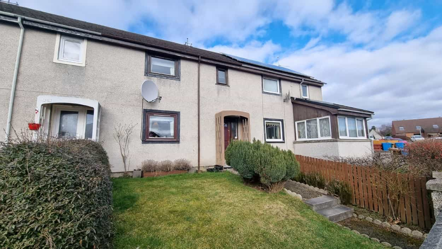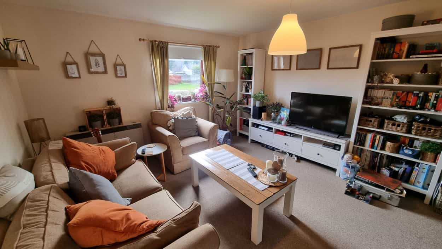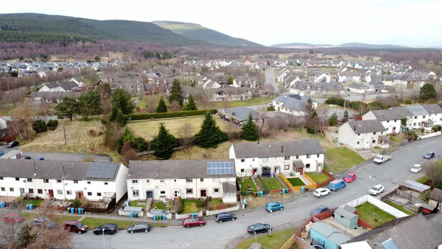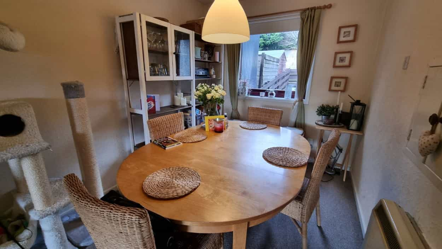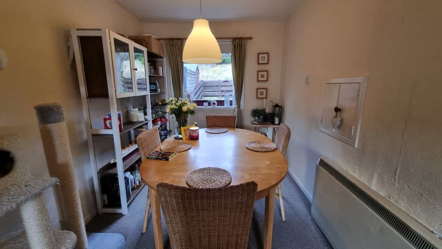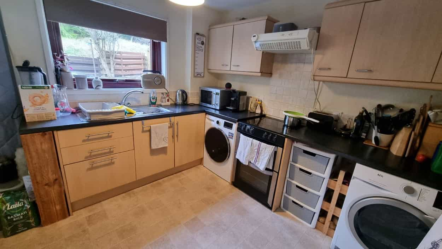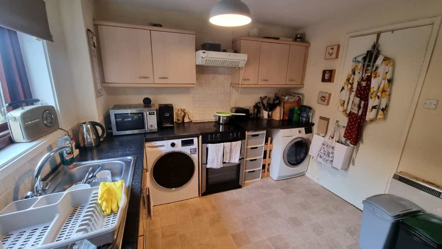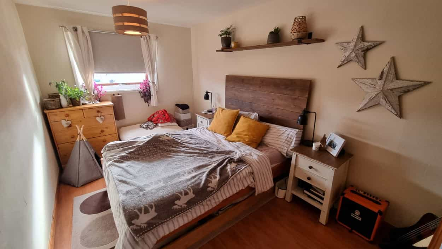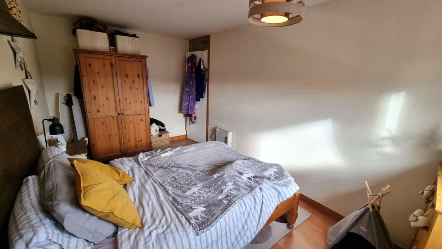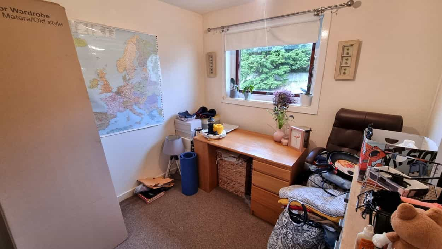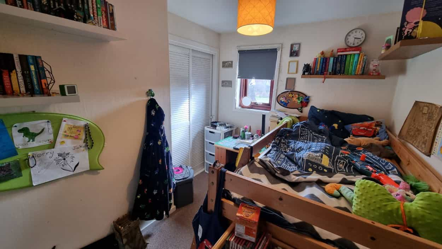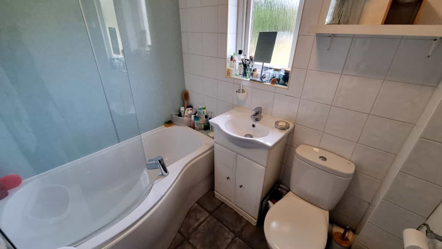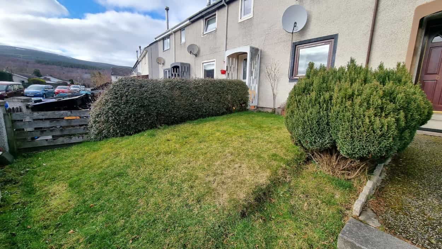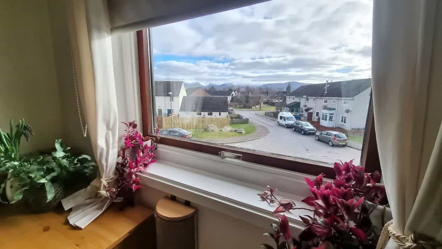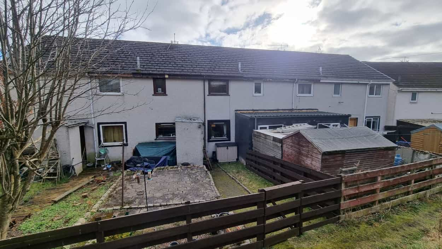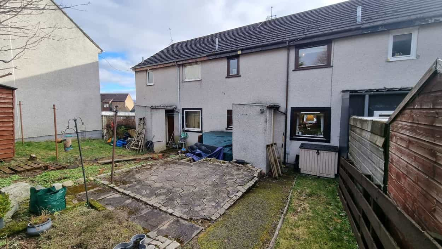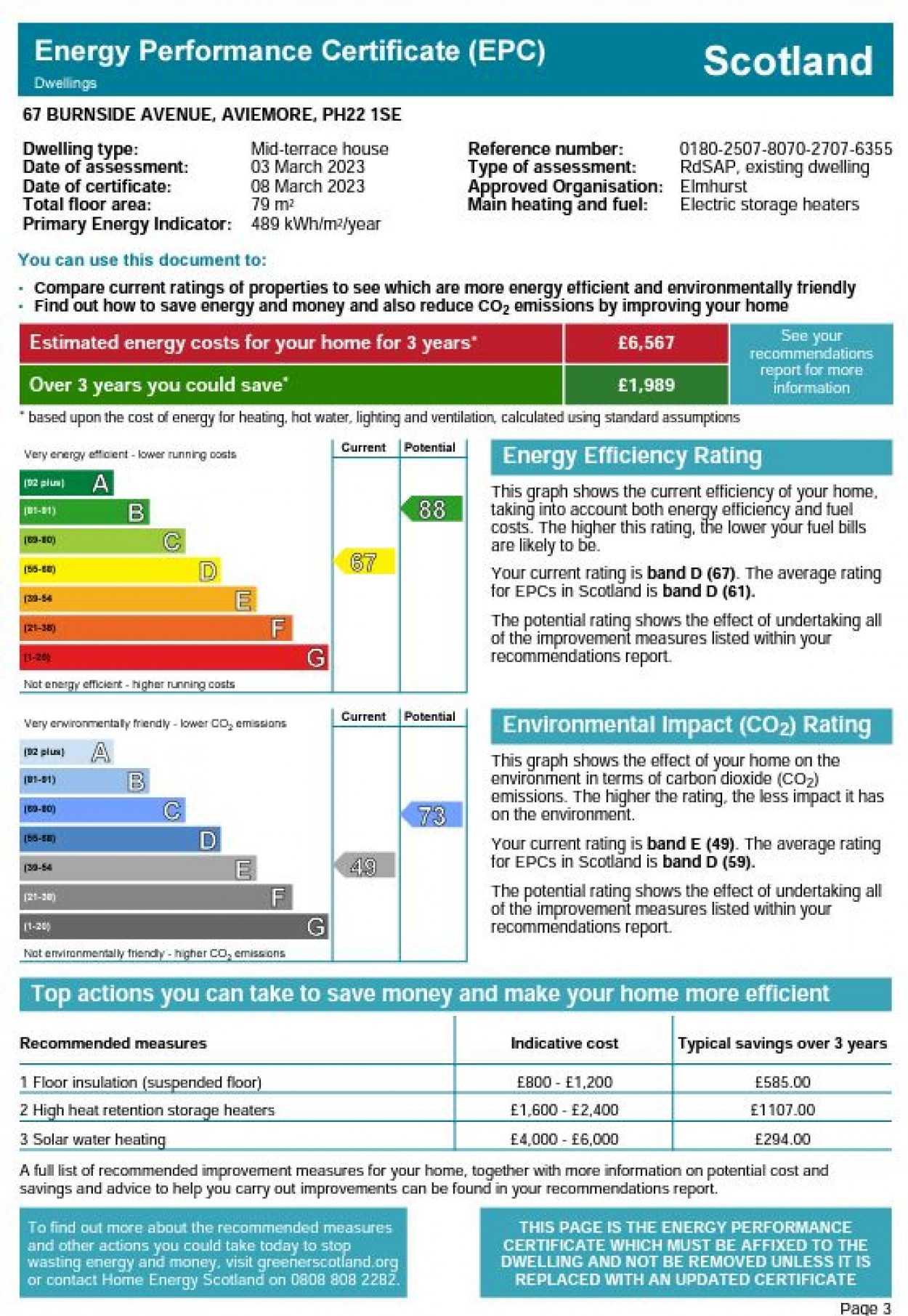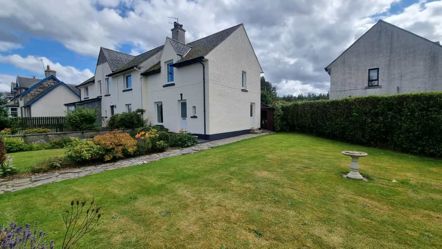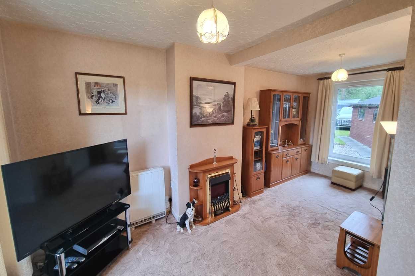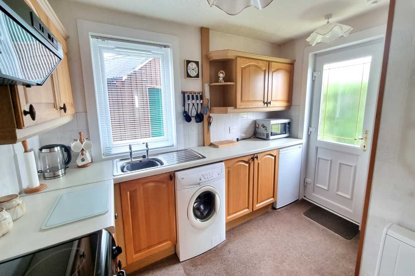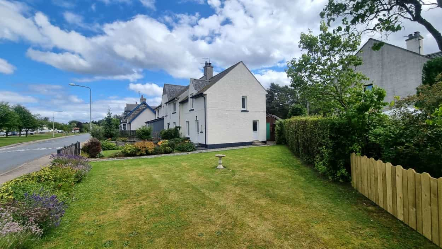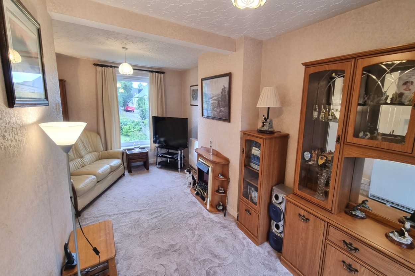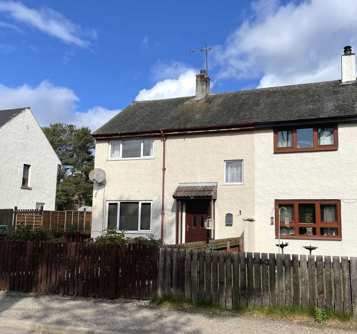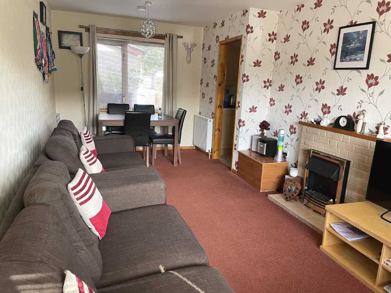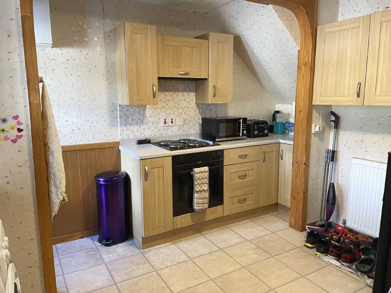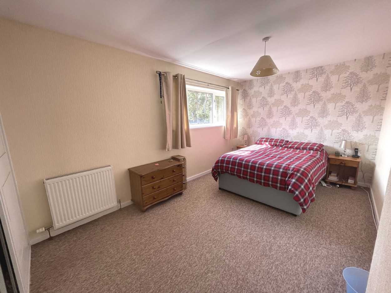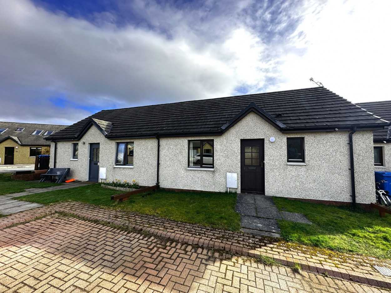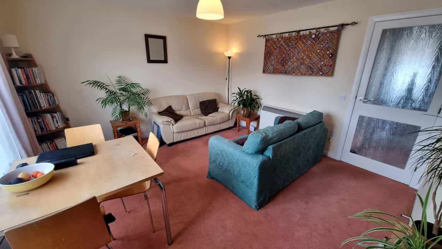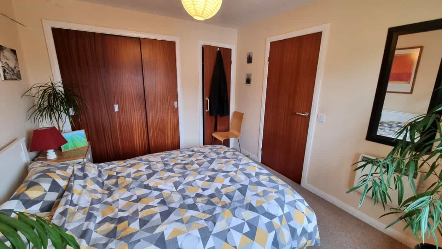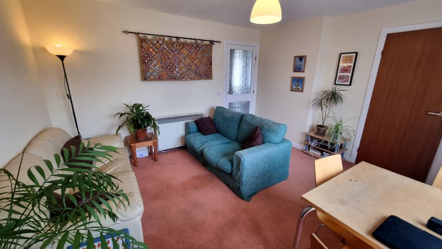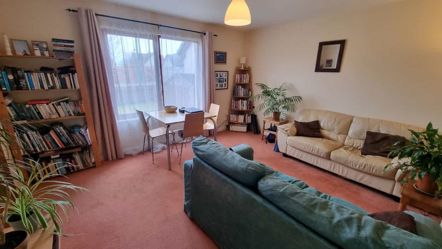Annen kjøp i Aviemore, Høyland
Affordable Three Bedroom Mid-Terrace Property In Popular Residential Area Of Aviemore Lounge, Dining Area, Kitchen, Three Bedrooms & Family Bathroom Bright Lounge Offering Great Views Of The Cairngorms Secure Front & Rear Garden On-Street Parking Close to Local Primary School & Shops Aviemore village itself offers many amenities, including a new primary school, shops, restaurants, hotels and bars, amongst other attractions. There is a leisure and conference centre, funicular railway on Cairngorm, Strathspey steam railway and the new championship Spey Valley Golf Course at Dalfaber, all of which have contributed to enhancing the area and creating an all year round centre of tourism excellence. 67 Burnside Avenue is an ex local authority mid terrace family home within an established 1970's residential area approx a 15 minute walk from Aviemore's amenities and a 5 minute walk to the primary school and its leisure facilities. The property provides excellent 3 bedroom accommodation with views of the Cairngorms and surrounding hills. The property benefits from spacious accommodation with double glazing and electric economy heating. It is generally in good condition and enjoys a modern bathroom suite and spacious lounge/dining area. There are secure garden grounds to the front and rear with a lockable store and space for garden furniture. On street parking is available to the front and in a car park close to the rear of the property. An ideal family home or buy to let investment property. Garden The front garden low wall to the front with steps to the front door and lawn to one side. The rear garden has a fence to the rear with gate. Pathway. Mainly hard surfaces for minimum maintenance. Built-in lockable by rear entrance door. Included All floor coverings. Services Mains electricity, water and drainage. Council Tax Currently Band B £1233 p.a. (2022/23) including water rates. Discounts are available for single person and second home occupancy. Home Report A Home Report is available for this property, and it valued at £175,000. * Ref: [hidden]/Pdf/HomeReport?q=7Xz%2fU8wzsvIipbQZyXPlFw%3d%3d * Post Code: PH22 1SE * EPC Rating D Price Offers Over £175,000 are invited for this property. The seller reserves the right to accept or refuse a suitable offer at any time. Offers Formal offers should be submitted to our office in Aviemore. Viewing Viewing is by appointment through the Selling Agents. Entrance Hall - 4' 9" x 3' 8" (1.45m x 1.12m) Timber entrance door opens to hall. Window to front. Coat hooks. Cupboard with electrical trip switch boxes and meter plus a heating and hot water control panel. Electric meter cupboard. Understair area for furniture or storage. Telephone point. Smoke detector. Pendant light. Storage heater. Fitted carpet. Doors to lounge & kitchen. Carpeted stairs to first floor. Lounge - 13' 6" x 12' 7" (4.12m x 3.85m) Spacious comfortable lounge with window to front with views of hills and mountains. Space for furniture. Pendant light. Storage heater. Fitted carpet. Open plan to dining area. Dining Area - 10' 4" x 7' 8" (3.15m x 2.35m) Window overlooking the rear garden. Space for family and formal dining. Food hatch to kitchen. Pendant light. Storage heater. Fitted carpet. Door to kitchen. Kitchen - 10' 7" x 9' 10" (3.25m x 3.02m) Fitted kitchen with base and wall units incorporating stainless steel sink with mixer tap. Space for cooker, fridge freezer and washing machine. Extractor hood. Pendant light. Storage heater. Vinyl flooring. Window overlooking the rear garden. Door opening to open porch with covered access to the store. First Floor Landing Carpeted stairs lead to first floor landing. Two generous sized built in storage cupboards. Smoke detector. Pendant light. Storage heater. Fitted carpet. Hatch to storage loft. Doors off to bathroom and three bedrooms. Bathroom - 6' 10" x 5' 4" (2.1m x 1.65m) Modern three piece white suite comprising WC, vanity basin with mixer tap, curved bath with curved screen, Mira electric shower and central mixer tap. Wall tiles or waterproof walling on all walls. Ceiling light. Heated towel rail. Vinyl flooring. Opaque window to the rear. Bedroom One - 8' 4" x 8' 4" (2.55m x 2.55m) Double room with window to rear with views over the bowling green to local hills. Built-in wardrobe. Pendant light. Panel heater. Fitted carpet. Bedroom Two - 10' x 6' 8" (3.07m x 2.05m) Front facing large room with window offering views to the Cairngorms and Craigellachie. Space for bedroom furniture. Pendant light. Panel heater. Laminate flooring. Bedroom Three - 10' 5" x 7' 4" (3.2m x 2.25m) Good size single room with window offering views to the Cairngorms and Craigellachie. Built-in double wardrobe. Fitted carpet. Pendant light. Panel heater. Consumer Protection From Unfair Trading Regulations 2008The above particulars, although believed to be correct, are not guaranteed, and any measurements stated therein are approximate only. Purchasers should note that the Selling Agents have NOT tested any of the electrical items or mechanical equipment (e.g. oven, central heating system, etc.) included in the sale. Any photographs used are purely illustrative and may demonstrate only the surrounds. They are NOT therefore to be taken as indicative of the extent of the property, or that the photographs are taken from within the boundaries of the property, or what is included in the sale.
Du kan være interessert:
Affordable Two Bedroom Ex-Local Authority Property With Generous Sized Garden Grounds Bright Lounge With Space For Family Dining Full Double Glazing & Electric Economy Heating Tim
Spacious 2 Bedroom End Terraced Villa Central Village Location with Pleasant Outlook Good Condition With UPVC Double Glazing & Oil Fired Central Heating Lounge/Dining Room, Kitche
One Bedroom Mid-Detached Bungalow In Popular Residential Dalfaber Area Good Sized Rooms & Great Condition Throughout Bright Lounge with Space For Family Dining Electric Economy He
