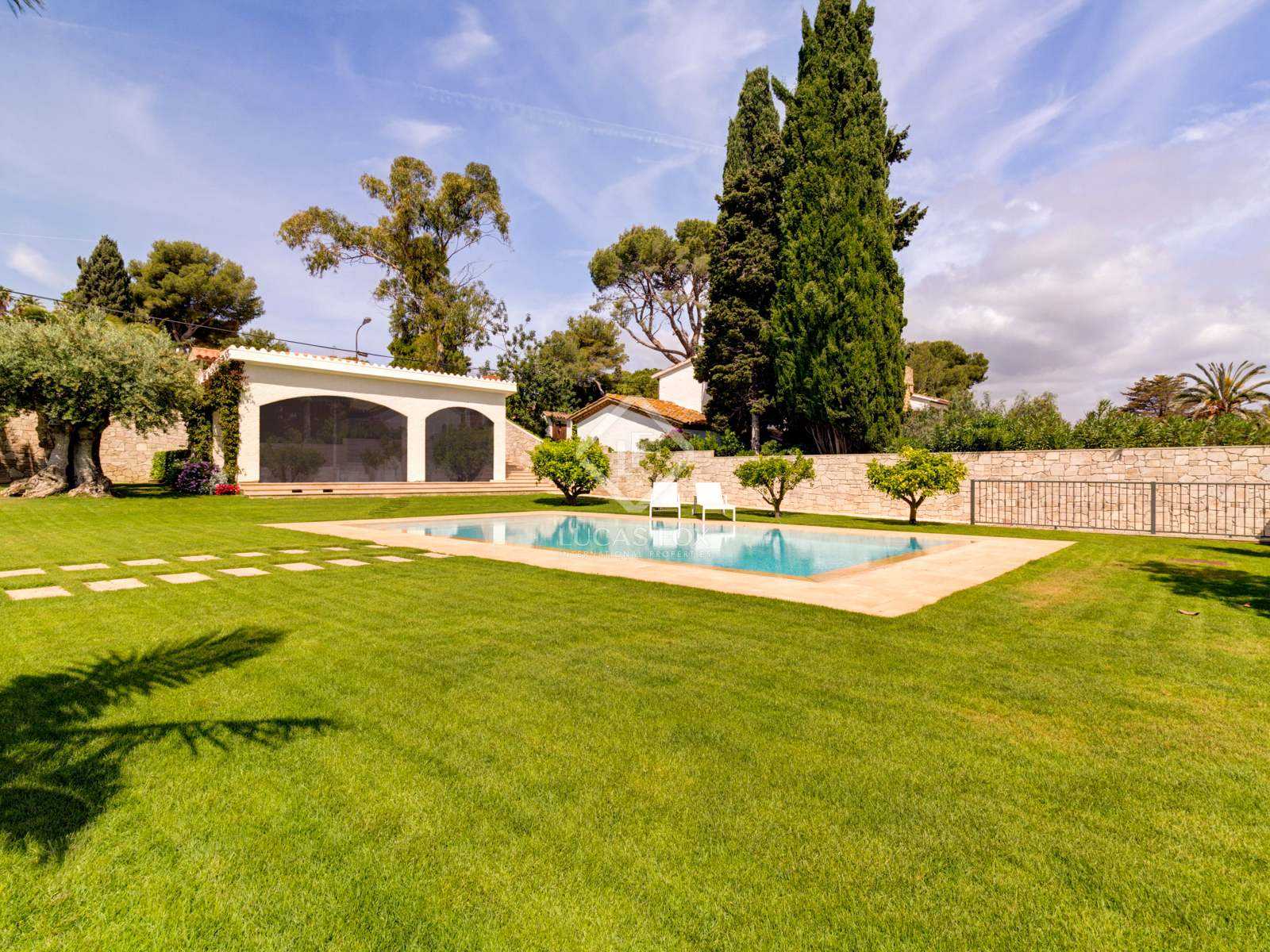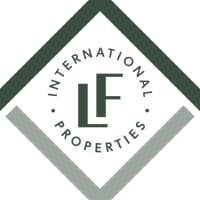Annen kjøp i Roda de Bara, Catalonia
Luxurious villa located in the Roc de Sant Gaietà, an emblematic place on the Costa Dorada, in a pleasant, quiet environment with magnificent views. The house sits on a 1455 m² plot with large landscaped spaces and a large swimming pool. This exclusive villa, with access to two streets, is accessed through a staircase that leads from the lower street to the main entrance located on the ground floor, where we find the living area. A hall gives access to a spacious living-dining room with three different areas, access to a front terrace and views of the sea. From the dining area and through a large sliding door, you come out to a large porch, with summer dining and chill-out spaces. This cool space, which runs along the entire north façade, opens onto the garden area and the swimming pool and adds vitality to the whole house. Again inside, and from the same dining area, we find a door that leads to the magnificent kitchen, which is spacious and bright, with a central island and a dining area that can seat 8-10 people. Attached to the kitchen, there is a laundry and ironing room. From the same kitchen there is again a hallway on the ground floor, with a door to a double bedroom suite and with a large built-in wardrobe at one end. The ground floor is completed with a guest toilet. From the ground floor hall and via an ascending staircase, we reach the first floor where the main bedroom area is located, all of them doubles. In the first place we find a bedroom suite, with access to a terrace located on the west façade. Through a corridor we reach the master suite, with sea views from the east façade. Finally, the third bedroom on this floor, also a suite, which has a dressing room totally separated from the bedroom area. Access to the basement of the house is via a staircase from the laundry and ironing room. In this basement a cellar or txoko-type dining room is installed, with a rustic atmosphere, with capacity for more than twenty people and auxiliary spaces for use as a pantry or storage. A dumbwaiter connects this space with the kitchen in a direct way. This room connects directly with the two garages of the building, the engine room and a suite located on this floor. The bathroom has overhead lighting thanks to a skylight. Also from the basement and via another staircase, we reach a second building, located at one end of the garden, dedicated to a cinema or multipurpose room, a gym and auxiliary services of the house. Finally, the garden that surrounds the building has different areas, suitable for enjoying it at all times and throughout the year. Contact us for more information or to arrange a visit.

