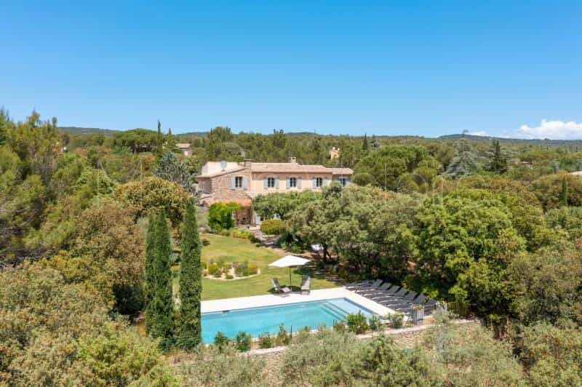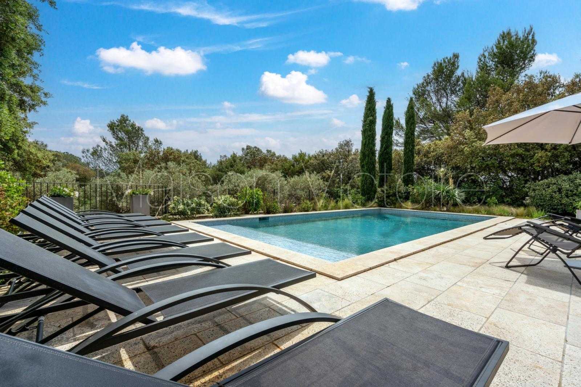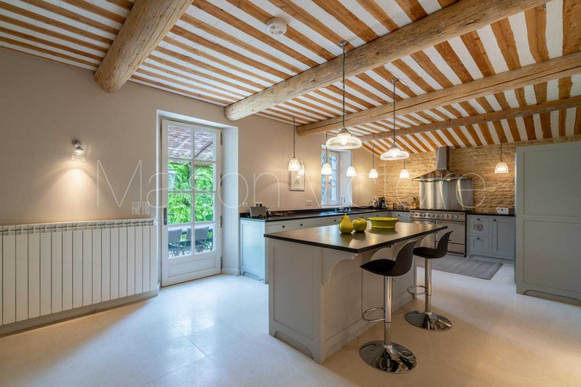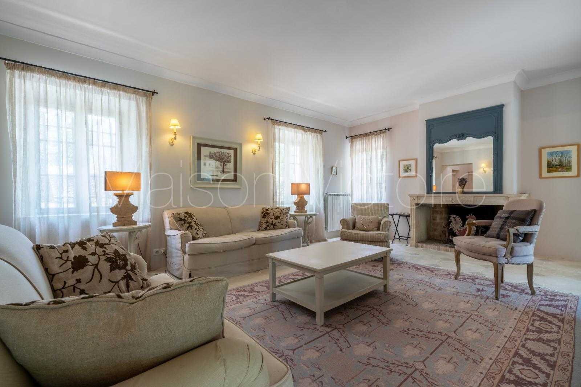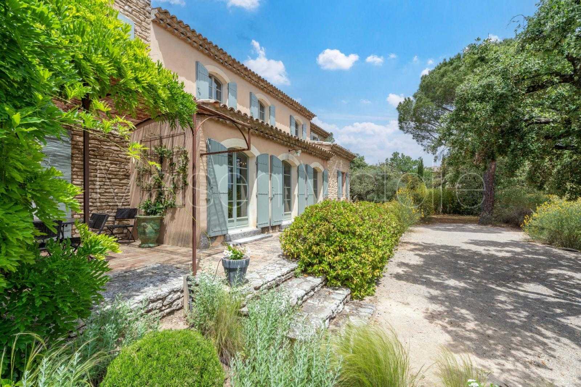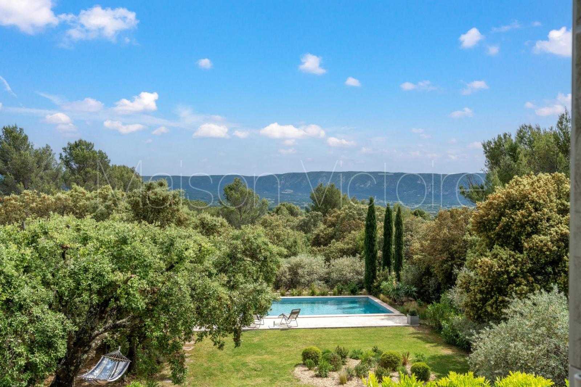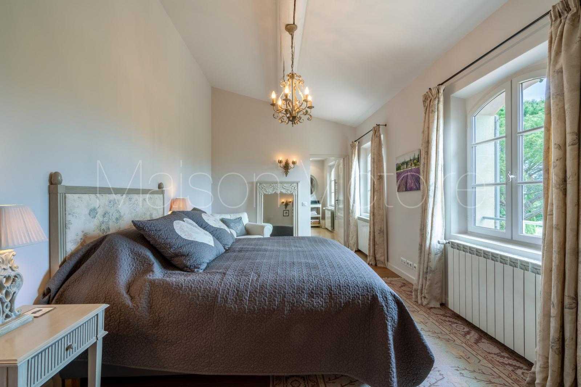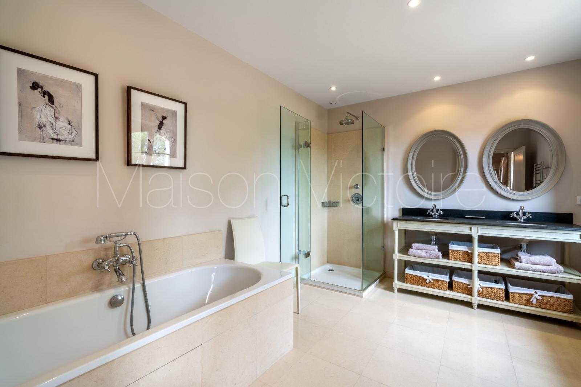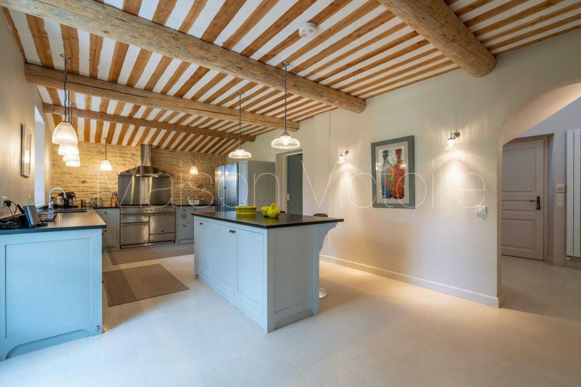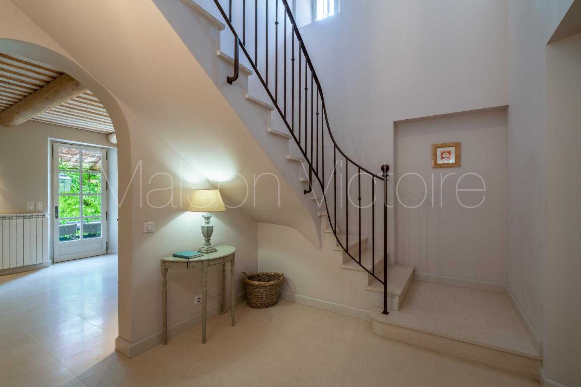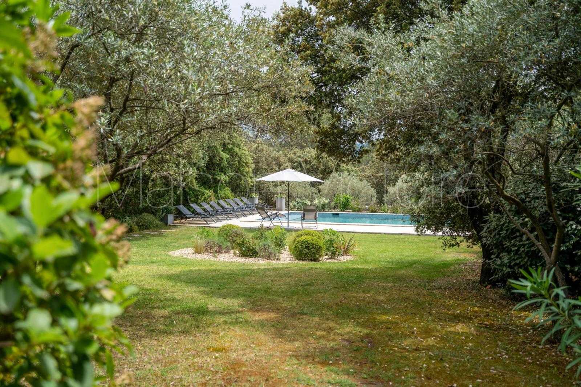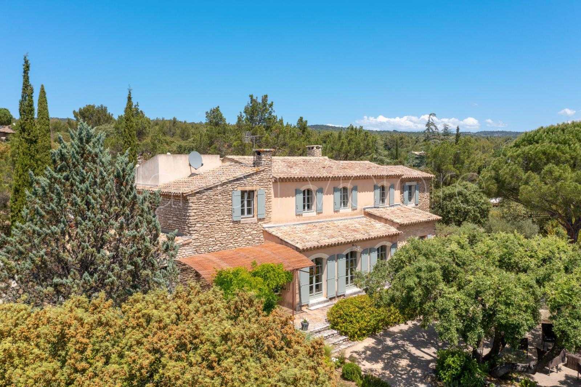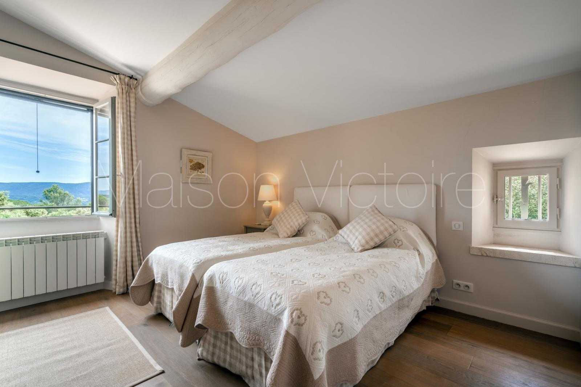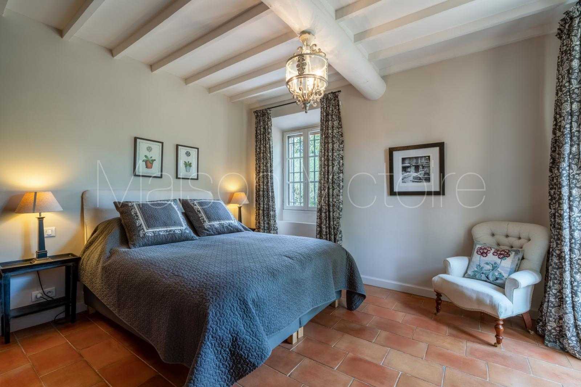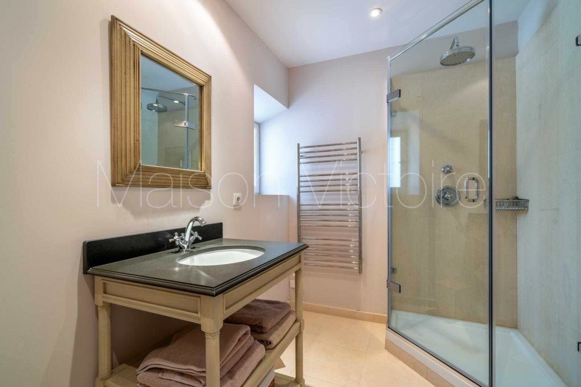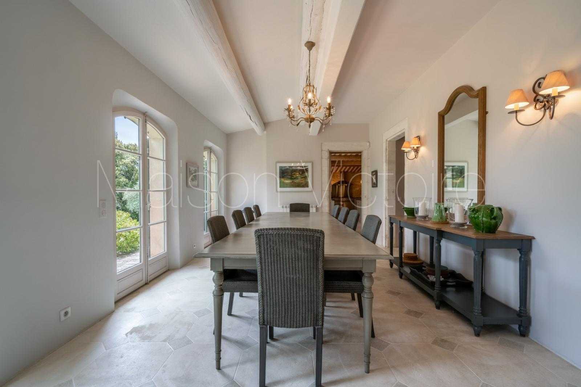Hus kjøp i Cabrieres-d'Avignon, Provence-Alpes-Cote d'Azur
Nestled in the serene oak woodland that surrounds the sought-after village of Cabrieres-d'Avignon, this unique Luberon property has been meticulously re-imagined with organic materials and a timelessly elegant decor. The property is complemented by intimate and manicured grounds, magnificent views, and a heated swimming pool. The accommodation comprises, on the ground floor: foyer; bespoke kitchen with central island unit and a Provencal ceiling; impressive dining room with French doors leading out to the patio and the garden beyond; spacious sitting room with ornate stone fireplace; double bedroom; guest shower room and loo; additional bedroom or office; well-equipped utility room/larder. Natural stone flooring, stone archways and high ceilings impart an air of stateliness to the living spaces, enhanced by the abundance of natural light that floods in through the French windows. The first floor is composed of: spectacular master suite lined with French windows, benefitting from a lavishly spacious bathroom with a shower and loo; additional bedroom suite with shower room and loo; double bedroom; guest shower room and loo. Stunning views of the Luberon can be enjoyed from all these first-floor bedrooms. Natural pine flooring flows throughout. The first floor is entirely air-conditioned. The property enjoys 0.76 acres of private woodland and well-maintained gardens. The house sits centred on the plot. A terracotta tiled terrace adorned with a pergola extends out from the kitchen, providing the perfect spot for intimate gatherings or family dinners. An additional seating area shaded by truffle oaks provides a remarkably idyllic setting and a welcome escape from the hot summer sun. A 10m x 5m heated swimming pool completes the property and is surrounded by a large travertine terrace. The pool is equipped with an automatic safety cover. Features include a gas-fired central heating system, air-conditioning in the first-floor bedrooms, an alarm system, automatic gates, and an intercom. A carport and additional parking can be found to the rear of the property. The plot is entirely fenced. This exclusive property shines through its authentic and intricate features, open flow yet clear definition of spaces, and particularly stellar location. The local boulangerie, butcher's and grocers are only a short walk from the property's doorstep.
