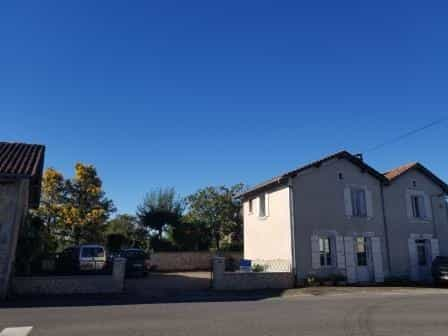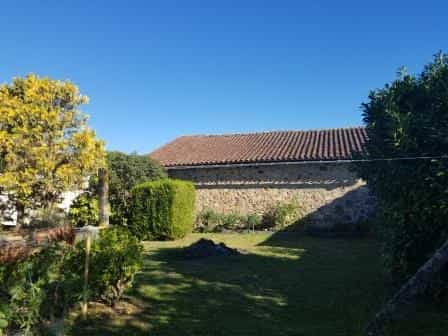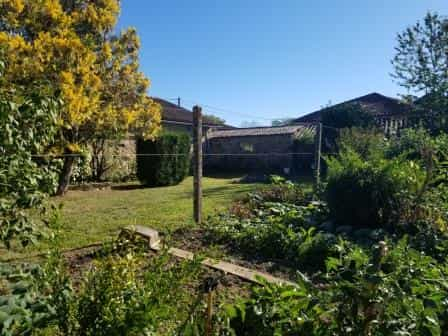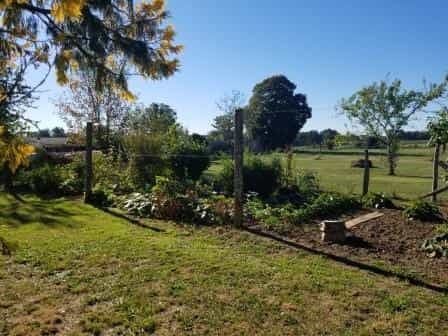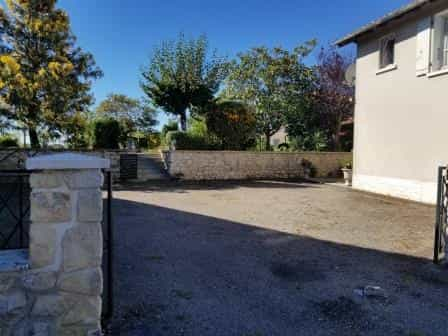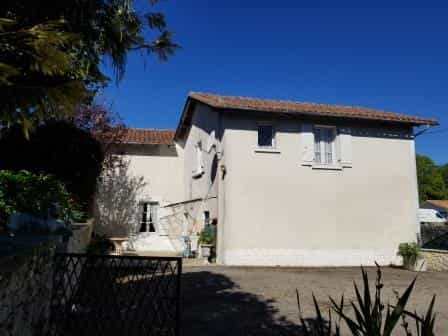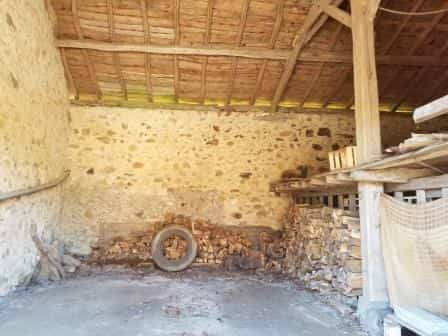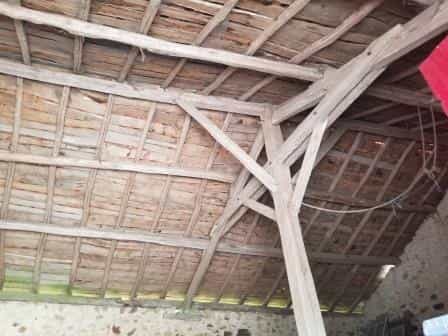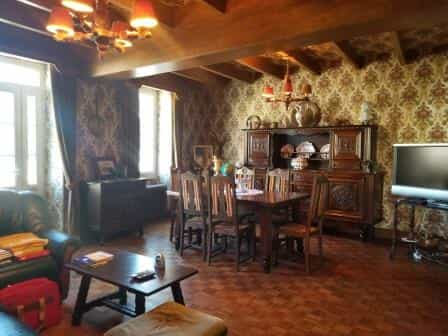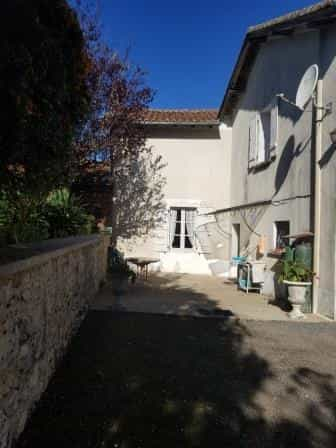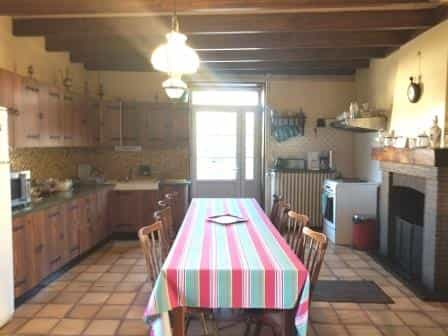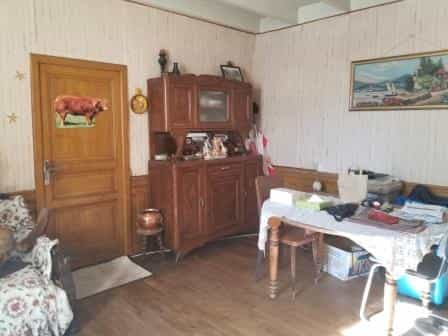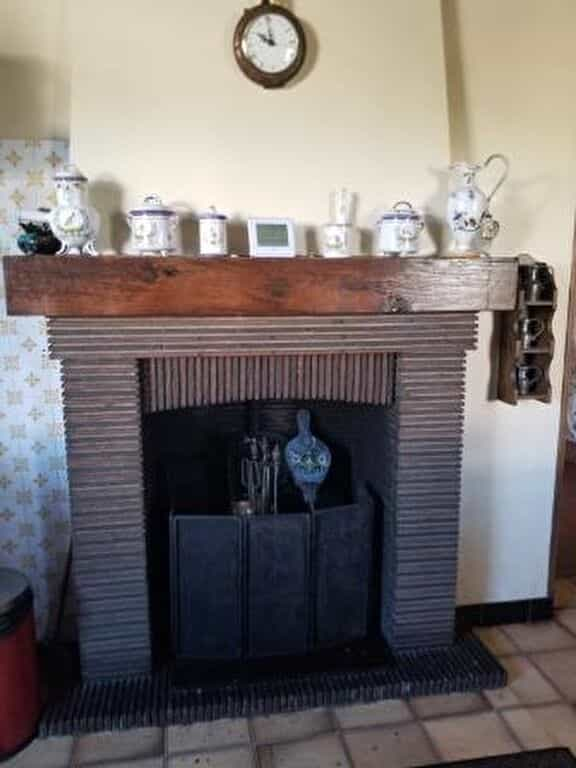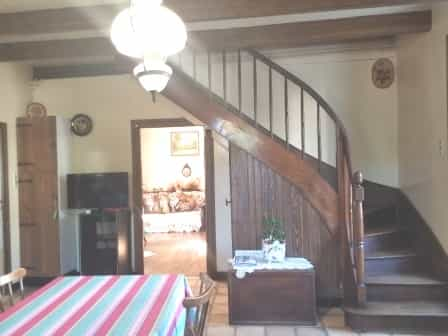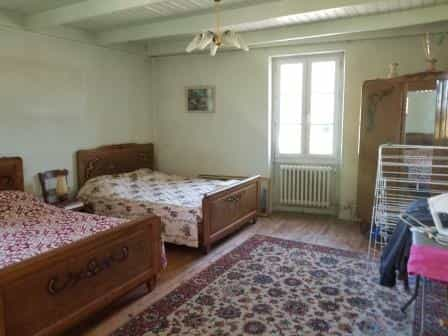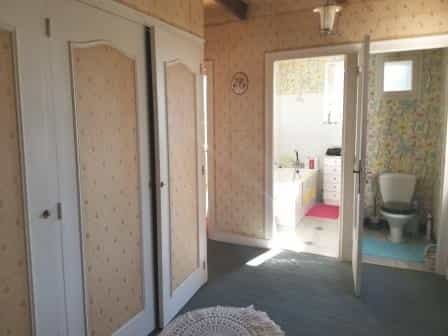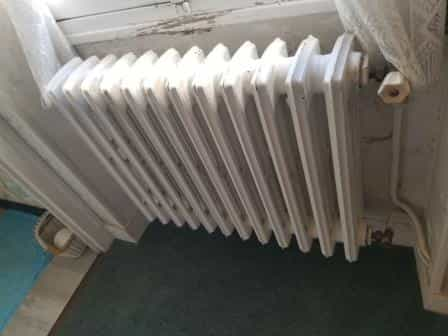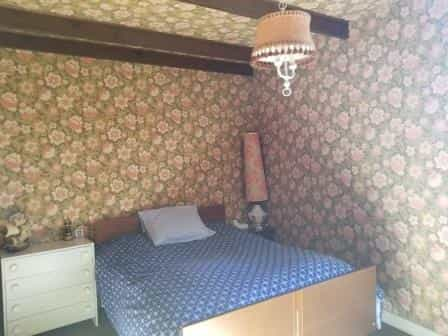Hus kjøp i Massignac, Nouvelle-Aquitaine
In Brief: Detached stone house, habitable straight away (in need of some refurbishment, electrical review and a new septic tank), would make great holiday or permanent home: 4 huge Bedrooms; large Kitchen-Diner; spacious Sitting Room; ground floor Office/Bed 5; SdB; 2xWC; Barn and Garage; Large Gated Courtyard; easily maintained, enclosed Garden with mature trees/shrubs and veg plot. Situation: 16310. The property is on the side of a country lane at the heart of a tiny peaceful village (no amenities), surrounded by lovely countryside; close to the leisure lakes of the Haute Charente and the Perigord National Park; 3kms from a village with good amenities; c10 mins drive to Saint ? Mathieu (Haute-Vienne); many other villages & 5 sizeable market towns within 20 mins radius; c45mins to both Angouleme (capitol of the Charente, TGV) and Limoges Airport. Description: This spacious property was once the bar in the little village and it has great potential; it is liveable straight away but in need of some modernisation and refurbishment. 170m2 habitable space, laid out as follows: Ground Floor: Large Kitchen-Diner (27.3m2 ), old lino over floorboards, 60's style basic fitted kitchen, sink, fireplace, original oak staircase; large Sitting Room (29.7m2 ), exposed timbers, parquet floor, door to the lane; Office/ Bed 5 (18.4m2 ), parquet floor; Laundry/Corridor (6.7m2 ), tiled; WC (2m2 ); Store Room (14.5m2 no windows); Boiler Room (4.4m2 ). 1st Floor: Floorboards throughout with some carpet: Spacious Landing/Dressing Room (11.6m2 ) with large fitted wardrobes; 4 big Bedrooms (26/18.8/11.7/11.6m2 ), the latter with fitted wardrobes; Bathroom (4.3m2 ); WC (1m2 ). Technical Details: Non-compliant septic tank; Oil CH (2003, maintained annually); 150L electric water heater (2020); roof reviewed in 2010; Electrical review required; 5 Double-glazed windows/ 8 single glazed; 40cms Glass Wool in attic; Energy D; GHGE:E Outbuildings: Garden Shed; double height Barn of approx. 81.8m2 with large integral Garage Land: plot of approx. 695m2: Gated Courtyard with plenty of off-road parking; steps up to lovely little fenced Garden with mature trees, shrubs and veg plot. ** 86 400 Fees included | 80 000 Excluding fees | Fees : 8.00% TTC at the expense of the purchaser Our fees Diagnosis Energy diagnosis Yes Conso Energ D Annual energy consumption value 153 kWh/m2 par an Greenhouse gases E Gas greenhouse effect value 45 Kg CO2/m2/an
