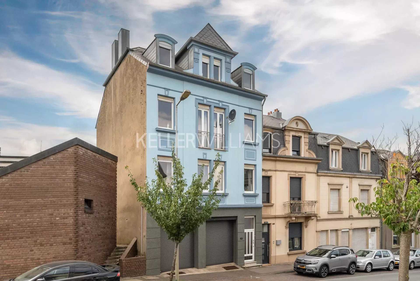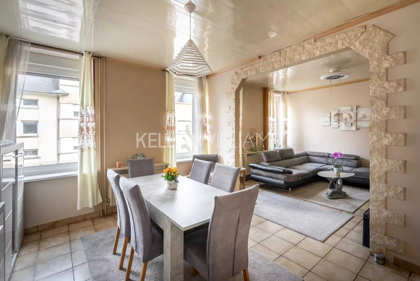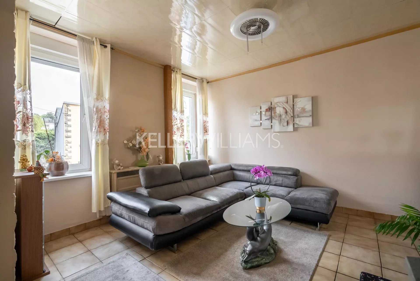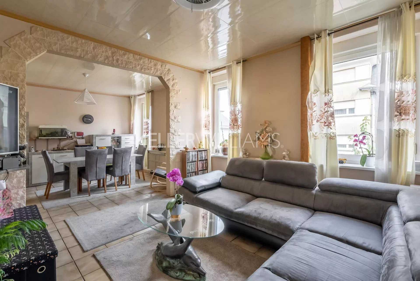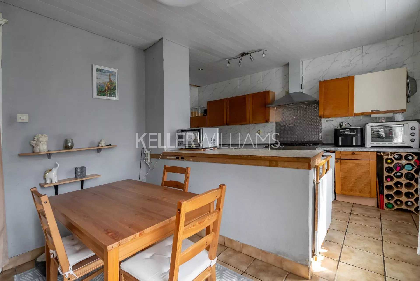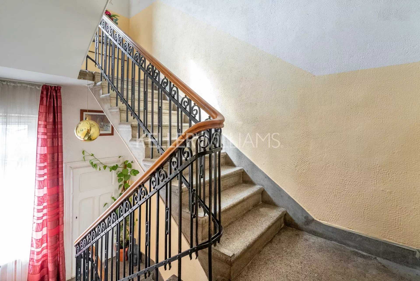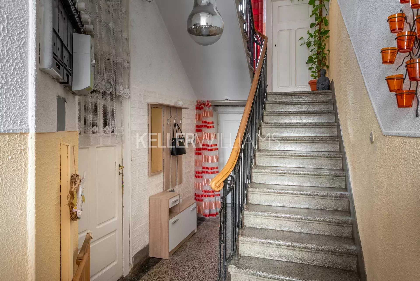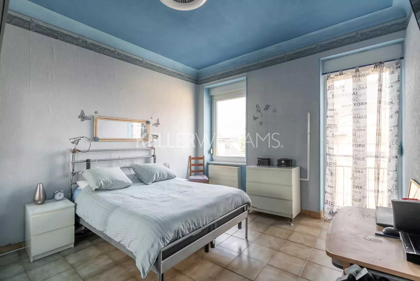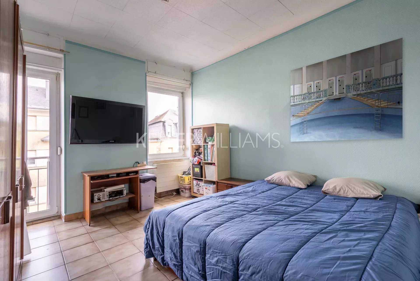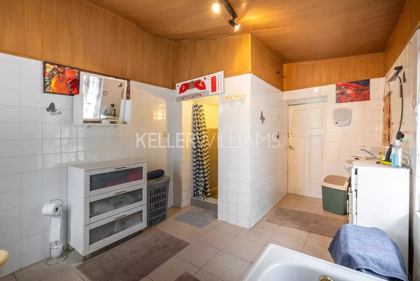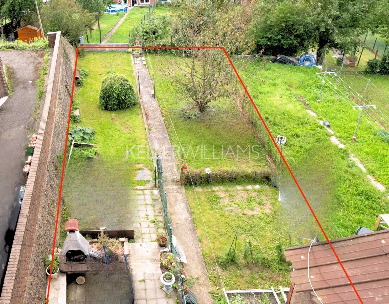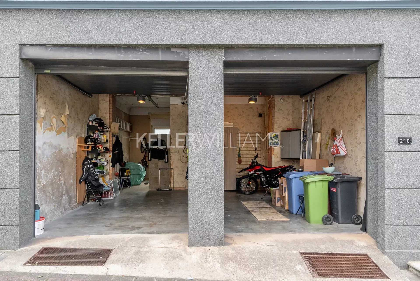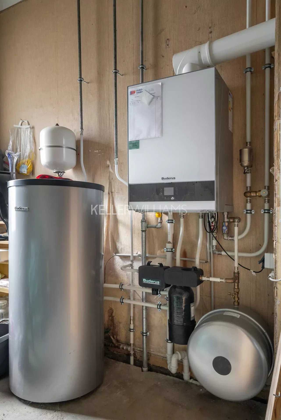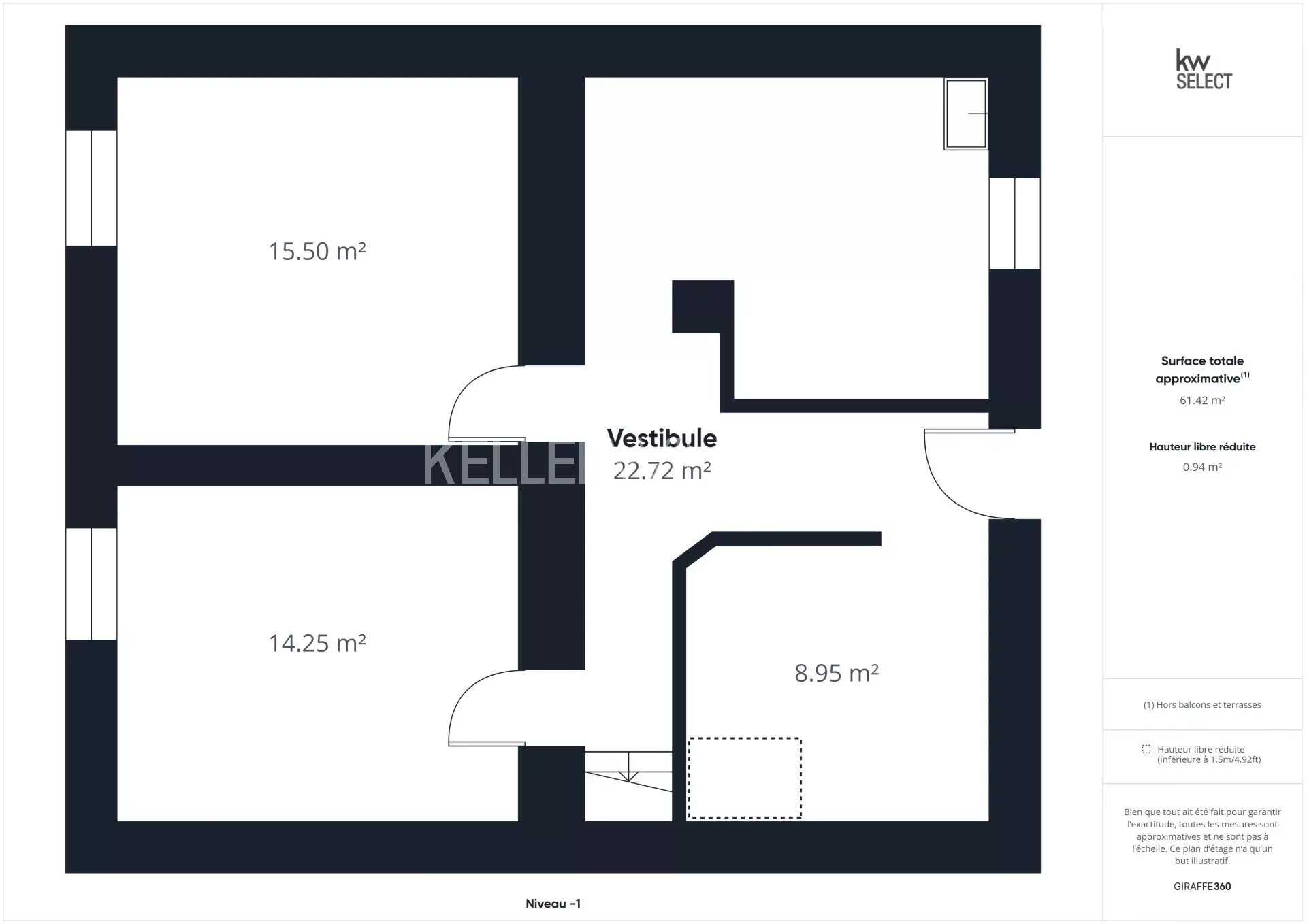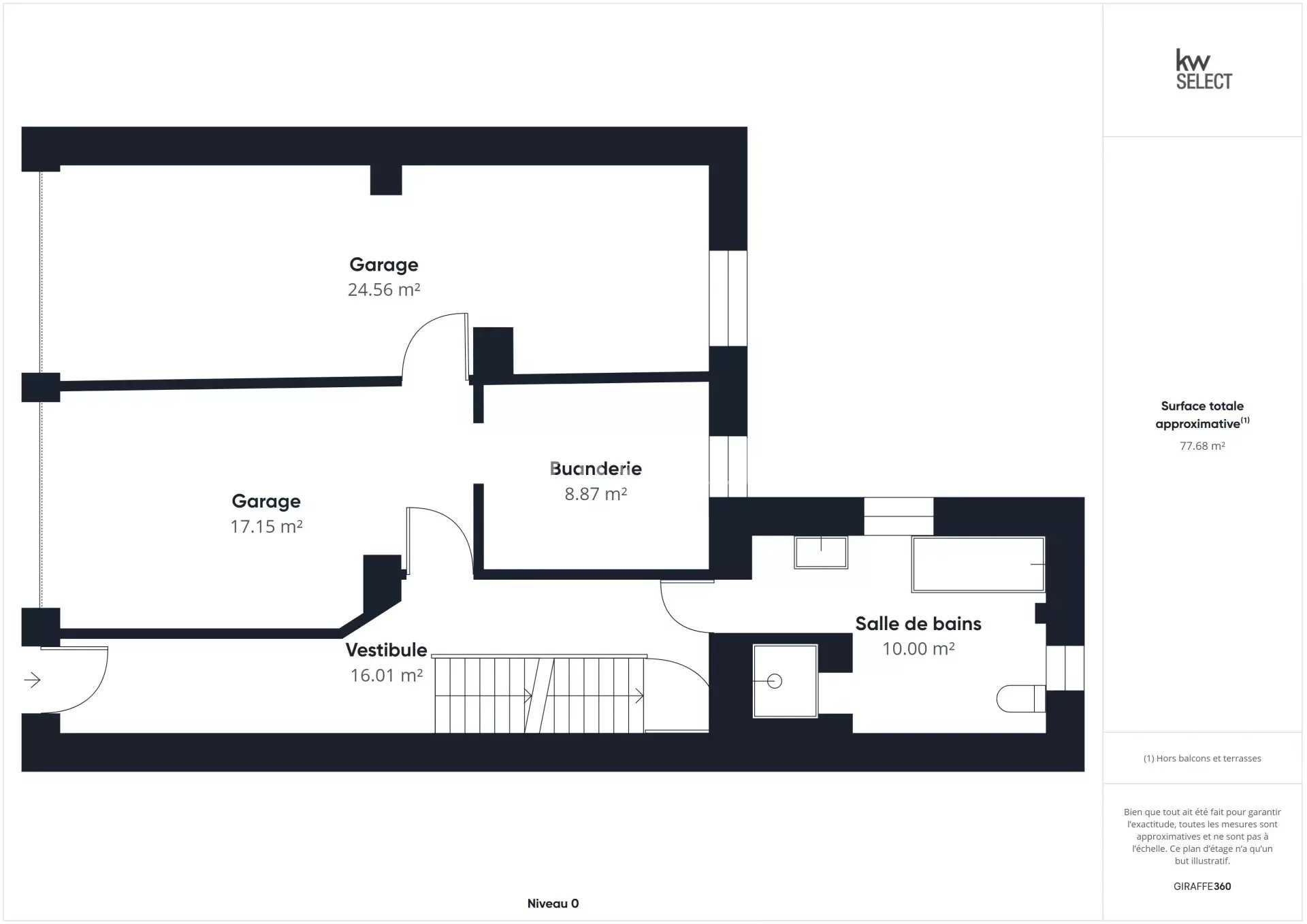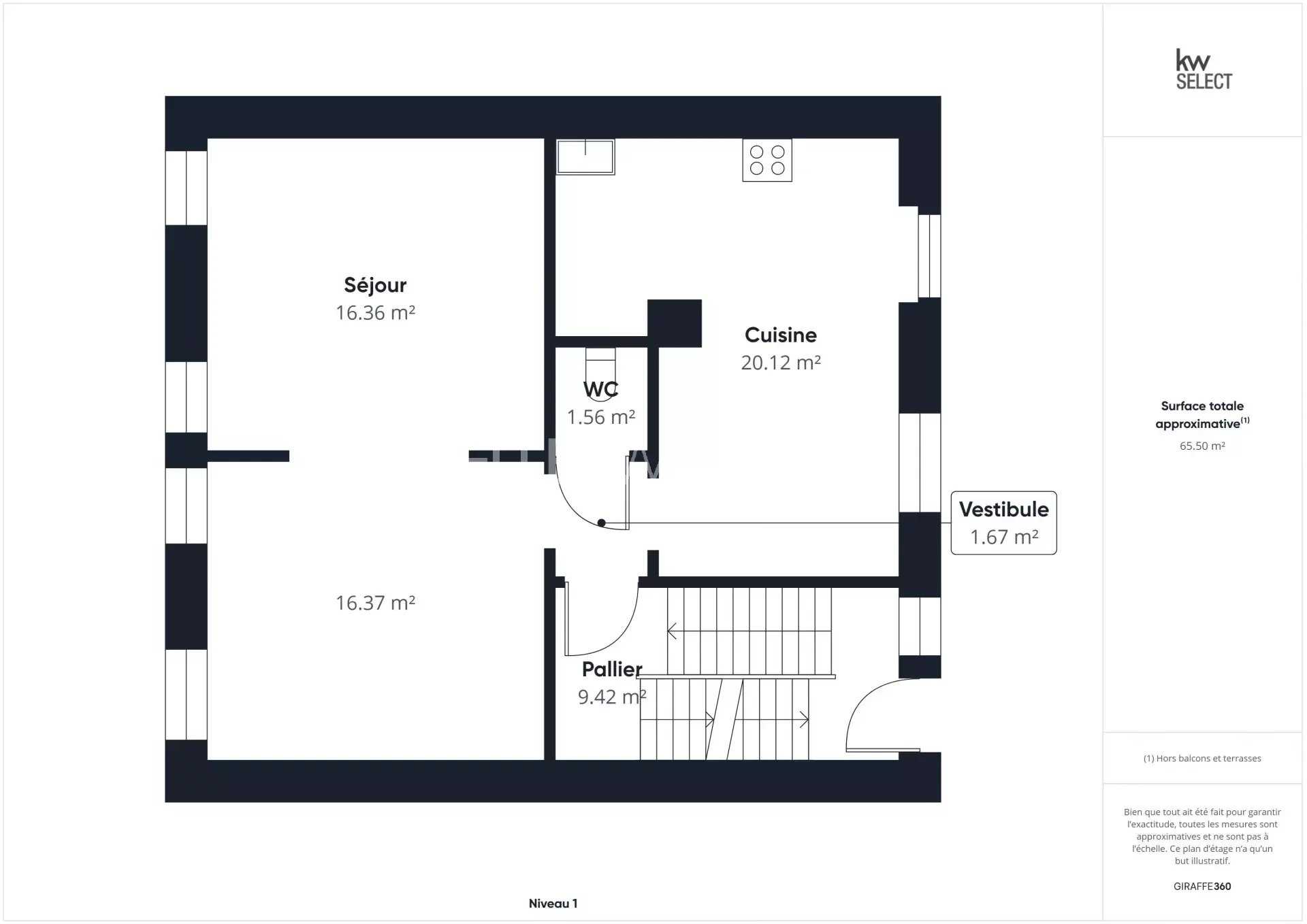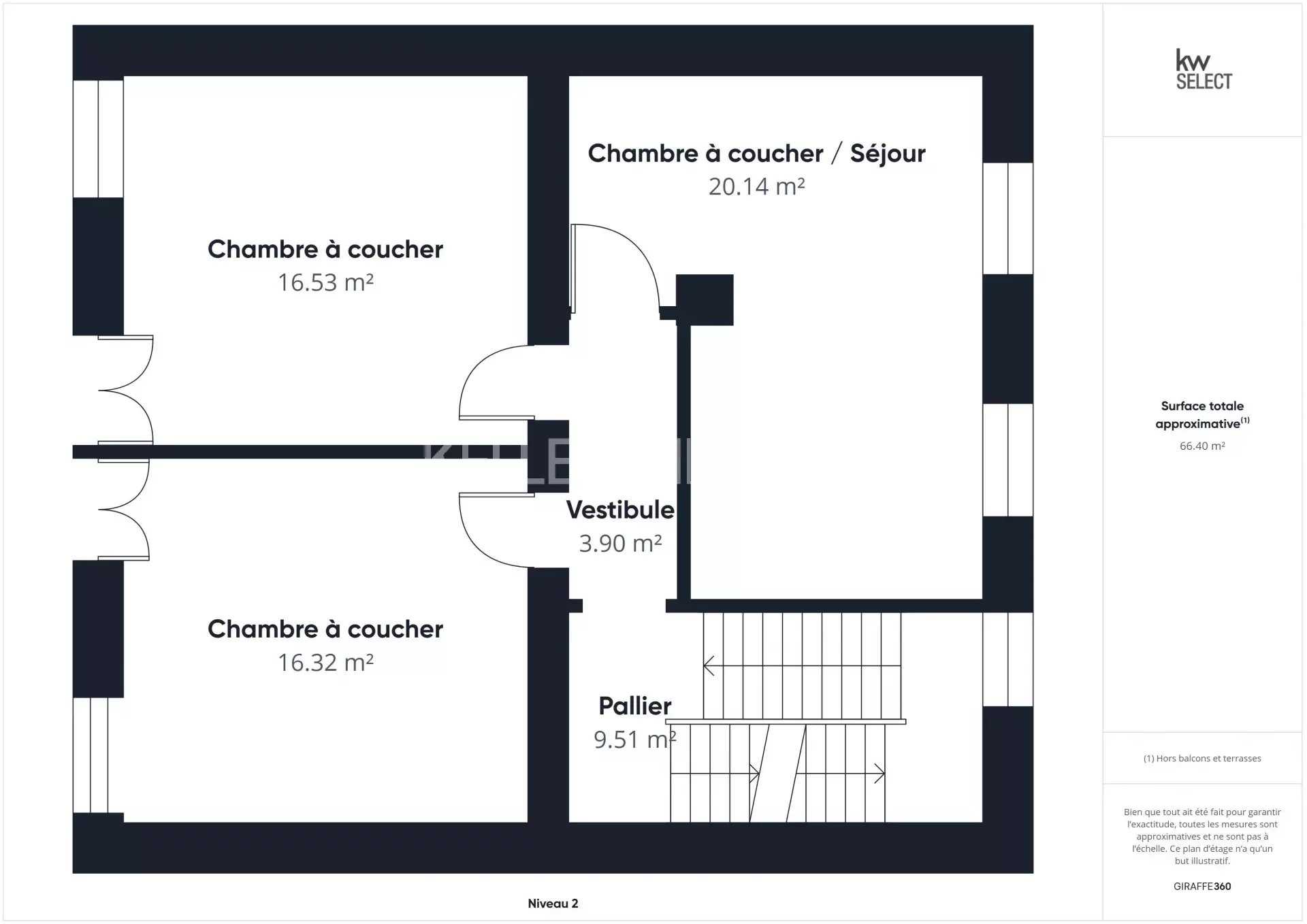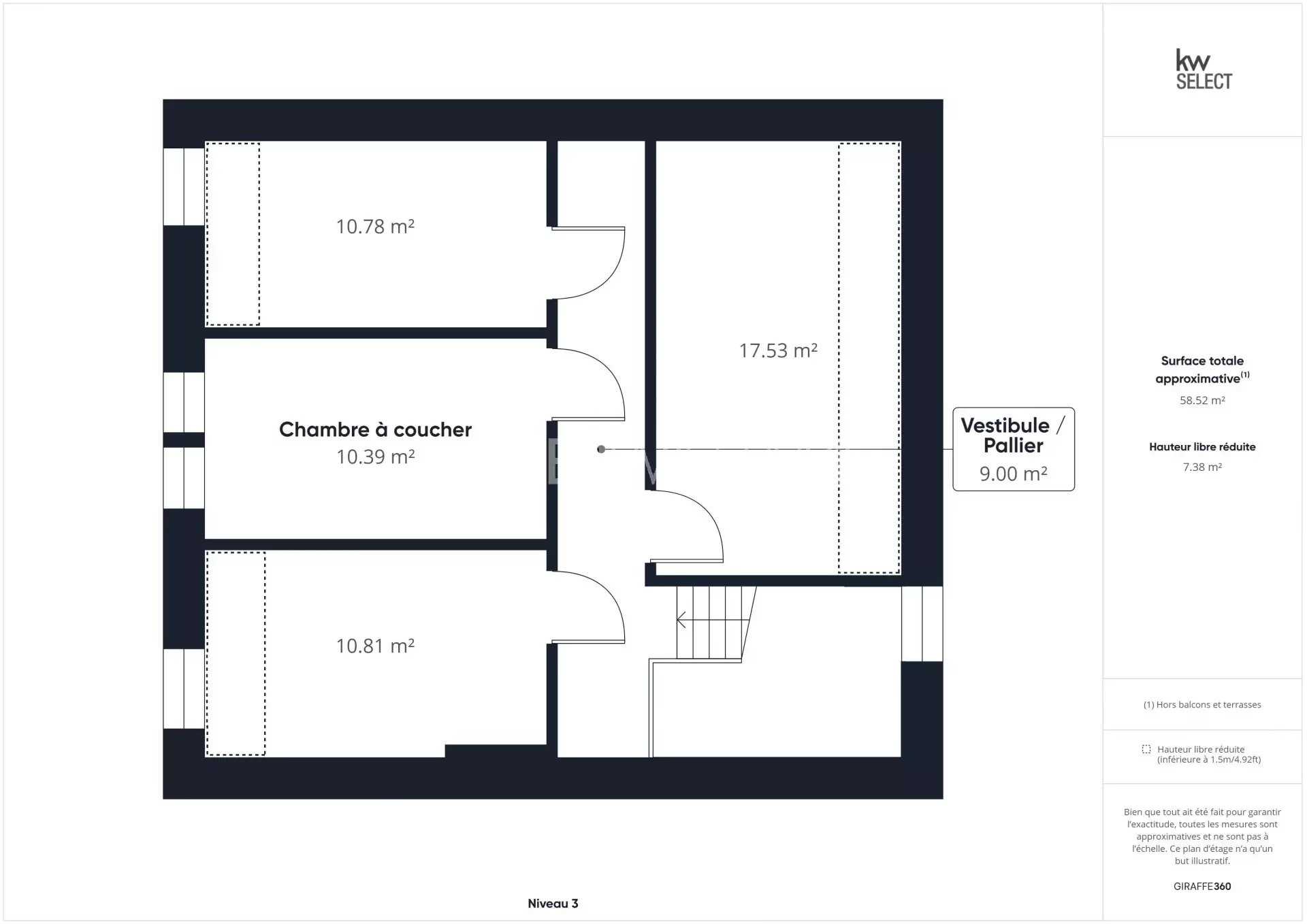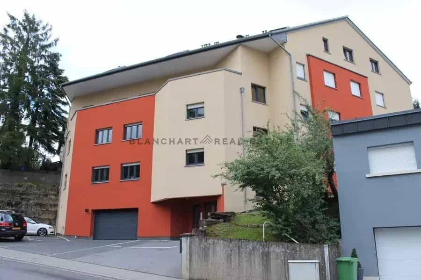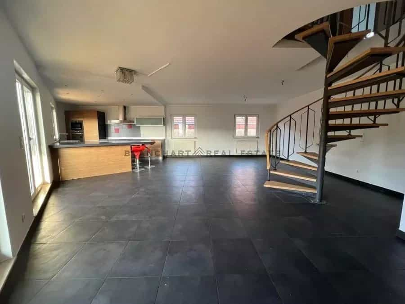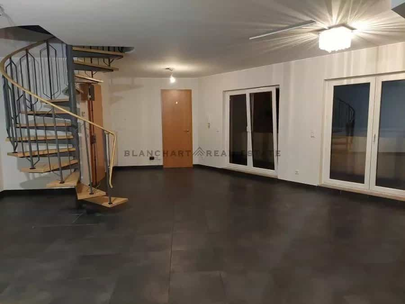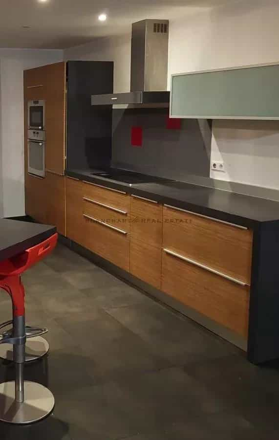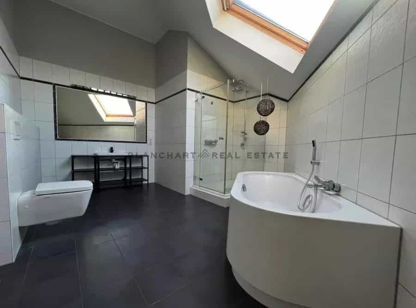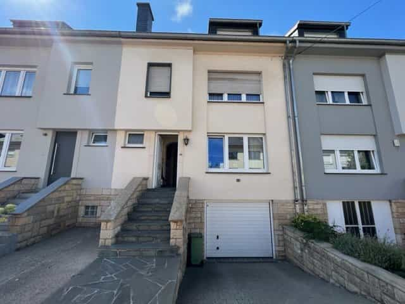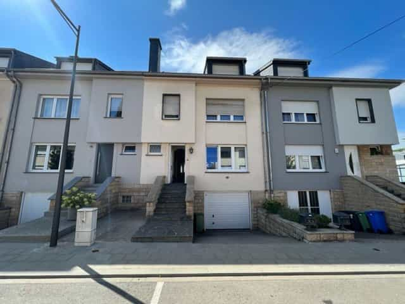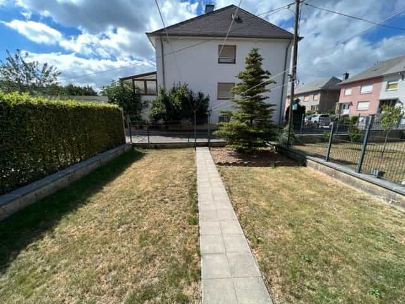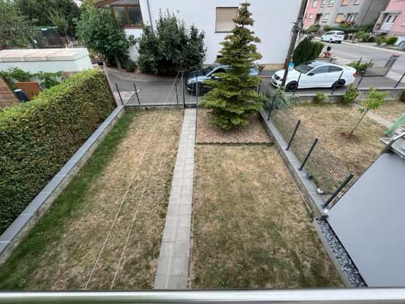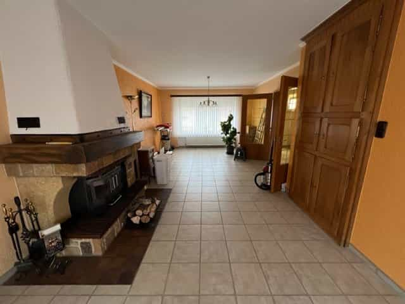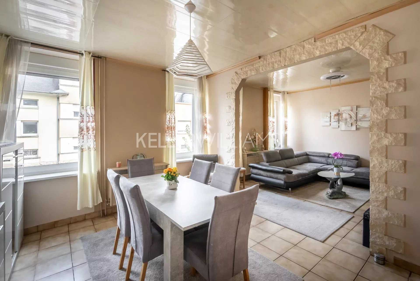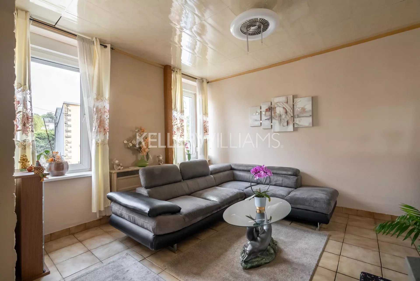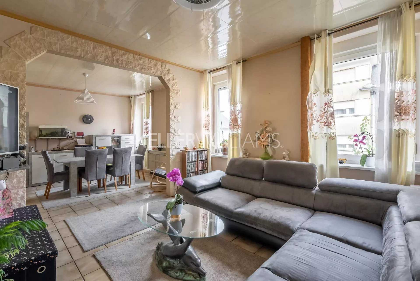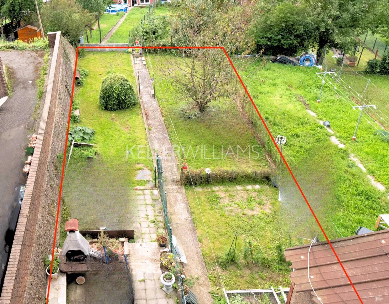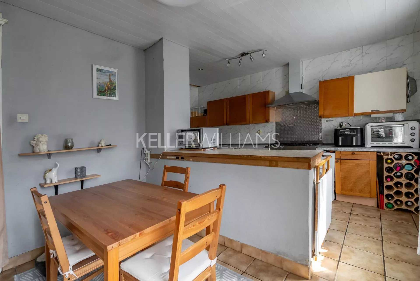Huis voor Kopen in Obercorn, Esch-sur-Alzette
>>>>> DETACHED HOUSE 3 SIDES + RESIDENTIAL AREA + GARDEN + GARAGES <<<<< Please contact for further information: +352 661 335 331 [email protected] VIRTUAL VISIT ON REQUEST. Keller Williams Luxembourg, specialist in the Grand Duchy's real estate market, is pleased to present this huge, partially renovated house, with 185 m2 of living space and 335 m2 of total surface area. Concrete slab construction. Built in 1923 on a plot of 3.32 ares, the house has benefited from a number of renovations: - Roof replacement 2005 - Roof cleaning 2021 - Replacement of all PVC double-glazed windows 1998 - Electric garage doors 2021 - Front facade 2019 - Buderus condensing gas boiler + cumulus 2022 House layout: GROUND FLOOR: (ceiling height 3 m) - Entrance hall 15 m2 - Bathroom, shower, WC 11 m2 - Utility room with window 9 m2 - Garage + boiler room 25 m2 - Garage 17 m2 (Large automatic garage doors for parking large vehicles) 1st FLOOR: (ceiling height 3m) - Landing 9 m2 - Double living room (east-facing) 32 m2 - Kitchen 20 m2 - WC 1.5 m2 2nd FLOOR: (ceiling height 3 m) - Landing 9 m2 - Vestibule 3.5 m2 - Bedroom 19 m2 - Bedroom 16 m2 - Bedroom 16 m2 ON THE 3RD FLOOR : - Landing / vestibule 9 m2 - Bedroom 10 m2 - Office/bedroom 10 m2 (8 m2 living space) - Study/bedroom 10 m2 (8 m2 living space) - Attic 17 m2 + 10 m2 BASEMENT: (ceiling height 2.8 m) - Garden access - Cellar 15 m2 - Cellar 14 m2 - Cellar 12 m2 - Cellar 8 m2 - Corridor 9 m2 Close to all amenities, accessible in 5 minutes on foot: bakery, organic food store, hairdressers, etc. The Opkorn shopping center is 2 minutes away by car. In terms of transport, there are 2 bus stops 250 m away, taking you to Place du Marché in 13 minutes (market every Thursday afternoon), and the Oberkorn train station is 700 m away and a 9-minute walk will take you to Luxembourg City in 40 minutes, with a departure every 30 minutes. You'll also benefit from Differdange's lively atmosphere, with day-care centers and schools close by (5 to 10 minutes), including the International School. The Aqua Sud aquatic and wellness center is just a bus ride or a short walk away, as are many other sports and cultural activities. Agency fee KW Select + VAT payable by seller. All offers are subject to the express acceptance of the selling owners. The information provided by the agency refers to that provided by the owner.
Misschien ben je geïnteresseerd:
Oberkorn: Large and spacious duplex located on the 3rd and 4th floor of a quiet residence close to all amenities.
Her-Immo a le plaisir de vous présenter cette belle maison à Differdange d'une surface habitable de +/- 120 m2 avec en plus un grenier aménageable de +/- 60 m2, Sur un terrain de 1 ares 76... La ma
>>>>> DETACHED HOUSE 3 SIDES + RESIDENTIAL AREA + GARDEN + GARAGES <<<<< Please contact Virgile MATER for further information: +352 661 335 331 [email protected] VIRTUAL VISIT O
