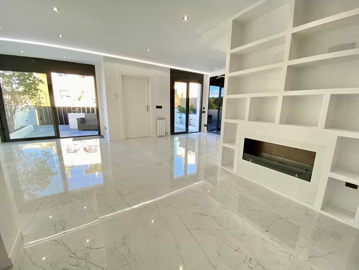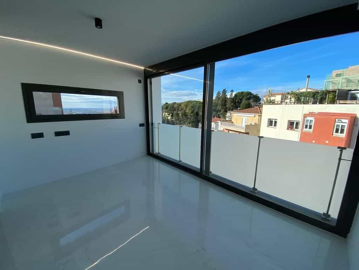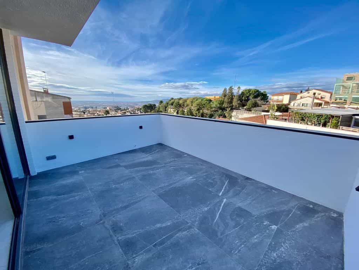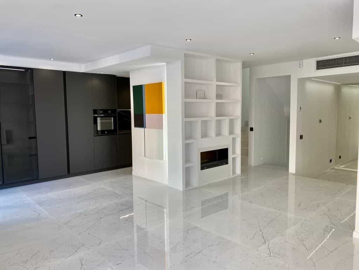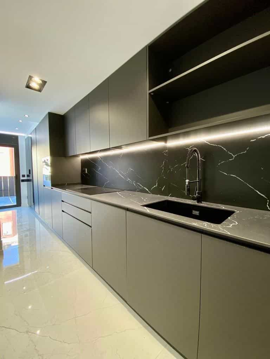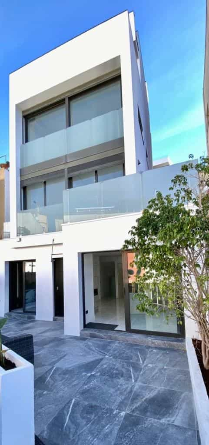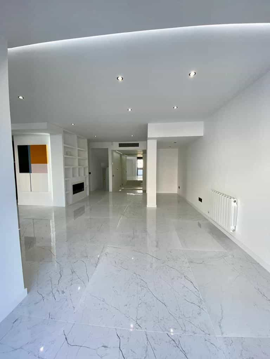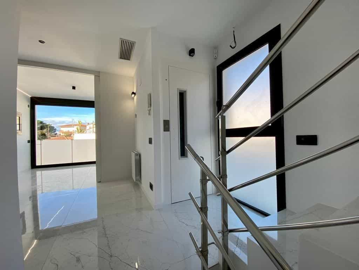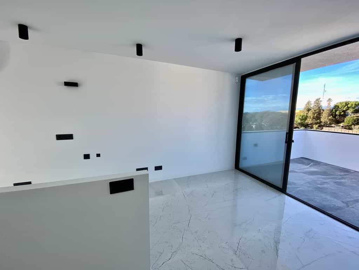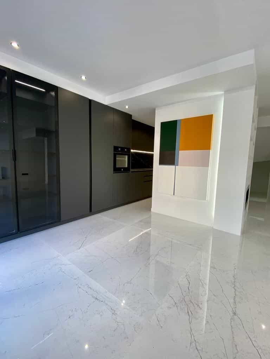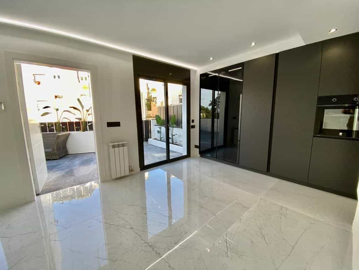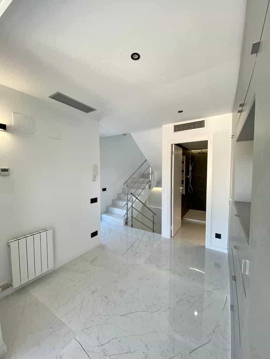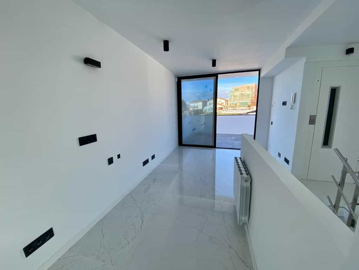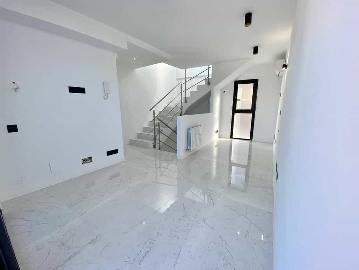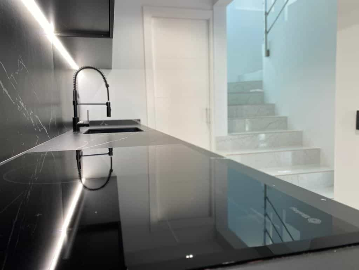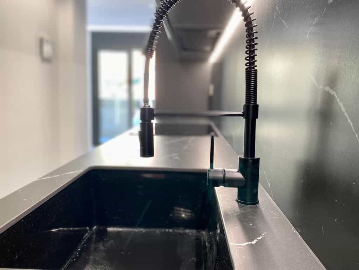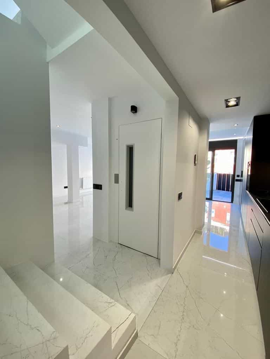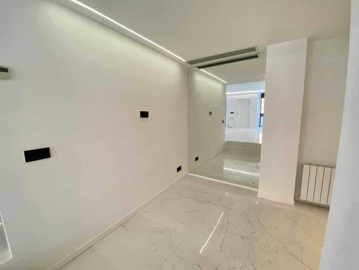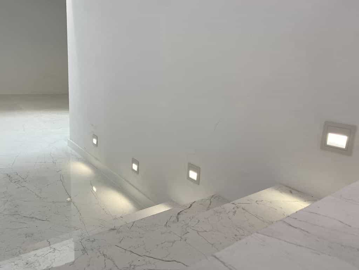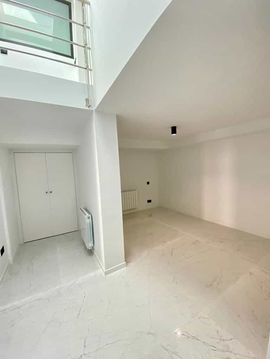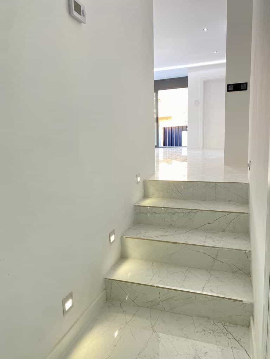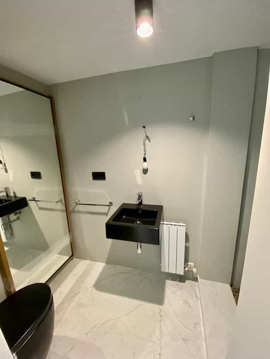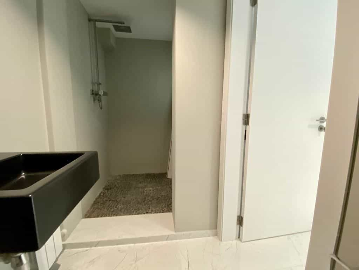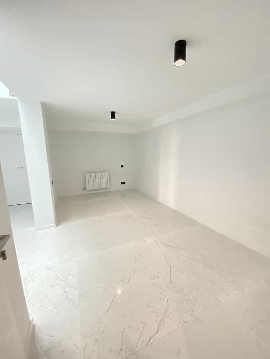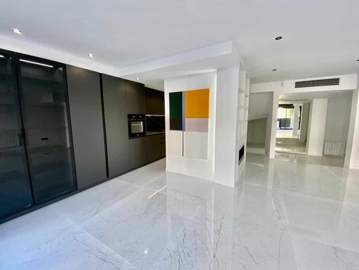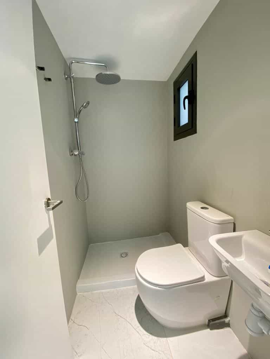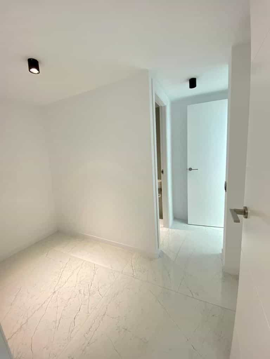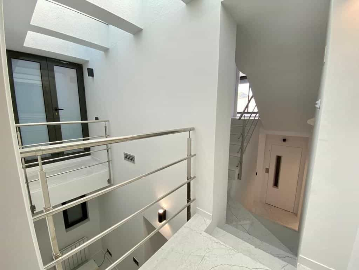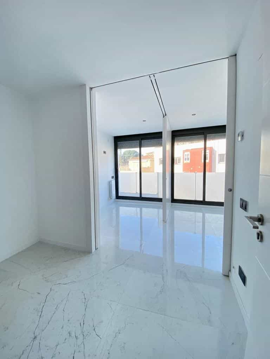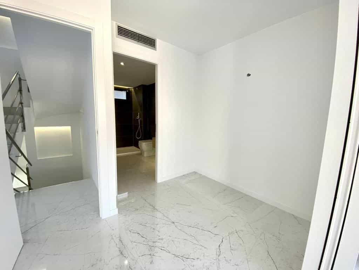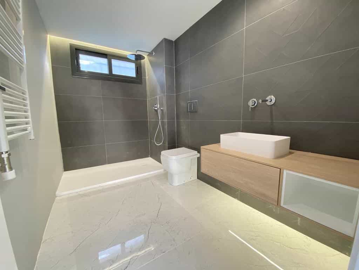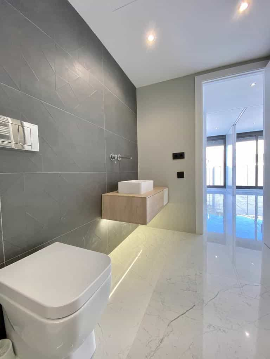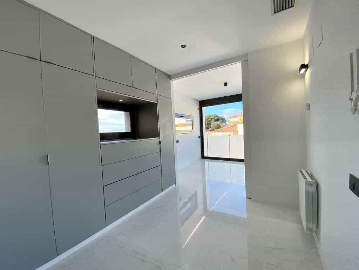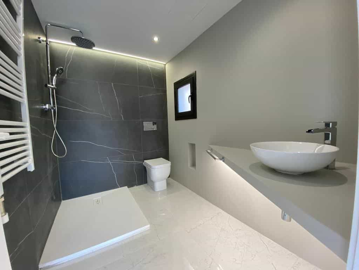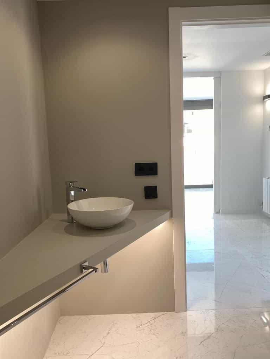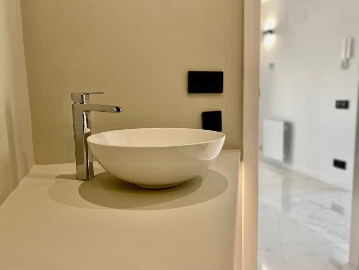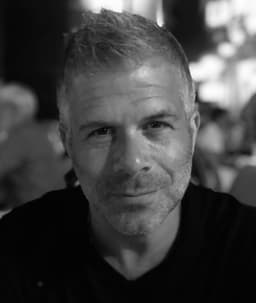Huis voor Kopen in Sant Just Desvern, Catalonië
Modern and practical house, completely rehabilitated, ready to release. Located in the renowned La Miranda area, close from the main international schools. House distributed in: Ground floor of 105 sq. m with a 35 sq. m terrace, open-plan kitchen with pantry, dining room, living room with fireplace, cinema area, games or gym room and bathroom with shower. Attic with 1 bedroom and bathroom for the service, acces to the terrace, machine room and washer/dryer room. 1st Floor of 58 sq. m with 2 children's rooms separated by panels, dressing room, full bathroom and 2 terraces that add up to an area of 62 sq. m. 2nd floor of 36 sq. m with master bedroom, dressing area, bathroom, terrace and sea views. 3rd floor of 23 sq. m with 1 open-plan room and exit to a 13 sq. m terrace. CHARACTERiSTiCS: The house has 2 entrances from Balmes and Sant Ferran streets. Uncovered parking for 2 cars. indoor elevator. 41 sq. m terrace. Black aluminum climalit windows. Electric shutters. Air conditioning. Heating ducts. Natural gas heating radiators. Sea views from the 1st floor terrace.
