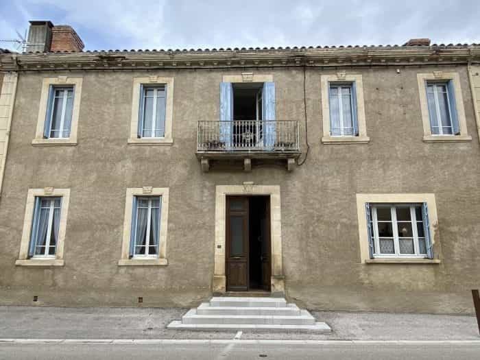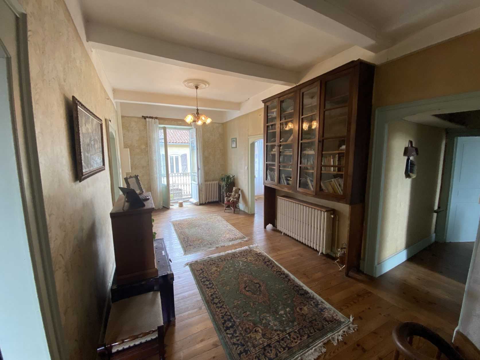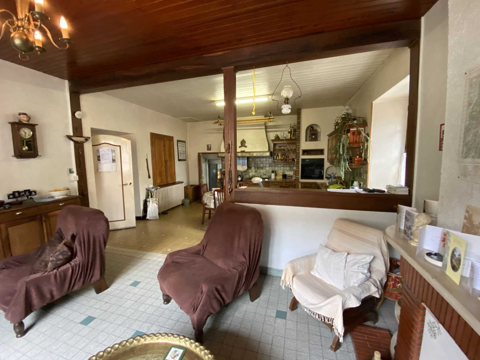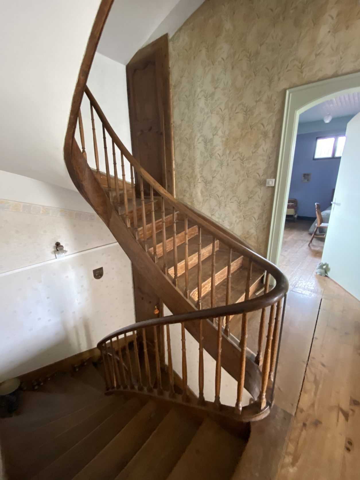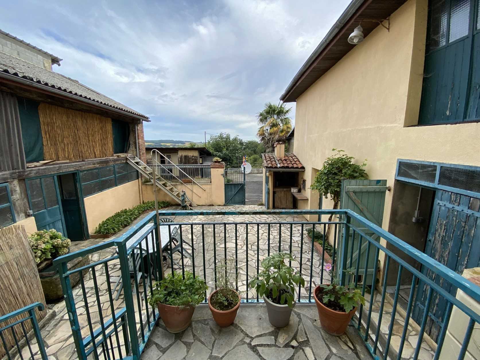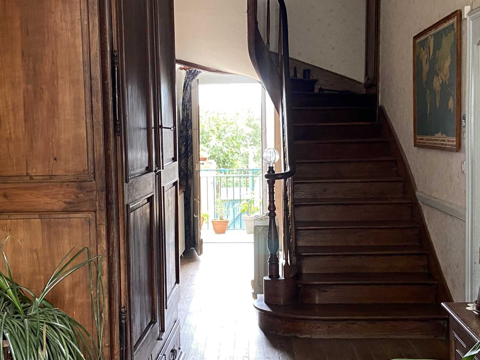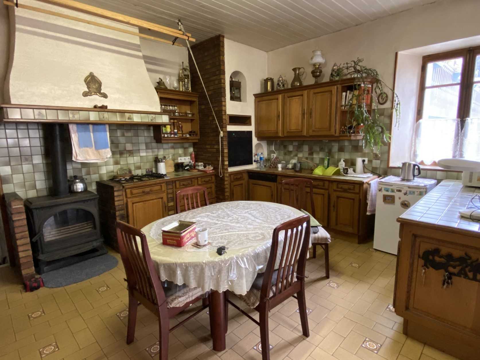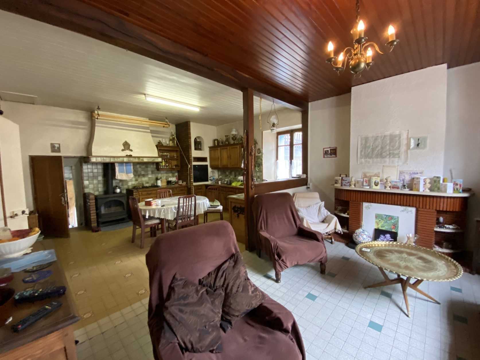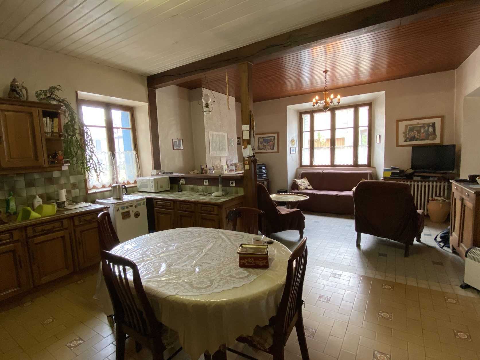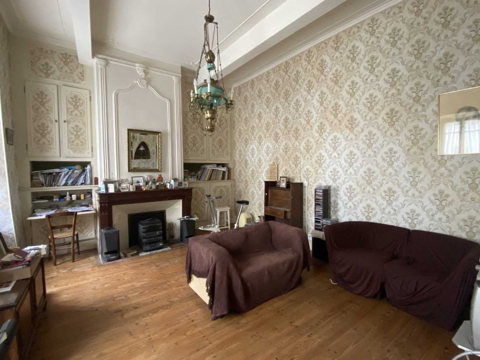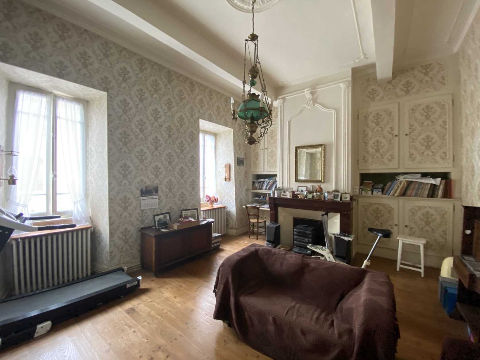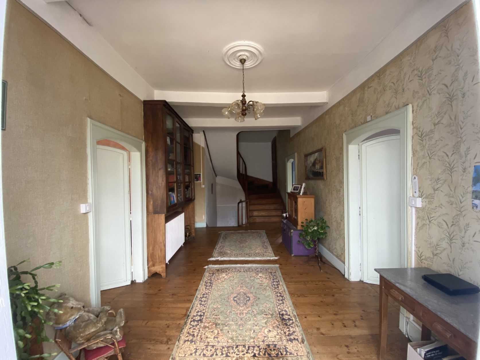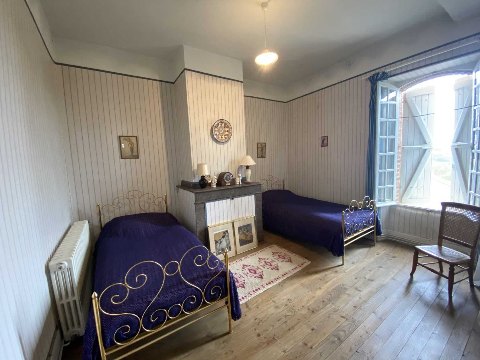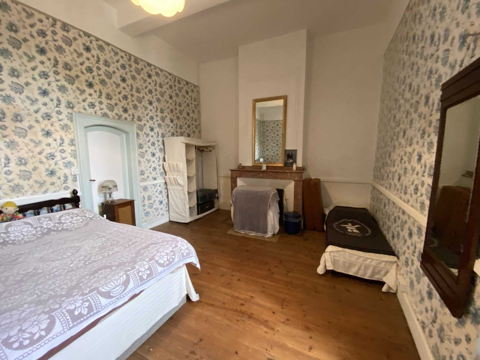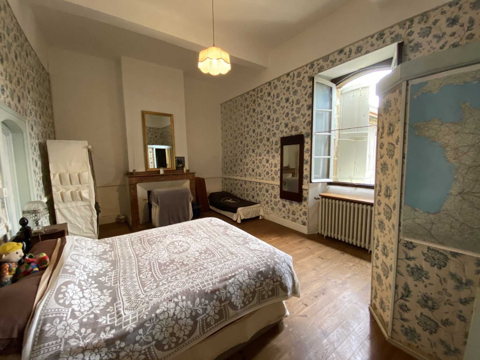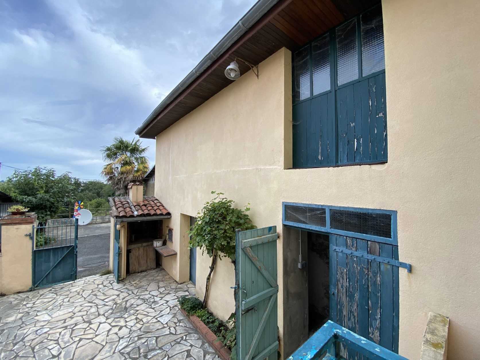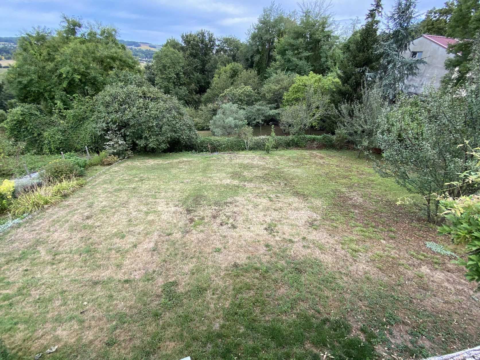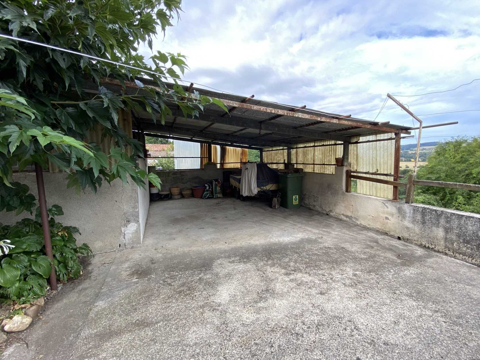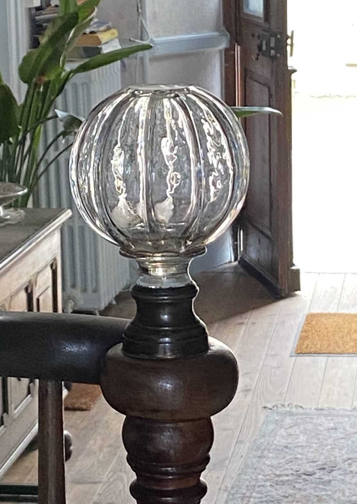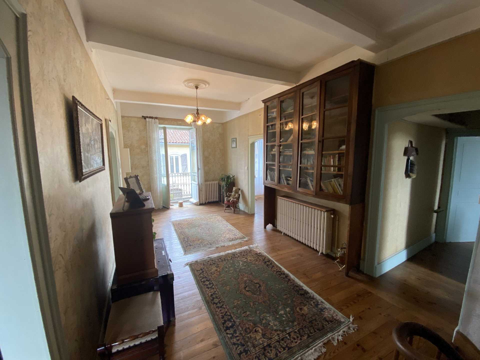Huis voor Kopen in Castelnau-Magnoac, Occitanië
**Village Maison De Maitre With Outbuildings And Garden This double-fronted maison de maitre is in the heart of a beautiful hilltop hamlet with post office, general store and small cinema, cafe and tennis court. Accessed from the steps up the double front door into a front to back hallway with the main rooms off. There is a courtyard to the rear flanked by good outbuildings which open onto a small driveway with the garden, a separate workshop and steps down to the garden with a large barn - under the covered terrace. Ground floor Entrance hall of 26.7 m2 with original staircase and door opening onto rear courtyard and garden Living room, marble fireplace two windows to front, 25.8 m2 Second living room currently a bedroom on the ground floor window overlooking garden backyard marble fireplace, 27.8 m2, shower room Double depth kitchen with window to side and large window to fireplace front units fitted with 37.8m2 door to scullery Under the stairs WC First floor Landing of 19.4 m2 with stairs to the attic Master bedroom with two windows on High Street movable fireplace 31m2 Guest bedroom marble fireplace two windows 25.9 m2 Bedroom three overlooking courtyard 11.8m2 new paragraph bedroom four overlooking the courtyard mobile fireplace 16.3 m2 Bathroom with bath bidet and washbasin 8.7m2 window overlooking courtyard Outside Scullery open to courtyard. Steps down from entrance hall to courtyard with outbuildings either side. Thanks to a workshop with terrace, below which is a large covered area opening onto a generous garden. Healey Fox Ref Number: HF114737
