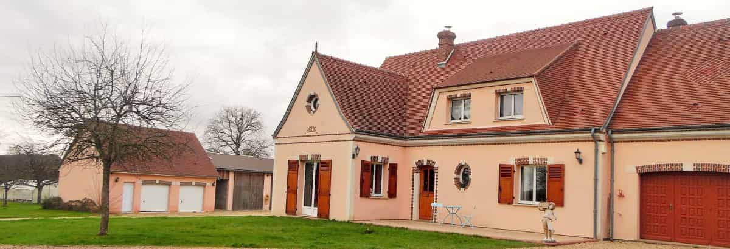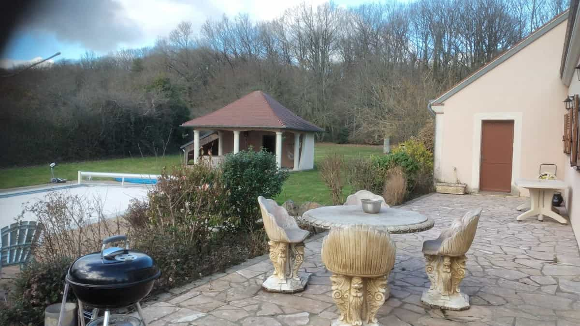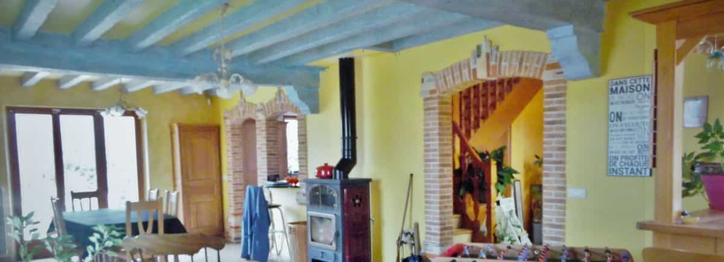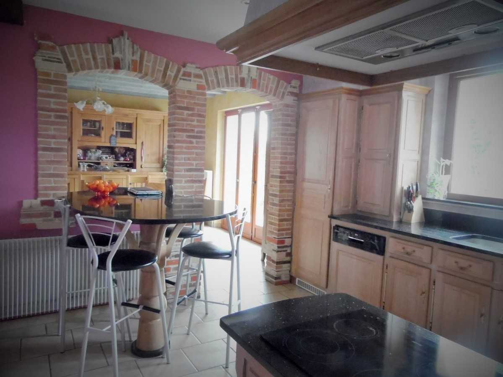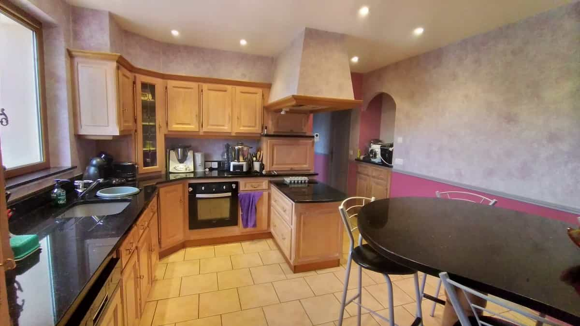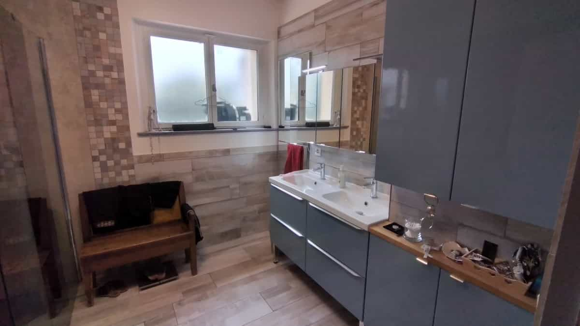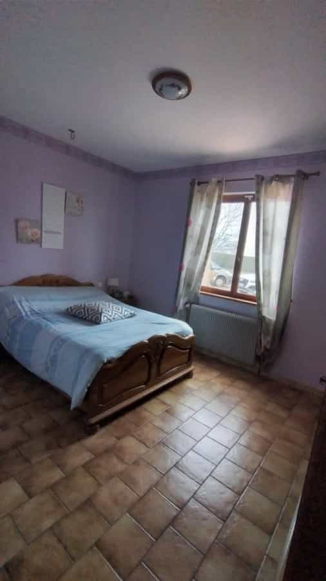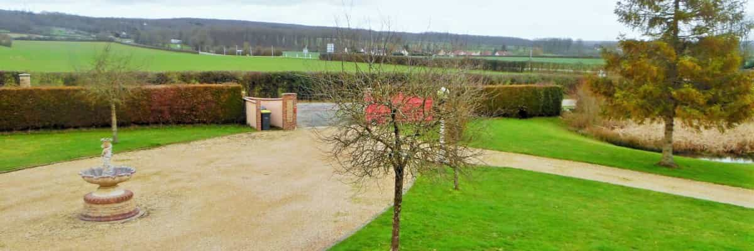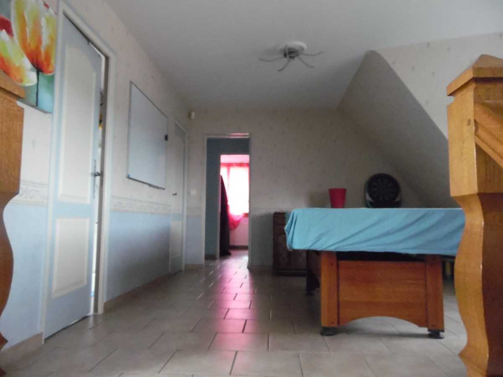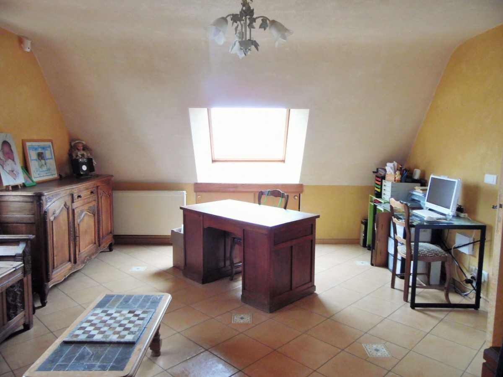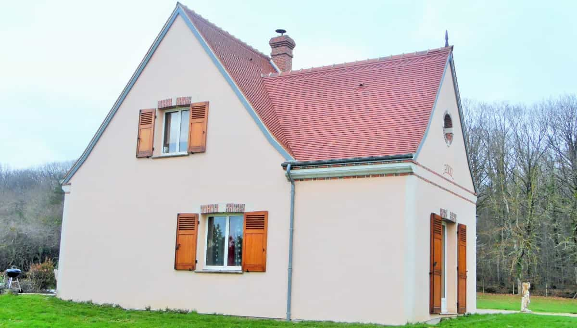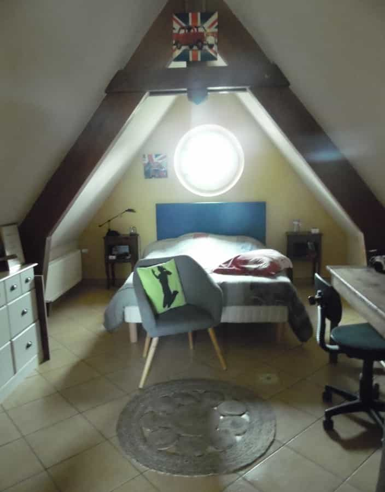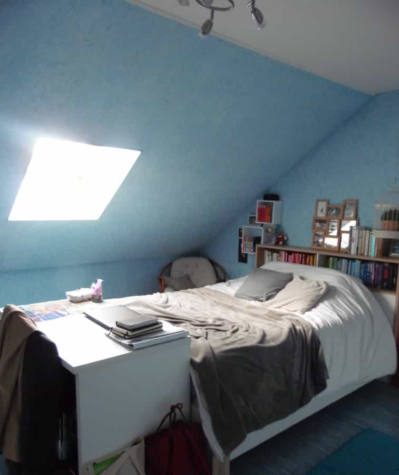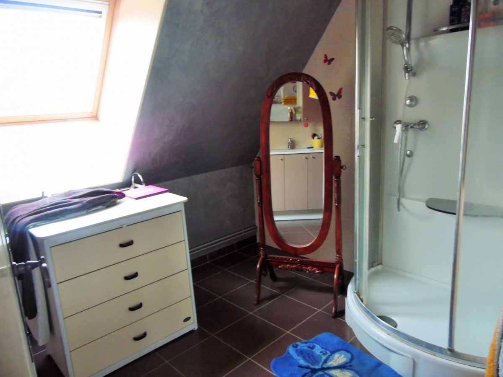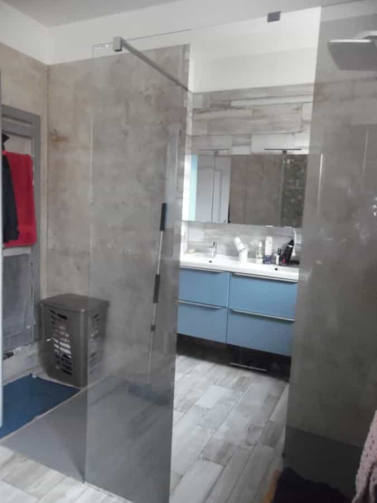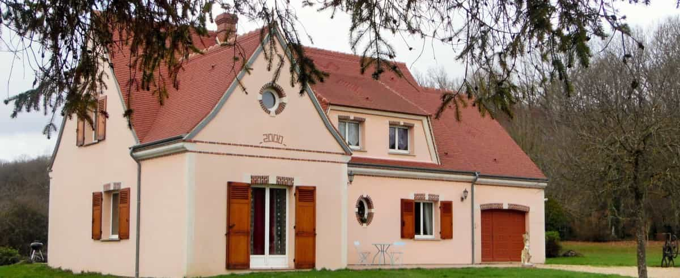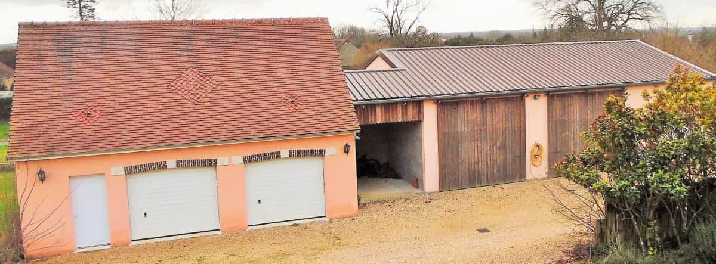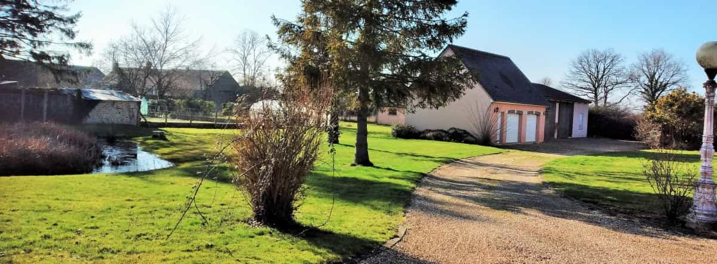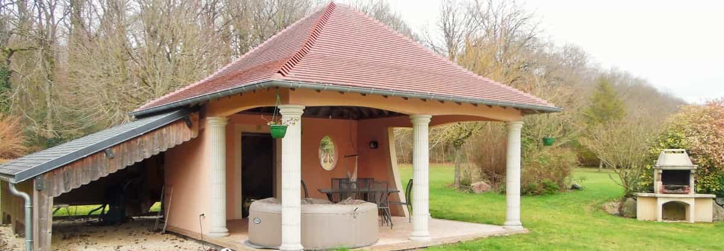Huis voor Kopen in Senonches, Centrum-Val de Loire
Contemporary House On Edge Of Forest Located on the outskirts of a village, with direct access to the lovely national forest of Senonches, at the back of a 7800 m2 park that is entirely fenced in and with a pond, come and discover this top-quality construction that was built by a renowned local craftsman. Built in 2000, with a crawl space.The ground floor (119 m2) has a 9 m2 entrance hall with a cupboard and a 43 m2 living room with a wood-burning heater. The room gives onto a nice terrace and is partly open onto the kitchen (13 m2), which is equipped and has custom-made cabinets. There is also a bedroom (+13 m2) and a shower-room (8 m2) with a walk-in shower and two washbasins.The ground floor also has an adjoining garage that has been converted into a big pantry (30 m2) with a cellar, followed by a utility room (11 m2) that has a separate access to the terrace. Toilet with washbasin.The next floor is reached from the custom-made wooden staircase in the entrance hall. With 71 m2, this level has a big landing (23 m2) with sloping ceilings, 2 bedrooms, a big study, another bedroom with sloping ceilings, a shower-room and a separate toilet. The second garage is 55 m2, for two vehicles and has a 31 m2 loft. The closed agricultural hangar measures 130 m2, two sliding wooden doors and high ceilings - ideal for campers, a craftsman or automobile collector. There is a space not overlooked for relaxing, with a pavilion (23 m2) built on a cellar.T he pool (5m x 10m & 1.4m deep) is heated by a heat pump.A turn-key property. Don't wait any longer and discover this beautiful region. Traditional construction. Wooden joinery and double-glazed. Oil-fired central heating. Individual drainage system. Located in the National Regional Park of the Perche; 6 minutes from the conveniences in Senonches; 8 min from the national railway station (SNCF) in La Loupe (line Le Mans - Paris Montparnasse); 45 min from Dreux & Chartres; 1 hr 45 min from Paris.Other features Healey Fox Ref Number: HF114367
